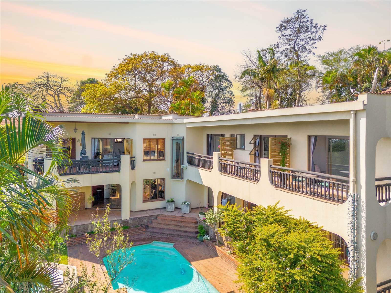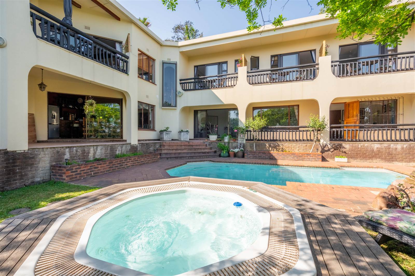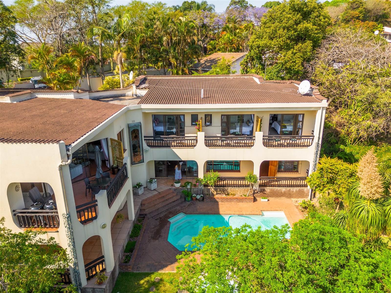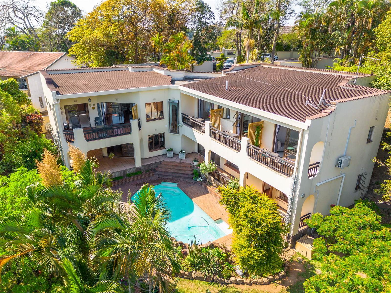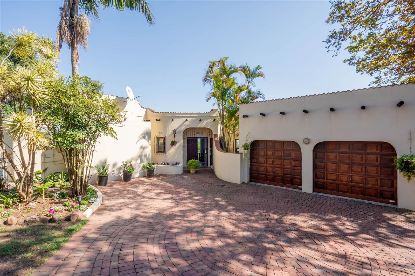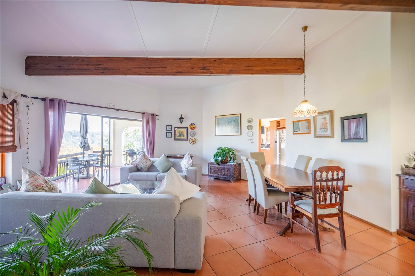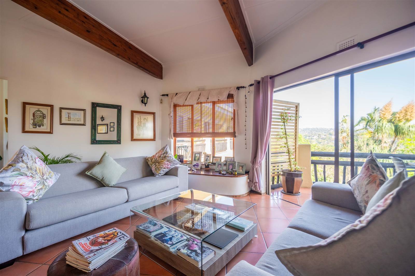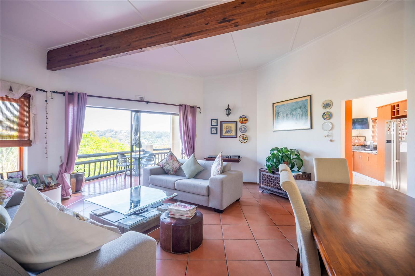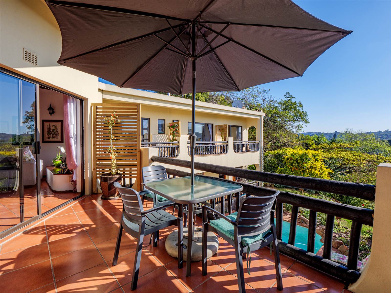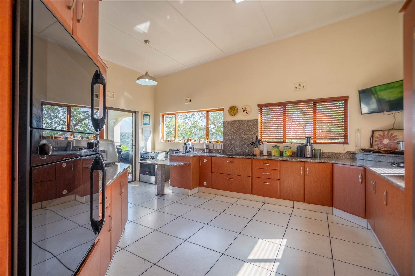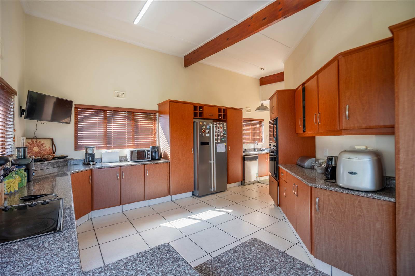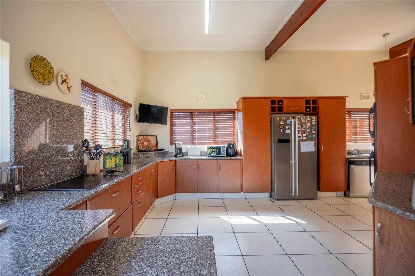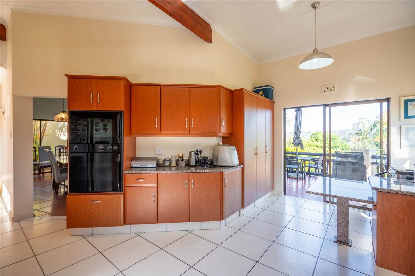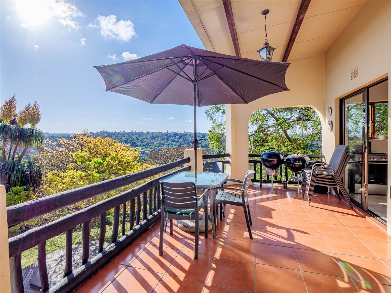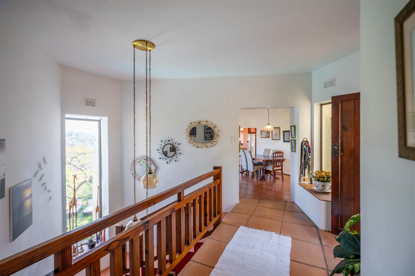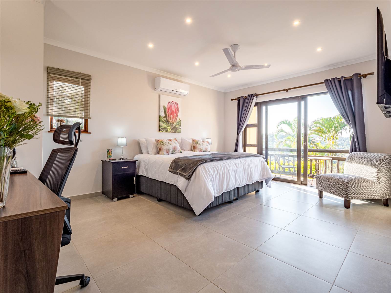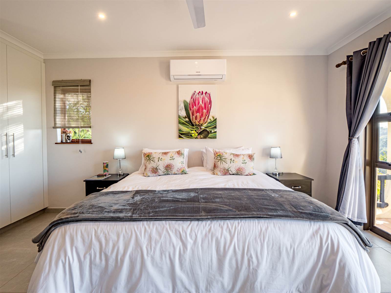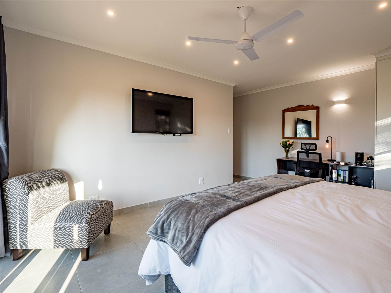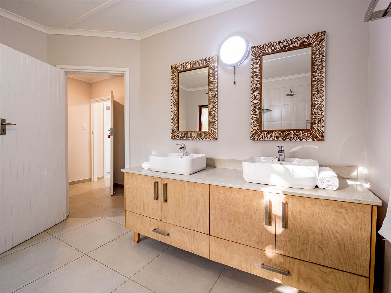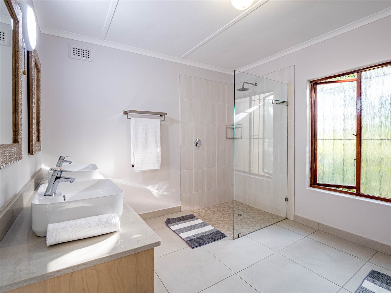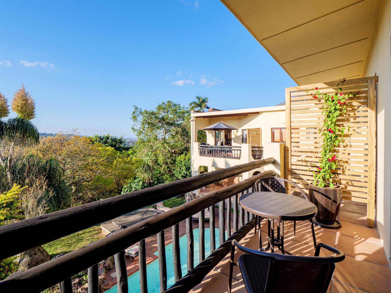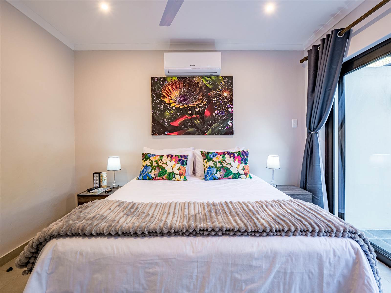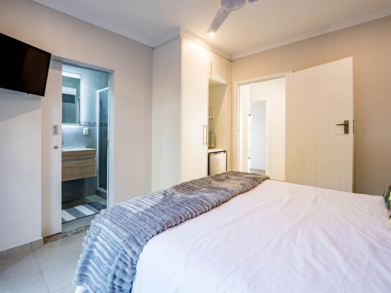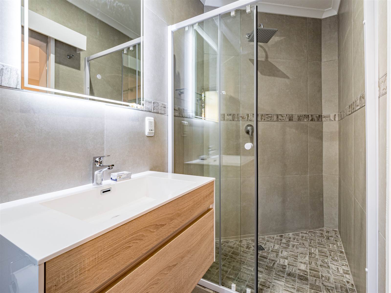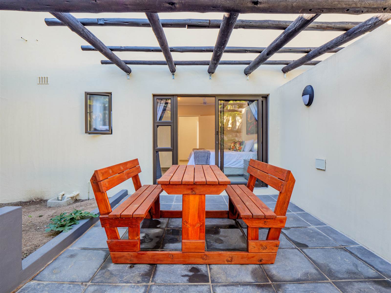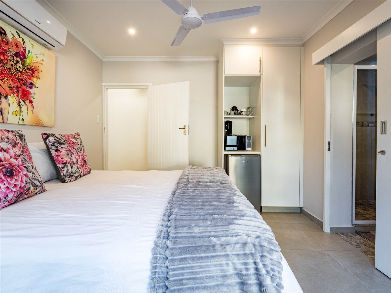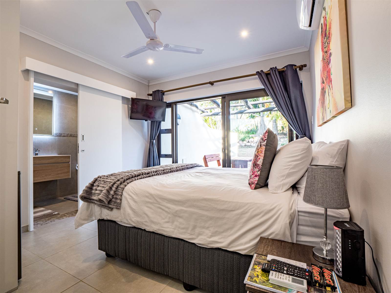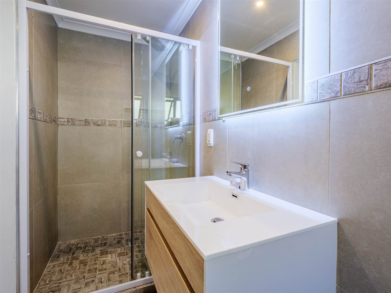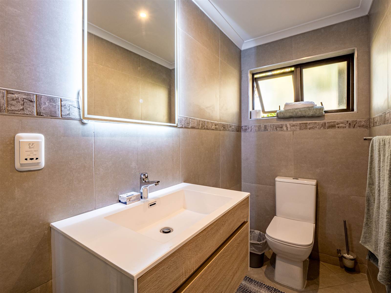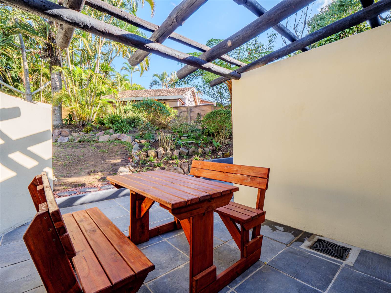Set on 1.4507 ha of prime real estate in a highly desirable position in a sought-after suburb, is this magnificent 6-bedroom Mediterranean-style home. Strategically located within walking distance to WBHS, Village Market Shopping Mall, a variety of Restaurants, Pubs and Places of Worship, ready and waiting for its new owners to discover the endless possibilities it holds within its walls!
Loved and cherished by the same family since 1998 and perched on a gentle rise enjoying glorious views of the Palmiet Valley, this splendid home welcomes you into a world of comfort, boasting a split-level floorplan with multiple living and dining areas which will cater to your every mood.
Five of the Six luxurious bedrooms are upstairs - each a haven unto itself, featuring a private en-suite bathroom, modern amenities like air conditioning, ceiling fans, bar fridges, microwaves, and televisions adding to the comfort of every guest. Aluminium glass sliding doors open onto private balconies or patios, each intended for your exclusive entertainment and enjoyment.
A generous granite kitchen in warm neutral tones forms a stylish hub adjacent to the living room. Complete with double eye-level ovens, gas stove and hob, double sink, and an ice maker to craft culinary masterpieces, venture through the aluminium glass sliding door and enjoy an expansive balcony the perfect setting to enjoy breakfast and a cuppa, whilst overlooking landscaped gardens, a sparkling swimming pool and jacuzzi.
As you descend the stairs, you are welcomed into a spacious bar and entertainment room, with pool table, adequate seating and television which ensures no sporting event will ever be missed!
Downstairs combines a larger 1-bedroom suite with bathroom, private lounge and can easily be converted into 2 further bedrooms. The beauty of this suite is its proximity to the pool and there is a jacuzzi for private use. This level also houses a separate laundry room, ensuring the seamless operation of the home, as well as full domestic accommodation.
The developed and manicured gardens offer an array of fauna and flora with birdlife second to none, and if youre lucky you might see a buck or two! The garden further extends to a large, terraced area - a picturesque space where intimate weddings and birthday functions have been hosted.
2 automated garages stand ready to house your vehicles, with ample open parking for approx. 6 - 8 vehicles. On the eco-friendly side there is a 10,000 litre water tank for uninterrupted supply of water. Along with high-speed Wi-Fi connection ensuring lightening-fast internet access for all your online needs and to mitigate the effects of load shedding, is a UPS system for wifi connectivity for up to 6 hours, 2 gas geysers and gas stove.
Our sellers are in possession of architecturally drawn plans to build a further dwelling on the property.
This home is more than a house, it is a destination waiting to be discovered. It is an opportunity for the dreamer, the entertainer, and the entrepreneur to transform it into a beautiful bed and breakfast. Here, serenity meets luxury, and every day is an invitation to create unforgettable memories!
