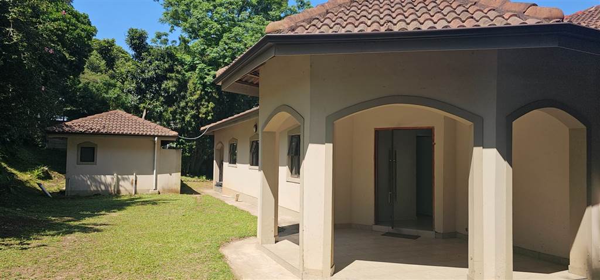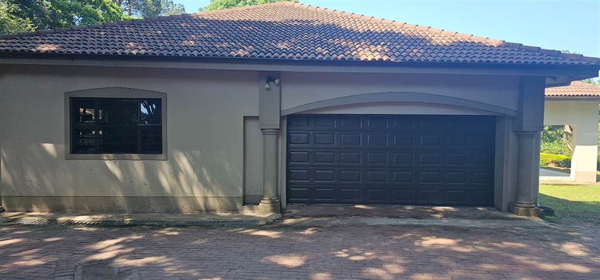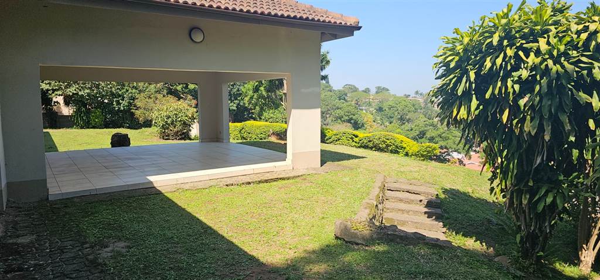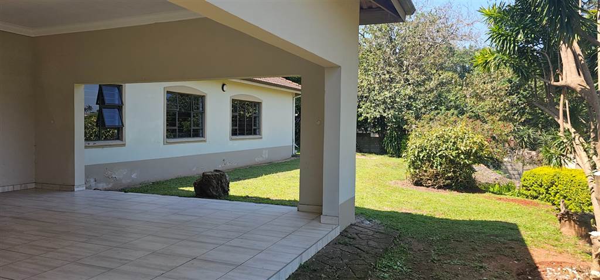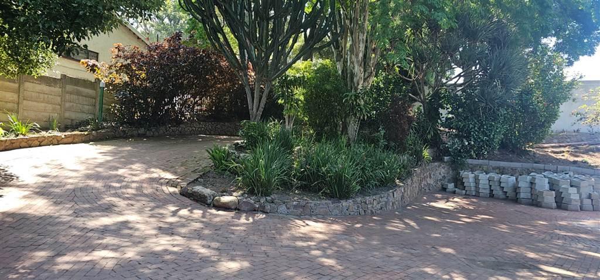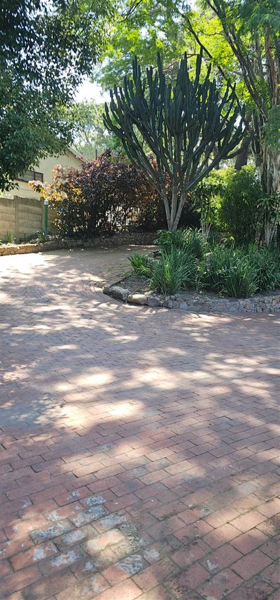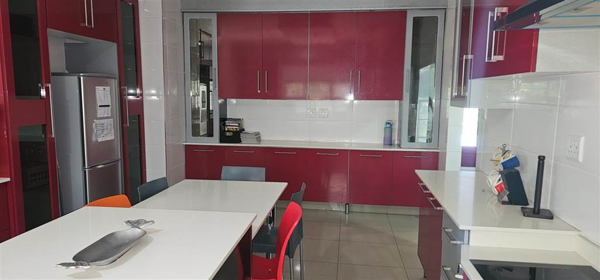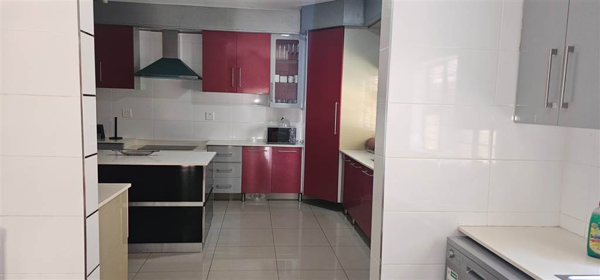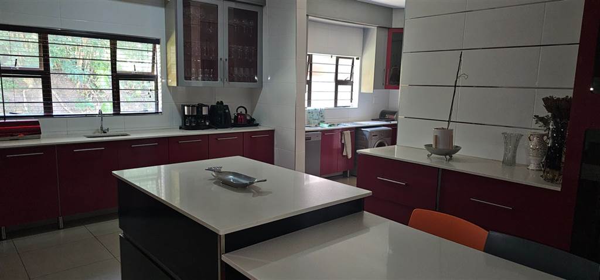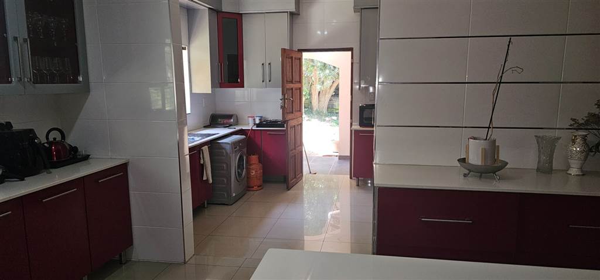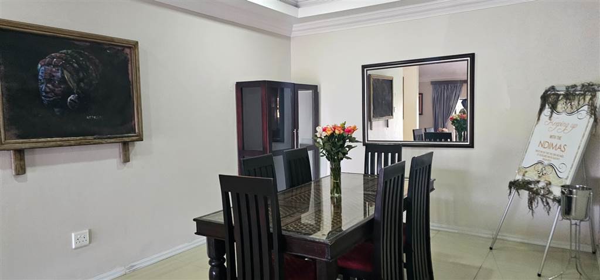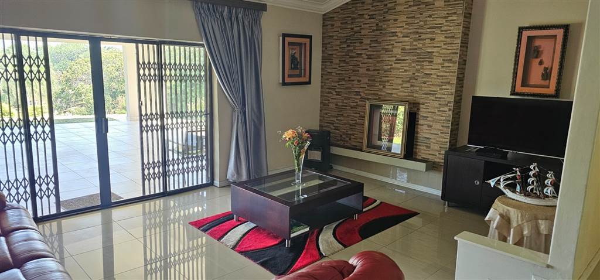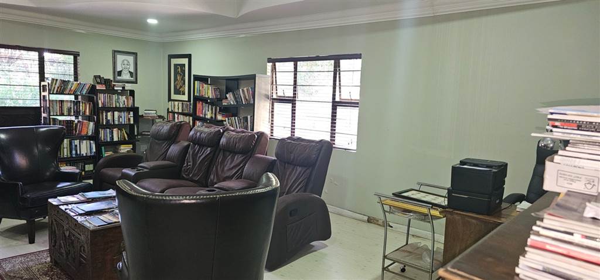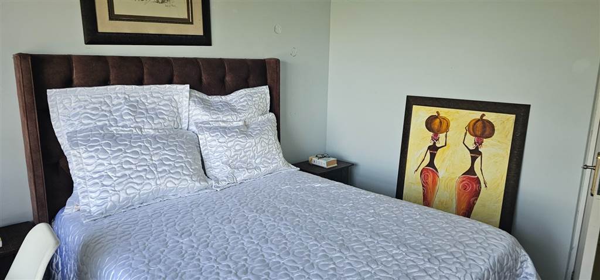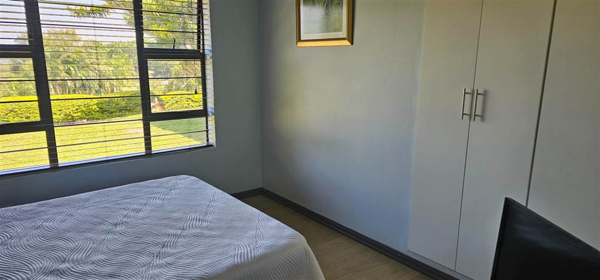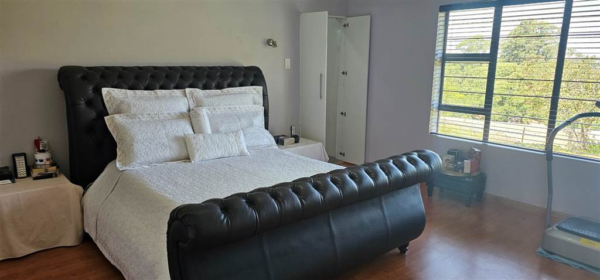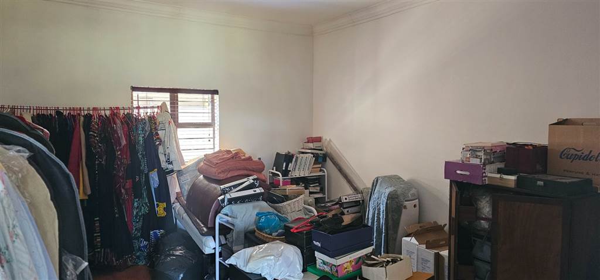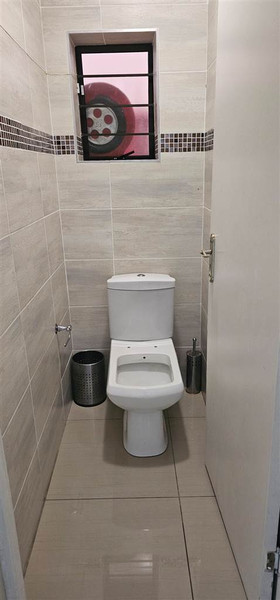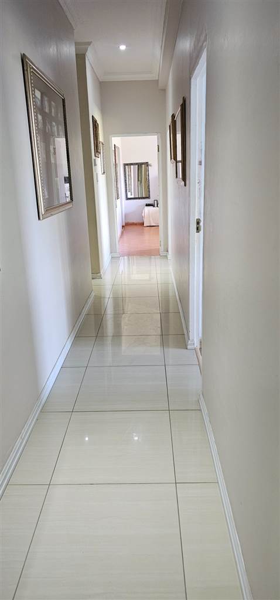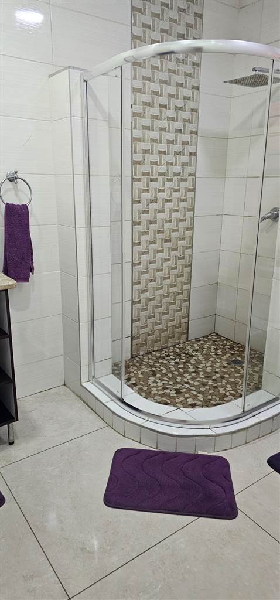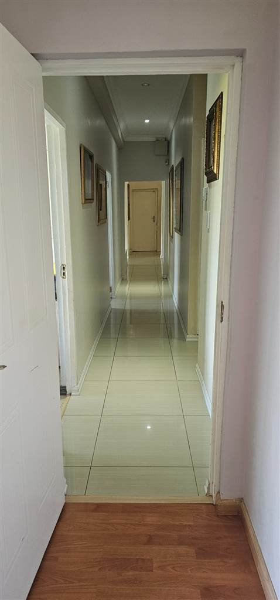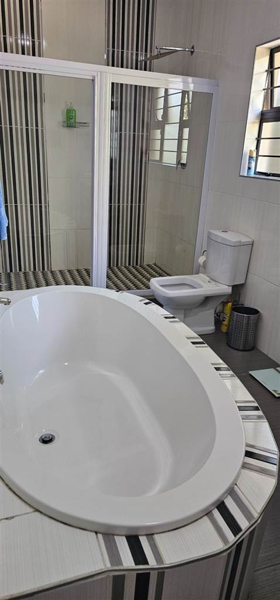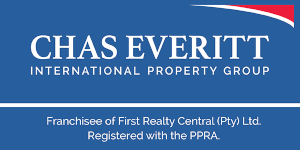If location is what you are looking for then look no further. Situated in the heart of Westville within close proximity to the M19, Atholl Heights and the library this home will ideally suit the avid home owner or someone who wants to run office space from.
The land starts at a gentle gradient sloping slightly below road level with 2651 sqm of level land. It has a double lock up garage and can easily accommodate over ten vehicles in front of the property. The garden is beautifully landscaped and offers stunning views from the front terrace.
The home starts off with high wooden rustic doors with stunning porcelain tiles throughout. There is two lounges with a massive TV lounge on the side and a common sunken lounge for visitors. This lounge leads onto a stunning viewing deck where you can capture the views of Durban and on a clear day then definitely the ocean.
The kitchen is a captivating red and white solid wooden finish with marble tops. This is ideal for the avid chef who can cook up a storm and still have room to entertain. It wraps around into the laundry and scullery area with an outside courtyard that leads into the staff rooms from here.
There are four bedrooms all fitted with built in cupboards and beautifully tiled throughout. The main bedroom has a stunning ensuite with a shower and bath and a common bath for the rest of the family.
This home just oozes class and sophistication and has to be on your viewing list.
Contact Tracy Maharaj to view now !!!
