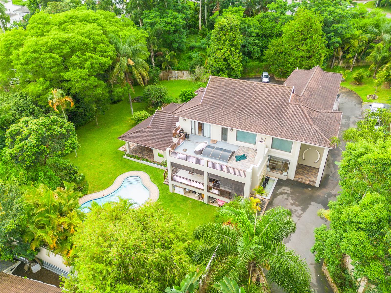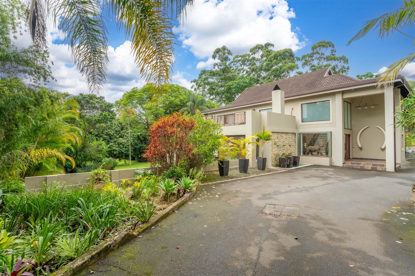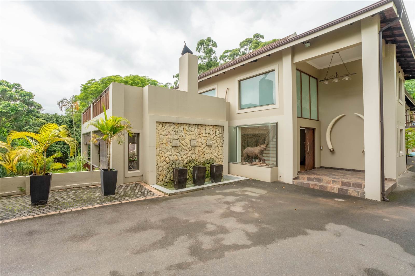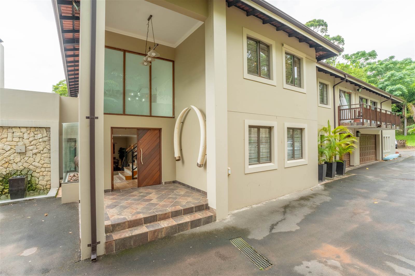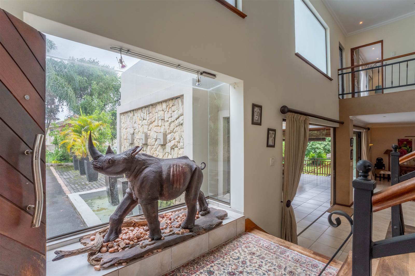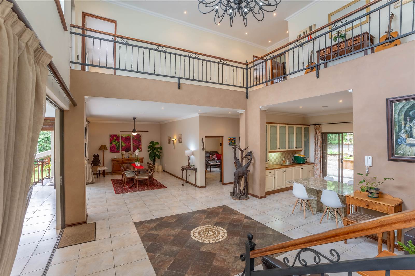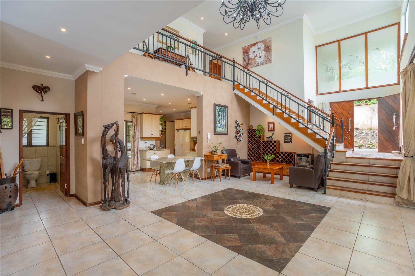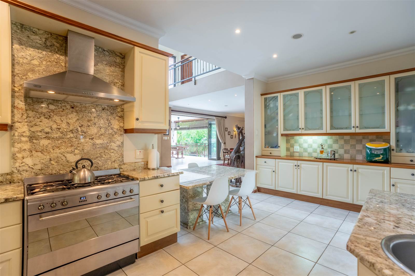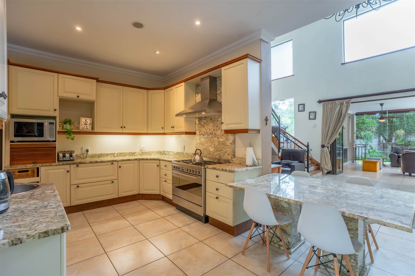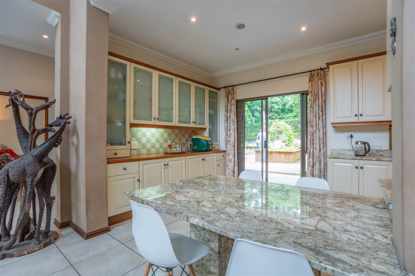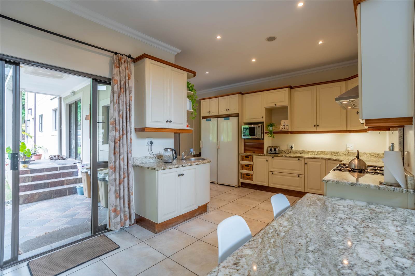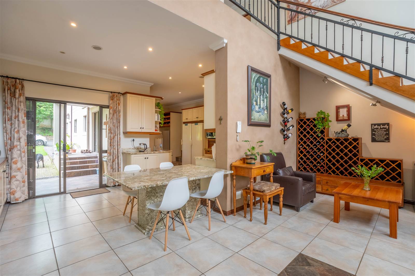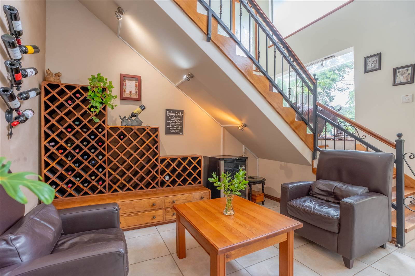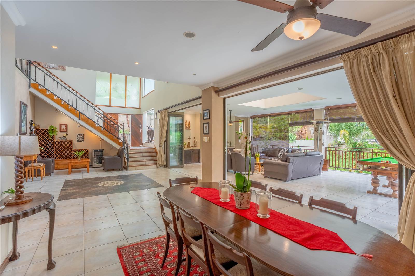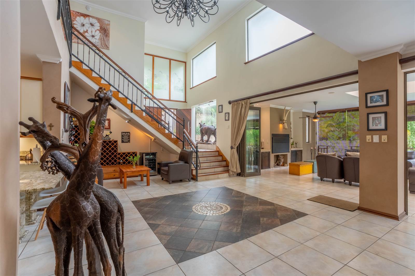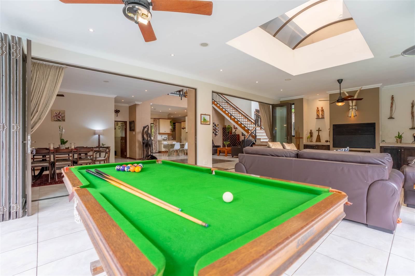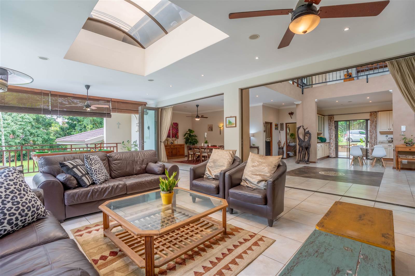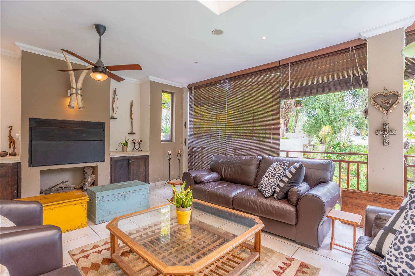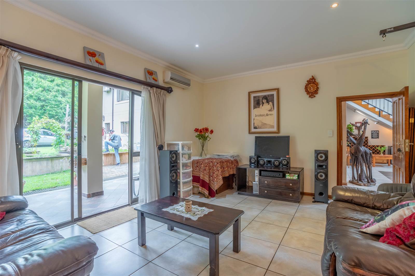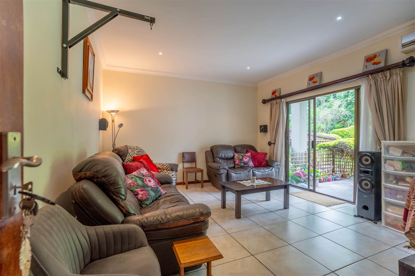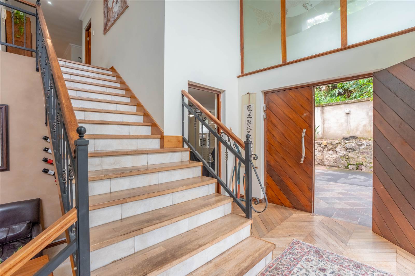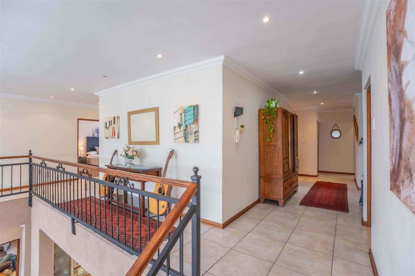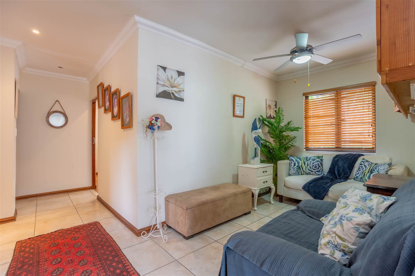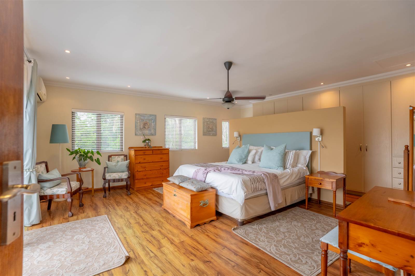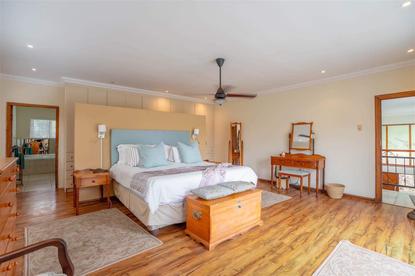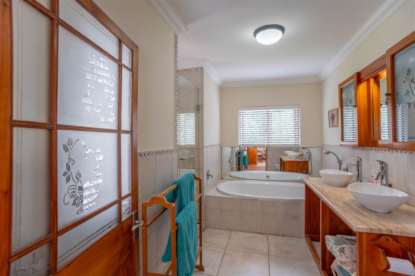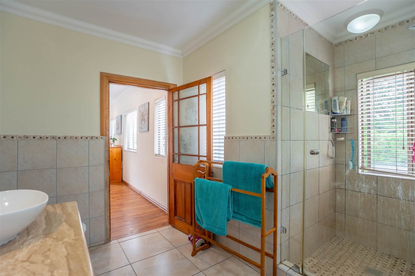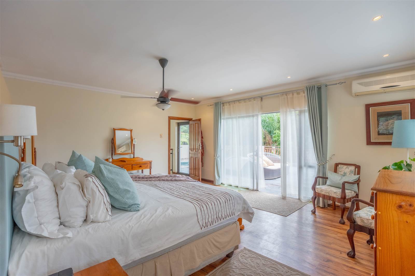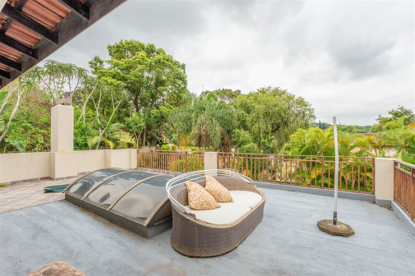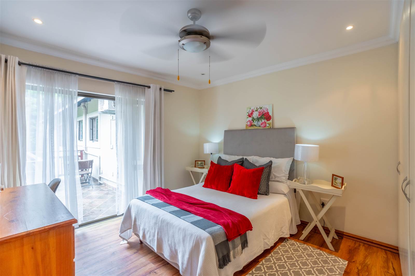As you step through the entrance of this exquisite property, you are immediately enveloped in an atmosphere of grandeur and sophistication. The front door opens into a double-vaulted entrance hall, adorned with a stunning chandelier that hangs majestically as the centrepiece. The ambiance is one of airy brightness, creating a welcoming embrace from the very first moment.
To the left of the entrance, glass doors gracefully open onto a semi-enclosed large garden patio, expertly designed for entertaining under the open sky. The lifestyle on offer extends seamlessly from the patio to the dining area directly in front, creating an ideal flow for hosting gatherings. Adjacent to the dining area is a private lounge, providing an intimate retreat that opens directly onto another section of the lush garden, enhancing the overall ambiance of relaxation and tranquility.
To the right of the entrance, the beautiful gourmet kitchen beckons. Complete with granite countertops, high-end appliances, including a Smeg oven, hob, and extractor, a convenient coffee bar, and a built-in breakfast seating area, it is a culinary haven that effortlessly combines elegance with functionality. A walk-in pantry, designed to inspire creativity for entertainment moments, leads seamlessly into the adjoining laundry and triple garage.
This space is further complemented by a one-bedroom en-suite flatlet directly linked to the garage and another entrance that opens directly into the garden. Unhindered parking for 21 cars adds an extra layer of convenience for residents and guests alike.
As you move back into the entrance area, discover a cozy spot tucked partly under the staircasean intimate enclave where you can savor a glass or two of wine within arms reach of a stylish wine rack, housing your curated selection of wines.
Ascending the wide staircase, you enter the private realm of the homethe boudoir and comfort space. The walking corridor is generously spacious, leading to the expansive master bedroom featuring a full bathroom en-suite. The master bedroom boasts its own large open private outdoor patio, offering breathtaking views of the meticulously manicured garden below.
Two additional bedrooms with their own balconies and a shared full bathroom occupy the same level, providing a sense of individual space within the collective elegance. Continuing along, another two bedrooms share yet another full bathroom, and a private pyjama lounge becomes the perfect retreat for private conversations before retiring for the night.
A delightful surprise awaitsa very private 2-bedroom flatlet seamlessly integrated into the home yet offering its own private patio with secluded views of the garden. Additionally, an upstairs 1-bedroom flatlet provides an extra layer of privacy and convenience, contributing to the overall lifestyle of refined living and exclusive retreats within this magnificent residence. The property also features a secluded soundproof music room, adding an extra dimension to the luxurious living experience.
Lastly for your added enjoyment is a sparkling swimming pool, as well as a mango, lychee, coffee bean, and avocado tree on this level manicured garden! Too many features to mention them all, now well let the pictures do the rest of the talking call now to schedule an exclusive viewing.
