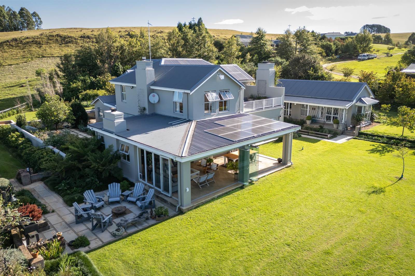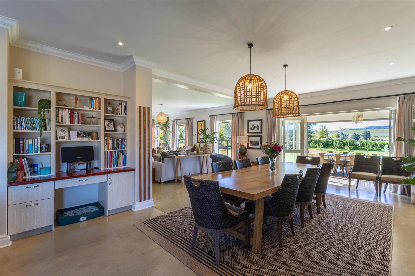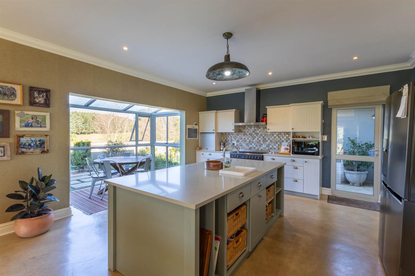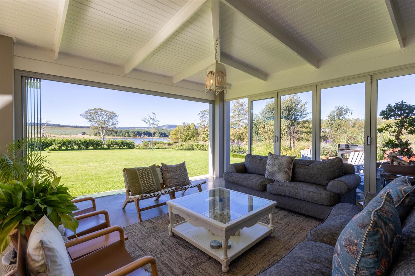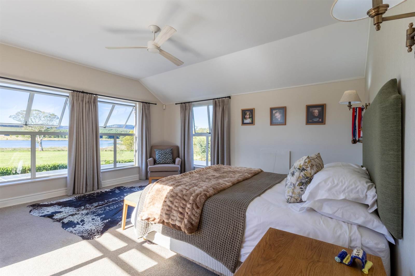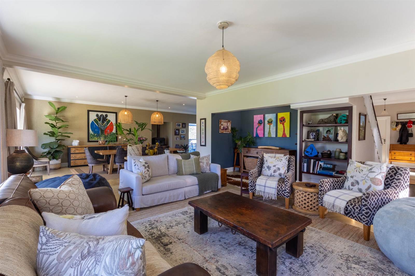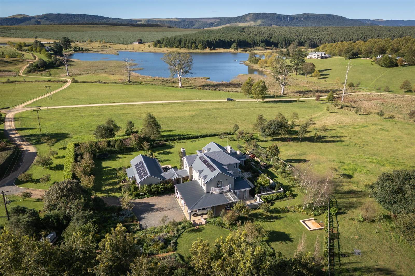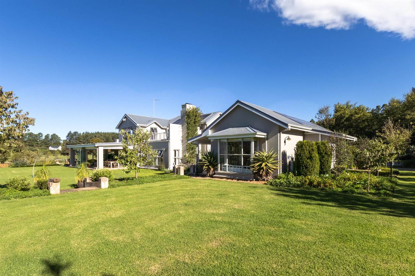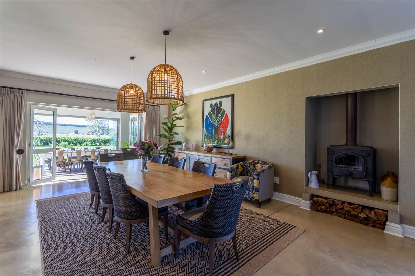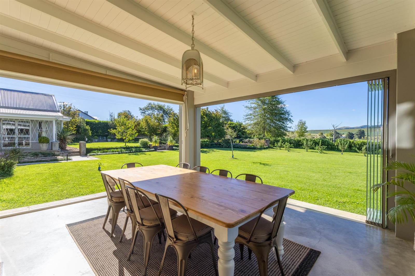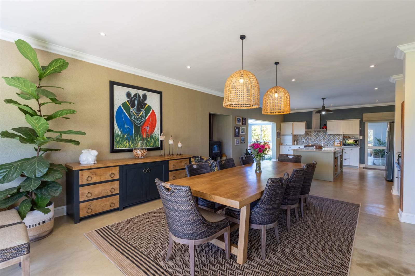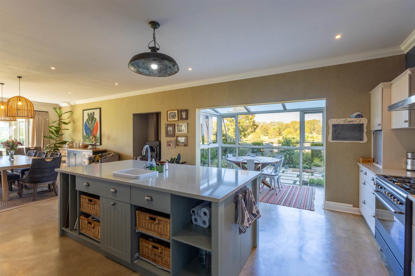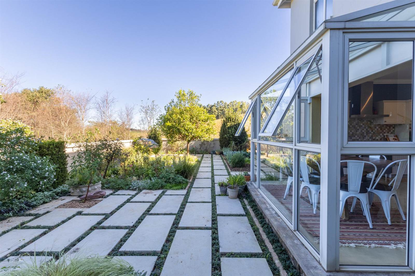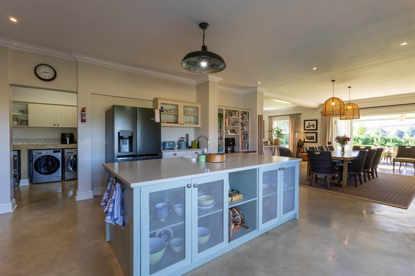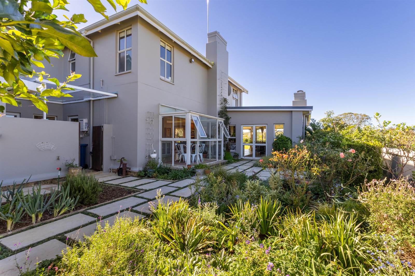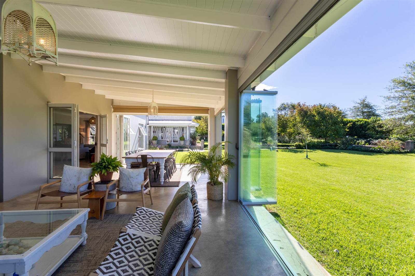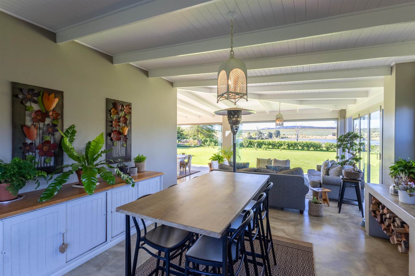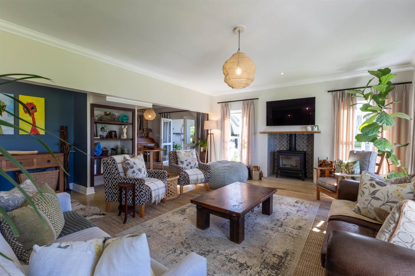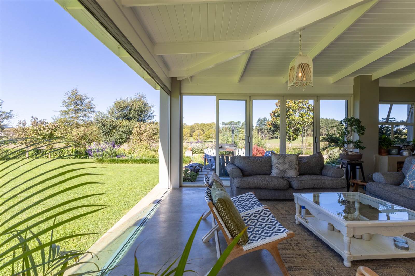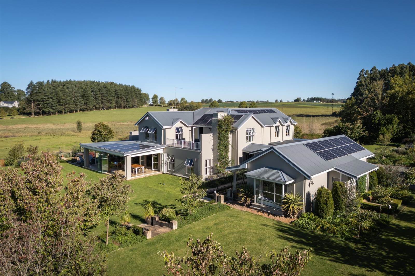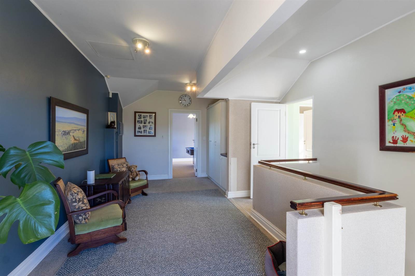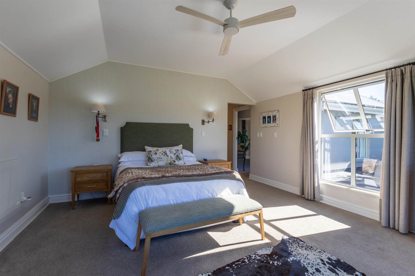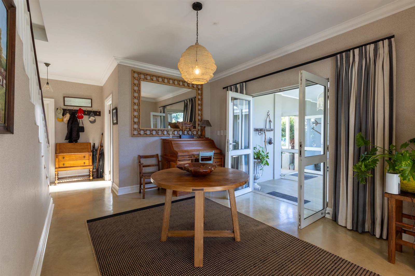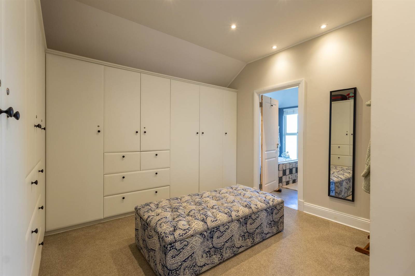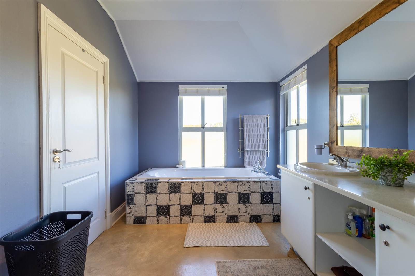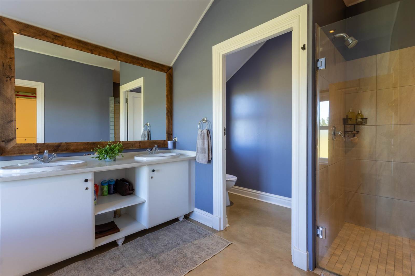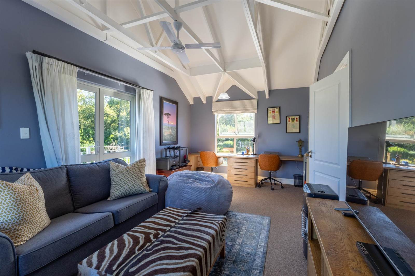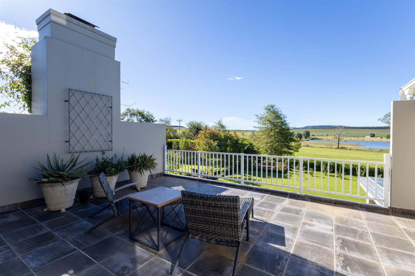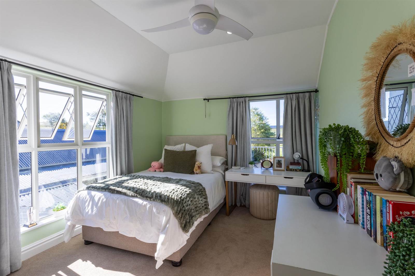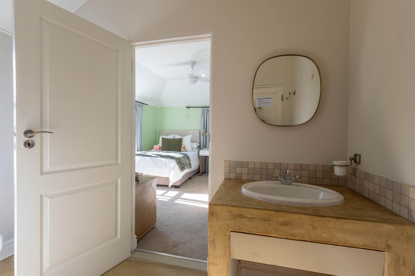DUAL MANDATE: With outstanding panoramic dam and countryside vistas from nearly every room, this property''s beauty is evident from the moment of arrival.
Beautifully presented, this expansive residence has been expertly designed to be both functional and sophisticated, whilst taking full advantage of its surroundings. The entrance area segregates a two-bedroom wing, both en suite, overlooking a courtyard water feature, from the dual level residence which has three bedrooms as well as expansive indoor and outdoor living areas.
The integrated living area of the home is impressively spacious offering multiple living zones that extend seamlessly to the outdoors and providing a choice of indoor/outdoor living all year round. A large welcoming lounge with a fireplace adjoins an integrated kitchen and dining room, also fitted with a fireplace. The kitchen also holds a striking conservatory dining area that floods the area with natural light and offers a transparent interaction with the outdoors. Glass stacking doors lead out from the dining room to the generously sized glass enclosed wrap around outdoor entertainment area which has space for a lounge and several al fresco dining area. Here glass stacking doors open fully to the garden transforming this entire area into an open-air pavilion. This entire area enjoys garden, grassland and dam views and this spectacular vista will never be compromised as no building in front is allowed. A firepit area set within the lush level garden offers further option for outdoor enjoyment.
The upper level holds the master ensuite which has an impressive walk-in dressing room, an en suite bathroom and enjoys breathtaking countryside views. There are also two bedrooms that share a jack and jill bathroom as well as a large playroom/ office. The spacious landing leads out onto an upstairs patio area that again offers a seating area to enjoy the far-reaching panoramic vistas.
The separate two-bedroom wing of the home, each with their own en-suite bathroom, easily accommodates guests, extended family, or teenage children.
With underfloor heating throughout, there is plenty of space for undercover parking with a triple carport and a large double garage, domestic accommodation, a large well-established garden with a vegetable area, and a completely off the grid solar system and a borehole.
This captivating property, situated on a large 2500 sq. metre level site in the pet friendly 154-hectare Siteka Country Estate, is extraordinary in so many ways. At home amongst nature, any discerning family will appreciate this exceptional residence.
Siteka Country Estate is a one-of-a-kind country haven with two large dams stocked with trout and bass (catch and release), approximately 7km of walking/ running trails, zebra and many smaller mammals are also resident on the surroundings. Additionally, this estate boasts an airstrip and hangar. Siteka Country Estate also enjoys a connected location, being approximately 19km from Howick and 8km from the N3 highway.
