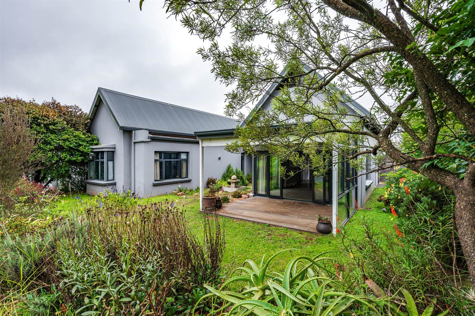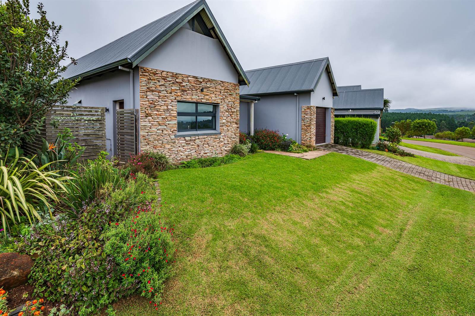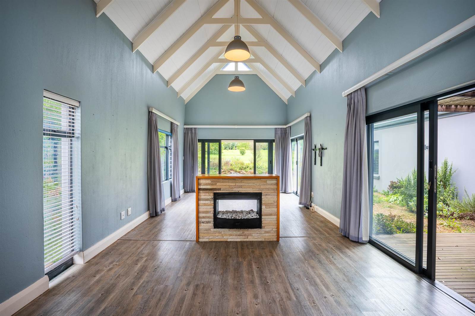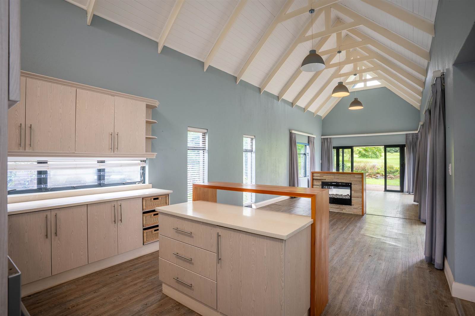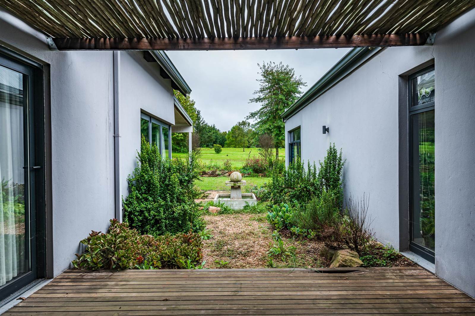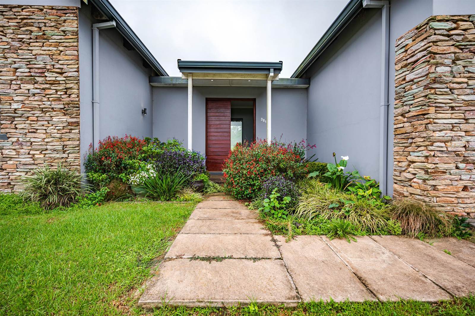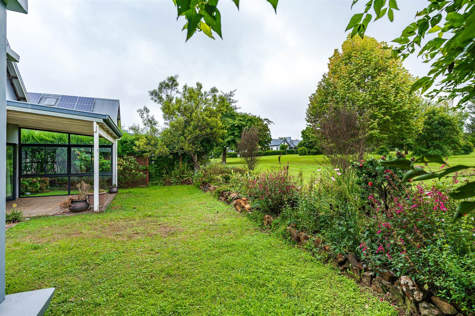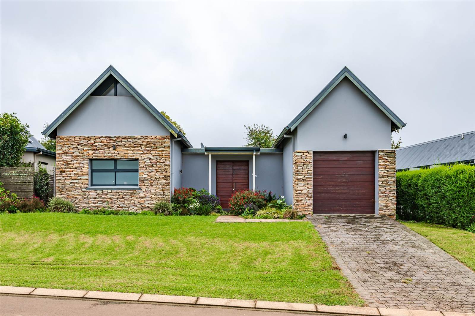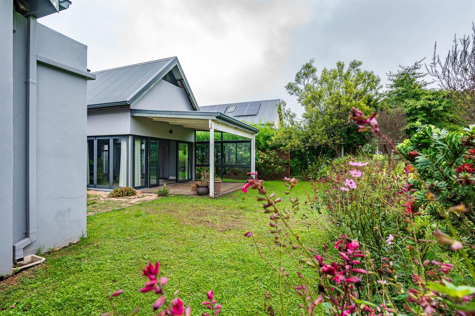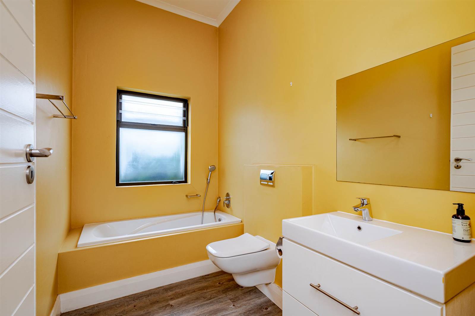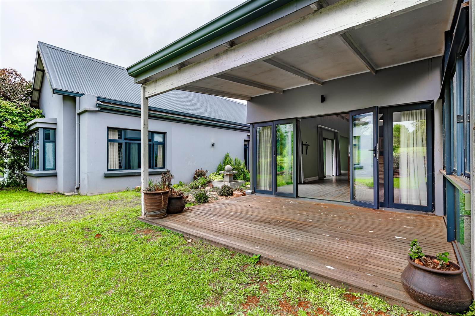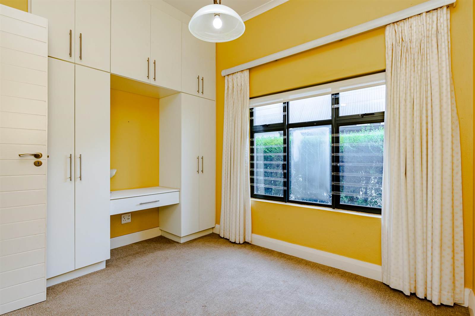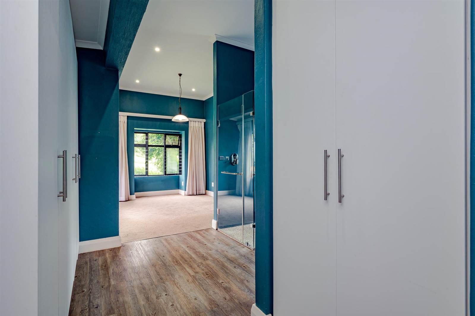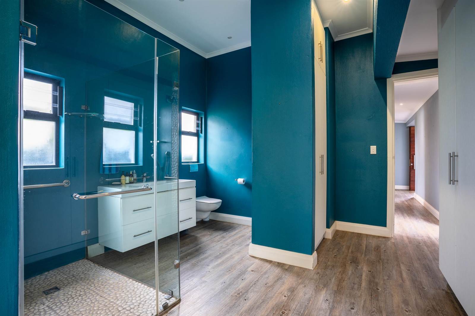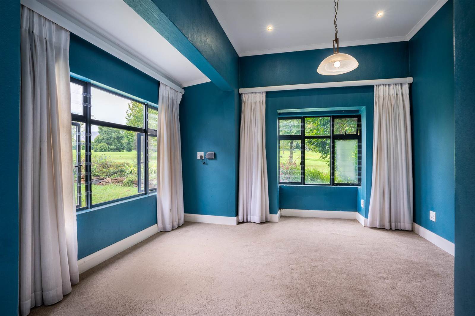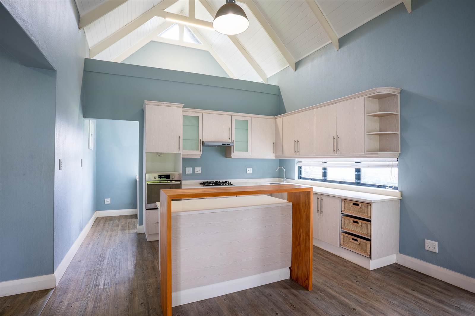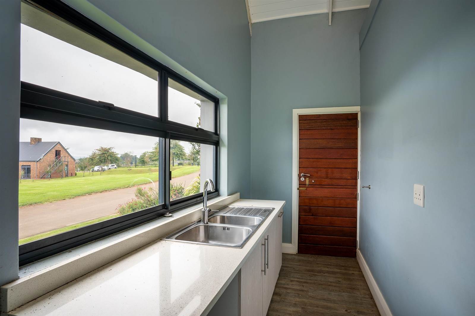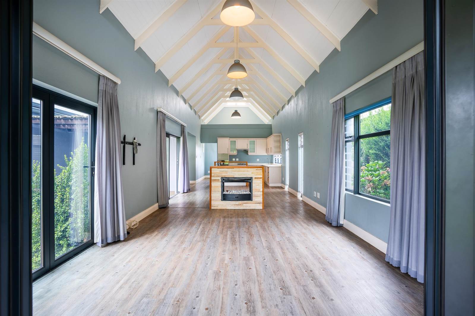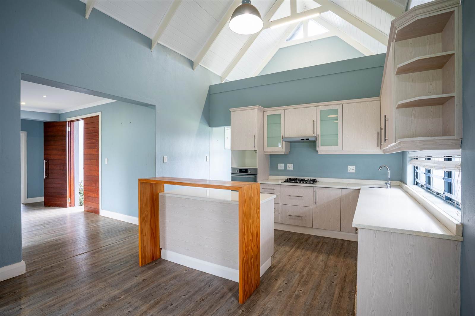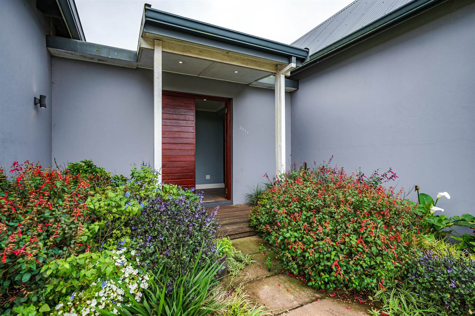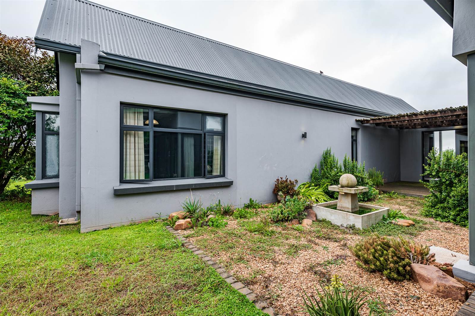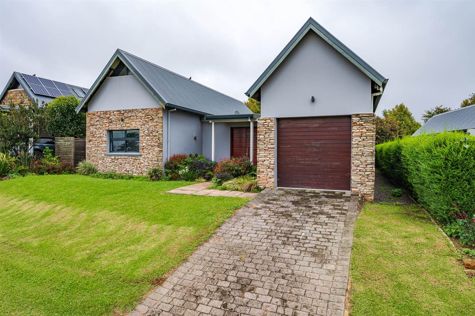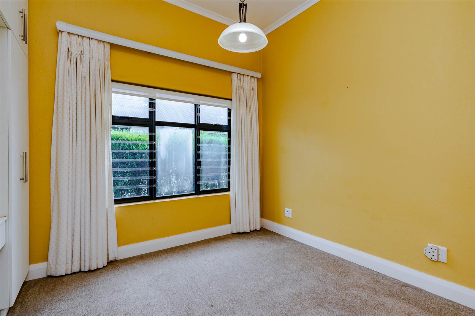3 Bed House in St Johns Village
R 3 100 000
With beautiful views, this sophisticated single level modern freehold two-bedroom home has a prime location in the picturesque pet friendly St John''s Estate.
The light filled open plan living area accesses the outdoors on both sides and has a high open rafter ceiling that accentuates its airy appeal with an attractive central fireplace. The sleek well fitted kitchen has generous cupboard space, ample worktops and a separate scullery cleverly designed to be spacious enough to hold a double-door fridge, dishwasher, washing machine, and tumble drier.
This delightful home has a covered outdoor deck area, a private garden that adjoins an expansive green common area, perfect for daily walks, a single automated garage and two
generously sized bedrooms. The master suite has a walk-through dressing area and a beautiful en suite bathroom with a large walk-in glass shower. The second bedroom is serviced by a spacious bathroom fitted with a bath and this residence has gas geysers and an inverter.
This lovely home is also within easy walking distance to several of the estate''s amenities, being The Orchard House, pool, and braai area as well as the Allotment Garden where residents grow their own vegetables, herbs, and flowers.
The estate also has walking and running trails and three dams and is near the town of Howick which has many retail outlets, schools, and health care practitioners.
Located in a section of St Johns Estate exclusively for the Over 55''s another positive attribute is that the St John''s Village Care Centre is now open.
