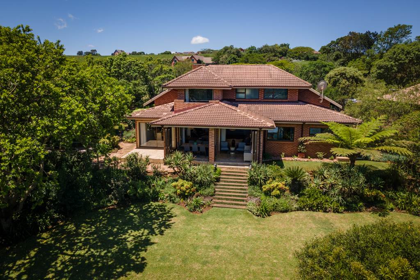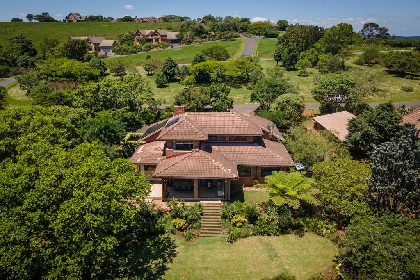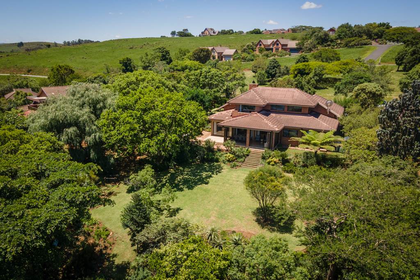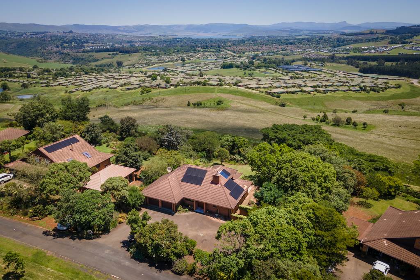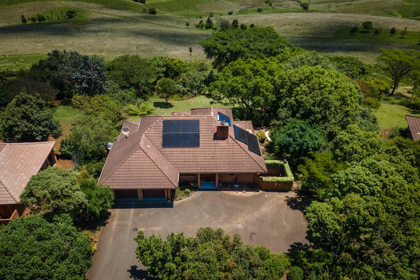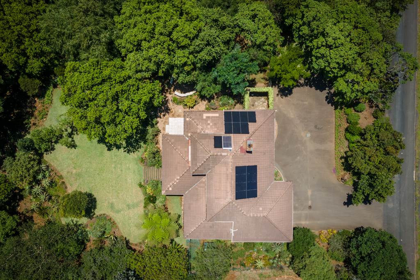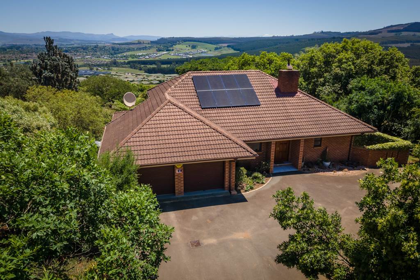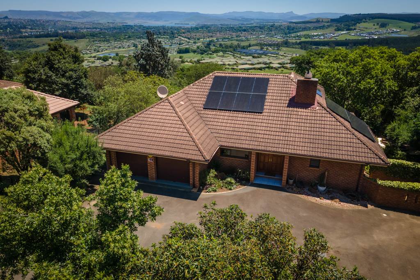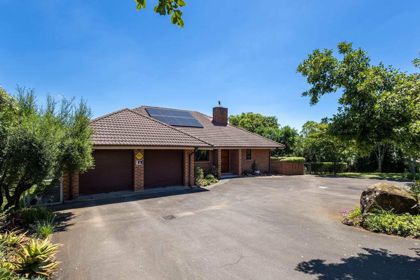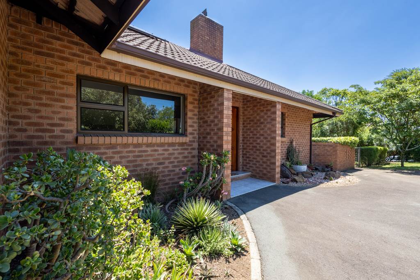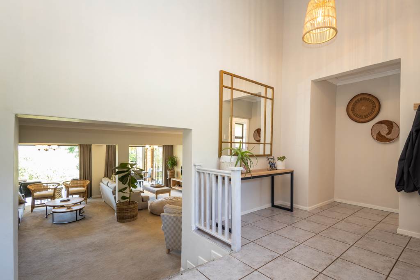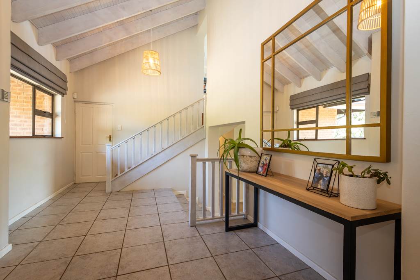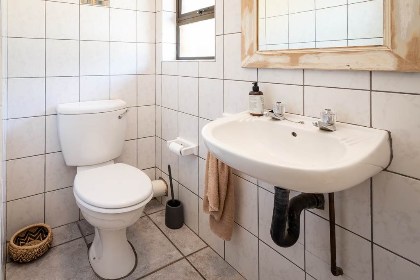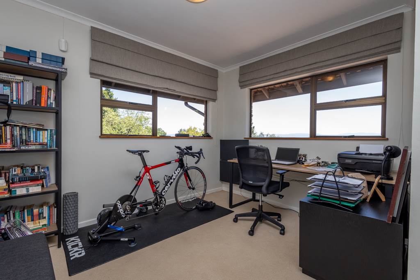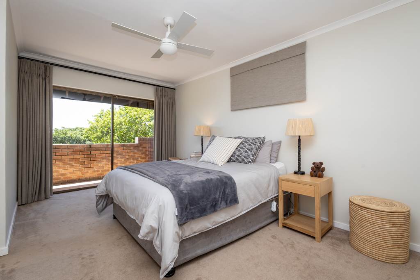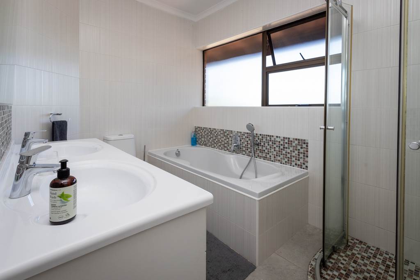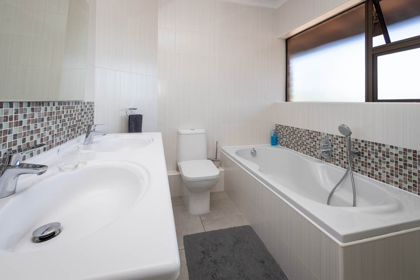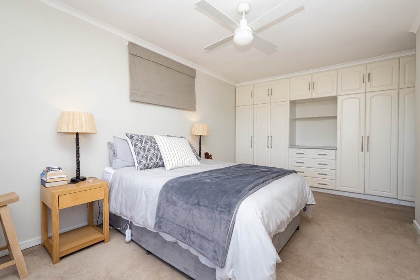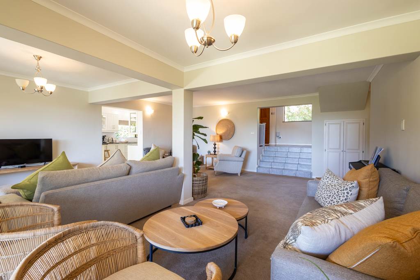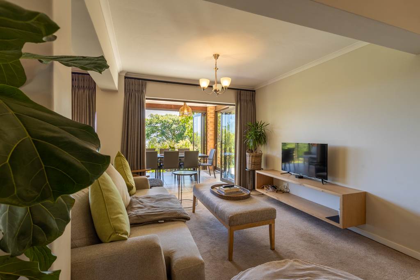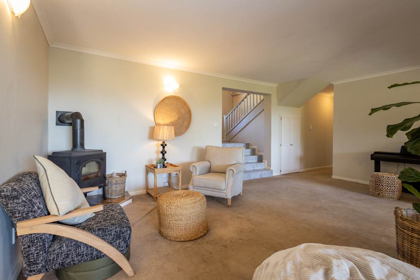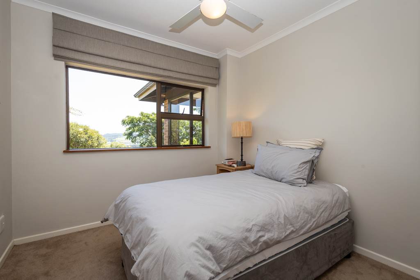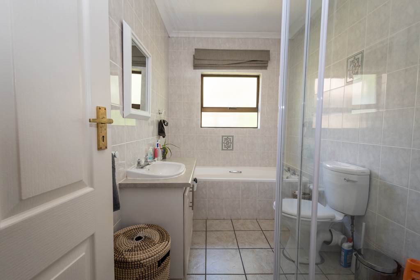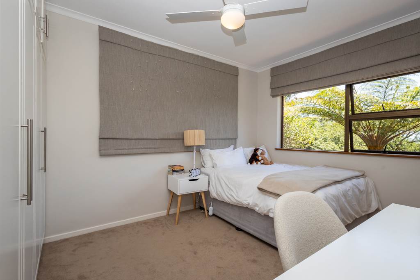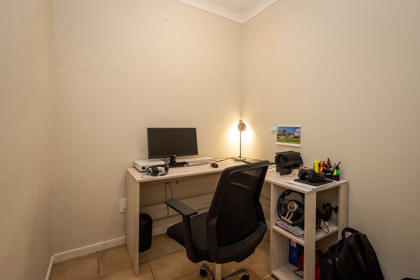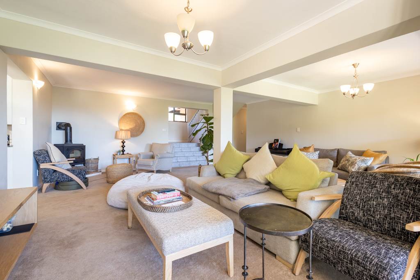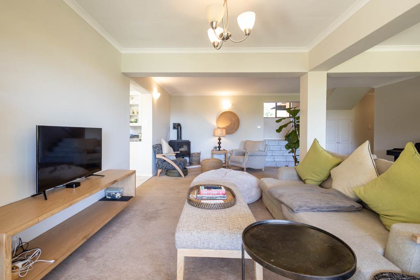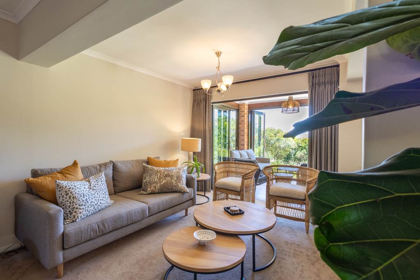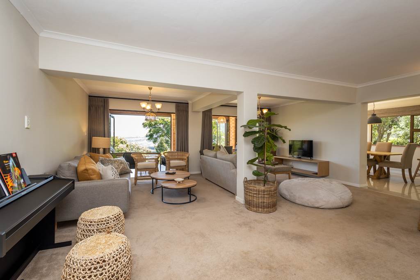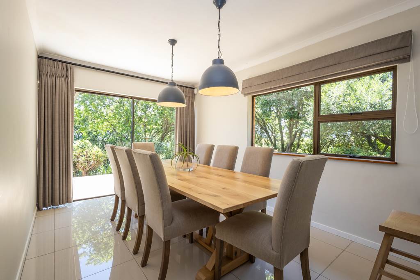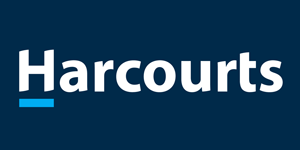Discover the epitome of modern living in this tastefully modernised, 261m2, 3-bedroom home located on a sprawling 2000m2 fenced plot in a secure and picturesque setting. This property offers stunning views, a beautifully landscaped garden, and a host of modern features that make it a dream residence.
Key Features:
Upstairs:
- Master Bedroom: The upper level hosts the master bedroom, a true retreat with an abundance of built-in cupboards, a private balcony offering sweeping views, and a full modern bathroom equipped with heated towel rails. The bathroom is beautifully tiled to the ceiling.
- Home Office: Adjacent to the master bedroom is a large home office, perfect for those who work from home.
Downstairs:
- Two Bedrooms: On the lower level, you''ll find two additional bedrooms, both featuring built-in cupboards.
- Study: An extra room serves as a study, allowing for a quiet workspace.
- Bathroom: A modern full bath/shower room caters to the needs of the downstairs area.
- Storage: Under-stair storage provides additional space for your belongings.
Living Areas:
- Entrance Hall: The house welcomes you with a large entrance hall, setting a sophisticated tone.
- Guest Cloakroom: A guest cloakroom is conveniently located for your guests.
- Lounge: The spacious lounge is airy and features a fireplace, creating a cozy atmosphere. It''s also equipped with a TV area.
- Glassed-In Verandah: The lounge extends to a private glassed-in verandah with stack doors that open to the garden, allowing you to enjoy the views in comfort.
- Dining Room: A separate dining room with sliding glass doors opens to an open patio, providing an ideal space for entertaining.
Kitchen:
- The ultra-modern white kitchen is beautifully designed with granite countertops and a breakfast bar. It features top-of-the-line appliances and a prepaid water system.
- A laundry/scullery alcove is provided for all your appliances and leads to a walled courtyard.
Garage and Parking:
- A double garage with remote-controlled doors offers extra length and includes workshop space.
- The tarred driveway provides ample parking space.
Extras:
- Solar System: A newly installed 8-panel solar system, inverter, and a battery, along with a gas point, contribute to energy efficiency.
- Window Coverings: The house has been thoughtfully fitted with new blinds and curtains, which will remain.
Community Amenities:
- The estate levy covers various amenities, including tar roads, game viewing, electric fences, a remote gate with 24-hour guards, a clubhouse, a gym, tennis courts, a swimming pool, and the maintenance of the game estate and stocked dams. Additionally, there are picnic and camping areas for your enjoyment.
