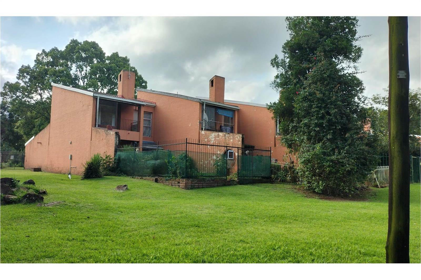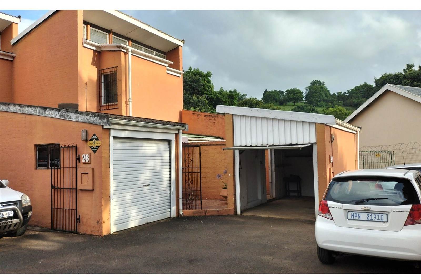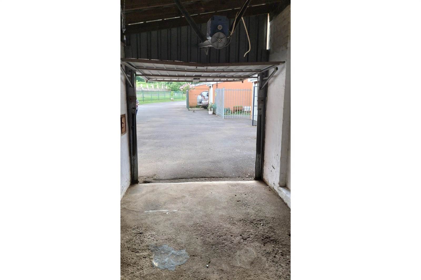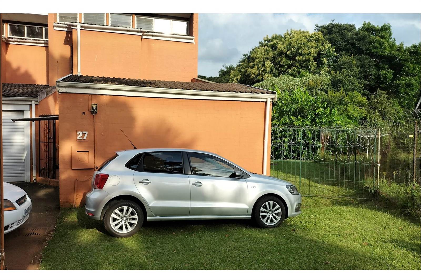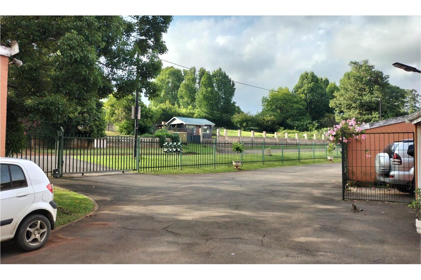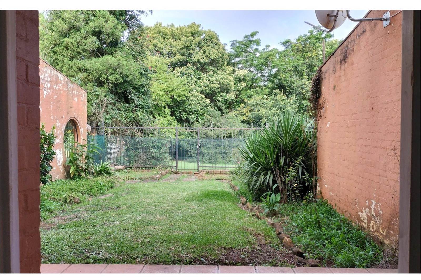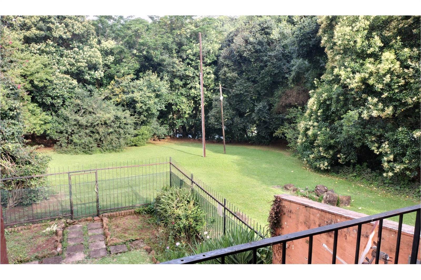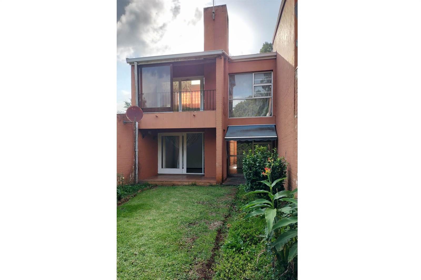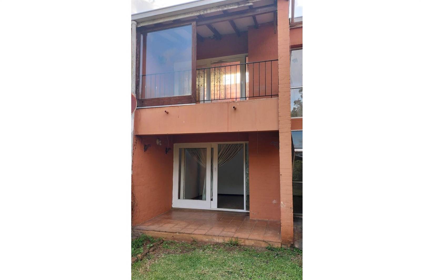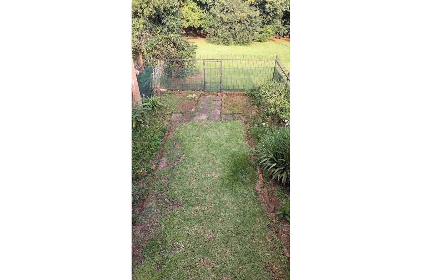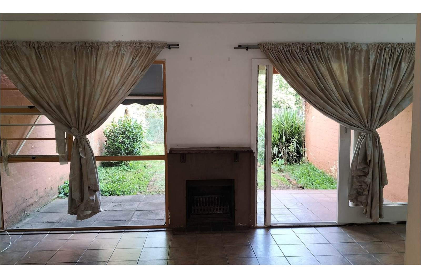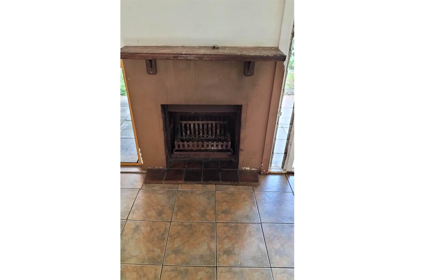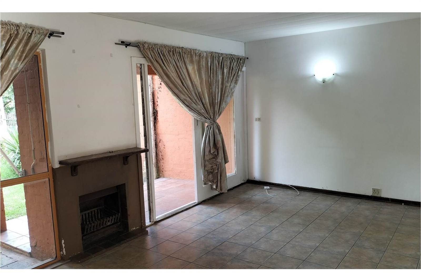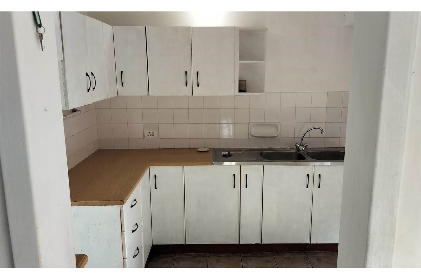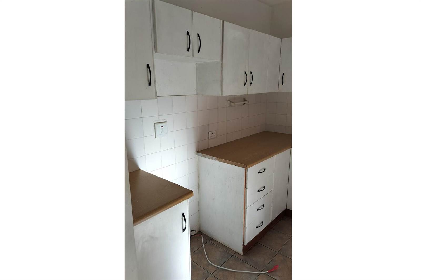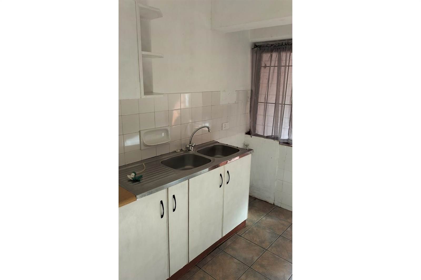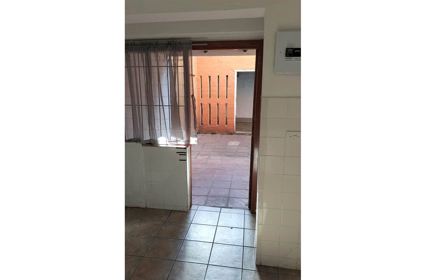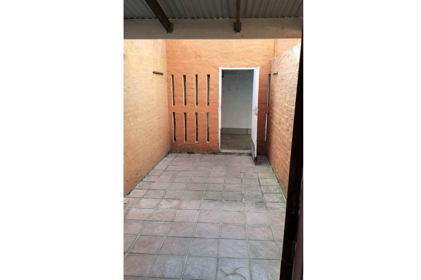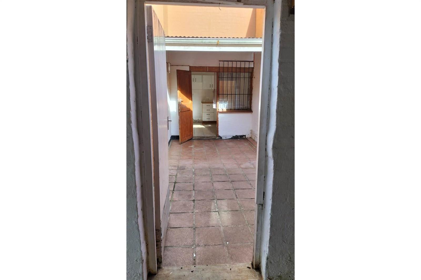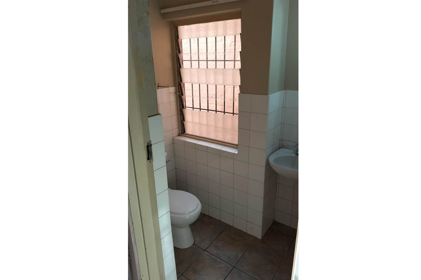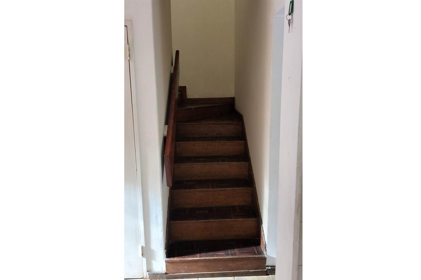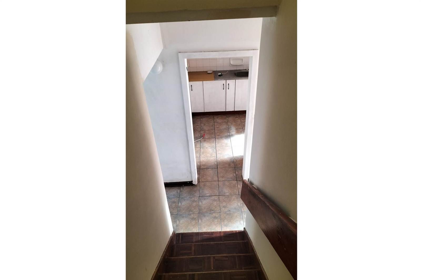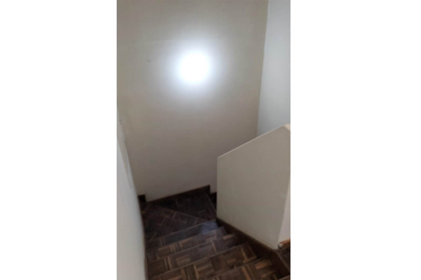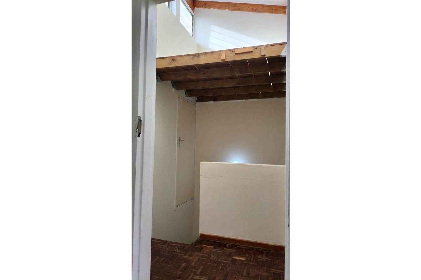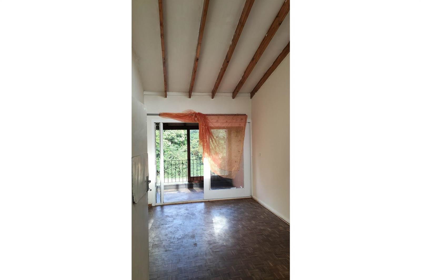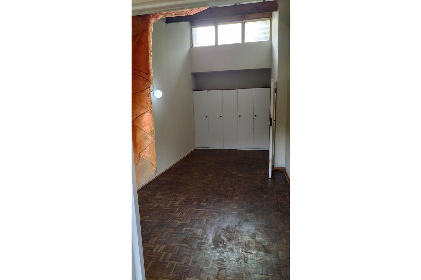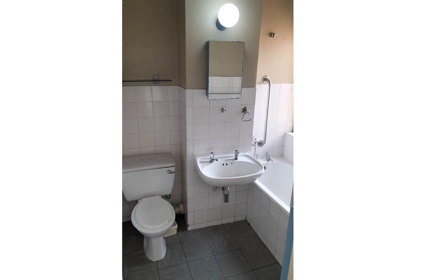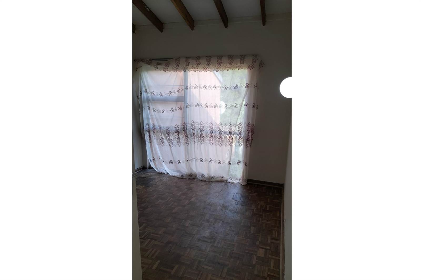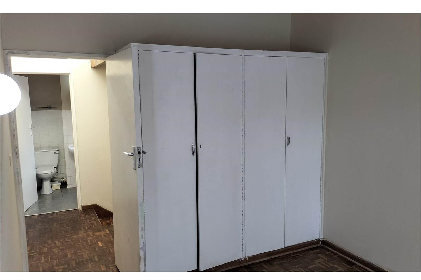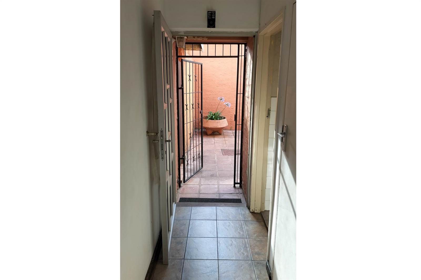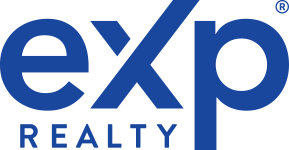The complex is situated on the banks of the uMngeni River with lushes'' trees, benched and braai area overlooking the river. Here you can relax with friends, family or by yourself enjoying the tranquillity of the bird life and the flow of the river.
Downstairs the entrance leads to a large lounge / dining room with a fireplace, perfect for winter nights, opening onto a private undercover veranda overlooking your own private garden.
Downstairs there is a toilet & basin. Storage space under the stairs. A large kitchen with built in cupboards leading to a private enclosed courtyard with a door opening into the lock-up garage which allows additional space. There is an additional open parking space on the side of the garage.
Upstairs there is 2 x bedrooms (Bics) with lofty ceilings and family bathroom (Bath, toilet & Basin). The main bedroom has an undercover balcony with views over the river area.
Being an end unit, you get that extra privacy.Pet friendly, clearance to be obtained from the Body Corporate.Internet Fibre available.Special Levy R350 short term to repaint the complex.Flooring: Downstairs fully tiled, Upstairs has parquet flooringThe complex is safe and secure with remote access gates.
