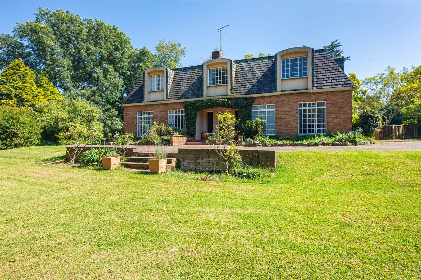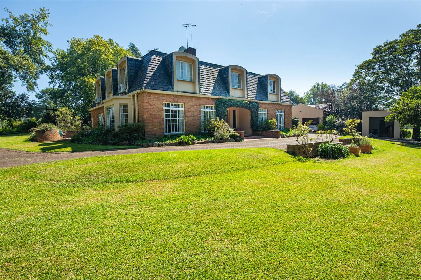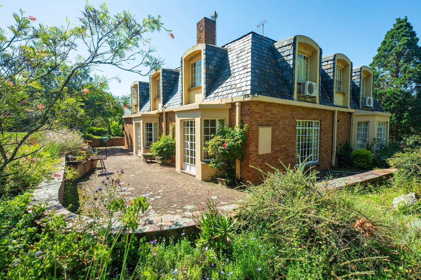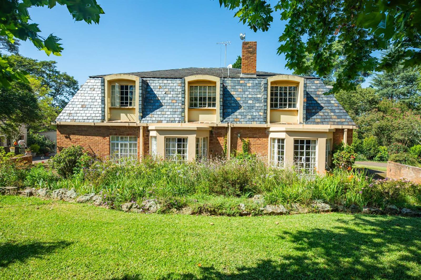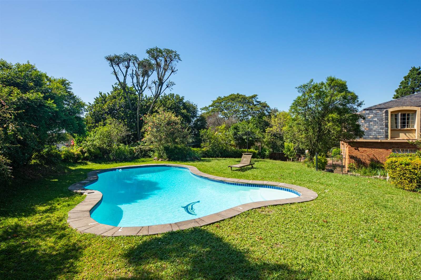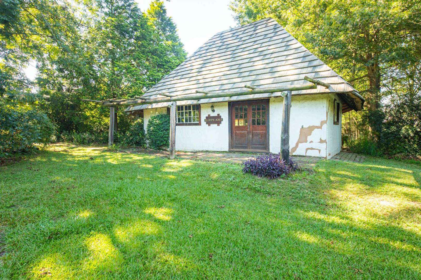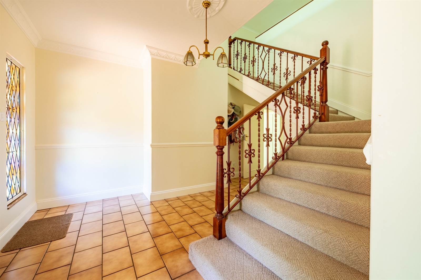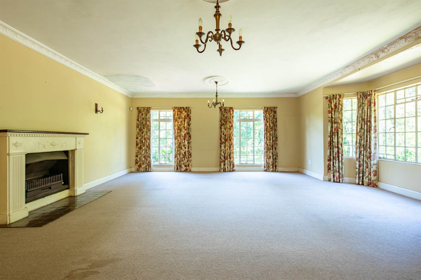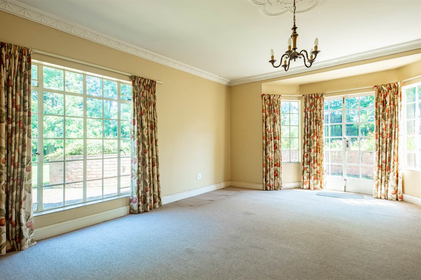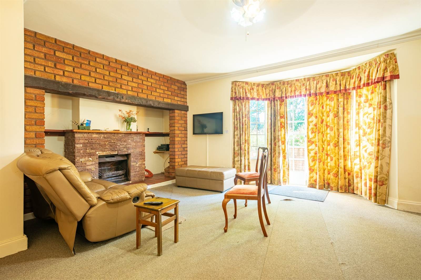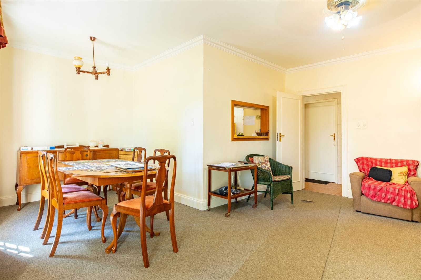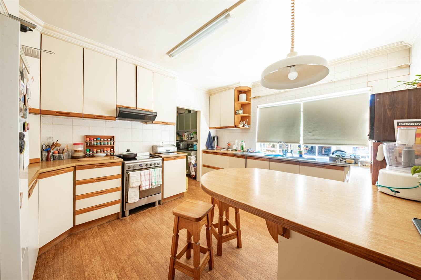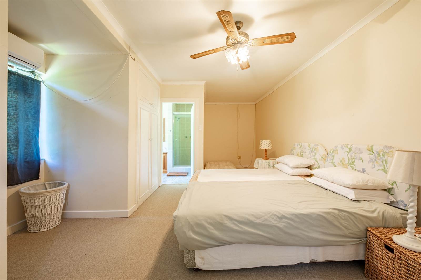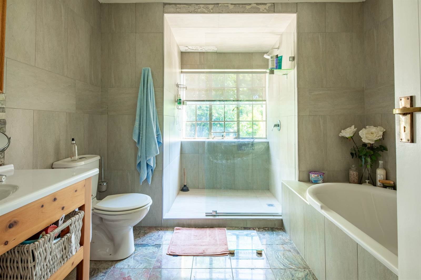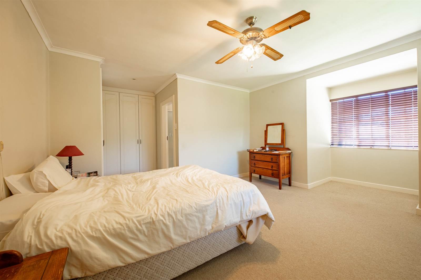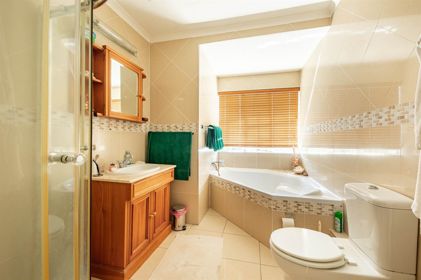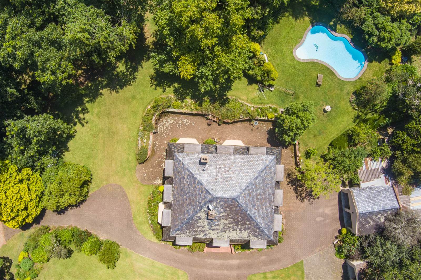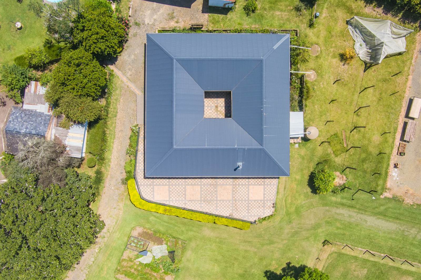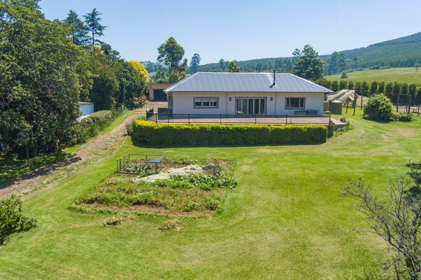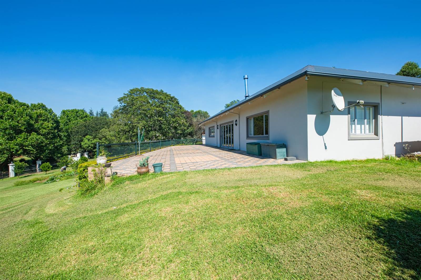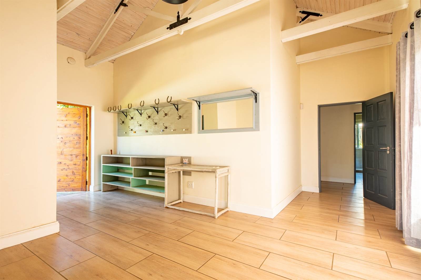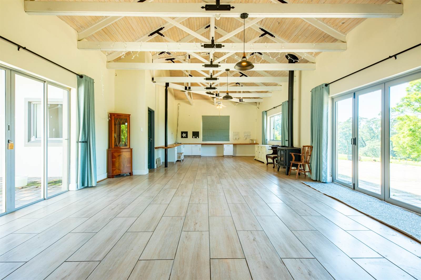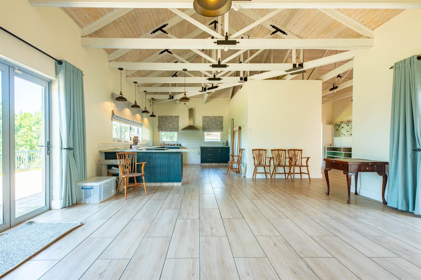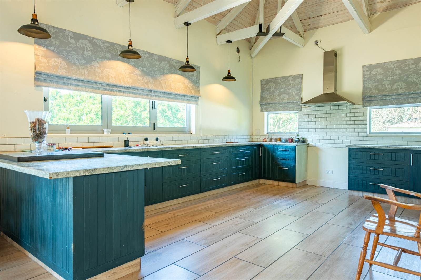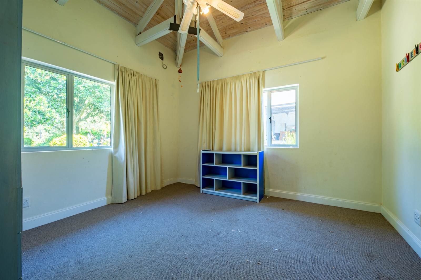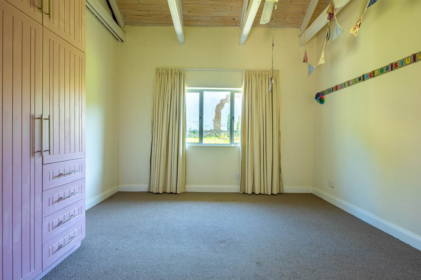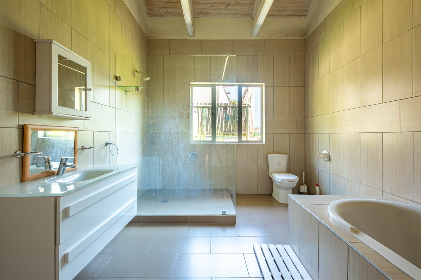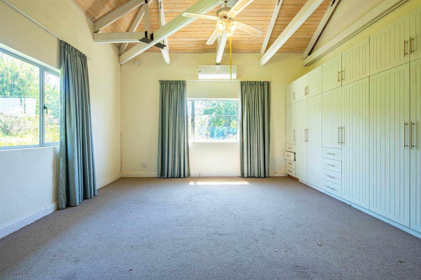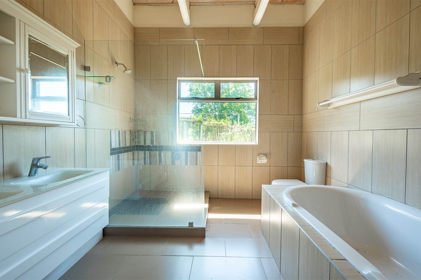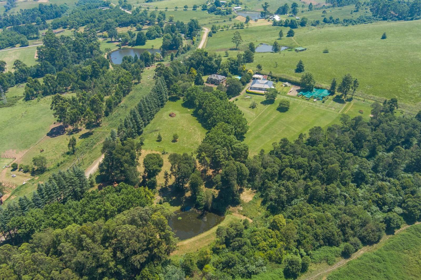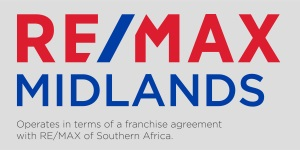Calling all developers
Well situated just off the N3 close the Tweedie/Howick off ramp with lots on offer. Has been in the same family for over 45 years. There are 6 sub-divisions, 5 of them being around the hectare mark. Two large family homes on beautiful grounds.
MAIN HOUSE:
The spacious main home wouldnt look out of place in the French countryside. A treasured family home for many years but the chicks have all flown the nest. The main entrance is adorned with a creeper and has stained glass windows on either side of the door. The door opens into an entrance hall with a stairway leading upstairs and a passage to a downstairs cloakroom
containing a toilet and basin. At the end of the passage is a study.
Leading off the entrance hall is a very large formal lounge/dining room with an open fireplace and a further room that can be kept open to or separated from the main room, this room has double doors leading out to the rear patio area.
A passage leads from these rooms to the family/tv room which also has a large open fireplace, double doors lead out onto the back patio.
There is a useful open serving hatch into the kitchen. The kitchen has a counter seating area and a pantry leading off it. There is a scullery with a stable door leading outside.
The stairway leads up to a large landing with plenty of storage cupboards. The main and second bedrooms have ensuite bathrooms and built-in wardrobes, there is a further bathroom shared between the third and fourth bedrooms both with built-in wardrobes.
The garden is well established with numerous large trees including a few pecans and an enclosed veggie garden, there is a separate games room away from the house and a swimming pool. There are 3 adjoining garages with automated doors and a separate fourth garage. The end garage has a large storeroom which runs behind all 3 garages.
SECOND HOME:
Also, a large spacious home with its own entrance, a modern addition with lovely high ceilings and exposed custom-built wooden beams. The home has a central courtyard with two sets of sliding doors opening onto it.
The large front door leads into an entrance hall with a guest cloakroom containing a toilet and basin. The entrance hall leads into a large open plan kitchen/lounge/diner. (scullery off the kitchen) There is a built-in study area at the end of this room and a door leading into a family TV room. There is a glass fronted wood burner and stacking doors leading out onto a large veranda.
The other side of the entrance hall leads to a passage containing 3 bedrooms with a shared bathroom and then onto the main bedroom which has an ensuite and interleading dressing area. All bedrooms barring one, have built-in wardrobes.
Outside there is a double garage and storage area as well as staff accommodation.
Along with developers, the property would suit a large family wanting 2 homes. It may be possible to sub-divide between the 2 houses, enabling one of the houses to be sold if one so wished and the remainder of the subs to be developed or sold off individually. There are lots of options to explore.
Henwood and Katz Real Estate (Pty) Ltd t/a RE/MAX Midlands. A franchise of RE/MAX of Southern Africa.
