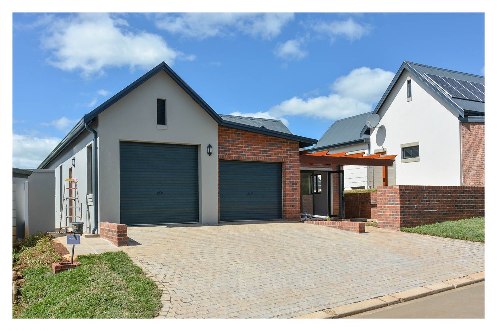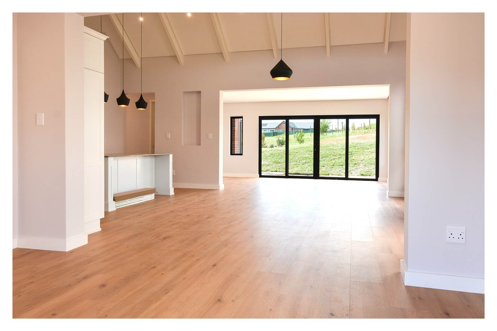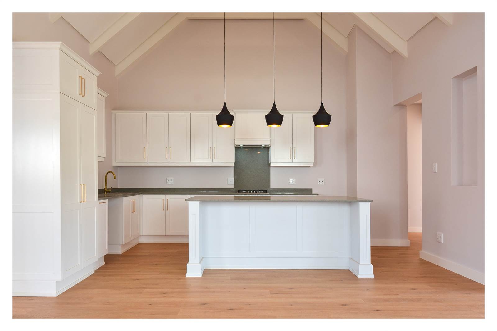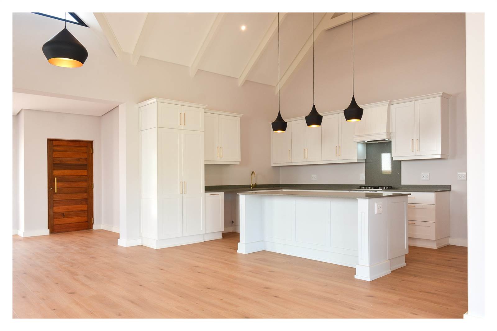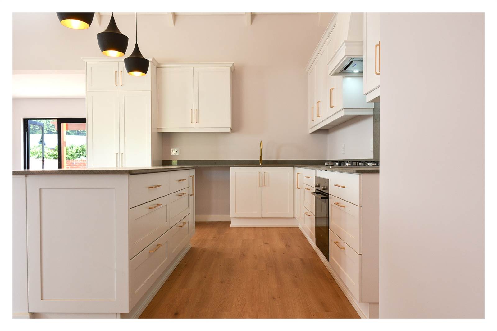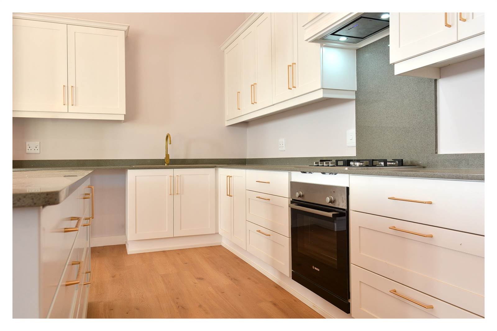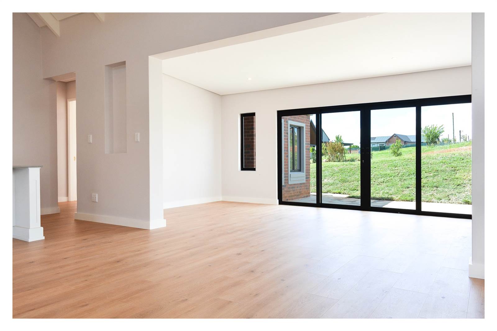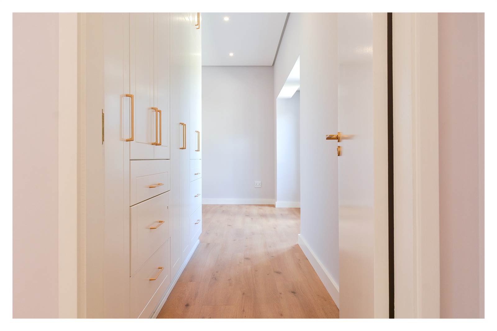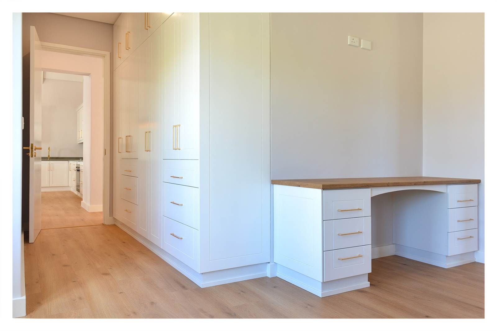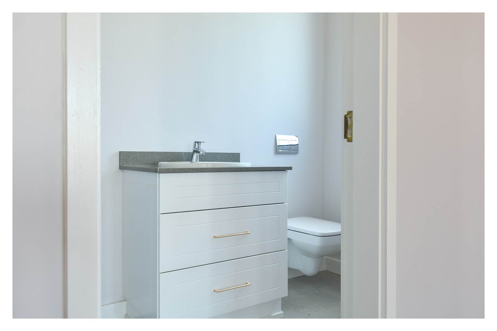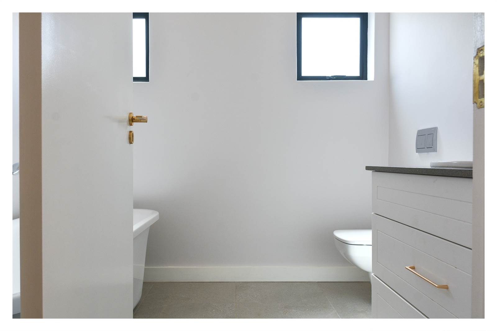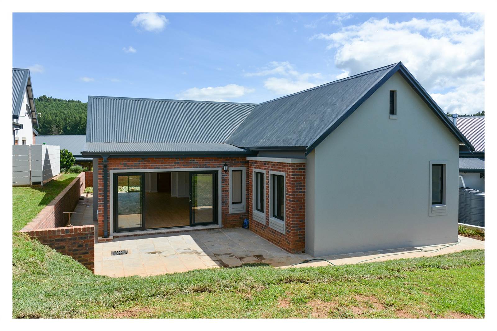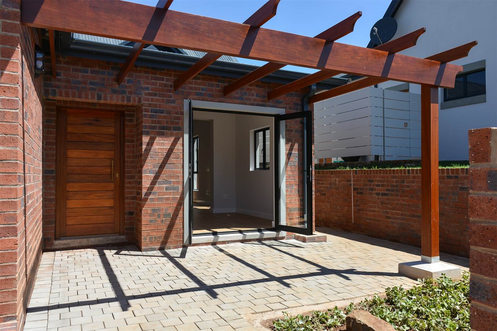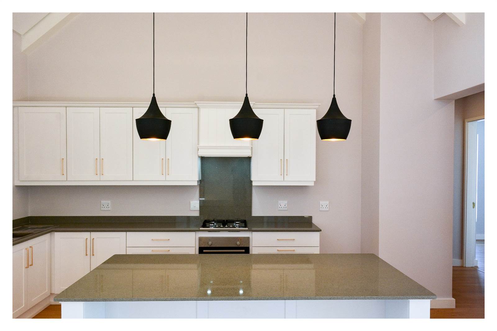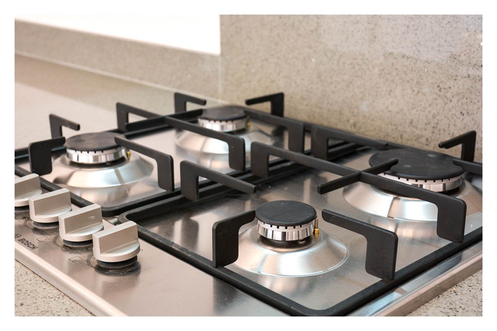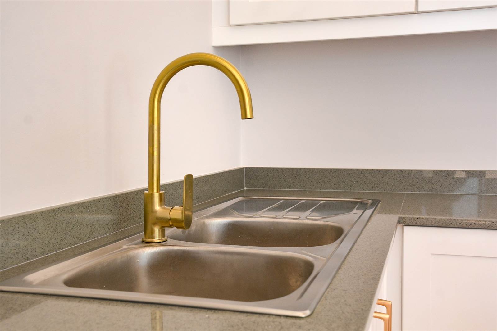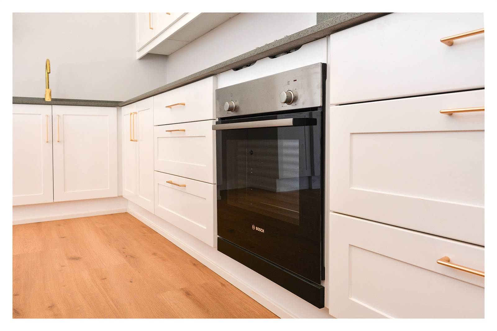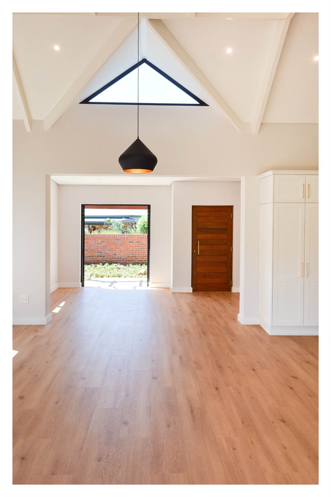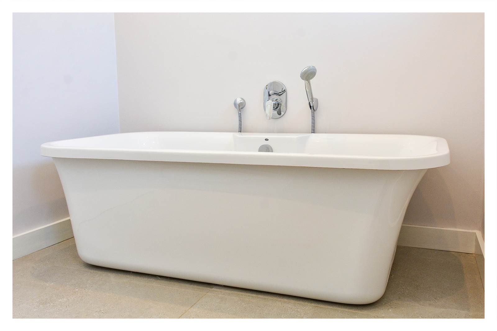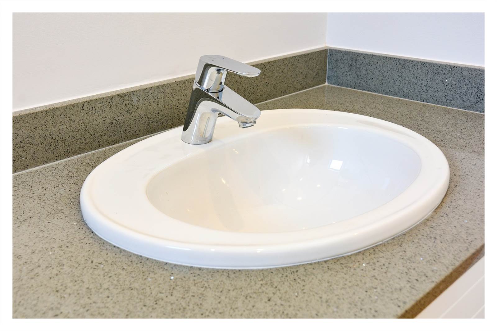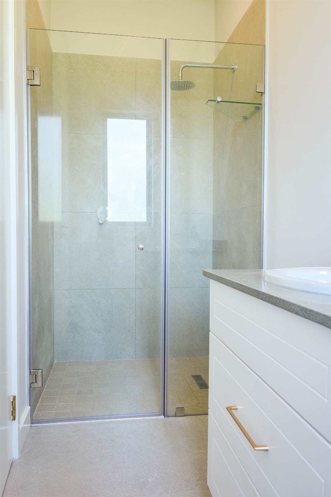Designed for maximum enjoyment & minimum maintenance
Brand new single-level face-brick home designed for todays lifestyle. Attention to detail, quality finishes, and fittings throughout.
The light and spacious open plan living-dining-kitchen-indoor/outdoor verandah, with views of the vineyards, private walled north patio, and garden seamlessly blends urban appeal with the beauty of the outdoors. The custom-built entertainment kitchen offers a spacious central island, quartz countertops, grocery cupboard, gas hob, and electric oven.
Three bedrooms each has built-in cupboards and a desk/dressing table. Two bathrooms main en-suite with a shower, basin, and toilet, and a shared second bathroom with bath, hand shower, basin, and toilet. Linen cupboard. Double garage automated doors, epoxy screeded floor, built-in cupboards for storage, and additional space for a deep freeze or workshop tools. Courtyard. The paved skirt around the house protects the foundations and offers good surface water drainage. Pets are welcome but the garden will need to be fenced.
Situated a few minutes from green open spaces, estate dams, residents clubhouse, superb care if or when needed. Immerse yourself in an idyllic country lifestyle with three estate dams, green open spaces, an allotment garden, and a residents'' clubhouse. Enjoy the added convenience of the St John''s Village Lifestyle Shopping Centre adjacent to the Estate with shops, restaurants, and lifestyle offerings including exclusive residents'' gym rates at the St John''s gym.
