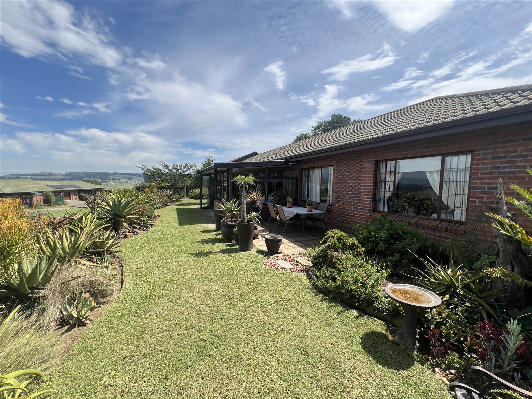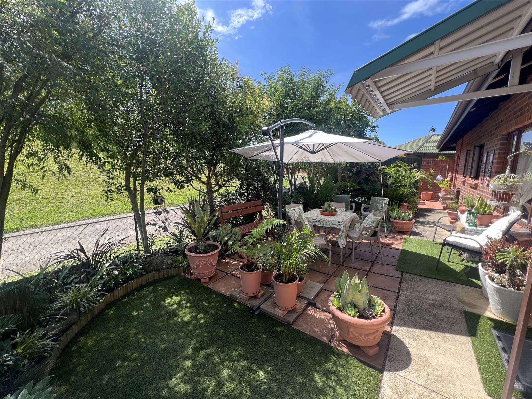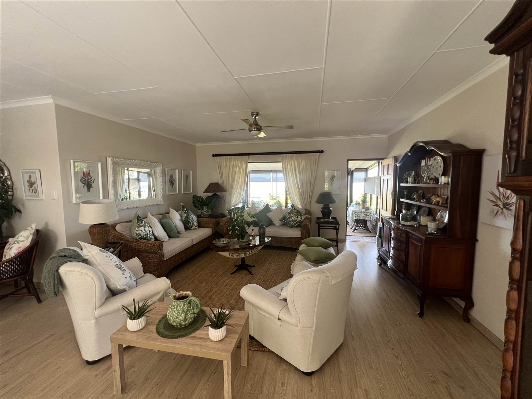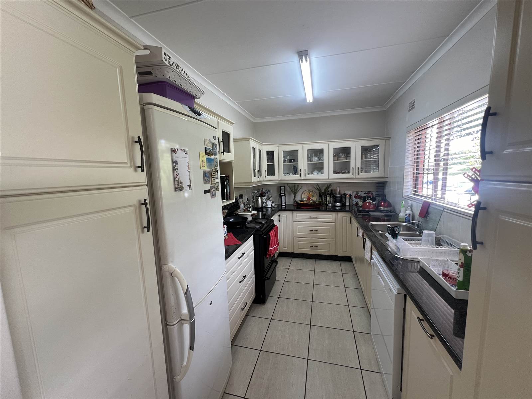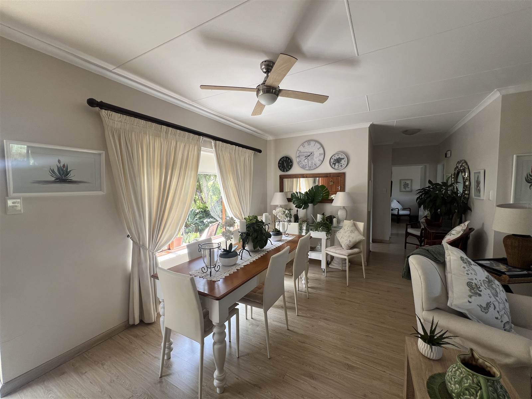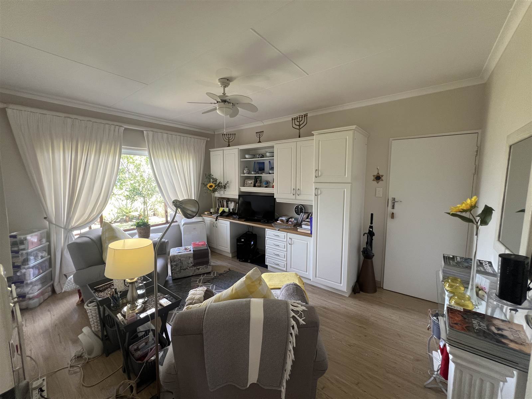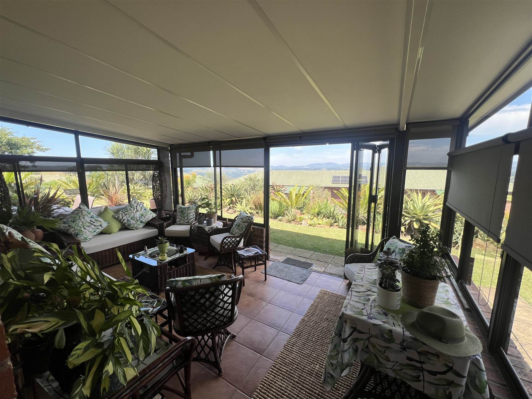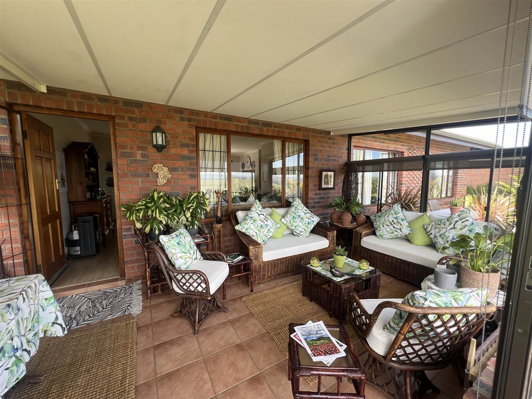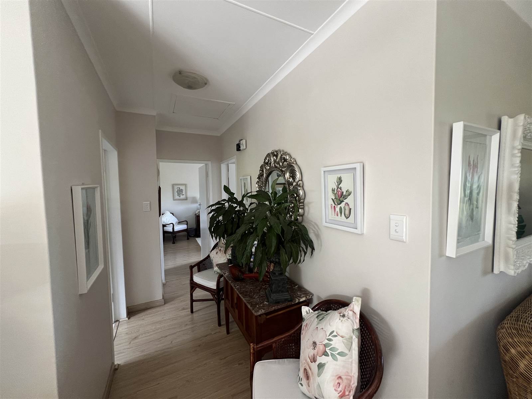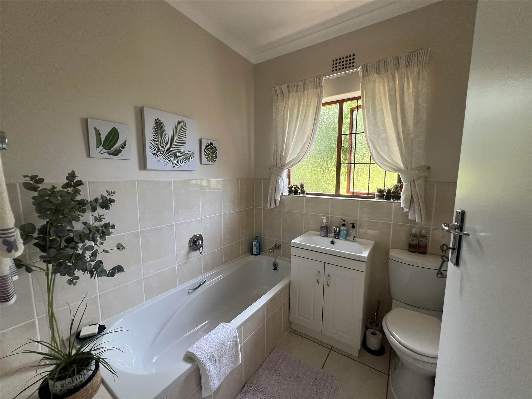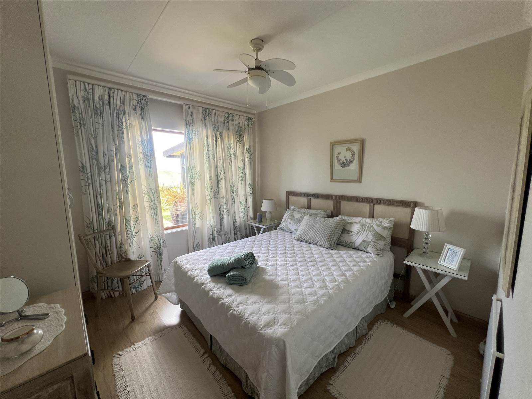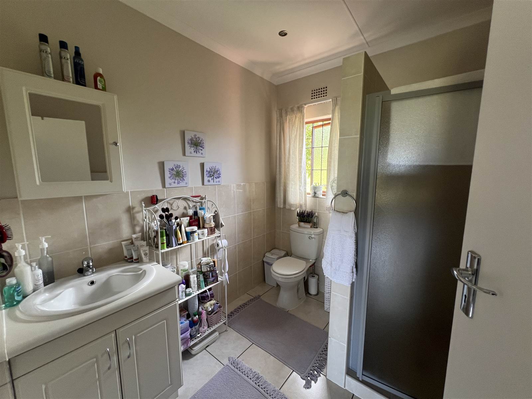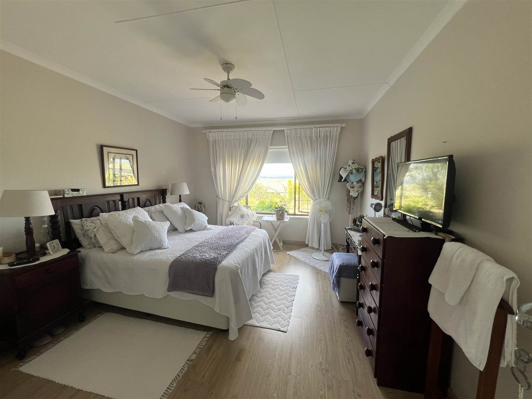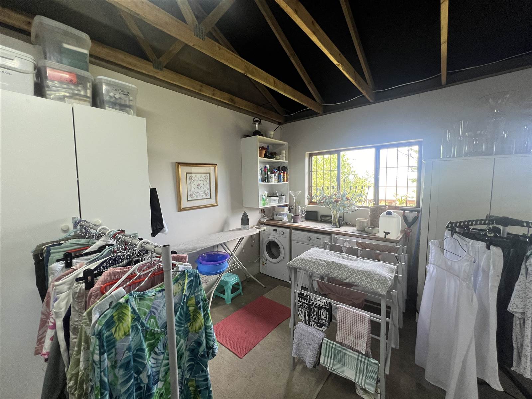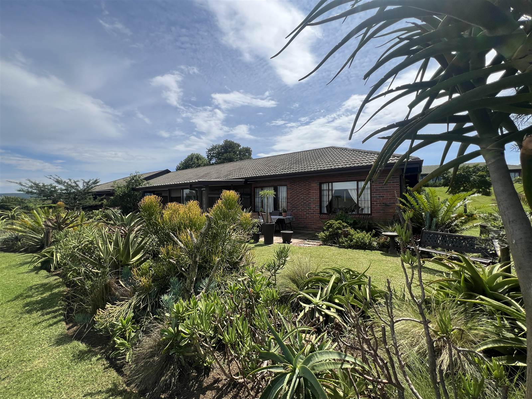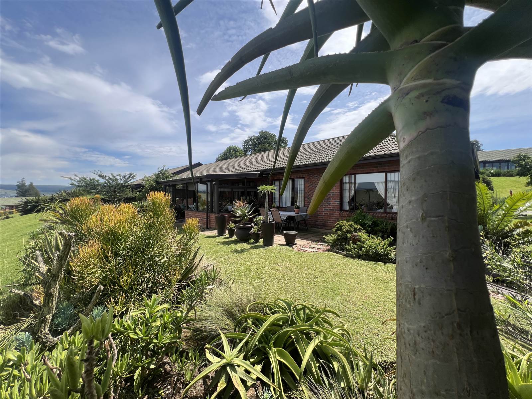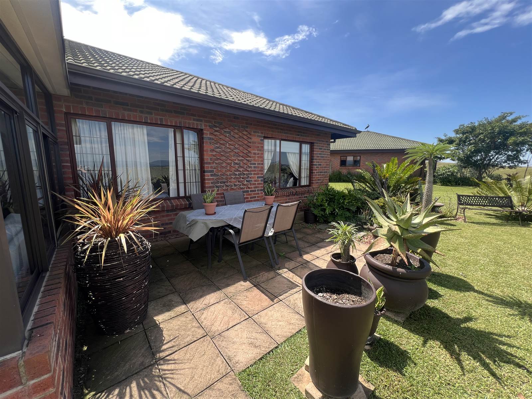Walking into this home, peacefulness just overcomes you. Comprising of 2 bedrooms, 2 bathrooms, walking dressing room, open plan living area and fully built in study with an extra large double garage. The beautiful garden has been so well designed with privacy at its best and low maintenance being a key factor. The garden continues into the house bringing the outside into this peaceful space. There is laminate flooring throughout and ceiling fans. The granite kitchen has beautiful glass display cupboards and is well equipped with cupboards.
Sit on the glorious fully enclosed verandah and enjoy nature at its best or you may choose to sit in your own private oasis.
Like Amber Valley, Amber Ridge emulates the successful look, feel and overall character of its bigger neighbour, whilst still catering mostly to the retired market, at affordable prices. Amber Ridge is a separate development in its own right, with its own Body Corporate, but it also shares many of Amber Valley''s, Amber Lakes'' and Amber Lee''s facilities by arrangement.
A large Community Centre represents the Amber Ridge contribution to the concept of the Greater Ambers, and is a facility shared by Amber Ridge, Amber Valley, Amber Lakes and Amber Lee. The Centre includes an auditorium and as string of Assisted Living Units (ALUs).
The west end of the building now includes a 350 seater auditorium with separate bar area, and an 80 seater functions room. The auditorium has a suspended acoustic ceiling and a substantial stage area. It also boasts audiovisual facilities, sophisticated stage lighting and high quality sound system. The auditorium opens out on to a large covered patio which overlooks Crane dam.
