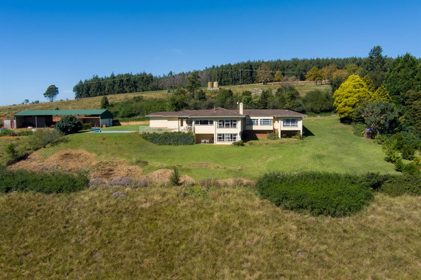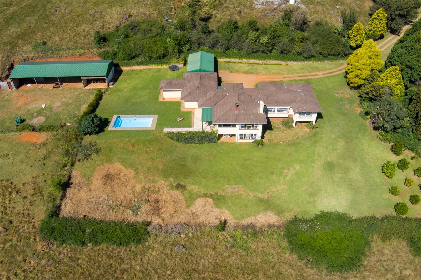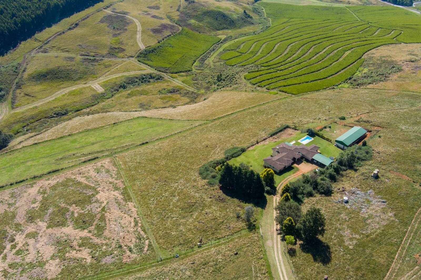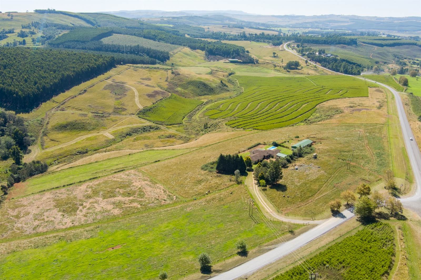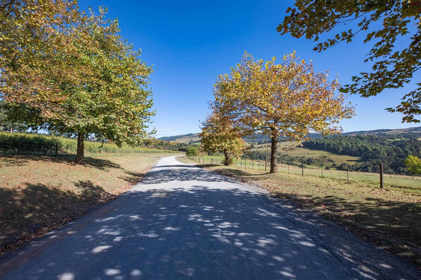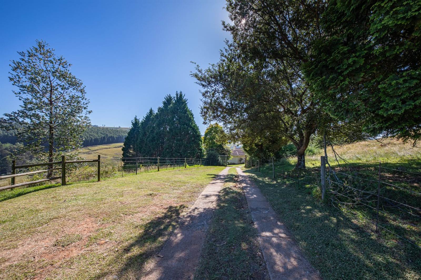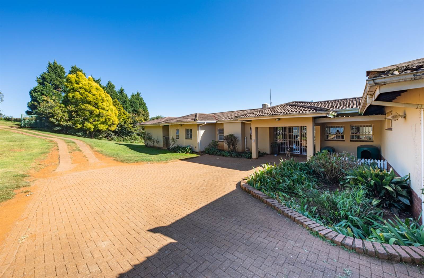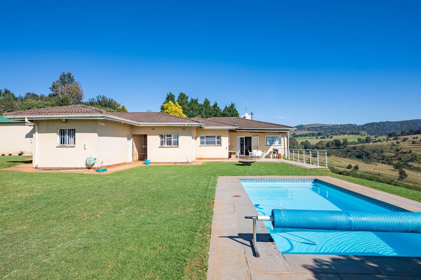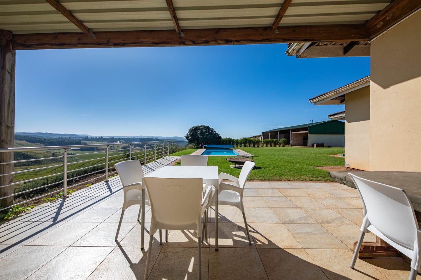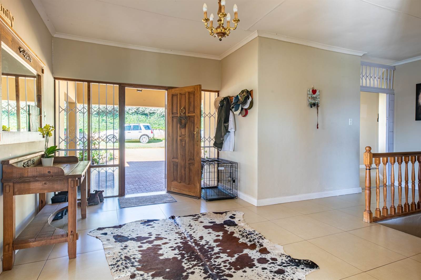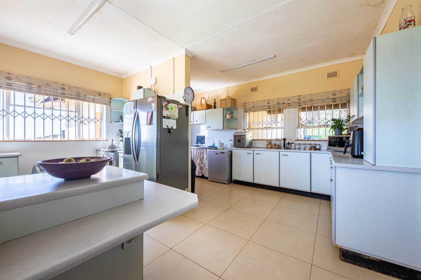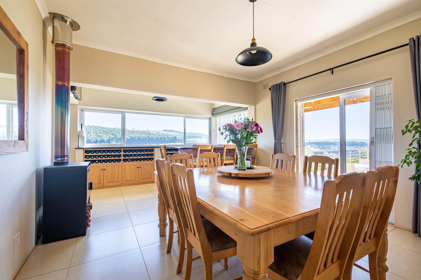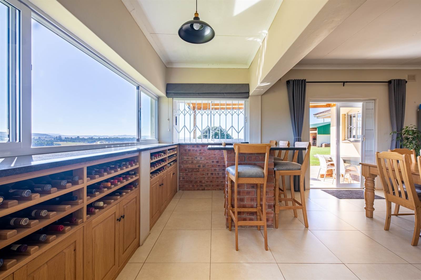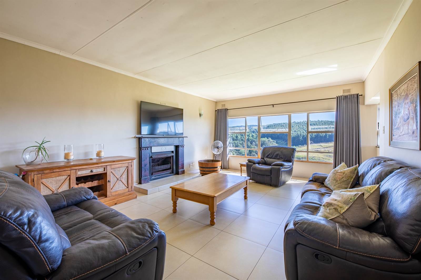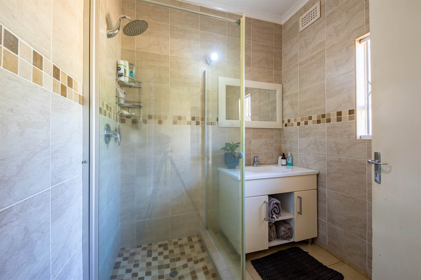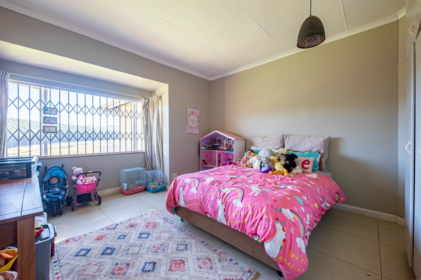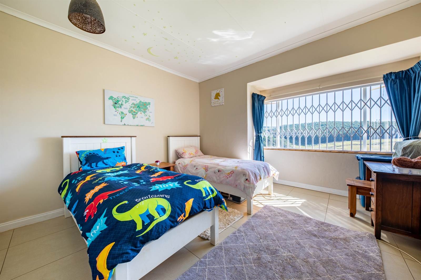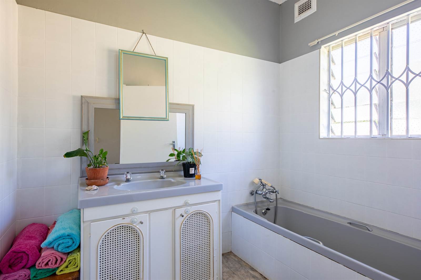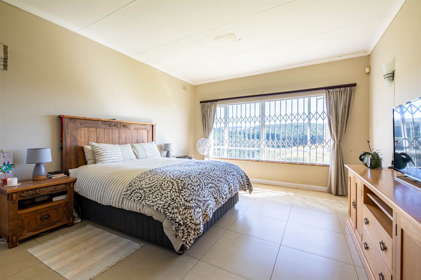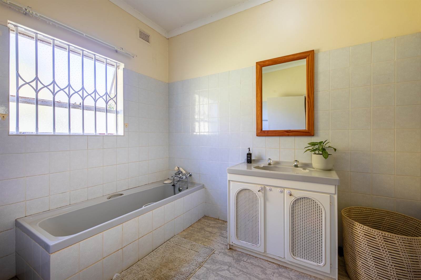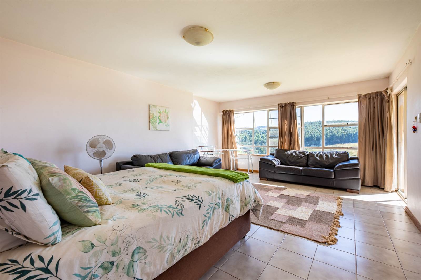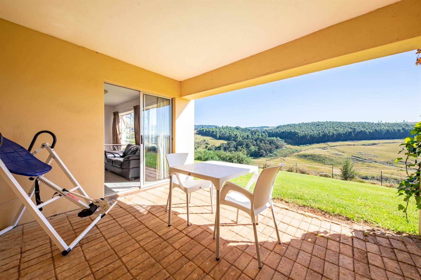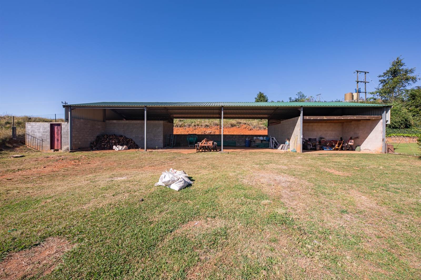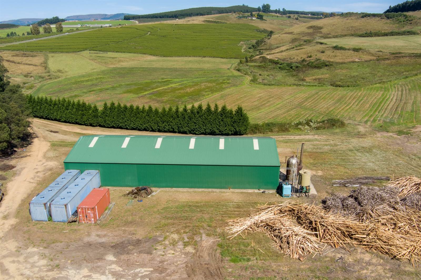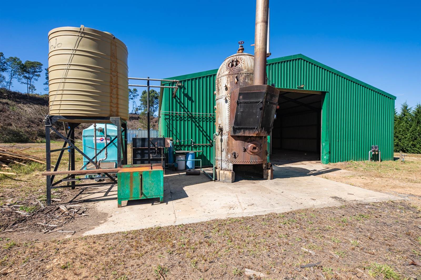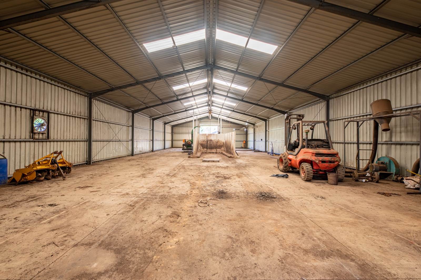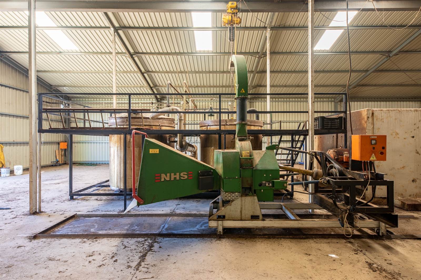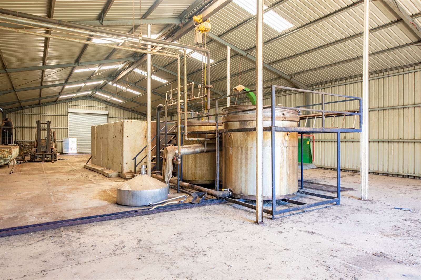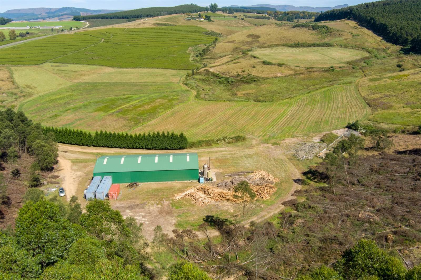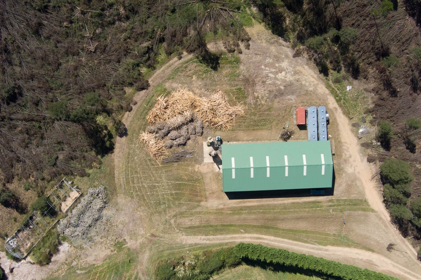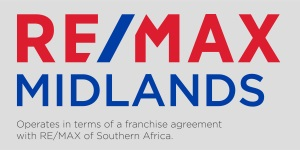Very well located within the Dargle, just off the D17 is this picturesque and versatile property.
Located at the top corner of the farm, the renovated farmhouse has commanding views across and down the valley of most of the farm.
HOME:
The 4-bedroom home has been tastefully redecorated, the large square tiles throughout most of the house are a lovely feature making the living areas flow into one another. The kitchen, living and dining rooms are semi open plan with only a wall and no doors separating the sitting room. Both sides having fireplaces, a wood burner, and an open fireplace in the lounge.
A modern bar area with granite worktops and wine racks makes the most of the views, this area also leads out onto a patio and pool area which also have a great view over the farm. The pool has a heat pump which means it is usable for most of the year.
Off the entrance hall is a stairwell leading down to a fourth spare room with its own door leading out onto a covered patio. Also off the entrance hall is a passage leading to the bedroom section of the home. A modern shower, toilet and basin are at the start of the passage. A security gate separates the living and bedroom areas, all the windows in the bedroom section have the same
security feature.
2 bedrooms with build in cupboards are along the passage as well as a family bathroom with bath, basin, and a separate toilet.
The spacious main bedroom is at the end of the passage with built-in wardrobes and its own ensuite consisting of a shower-bath toilet and basin.
There is a laundry room, double garage, storeroom, and a domestic workers room (shower, toilet, basin) leading from the kitchen scullery. There is also a 3-bay carport. There are a few citrus trees in a corner of the garden.
FARM:
Neat and well maintained, fencing and roads in good order.
Previously around 25ha of tea tree was planted, owner is replacing all the tea tree lands with kikuyu.
The is an open shed adjacent to the homestead garden, with enclosed rooms on either side. One side consists of a self-contained living quarter, including a kitchen and bathroom. The other side is a storeroom and workshop. Both sides could be converted to hospitality accommodation and the same applies to the centre of the shed.
There is a large shed at the bottom of the farm with two x 40-foot containers connected to the shed provide additional storage. There are cattle handling facilities.
FARMING OPTIONS:
The old tea tree lands will be planted to kikuyu but could be planted with any crop for essential oils or maize.
Would make a lovely compact livestock farm, include a feedlot and plant the old tea tree lands to maize. The large shed could be used for many different purposes or leased out.
There are 2 staff houses at the bottom of the farm close to the large shed.
Electricity is Eskom 3 phase, there is a borehole and a strong flowing, perennial stream flows though the farm.
If you are thinking about moving to the Midlands and looking for a property which can combine lifestyle and farming, this is a must see.
SELLING PRICE EXCLUDES VAT.
RE/MAX Midlands operates in terms of a franchise agreement with RE/MAX of Southern Africa.
