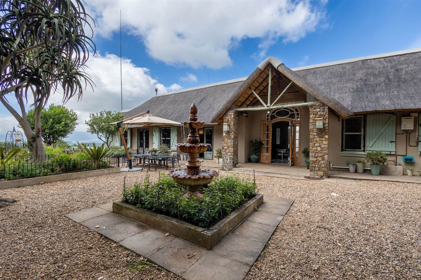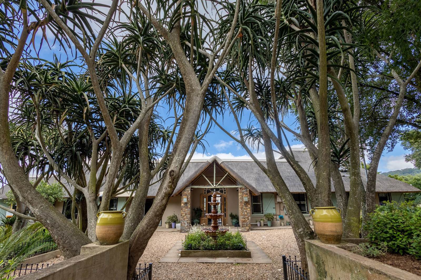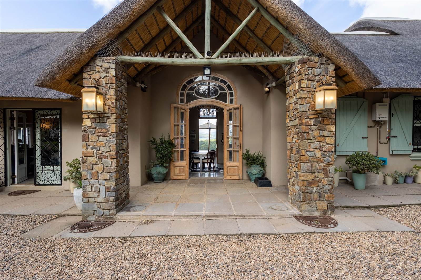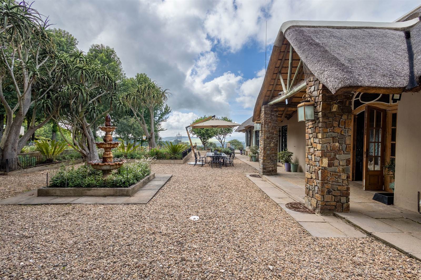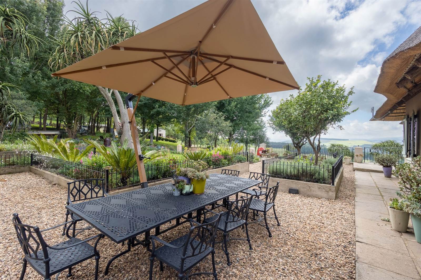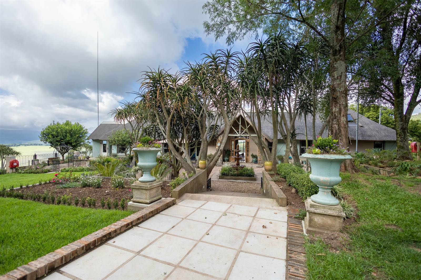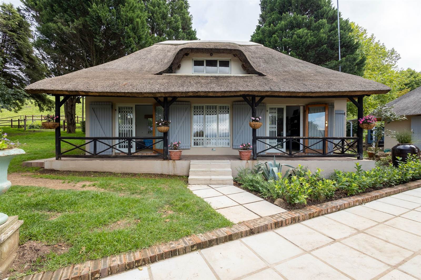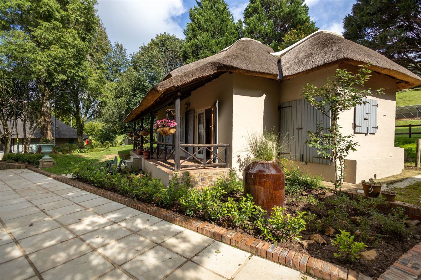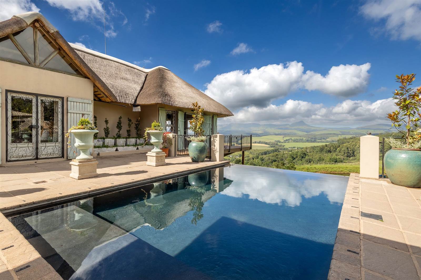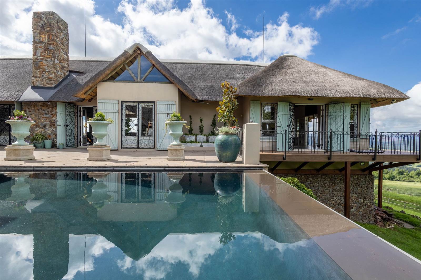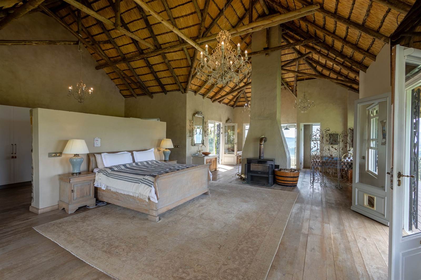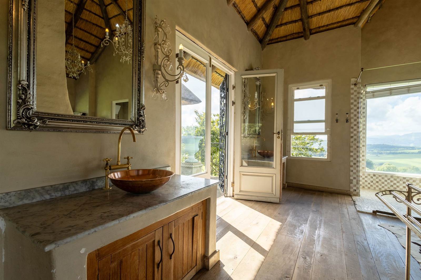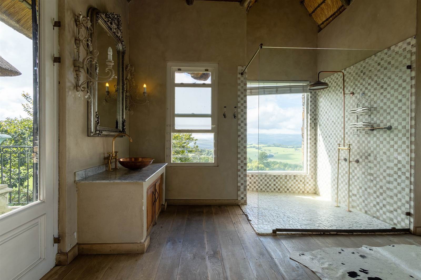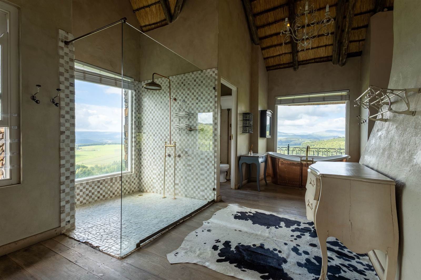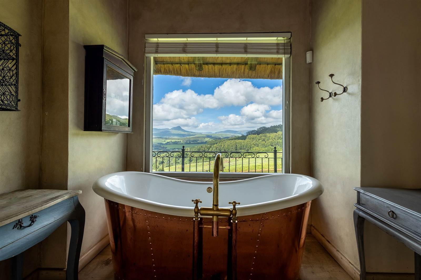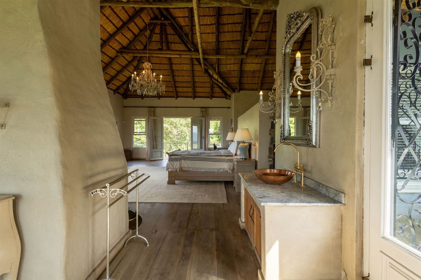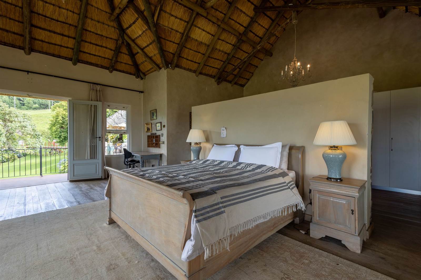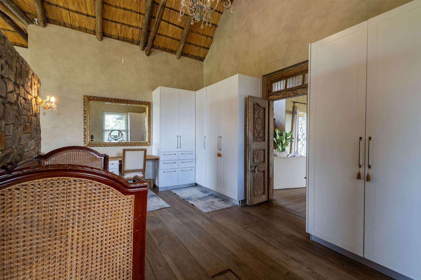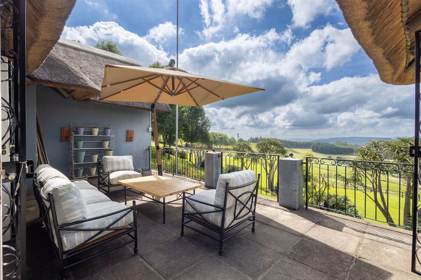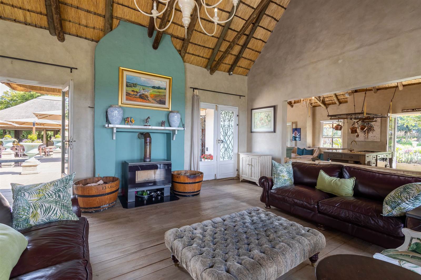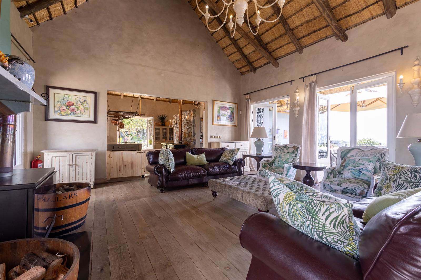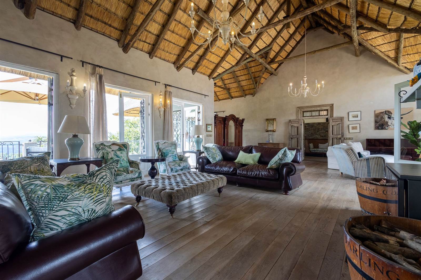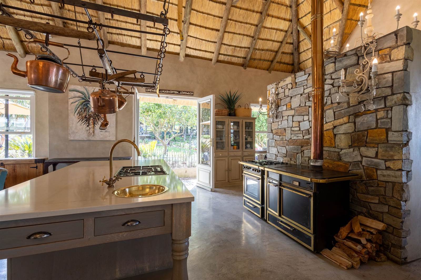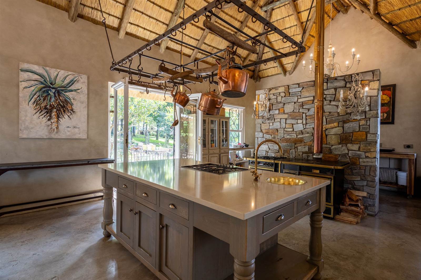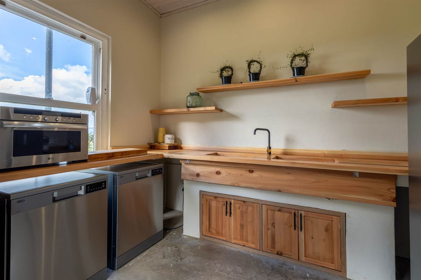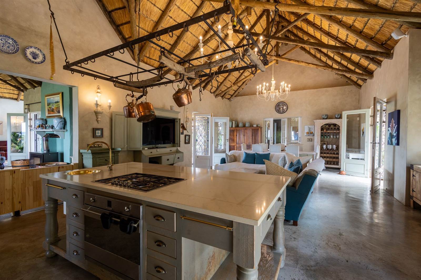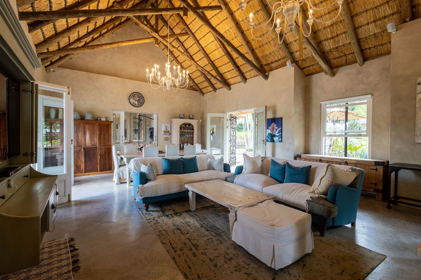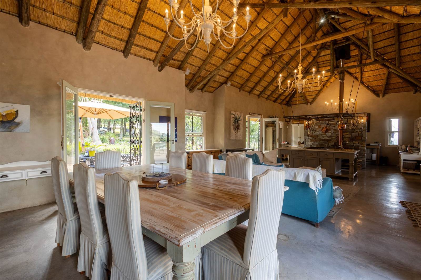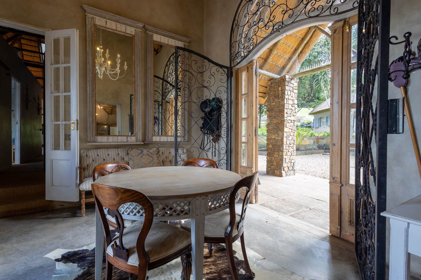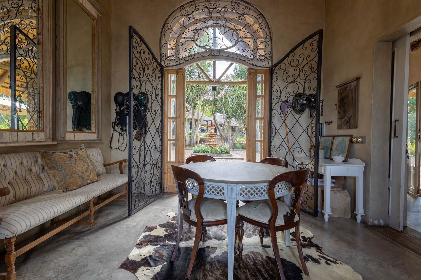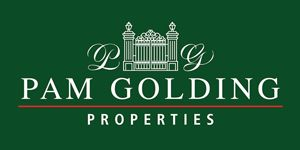Unrivalled Luxury: Spectacular Property with Breathtaking Views and Premium Amenities. DUAL MANDATE: With exquisite sunset views and panoramic vistas towards Nhlozane Mountain this world class 26,6 ha property is incomparable in position, scale, tranquility, and luxuriousness with premium fixtures, and fittings and is complemented by equally exceptional grounds that include two dams, 11 new stables, 4 new foaling barns, 12 x 1 hectare camps for grazing as well as four guest suites for guest accommodation, a self-sufficient managers cottage, and well-appointed staff accommodation.
Set within beautifully landscaped gardens, the approach along a well treed driveway past the American styled paddocks, which would be suitable for horses or cattle, and a horse ring add to the propertys allure. The main homestead has an extensive outdoor entertainment area that embraces the surrounding panoramic views and includes a striking rim flow pool which is heated for year-round enjoyment. The living areas open onto this serene outdoor oasis which also offers a large area for al fresco dining with a built-in braai and pizza oven, whilst taking in the magnificent countryside. A shaded thatched pavilion is also located on the pool patio area, accessed by one of the lounges, and offers a relaxed shaded outdoor lounge with fitted weather blinds, a fully fitted bar area including a Scotsman ice machine and a fireplace.
The intelligent design of the main residence allows for easy entertaining, with oversized luxury spaces. A chic French Country style kitchen (that holds an imported Aga stove) that seamlessly flows into the lounge and dining area that opens to the outdoors. The separate scullery area has been beautifully finished with Japanese cedar wood.
The property also cleverly offers multiple accommodation options with four bedrooms contained within the main homestead, all of which are sumptuously spacious, two separate guest recently renovated suites overlooking a dam and accessed by composite decking leading from the house as well as two single cottages positioned behind the homestead.
The magnificent master suite is complete with imported French oak flooring (used throughout the home), a freestanding fireplace, high vaulted thatched ceilings, and expansive country views, even from the large shower and freestanding copper bath in the bathroom and the large outdoor wrap around balcony that adjoins the rim flow pool deck. The guest suite also boasts a large bedroom with an en-suite bathroom and has its own access below the main en-suite. Bedrooms two and three each enjoy their own elegant and beautifully finished bathrooms.
