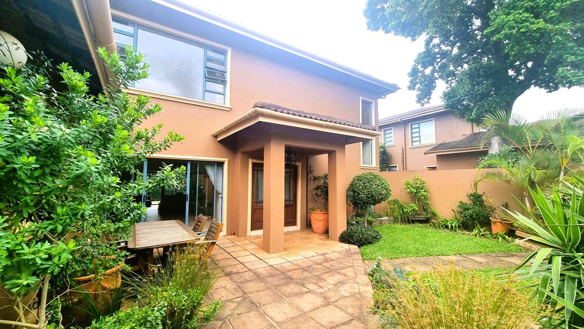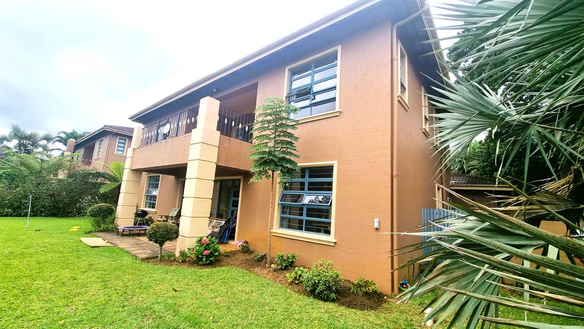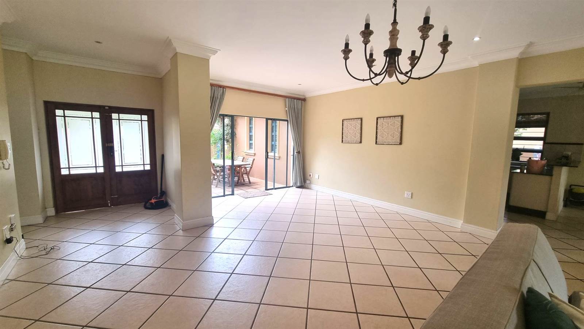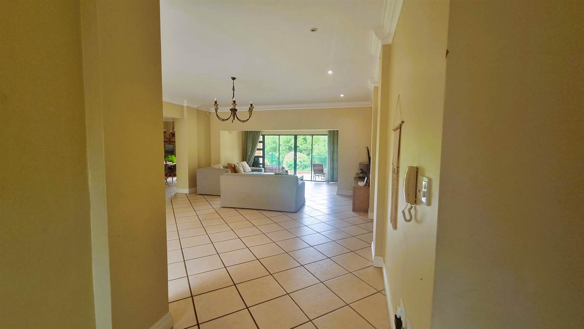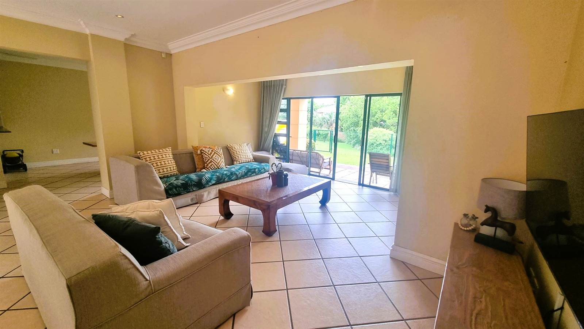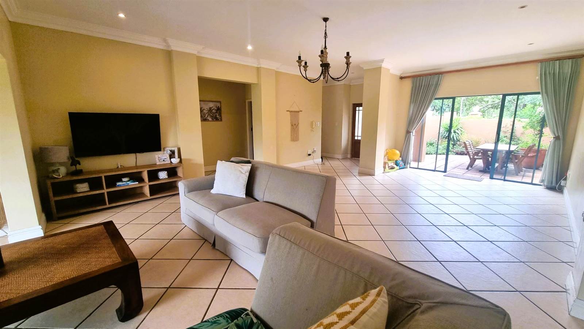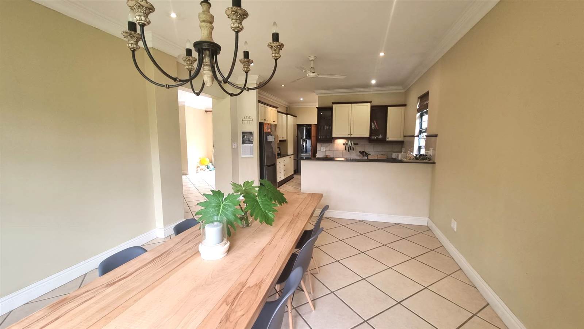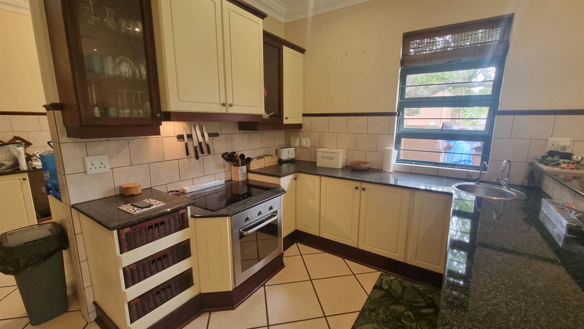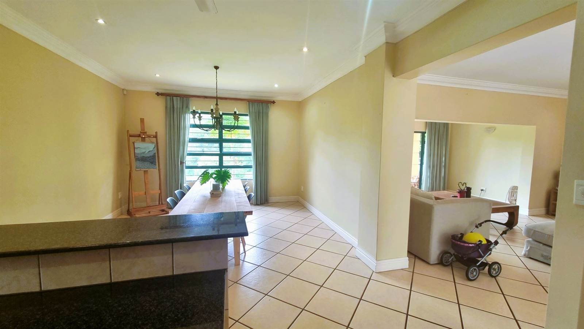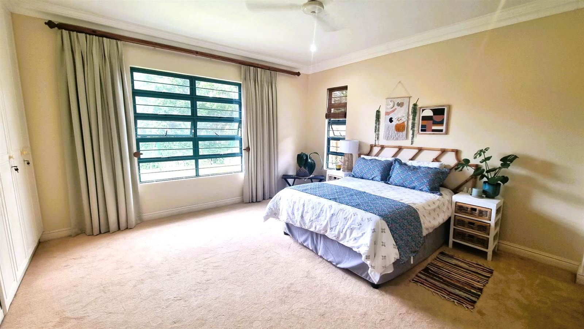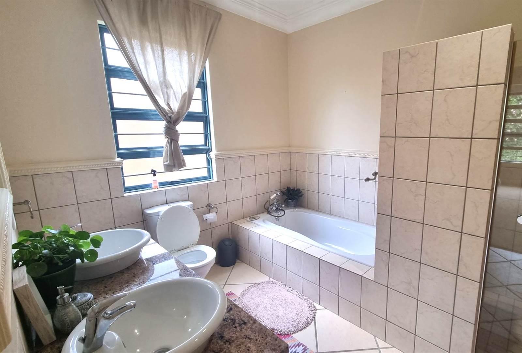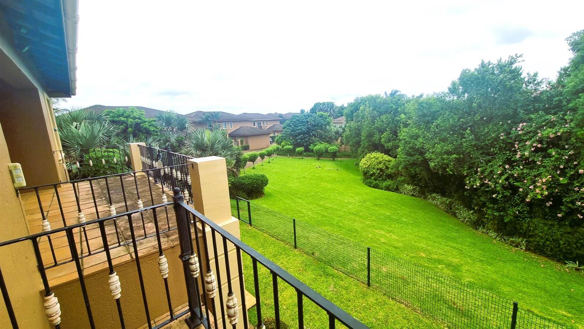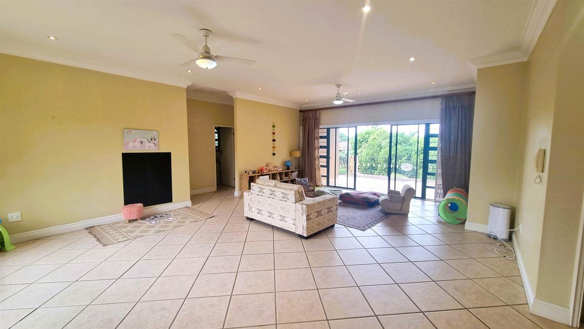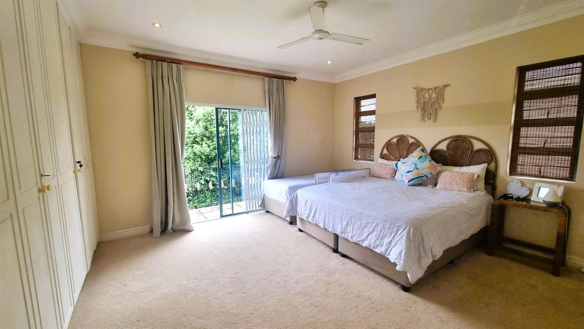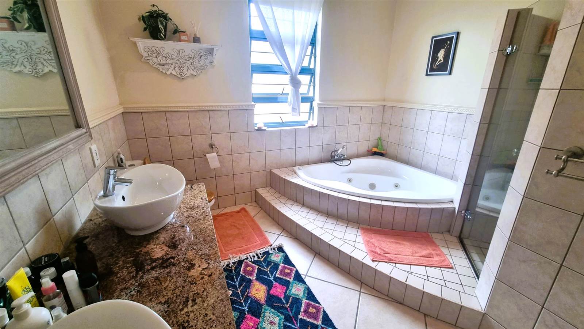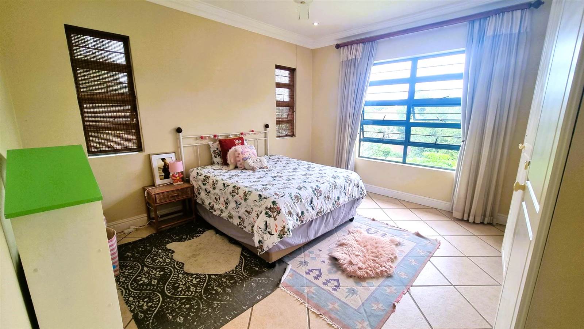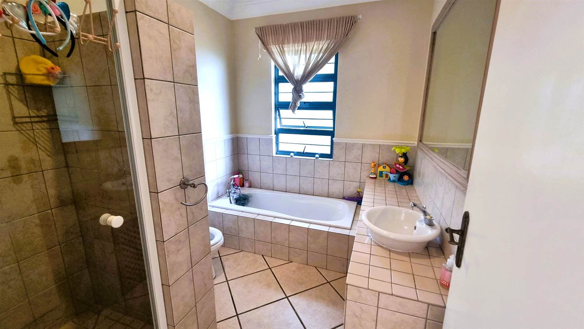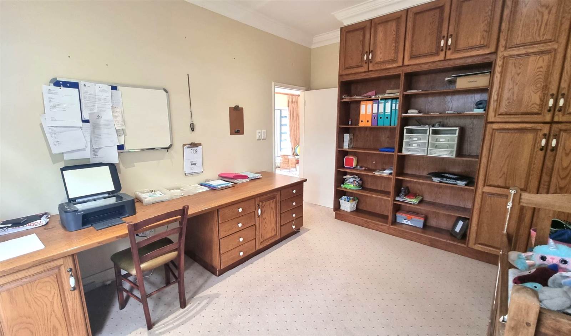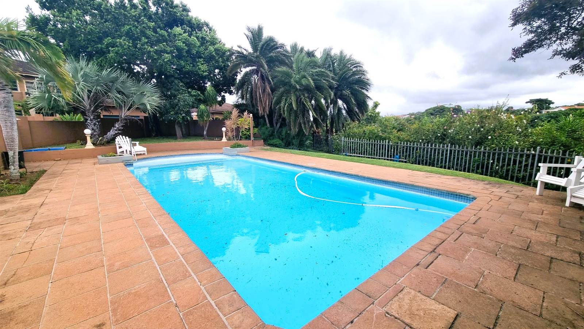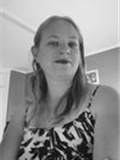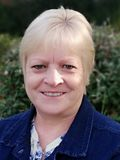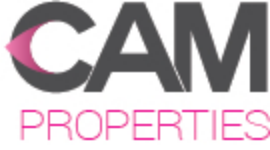3 Bed Townhouse in Southbroom
R 2 995 000
Set in the heart of Southbroom, bordering the well-renowned 18-hole golf course, this magnificent Tuscan style complex offers excellent security and unparalleled privacy.
Comprising the following on the ground level:
Private entrance courtyard garden through a slatted gate to water feature and secluded patio
Voluminous open plan foyer, formal lounge, through to informal lounge/TV room and entertainment patio
Open plan dining room and modern kitchen featuring beautiful black granite work tops and breakfast bar.
Separate scullery/laundry combo lead off to spacious enclosed and shaded courtyard, oodles of potential for a prolific herb garden
Beautiful guest suite with en-suite bathroom
Guest cloak
Following the staircase to the upper level, with its natural light, provided by floor to ceiling windows to gorgeous gardens views
Expansive open plan lounge and entertainment area, which opens onto an extended balcony from where one has a 180-degree view of the glorious sub-tropical foliage and landscaped gardens
Sleeping quarters flank this open plan informal lounge, with a generously proportioned master bedroom en-suite situated to the right and a further double bedroom and full bathroom located to the left
Also featured is a home office with beautiful wood panelling, shelving and huge built-in desk. This space can easily be converted to a 4th bedroom if needed.
Ample built in wardrobes throughout
Aircons and ceiling fans
Additional features include:
Double garage, complete with automated doors, built in storage cupboards and direct access to the home
Carport/Visitors parking
Pet friendly
Enclosed garden ensuring little ones'' and pets'' safety
Sparkling communal swimming pool
Controlled access to the complex
50 000litres of water provided by back up tanks
