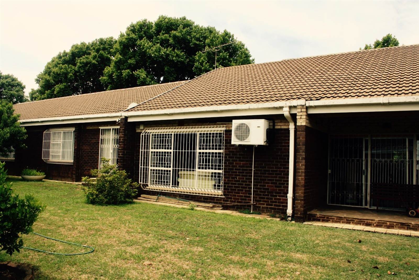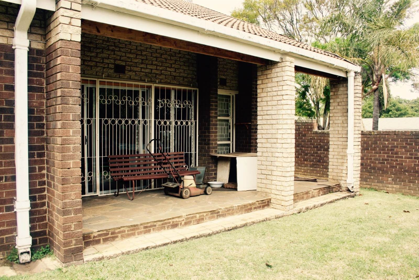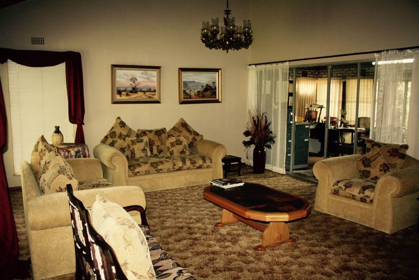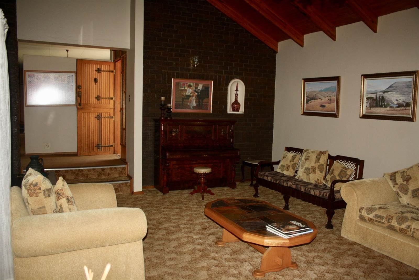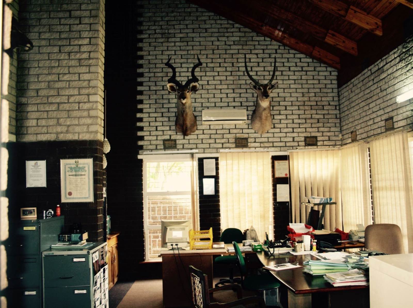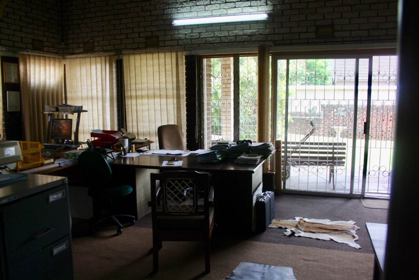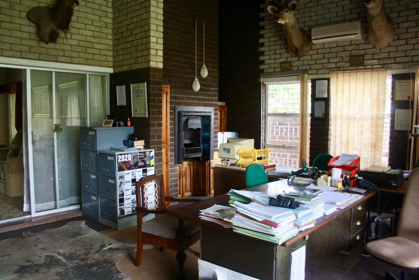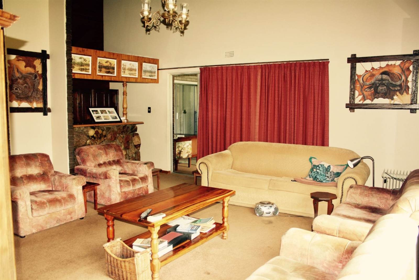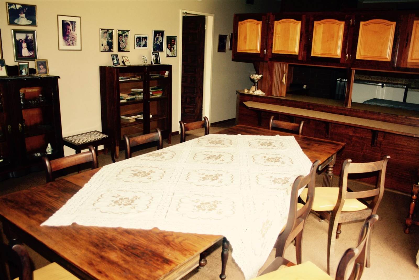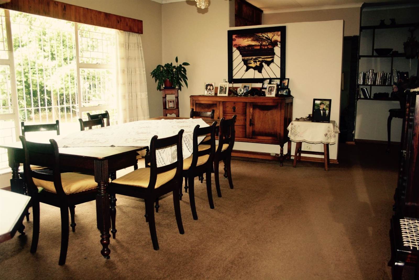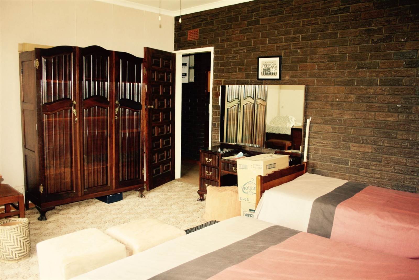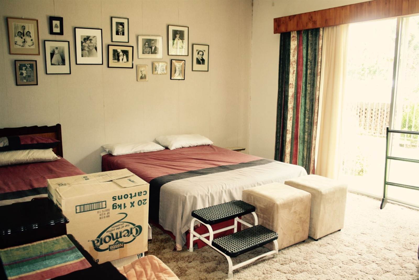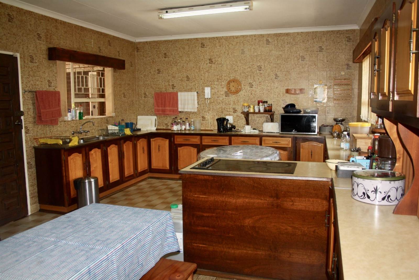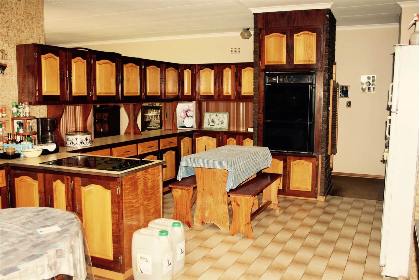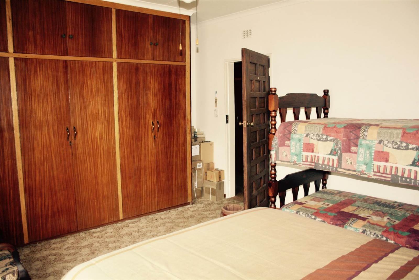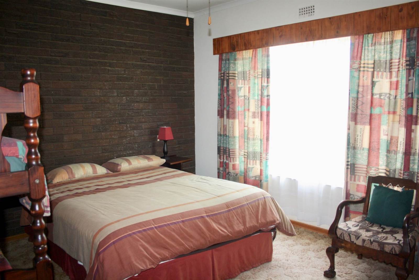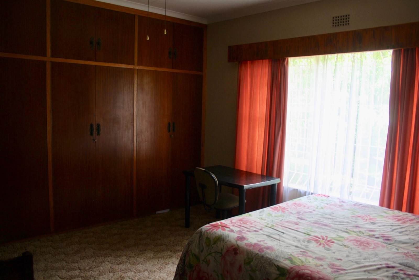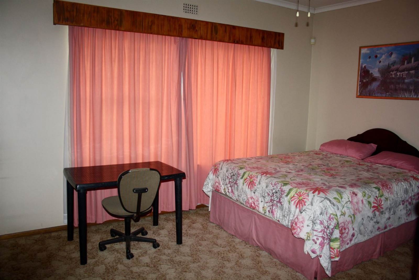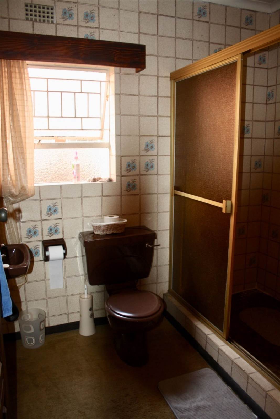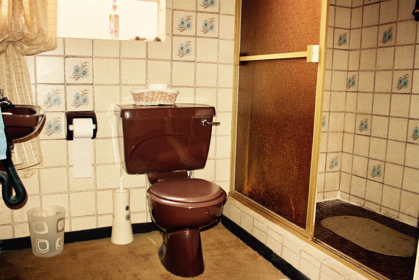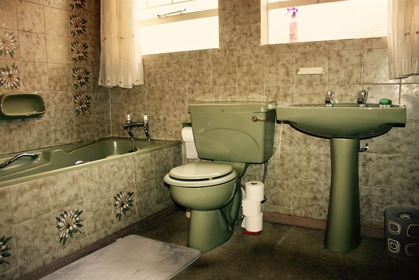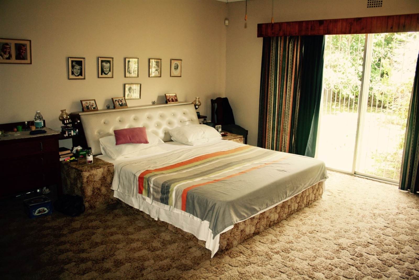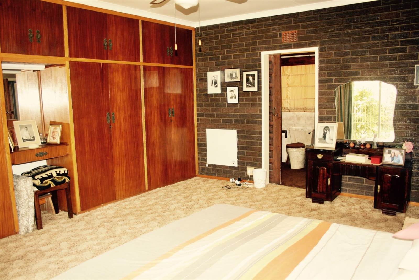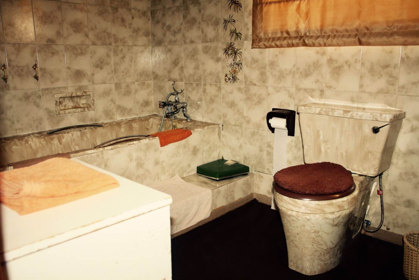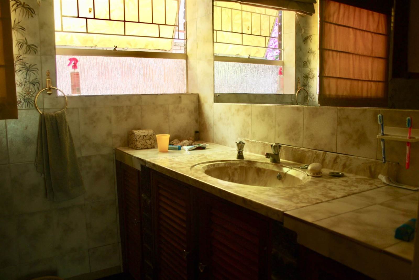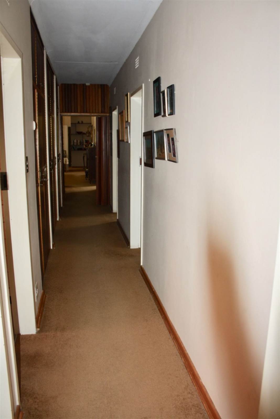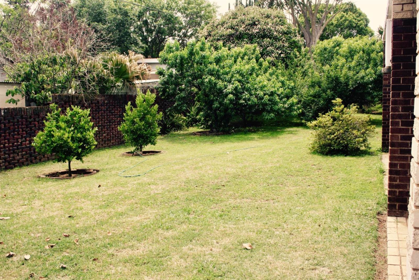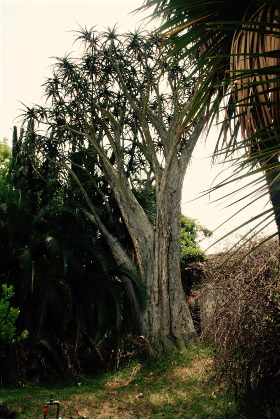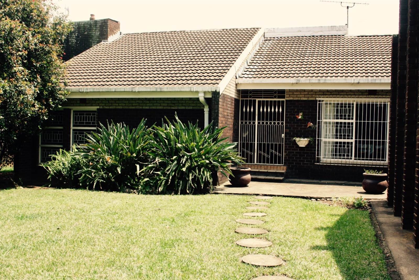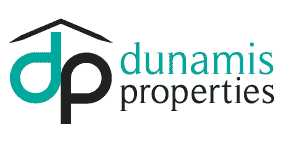This beautiful spacious family home is situated in a quiet area of Vryheid.
This low maintenance face brick home is ready to move in.
This house offers 4 bedrooms, the main bedroom equipped with a build in queen size bed, on-suite bathroom and lots of cupboard space. The other 3 big bedrooms all with build in cupboards are serviced by 2 full bathrooms, all bedrooms have ceiling fans.
The big spacious kitchen with emboa and yellow-wood cupboards, eye level oven and build in stove with a separate scullery and pantry is ideal for the large family.
This house offers a entertainment area with a build in fireplace and air-con leads directly outside onto the patio, high ceiling will feature throughout the living area''s. The lounge also equipped with an air-con also boasts a build in bar area, The dinning room area and formal lounge also spacious all with big windows.
The safety features include the intercom system, automated gate, automated garage doors, alarm system, very good burglar bars and safety gates.
Outside you will find the servant quarters with toilet and 2 store rooms, this can easily be converted into a flatlet.
The added bonus is 2 water tanks connected to the house.
