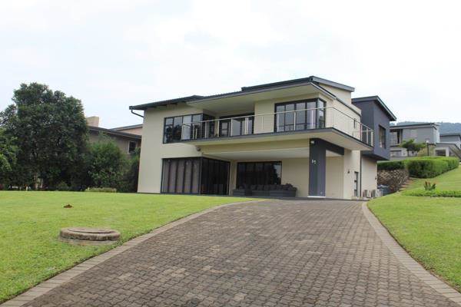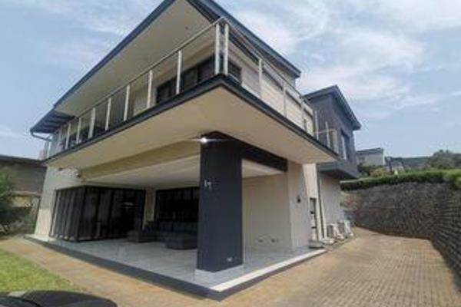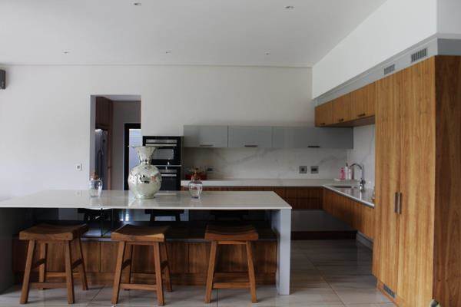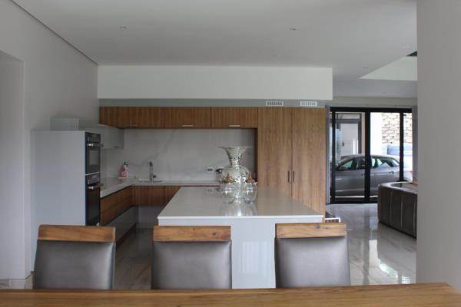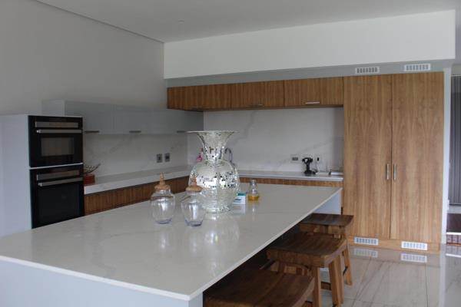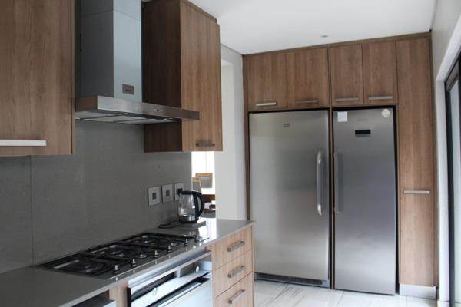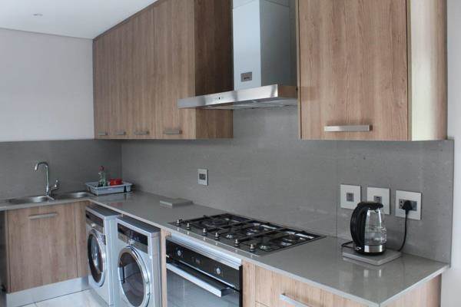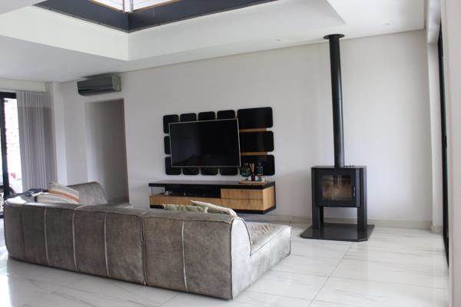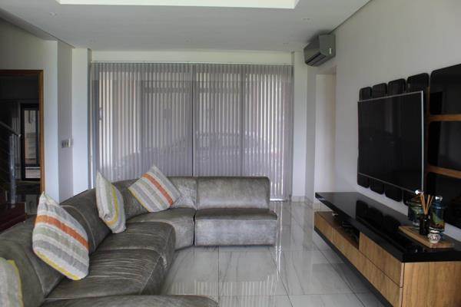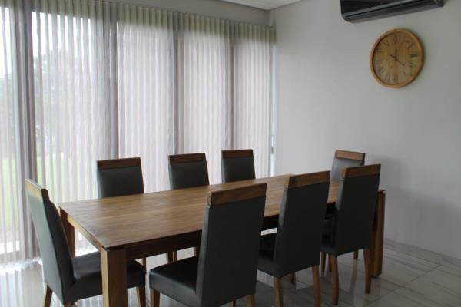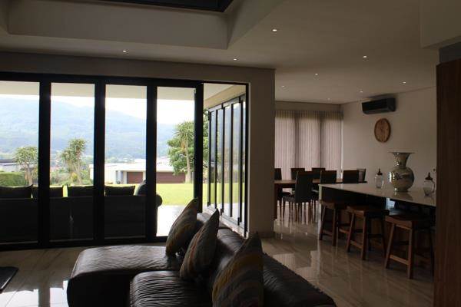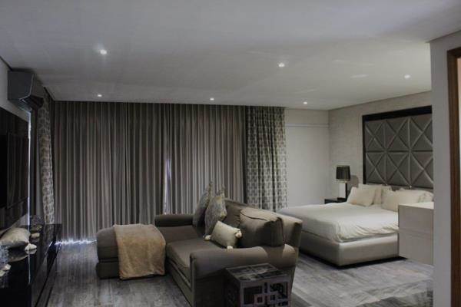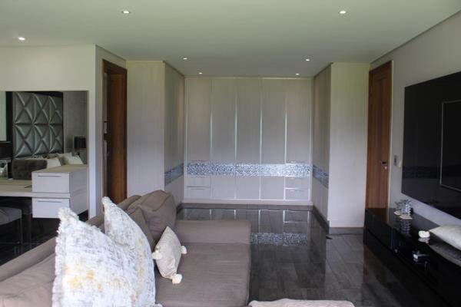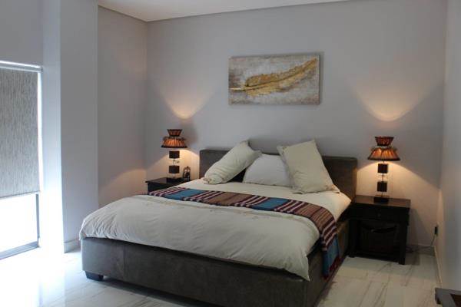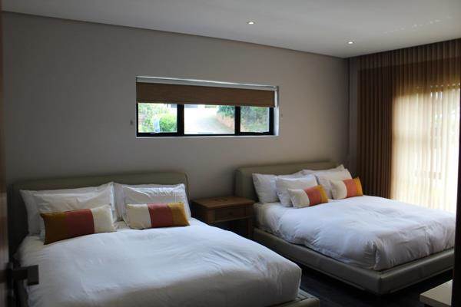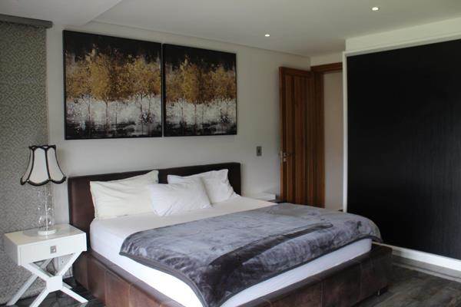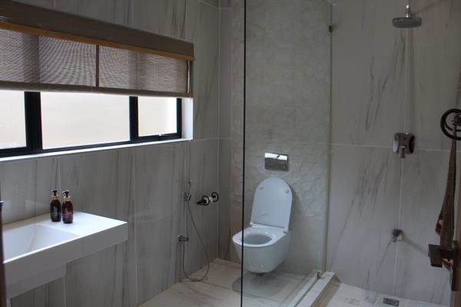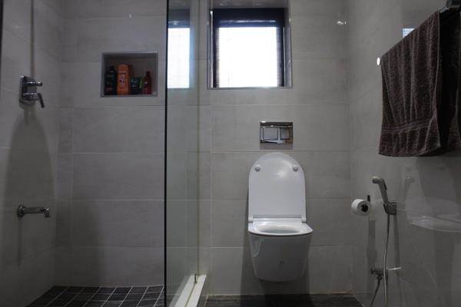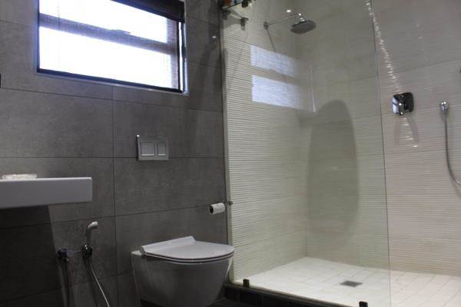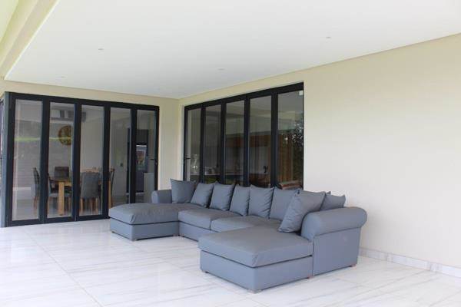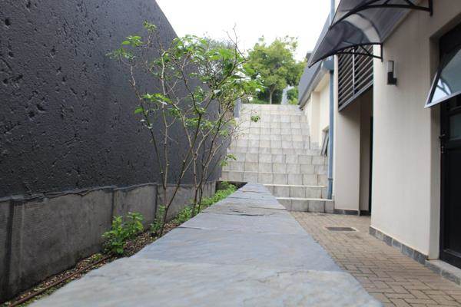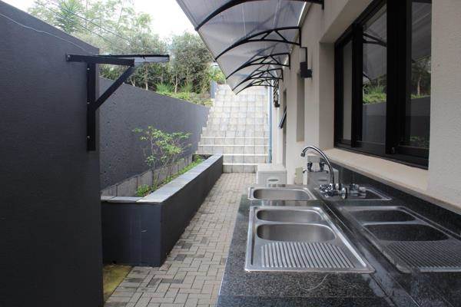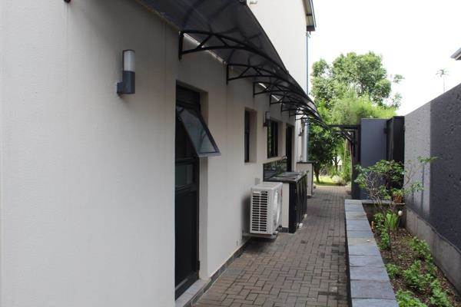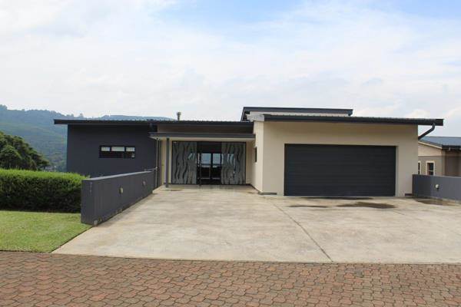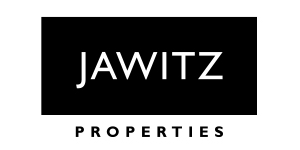A home built for Royalty with all the state-of-the-art finishes
As you enter the home you are immediately transformed into another person. One of the biggest and finest homes in Victoria Country Club and a true architectural masterpiece. There is clever connectivity between the living areas and outside spaces allowing all your family and guests to be together but with their own space. All bedrooms and en suite are good sizes. The garden is indigenous with mature trees and leads directly onto the fairways. Many extras are included.
Stunning views from any room in the home, which still allows for all the privacy you require. A beautiful entrance hall and a view of the estate''s gorgeous greenery. The main bedroom has a spacious walk-in closet, with enough space and a stunning bathroom with movement-detection light switches.
A lounge area within the main bedroom and a 180'' area view of the estate, which is just breathtaking as the sun sets in the evening or the morning as you wake up.
The two of the three bedrooms that can be found on the top floor, share an immaculate and large bathroom. The guest bedroom, on the first floor and the fourth room can be converted into a room or personal gym.
The kitchen is built for a chef at heart, with top-of-the-range appliances.
Right outside is the double garage, with entrance into the home, a separate space with a bathroom, that can be converted into a home gym or extra room.
This home also has a borehole on the property as well as an 80KW generator and top-of-the-range[mnb 7 DV board that switches the power automatically during load shedding which is part of the house
