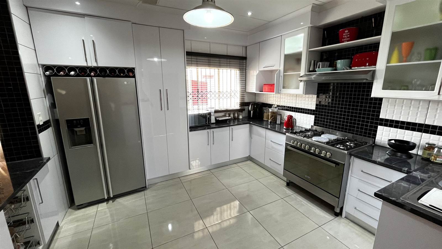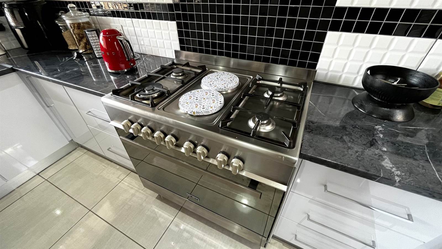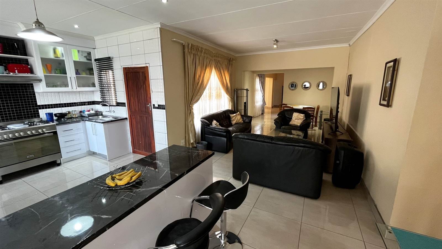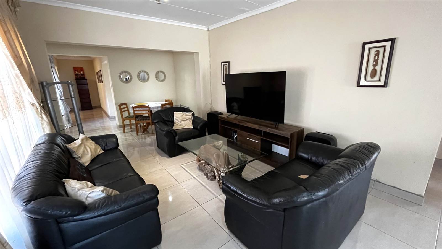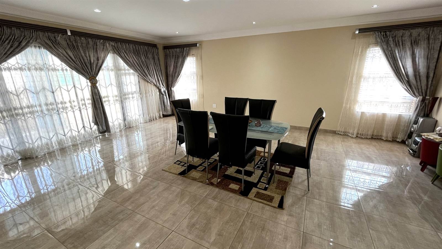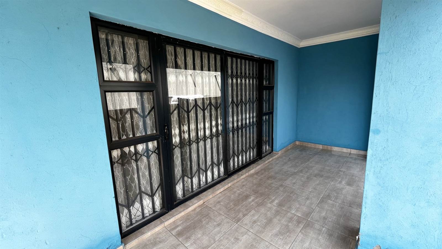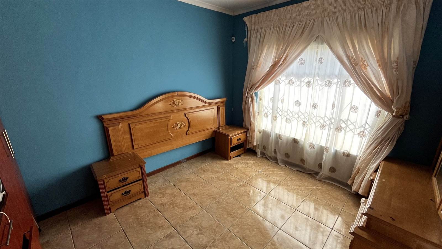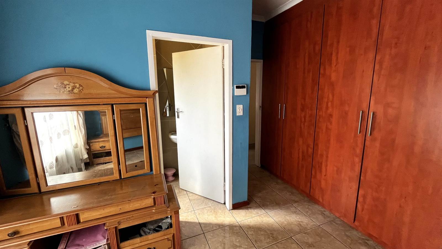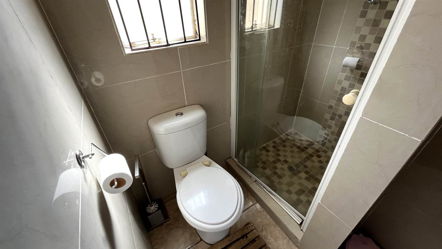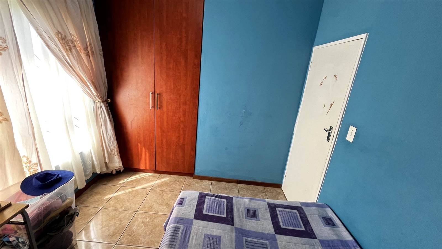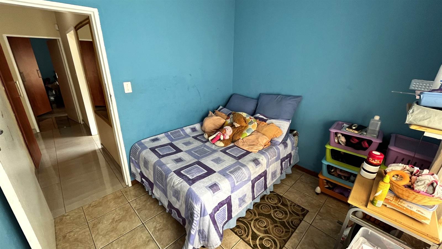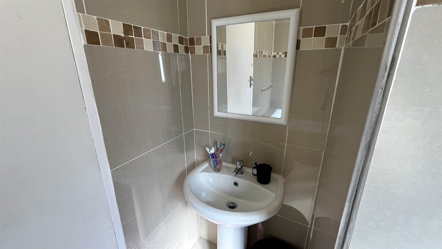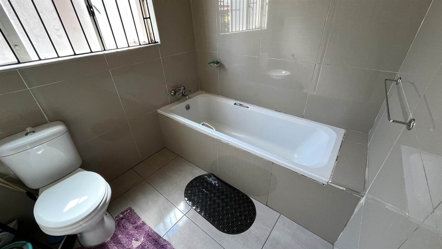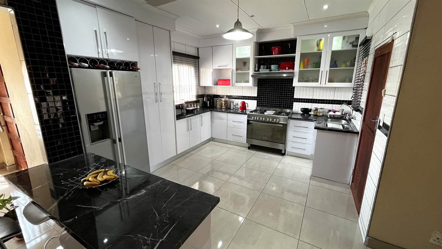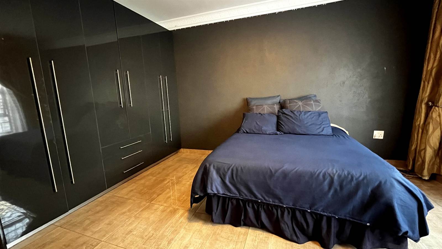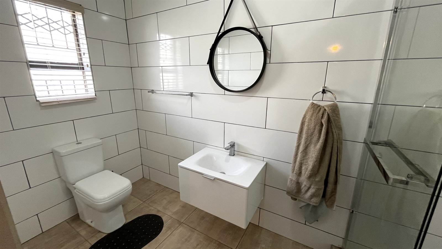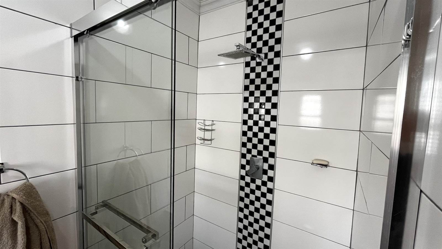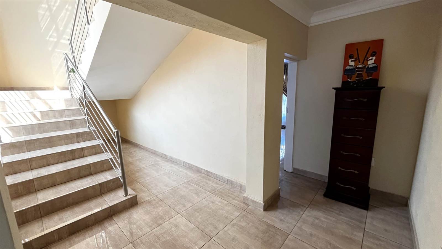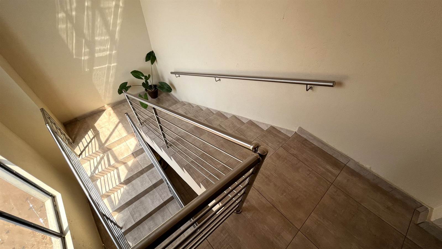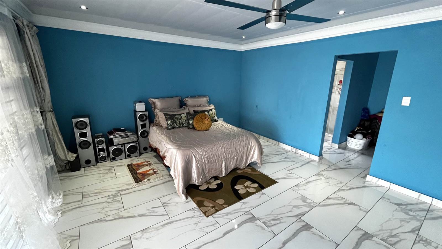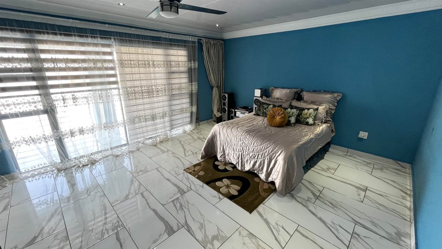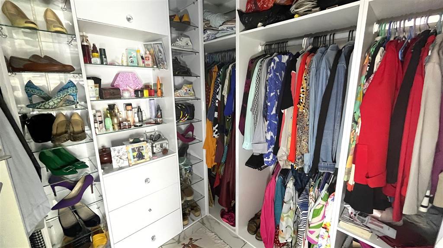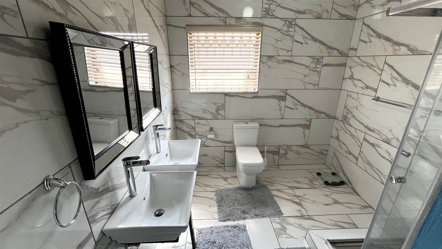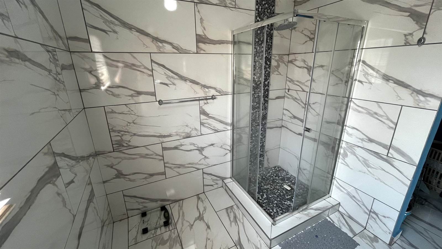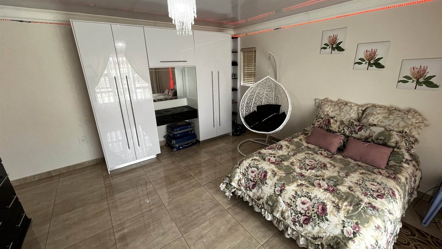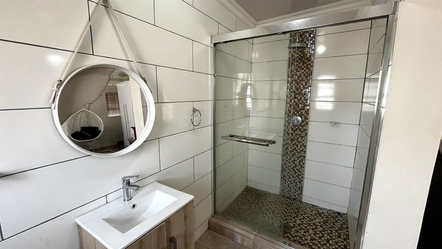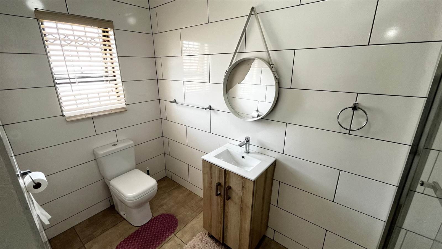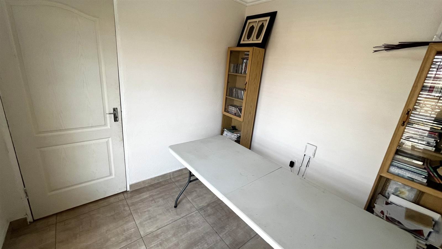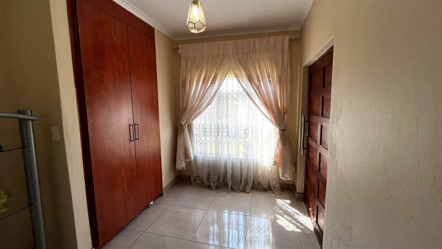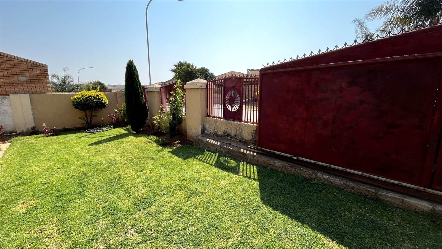EXCLUSIVE MANDATE
Location, luxury, space, and securitythis well-priced, modern, family residence definitely ticks all the boxes! This huge double-storey house with five bedrooms and four bathrooms is the perfect picture of comfortable living.
Situated in a sought-after pocket in Serala View, this sensational home is located within close proximity to shopping centres, malls, schools, and medical centres. Did I mention it will be just across the street from Polokwanes first botanical garden? **Coming soon: Future development.
These are the desirable features you cannot resist
Step into a world of luxury and comfort with this exquisite family abode, a true masterpiece of modern elegance and designer touches.
Culinary Dream Kitchen:
The heart of the home is the open-plan kitchen. Its a culinary dream that has a freestanding stainless steel stove/oven combo with four gas and two electric plates, as well as an electric oven. It has a modern on-trend design, featuring white cabinetry and dark countertops that exude a chic and clean-lined aesthetic. The breakfast nook is a cosy spot for morning gatherings, seamlessly flowing into the family/TV room, where comfort meets casual elegance.
Grand Entertainment Spaces:
Entertain in grandeur in the exceptionally large open-plan dining room and lounge, a space that makes a dramatic statement with its ample size and alluring ambience. This room is perfect for hosting guests or enjoying quiet family moments, surrounded by airy and light-filled interiors that are both welcoming and impressive.
Ground Floor Bedrooms:
On the ground floor, youll find three bedrooms, two of which are en-suite with modern showers, toilet and basin. The third bedroom has access to a full bathroom with a bath, toilet and basin.
Upper-Level Retreat:
Ascending to the upper level, the home continues to impress with a spacious en-suite guest bedroom and a study, offering a quiet retreat for work or reading. The crown jewel of this floor is the master bedroom, a sanctuary of serenity and style. It features a walk-in robe that leads to an opulent full bathroom with a shower, bath, toilet, and his and hers vanities.
Outdoor Features:
Step outside to discover a double automated garage with a single tandem drive-through with a roll-up garage, providing ample space for vehicles and storage. The property is totally fenced, ensuring privacy and security, with an entrance gate that welcomes you into this sublime sanctuary. The garden is small and low maintenance, perfect for those who value simplicity and quality time over yard work.
This home is not just a dwelling, but a lifestyle choice for the discerning buyer who values modern style, functionality, and tranquillity. Make it yours and create endless memories in a place where every detail is crafted for living life to the fullest.
Get your finances ready, this one wont be on the market for long. Schedule your exclusive viewing appointment now, and be prepared to fall in love!
Moving in? Moving out? Moving up?
Call Lynn-Marié and Leoné
