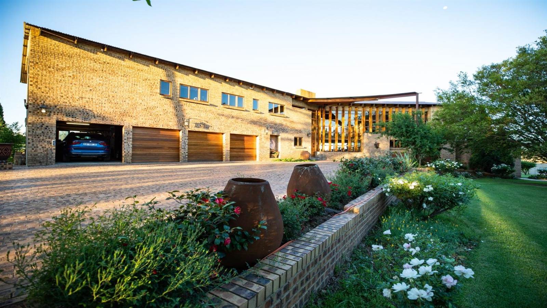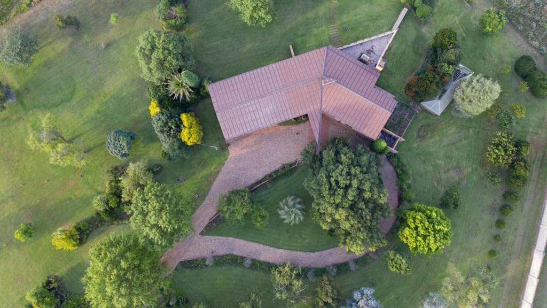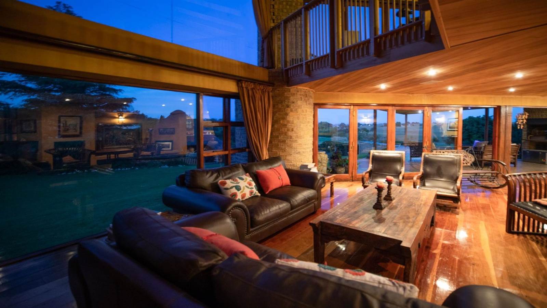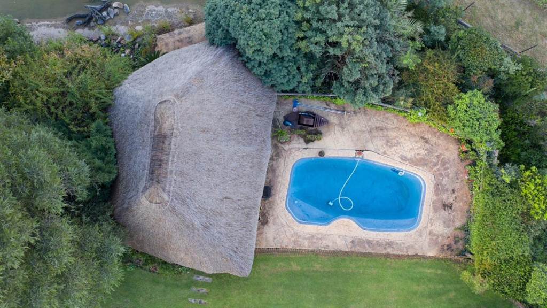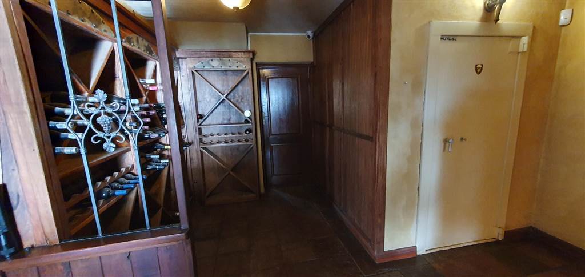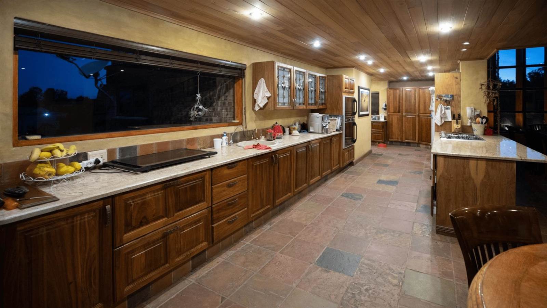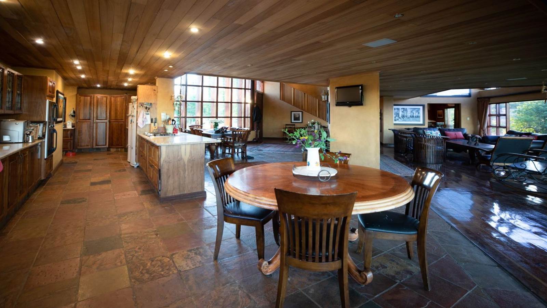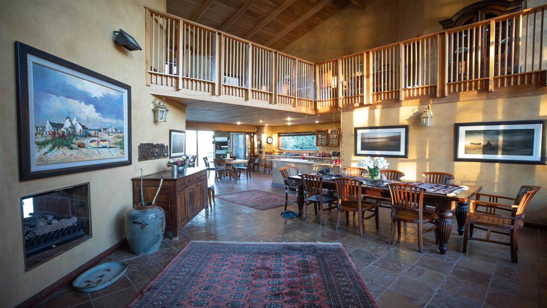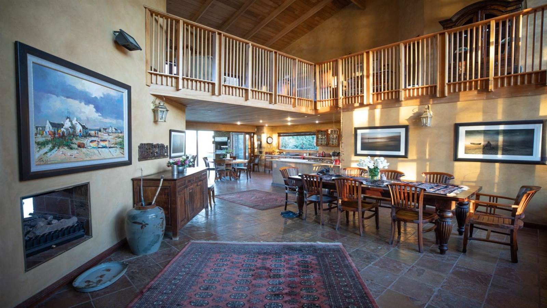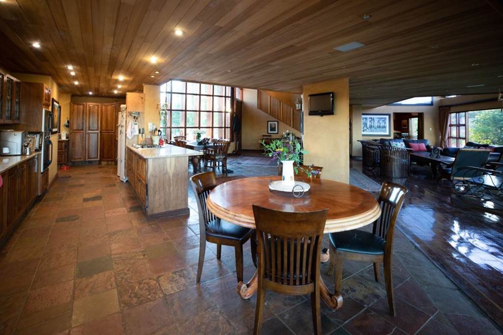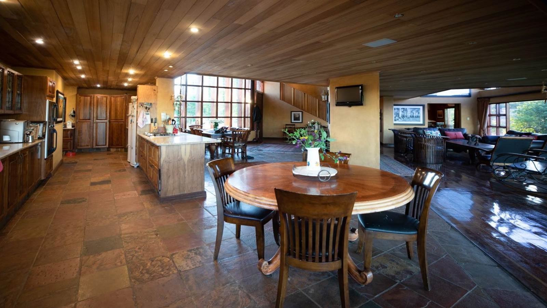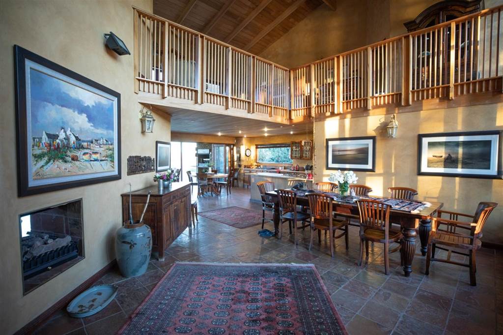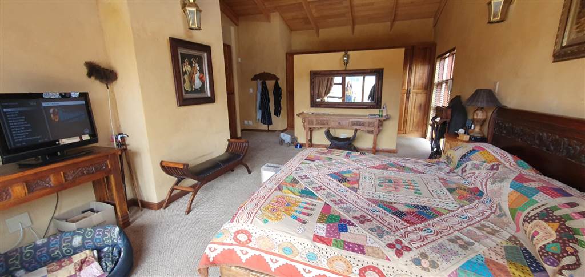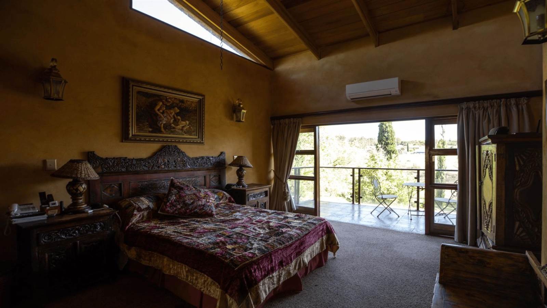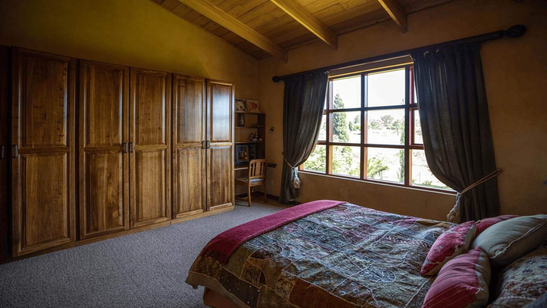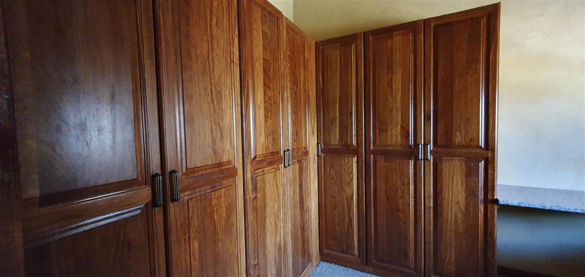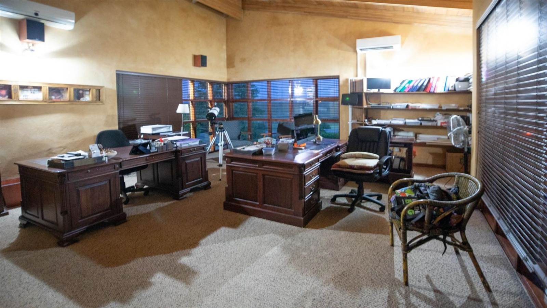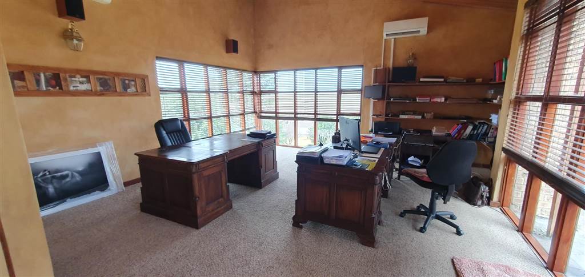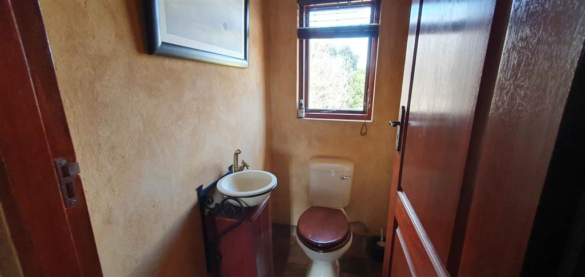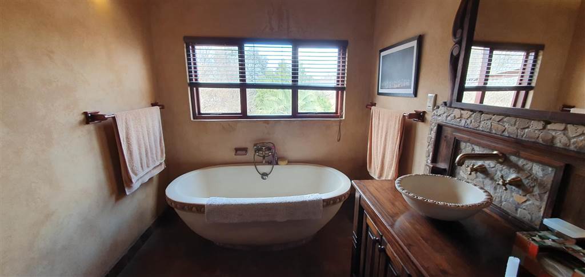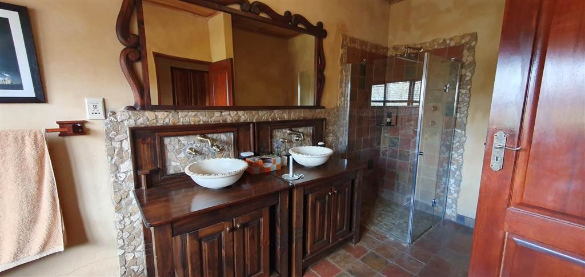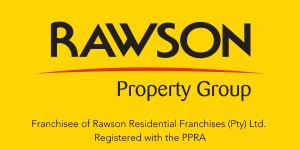Unrestricted view on a private dam and Olifants River
The Architectural design of the property consists of the following:
Borehole (Strong enough for domestic use)
Separate irrigation out of Olifants river for the well established garden
Electric fence as well as palisade fencing and CCTV cameras covering the perimeter of the main dwelling
Paved with well established gardens and huge trees
Main House has a view from every room in the house
5 Bedrooms (4 with underfloor heating)
Main Bedroom with air conditioning and underfloor heating
3 Huge full bathrooms (bathtubs and showers and 2 en-suits)
Sewing Room/Studio
Huge Study Room/Office with an air conditioner
Separate Bar with air conditioning and under bar fridge
Separate wine cellar
Walk-in Safe
Entertainment and Gym area on the top floor
Bottom lounge and bar, fitted with solid Rhodesian teak floors
3 built-in gas heaters
Modern kitchen with solid marble tops fitted with gas/electric stove and a double electric oven
Pantry and Laundry room
All cupboards in the house and kitchen are fitted with solid Rhodesian Teak wood
All ceilings and beams isolated and fitted in solid Saligna wood
Main house has 4 garages fitted with automatic meranti wooden doors and a workshop with a storage area at the back
Open plan entertainment area with built in gas braais on the bottom and top
Entertainment area in the bottom fitted with built-in sound system
Infra-red beams and cctv cameras covering the house outside
Granny Flat with full bathroom
Swimming pool at the lapa with a huge dam stocked with fish
Separate 1 bedroom flat with 4 garages and a store room (3 Garages with roll-up metal doors)
Purpose built, irrigated covered greenhouse for growing in-and-out of season vegetables
Ride-on lawnmower and all curtains and blinds are included in the sale.
