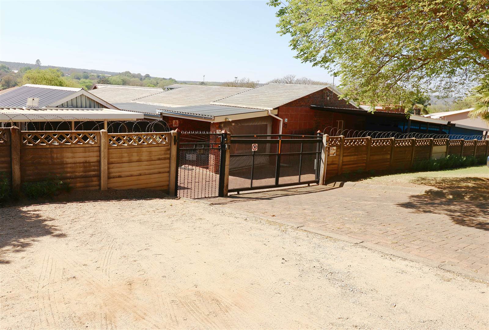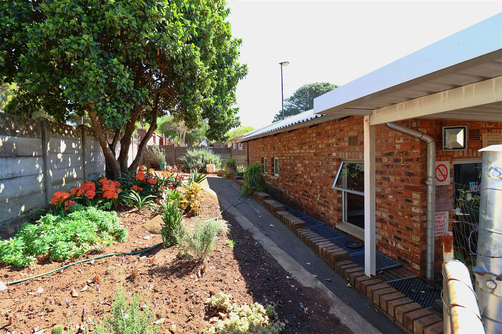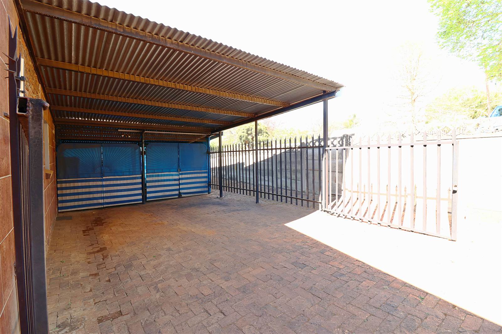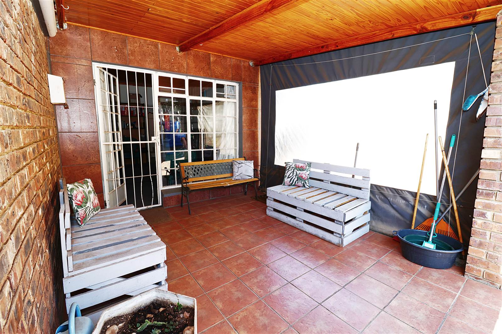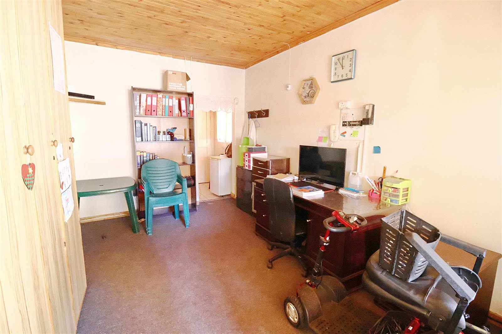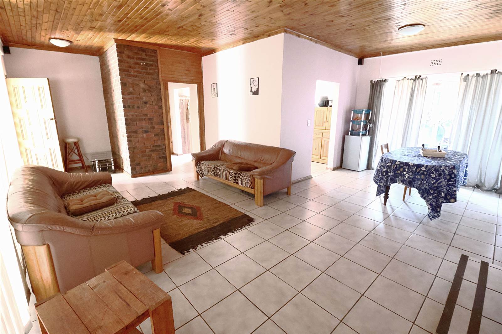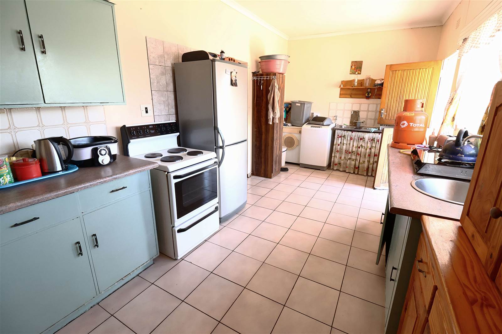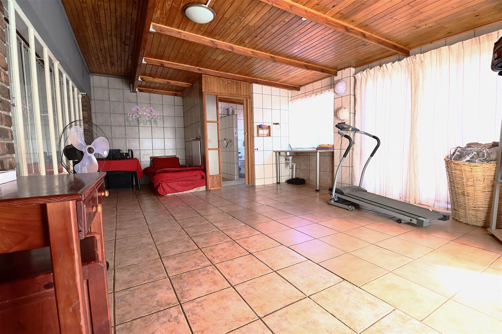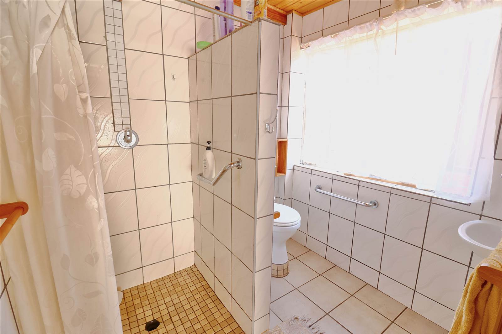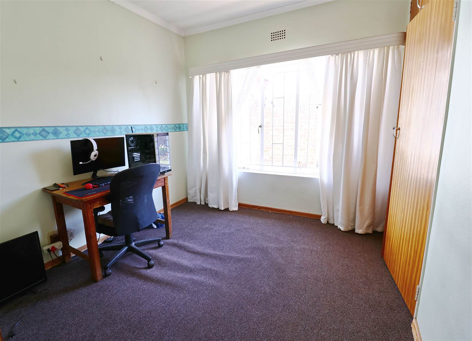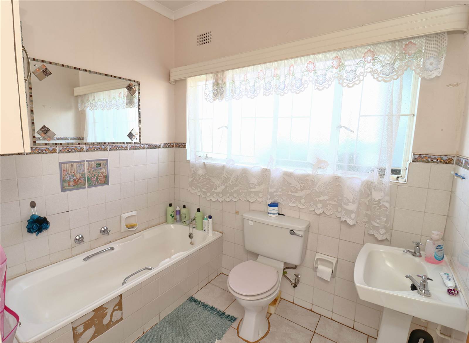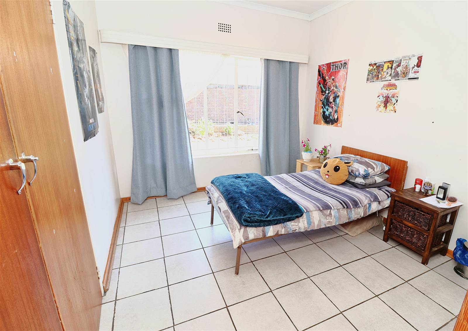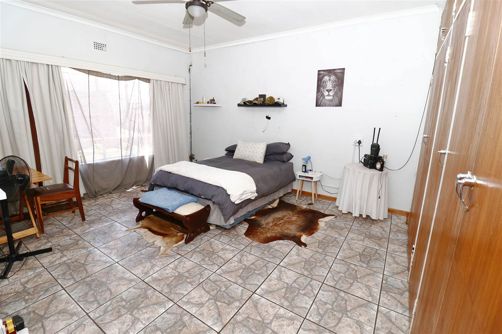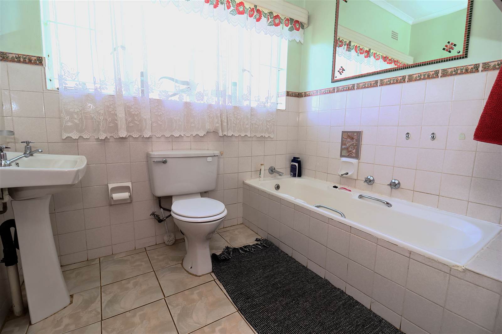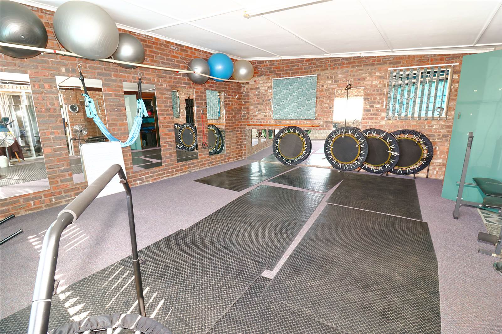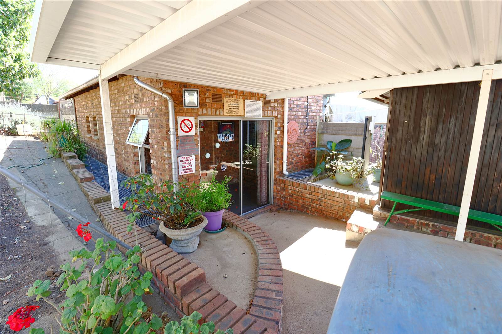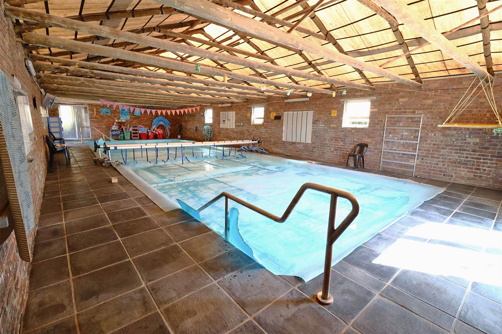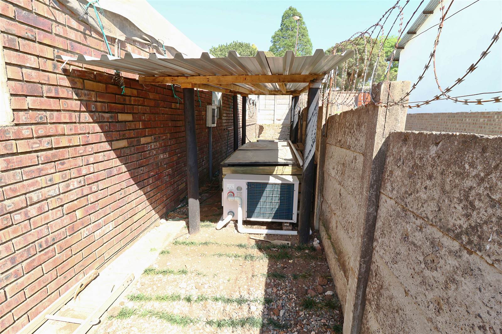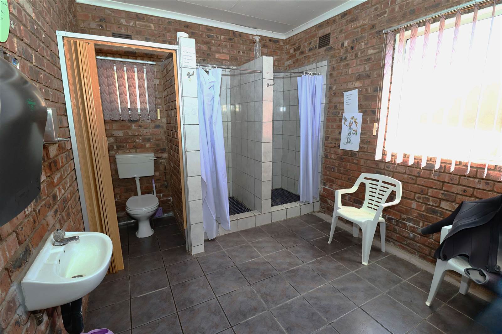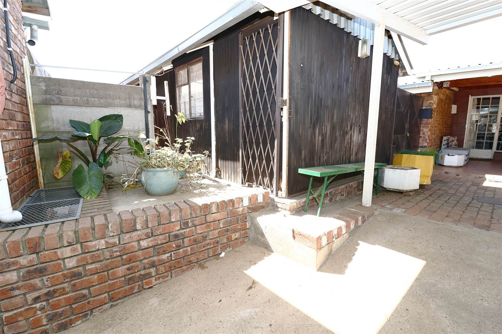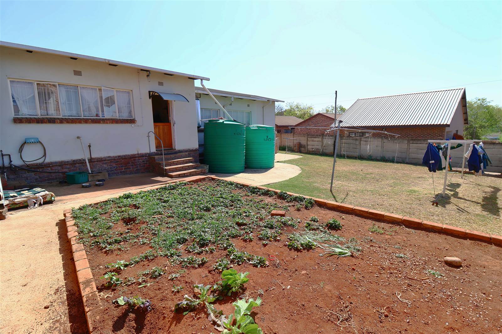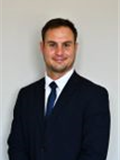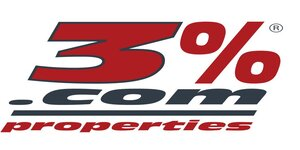Welcome to this residence located in a desirable area of town. This property offers a unique blend of comfortable living spaces and fantastic amenities, making it an ideal place to call home and run a business from.
Main House:
The main house has a spacious and well-lit interior with a comfortable lounge area. It boasts with three bedrooms and two bathrooms providing ample room for the family.
It contains a separate office space for work or study, a gym area (equipment not included but can be bought separately) and a double carport for parking, although it''s not automated. There are two Jojo tanks with a pressure pump that efficiently collect and utilize rainwater, promoting eco-friendly living as well as a Wendy house for additional storage space.
Granny Flat:
A generously sized room with its own private bathroom. Connected to the main house, providing flexible living arrangements.
Swimming School Building:
A separate building houses a large, heated saltwater pool with varying depths, currently serving as a thriving swimming school. It also contains its own prepaid electricity meter, allowing it to operate as a separate business entity from the main house.
The pool features non-slip tiles and is crafted from durable fiberglass and is heated using three efficient heating pumps.
The building includes a reception area and separate bathrooms for male and female visitors, making it ideal for business operations.
This property offers a unique opportunity for a comfortable family home and a potential income-generating venture with the swimming school. Enjoy the privacy of a separate granny flat, and the convenience of modern amenities. The neighborhood and the property''s overall charm make it an excellent investment for those seeking a versatile and delightful living experience.
Schedule a viewing today and discover all that this exceptional property has to offer!
