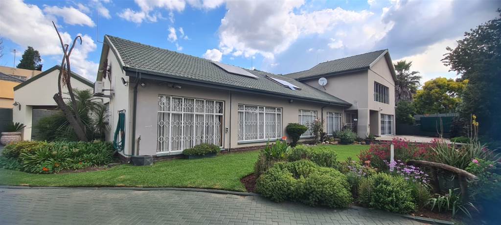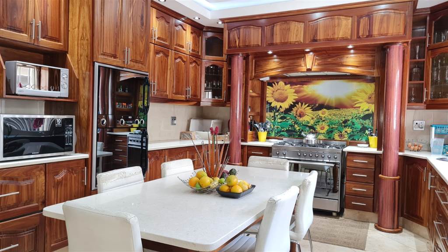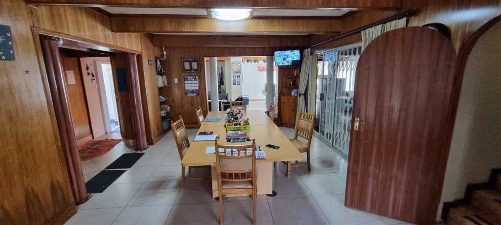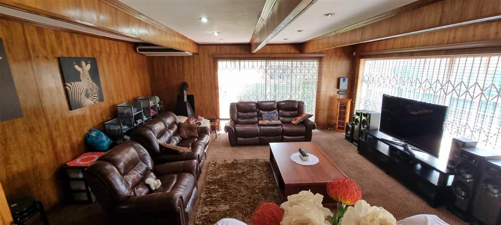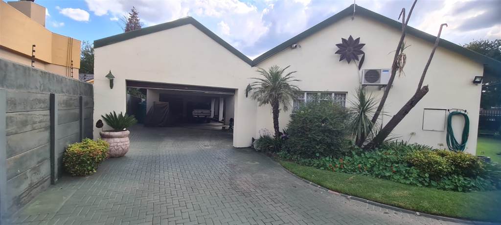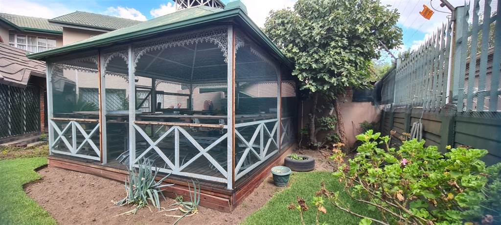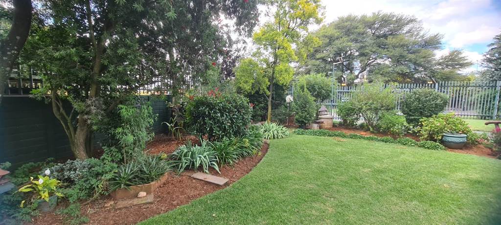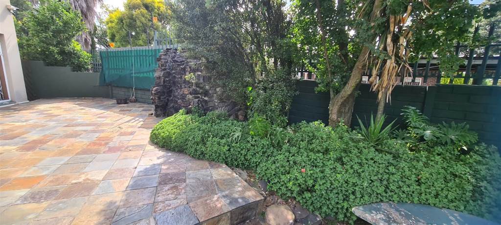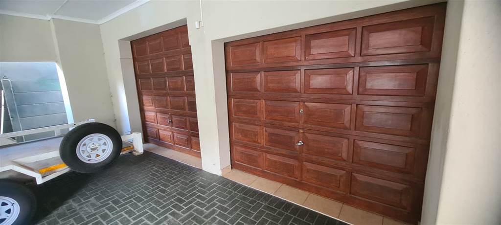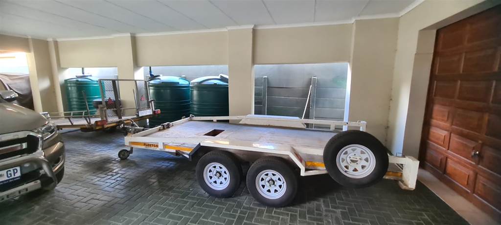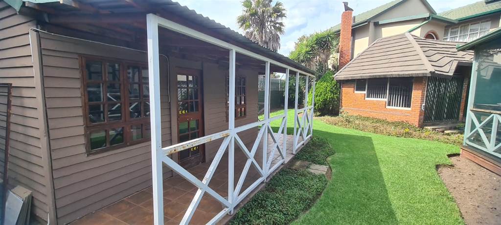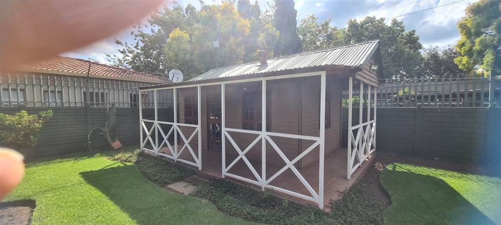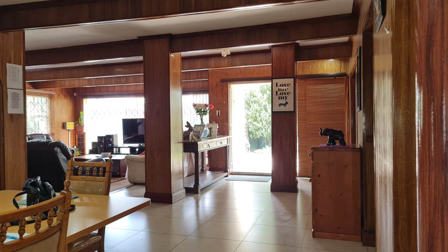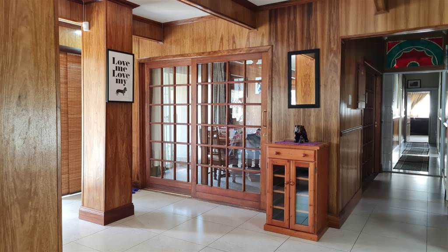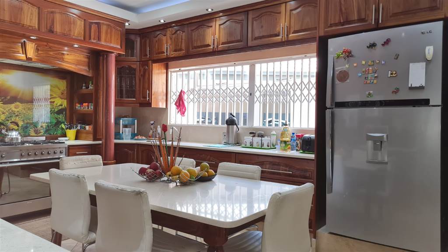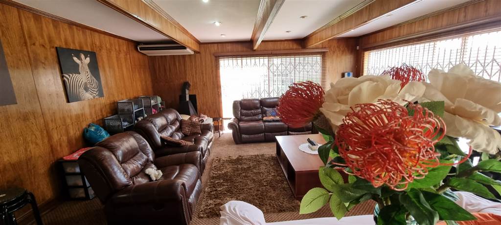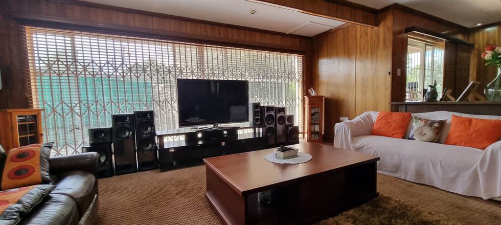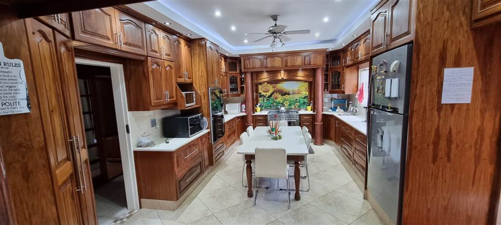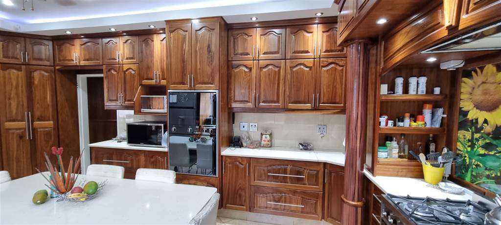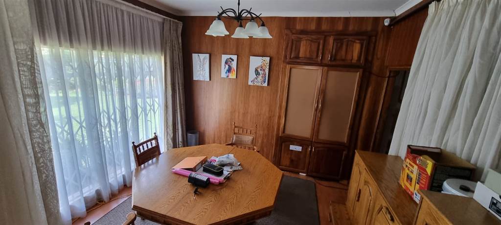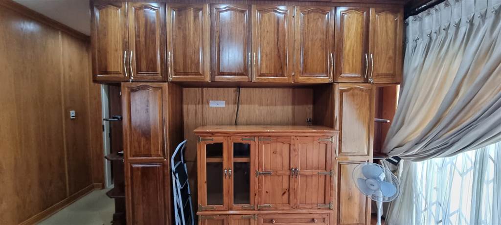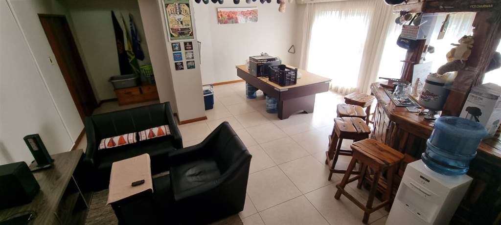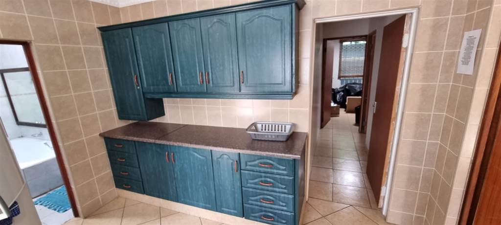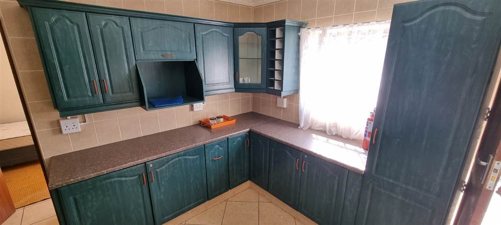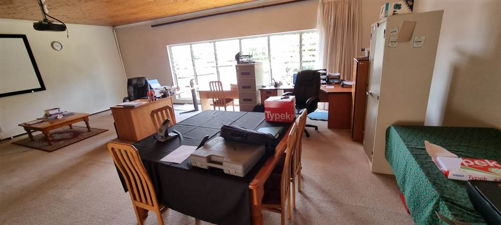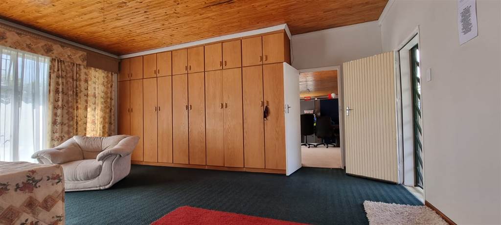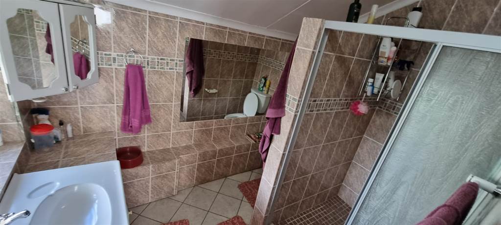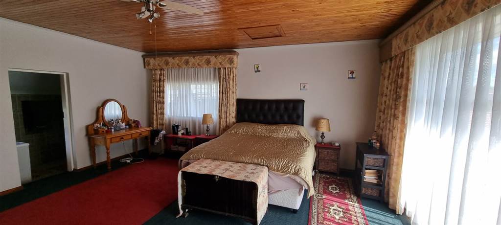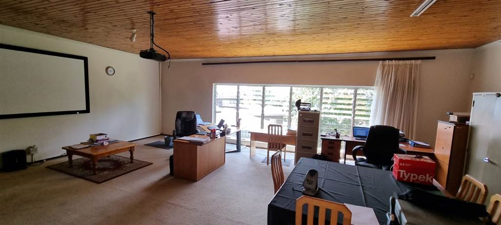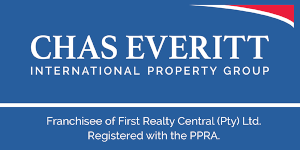Modern, inviting and spacious double storey house for sale, Trichardt
A beautiful entrance hall invites you in this modern, inviting and spacious home promising unashamed mixing and matching of a comfortable contemporary lifestyle.
You have five luxurious and beautifully appointed bedrooms and modern bathrooms. The 4th bedroom can be converted to a study.
The Main House offers a Chefs kitchen with full gas stove , separate double electrical oven, ample cupboards and separate scullery with space for all your appliances.
A beautiful entertainment area has ample space for a bar, pool table and small lounge where you can entertain your friends and family for hours without end.
You also have a lapa with built in braai with sliding doors leading outside to the court yard. All windows are fitted with blinds.
Then you have a massive 10 seater dining room!
A spacious carpeted lounge with blinds on all windows, also offers you a fire place for those cold winter nights. You also have the option of an aircon.
Following the staircase up to the first floor, you have a bright open-plan room which can be used as an office, playroom, games room, theater room.
The room offers you a fixed HD projector and movie screen wall.
The first floor can also be used as a second apartment, as it has a large and spacious bedroom with built in cupboards. It also offers an en-suite bathroom with shower, basin and toilet. A balcony leads out of the main bedroom.
The 3 bedroom flat is spacious enough for a family with 2 children. The flat offers you a beautiful modern kitchen and dining area.
You have pre-paid electricity and a fibre line.
A dry wall between the flat and double garage can be removed to open into a large tiled lounge.
Outside you have a bricked courtyard with covered built in braai.
Back yard can be closed off to private entertainment area where you can enjoy family time and admiring the beautiful garden.
Additional to the house are a Wendy house with electricity.
Shade net enclosed raised Pergola with wooden flooring
Double garage should dry walling in flat remain
Extended undercover carport which can fit 4 to 6 vehicles
3 Geyserwise solar powered geysers
Full alarm, 8 camera CCTV and electric fence
Full perimeter security lightning
Lightning protection Faraday cage
All doors and windows are secured with burglar bars ad security gates
5000L reservoir JoJo tank with pressure pump for full house and flat usage
EXTRAS which you may consider, but not included in the sale of the house:
2 x 1500L & 2 x 2000L rain water collection tanks
3 stage with UV light rain water filtration pump system
Free standing 3 phase 6kVA generator
House contents, furnishings and fittings
Just a fabulous house!
Pre approval arranged to give you peace of mind.
Call Stoffel for further info and viewing arrangements.
