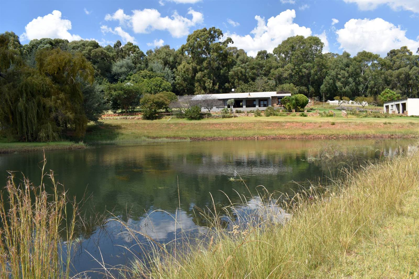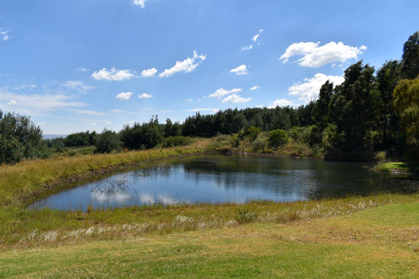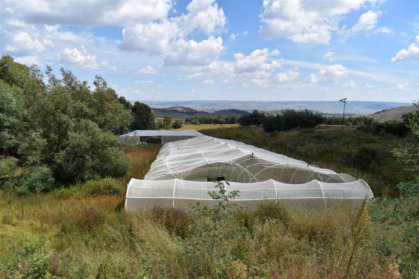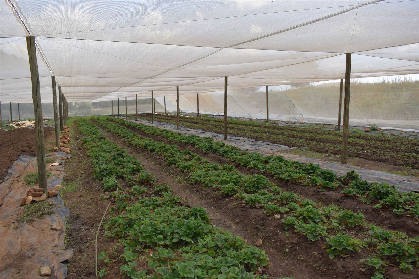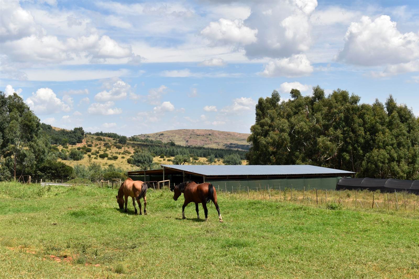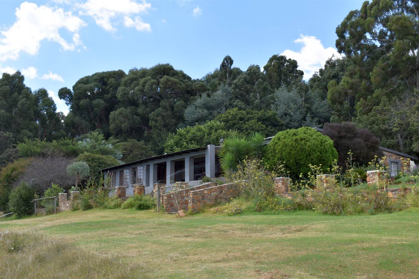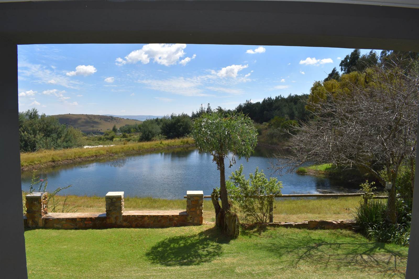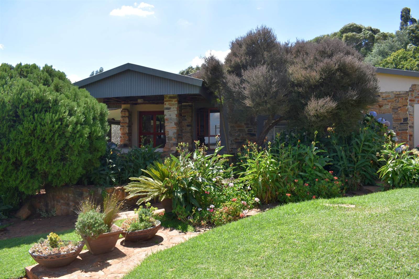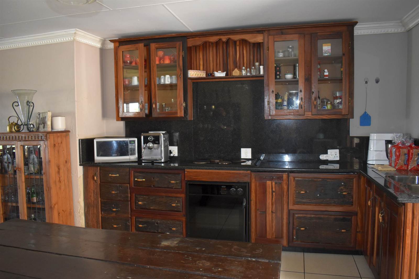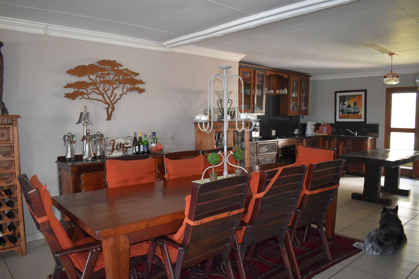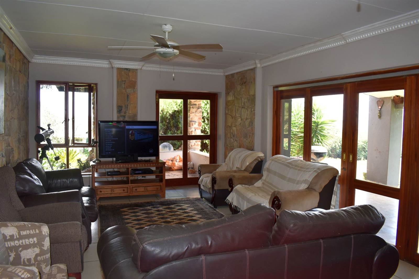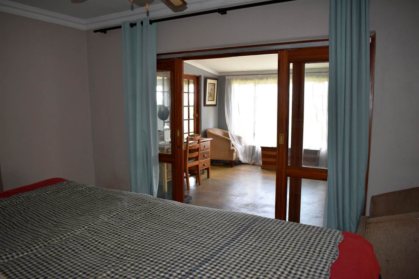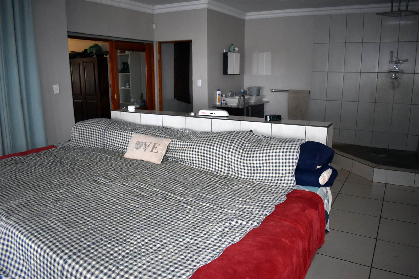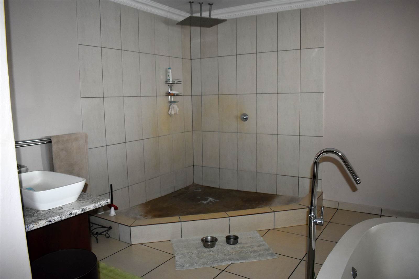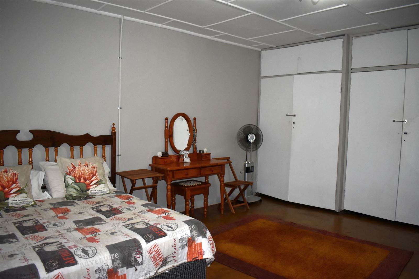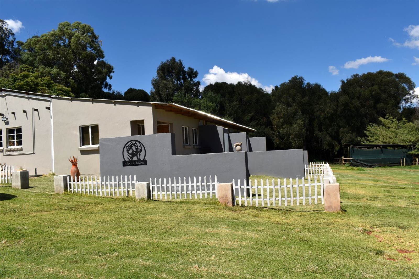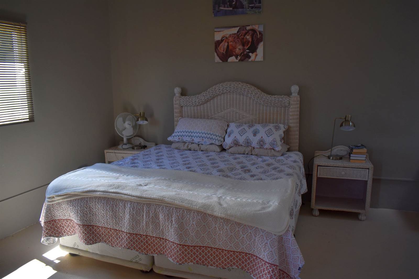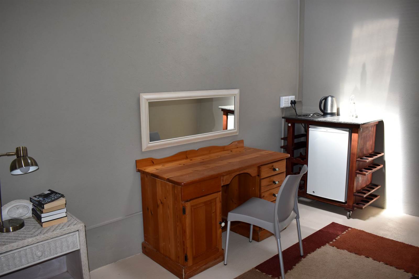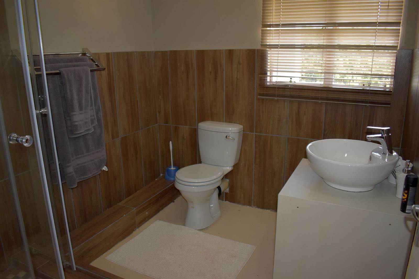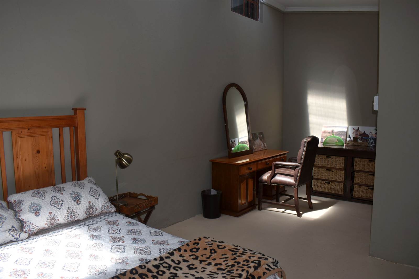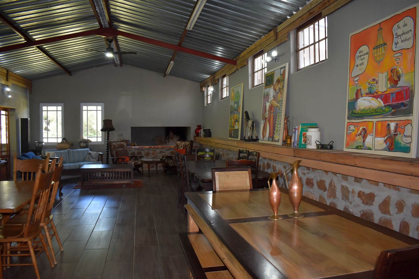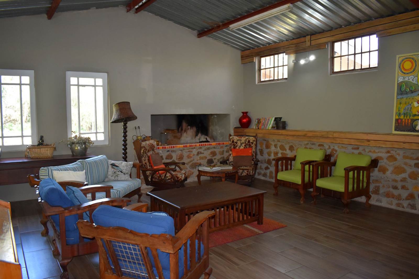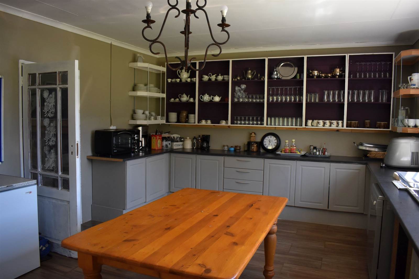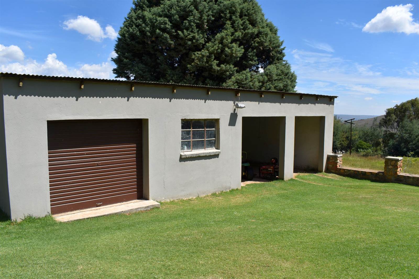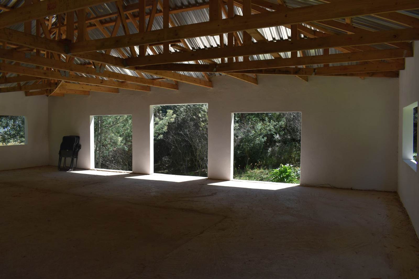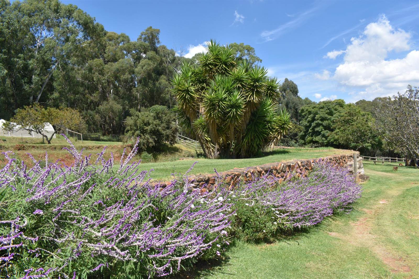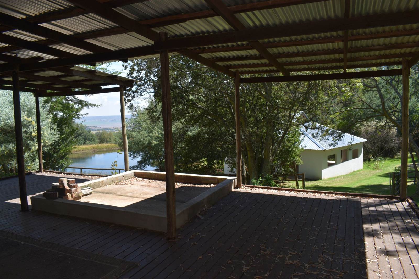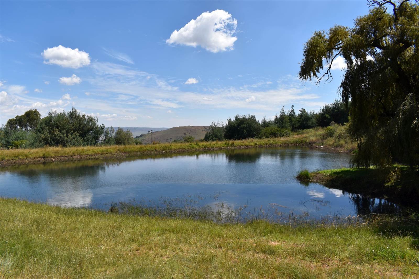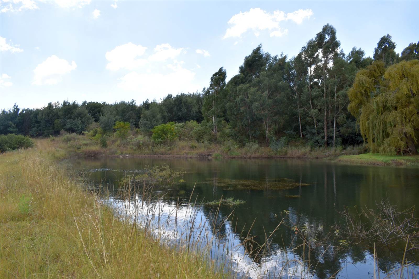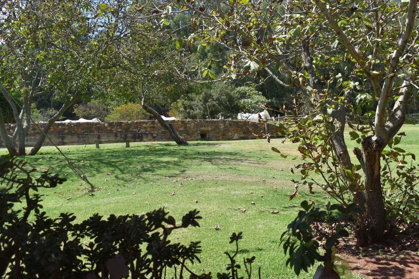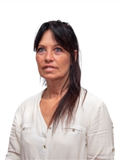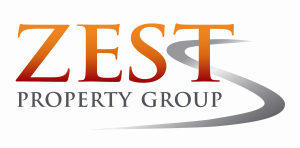94 ha Farm in Belfast
R 4 450 000
REDUCED PRICE
This 94-hectare property is situated north of Belfast at the base of the Steenkampsberg mountains. It has lovely views and includes a spacious homestead, accommodation units, wedding chapel, lapa and a large open plan venue for weddings or events. Water on the farm includes many fountains and 3 dams. There is incredible birdlife and an abundance of indigenous wildlife. The opportunity exists to develop a thriving business, as there are over 9000 strawberry plants under netting, as well as fenced camps and animal housing for intensive goat/sheep farming.
LOCATION:
It is situated 18 kms from Belfast on the R33 towards Stoffberg
Accommodation Details
The main farmhouse is stone and plaster under corrugated iron with timber windows with tiled and screed flooring and ceilings with down lights.
An area of 6 hectare surrounding the farmhouse, accommodation units, venue and braai area is surrounded with a 24 strand electric fencing an alarm and cameras.
FARMHOUSE:
-Open plan tiled living area with lounge, dining area and kitchen
-The lounge has a free standing fireplace and opens onto a cover patio with double sliding doors overlooking the dam close by
-Kitchen units are made of sleeper wood with four plate electrical oven, double sink and large sleeper wood table. Scullery with timber units, plumbing for washing machines and space for fridges and freezers
-Large, separate pantry with shelving
-Main suite includes the main bedroom with en suite bathroom with oval bath, double shower, vanity, separate toilet, dressing room and a sun lounge that is currently utilized as an office and work space
-Second bedroom has built-in cupboards and an en suite bathroom with shower, vanity and toilet
-Third outside bedroom with separate bathroom that is currently used as a laundry
-Garage that can accommodate 4 vehicles, one with lockable garage door.
GOAT HAVEN ACCOMMODATION UNITS:
-Two mirror image units with open plan bedroom, small kitchenette with bar fridge, patio, white picket fencing, concrete flooring and pane cottage windows
-Both have en suite bathrooms with shower, vanity and toilet
-Separate, large open plan venue, located on the other side of the units, that can accommodate 70 people. It has a large covered, timber deck with seating and two double sliding doors. Open plan lounge and dining area with built-in stone fireplace, spacious kitchen area with storeroom / wine cellar
-Incomplete room with showers and toilets.
CHAPEL:
The Chapel is built with stone with pillar side walls, optimizing the views over the dam close by. It has concrete flooring and can accommodate 80 people. It is surrounded by rose bushes and willow trees. It has been designed in such a way that it could be converted into a small cottage.
LAPA:
Open sided covered lapa with fire pit and shower facilities at the back. The hot water operates from a donkey.
OUTBUILDINGS:
-Three storerooms
-2-bedroom staff facility with kitchen and bathroom
-Foundations for 3 additional guest rooms
-Ruins that can be developed into an additional chapel.
FARMING:
Livestock
-Large 24 x 9 m animal shed and fenced camps. This facility has previously been used to do intensive goat farming/breeding for up to 500 Boere goats. These were largely marketed locally for their meat. The herd has only recently been sold.
-Additional 8 smaller sheds for animal housing and fenced camps.
-Feed lot an accommodate 150 calves with 73 ha of grazing
-Covered chicken coop with vegetable garden and smaller vegetable tunnels
-Horse feeding zones and working ring
-Loading docks for sheep and cows
Crops:
-The main source of income currently are the 9000 strawberry plants that produced 4 tons of fruit this year. Initially hectares was planted but each plant produces 9 baby plants per year. Each plant produces an average of 400gms of fruit per season. There are only 12 major strawberry farms in the country. Fruit is mostly either dried or frozen.
-2 x 2500 sqm tunnels under white 40 percent shade cloth for strawberries. Currently 3 temporary staff assist with the strawberries in season
-15 ha of erogrostis grass with average of 300 bales per season (selling price for a big bale is approx.. R 500)
-2 x 2500 sqm tunnels under white 40 percent shade cloth for strawberries. Currently 3 temporary staff assist with the strawberries in season
-Various berries have been planted for testing purposes, including raspberries, blueberries, gooseberries, youngberries, red and black currants
-Herbs including fennel, oregano, lavender, thyme, spring onions, have been planted.
-100 heritage rose bushes have been planted
-There are many mature fruit trees around the homestead including peach, pear, orange, lemon, plum, walnuts and almonds.
WATER:
-The water supply is gravity fed from a natural spring that has a reservoir and from there it flows into a tank with a filtration system, and on to all the accommodation
-5000lt water storage tank
-Additional 5000lt storage tank for the animal facilities
-Borehole that is furnished but has not been needed
-There are three dams which are fed from springs.
Extras
EXTRAS:
-This would be a sale of shares transaction
-Single phase Eskom
-Schooling ring for horses
-Three staff members reside on the farm, but do not have right of tenure
-Temporary staff are used when there are weddings and functions
-Activities on the farm include mountain biking, hiking and horseback trails.
