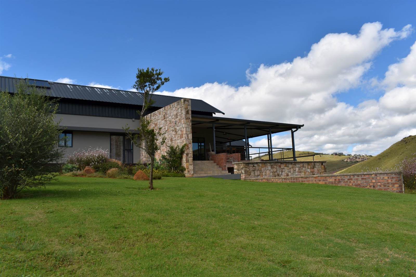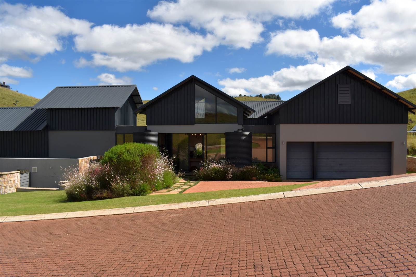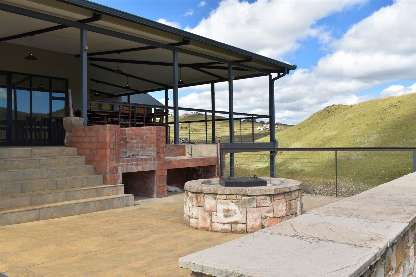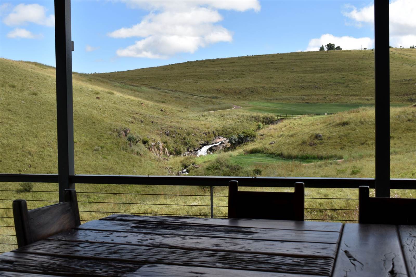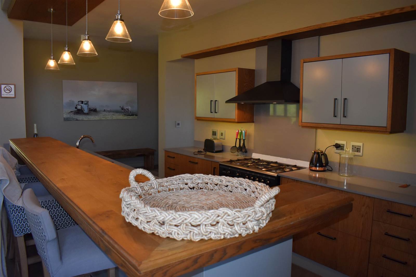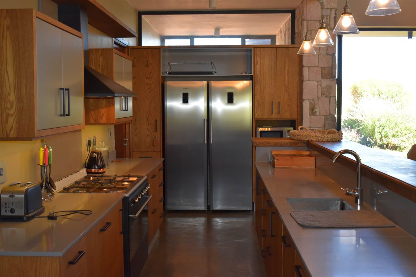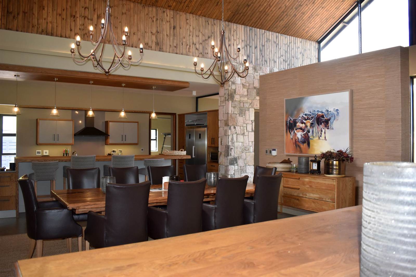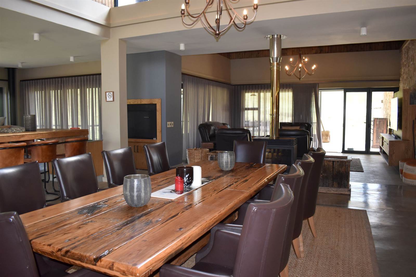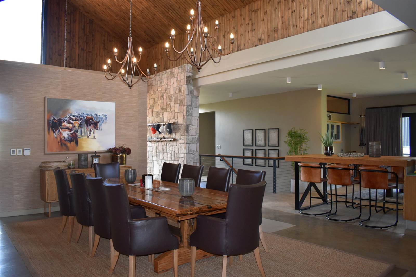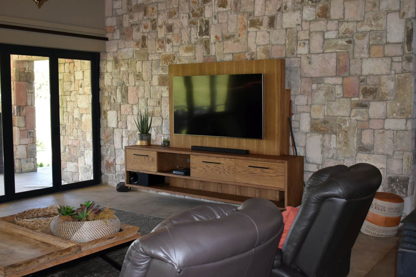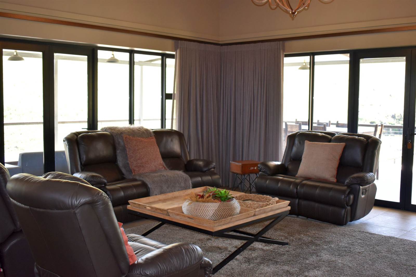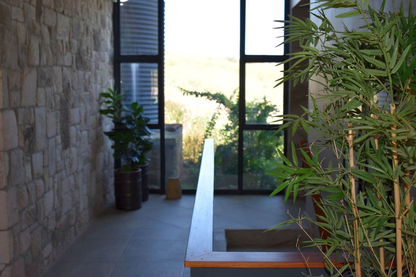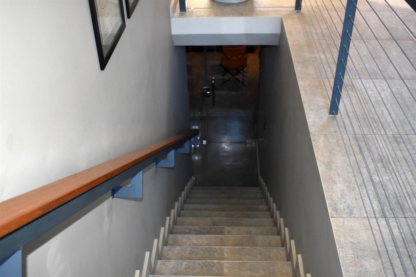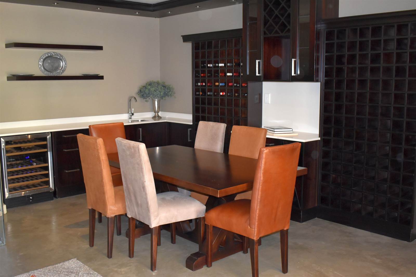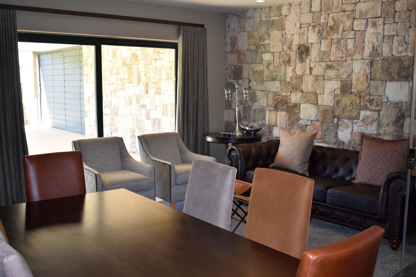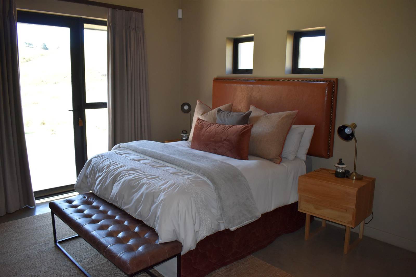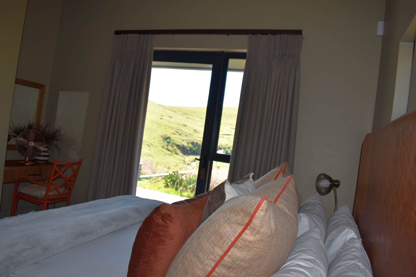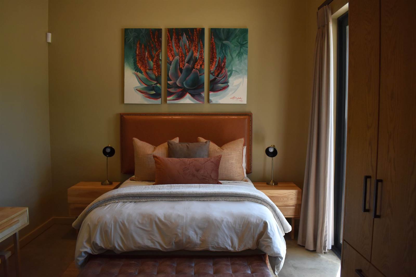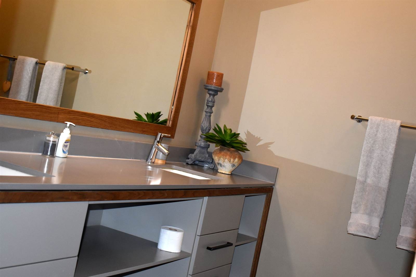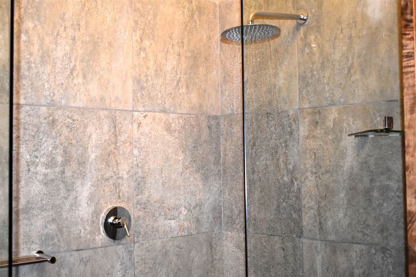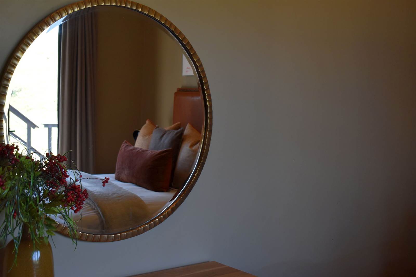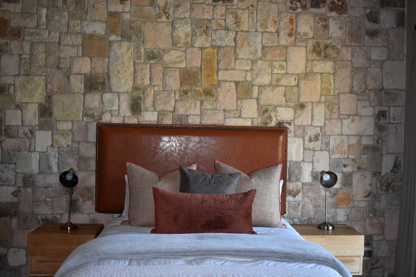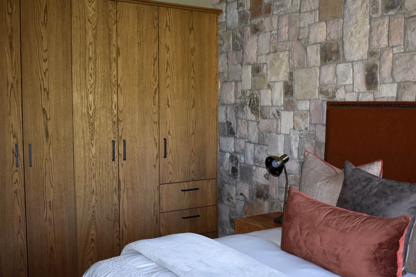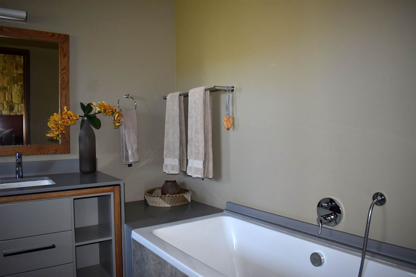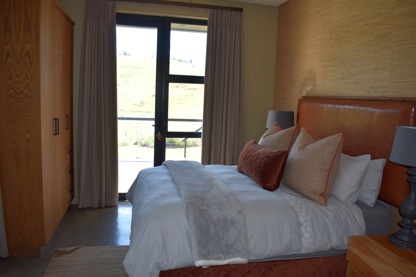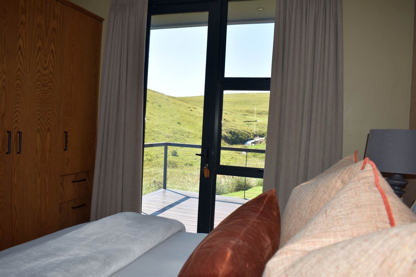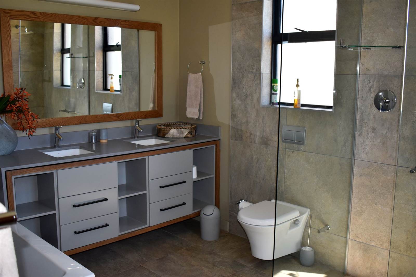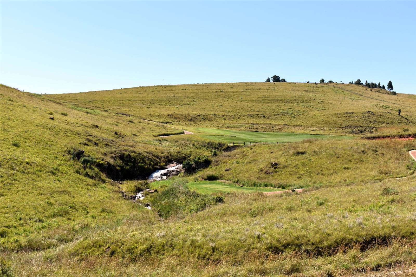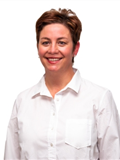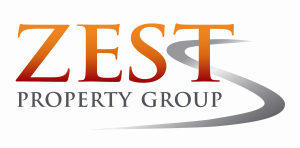4 Bed House in Dullstroom
R 9 950 000
The sound of water from a nearby waterfall, rolling hills, uninterrupted views to the twelfth, thirteenth and fourteenth greens, ensures that this magnificent house is one of the most desirable homes in the prestigious Highland Gate Golf Estate. Spacious living areas flow towards glass stacker doors onto a patio, which leads down to an outdoor braai area and firepit, providing an ideal space for evening sundowners. An additional room, with a built-in braai, offers another entertainment space which opens onto the sheltered patio, taking advantage of the unique private location of this home.
This spectacular house offers 4 large en suite bedrooms, all opening onto patios. The living area includes a spacious open plan dining room, lounge and kitchen, featuring double volume timber ceilings and large double sided, central closed combustion fireplace. There is a separate scullery, a guest toilet and a double garage with automated doors plus additional garage space for golf carts. Finishes include attractive chandeliers, solid oak counter tops with oak finished kitchen cabinets, and feature stone walls throughout the house.
Highland Gate is located approximately 14kms from Dullstroom, access is controlled by 24-hour security. The Estate is spread over 700 hectares and has an 18-hole championship Ernie Els signature golf course. The club house has a pro-shop, bar, elegant restaurant and two spacious lounges.
All 455 full title stands are fully serviced. Activities on the estate include a network of eco trails for hiking and mountain biking, trout fishing, birding opportunities, and a tennis court.
Accommodation Details
The exterior of the house is a combination of plaster and stonework with black painted corrugated iron features, under a corrugated iron roof. The internal timber doors are extra height. The glass front door is extra height with large glass floor to ceiling windows on either side. The floors in the living areas are a combination of tiles and cemcrete while all bathrooms are tiled.
KITCHEN, LOUNGE AND DINING AREA:
-Entrance hall with a guest toilet
-Open plan living area is double volume
-Dining area with space for a 10-seater table. Large, double sided closed combustion fireplace between lounge and dining room
-Lounge area is tiled with glass sliding, folding doors on two sides which opening onto the patio
-Entertainment area, also tiled, with indoor braai, 2 plate gas stove and wood storage area
-Bar with oak counter-top and bar stools for 8, fitted units with prep sink, undercounter bar fridge and glass sliding folding doors opening onto the patio
-The kitchen has built-in oak finished cupboards with Caesarstone countertops, and space for fridge and microwave. Five plate Smeg gas stove with extractor fan and splash back, and single butlers prep sink. Breakfast bar with oak timber countertop and seating for 8 people. Direct access from kitchen into the garage and lockable storeroom. Scullery, with built-in cupboards, a double sink, space and plumbing for a dish washer, washing machine and tumble drier
-The glass door from scullery opens onto a paved courtyard. A room with a basin and staff toilet is located off the courtyard.
BEDROOMS AND EN SUITE BATHROOMS:
-Two bedrooms are on the same level as the living areas. Both have cemcrete flooring, built-in oak finish cupboards and glass doors opening onto the patio
-The en suite bathrooms are tiled with Caesarstone counter-tops, double vanity, toilet, shower and one bathroom has a bath with cupboards under the vanities
-The third and fourth bedrooms are located down stairs from the living area
-The third has a cemcrete floor, oak built-in cupboards and double volume ceiling with glass doors opening onto the patio. En suite bathroom is tiled with bath, double vanity, toilet, shower and Caesarstone counters
-The fourth bedroom has cemcrete flooring, oak built-in cupboards, glass door opening onto the patio and steel shutters on the side window. En suite bathroom is tiled with shower, double vanity, toilet and Caesarstone counter-top
-Lockable cupboards in passage.
SAUNA ROOM:
-Large sauna room with tiled floor, changing room space and wooden seating in sauna
-Private outdoor shower accessed from the sauna room.
WINE CELLAR:
-Second tiled staircase leads down to wine cellar
-Entrance through glass doors into temperature-controlled room
-Timber wine racks to hold approximately 250 bottles of wine
-Undercounter bar fridge, cupboards and prep sink
-Seating area with fireplace
-Doors leading out to the patio.
Extras
EXTRAS:
-Corrugated iron water storage tanks are a feature by the front entrance and are functional
-Feature stone walls throughout
-Textured wallpapered walls throughout
-Underfloor heating
-Alarm with Highland Property Service
-Steel shutters protecting windows from stray golf balls
-Paved driveway leads to extra width double garage also accommodating two golf carts
-The monthly levy is R2300.00 (subject to change)
-Water usage is currently free of charge
-Electricity is payable via an individual meter system
-Rates and taxes approximately R4300 pm
-Garden service approximately R1480 pm
-Furniture and household content not included, but available as a separate negotiation (subject to an inventory).
