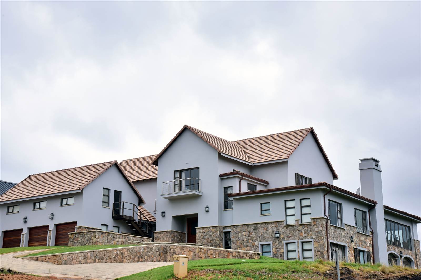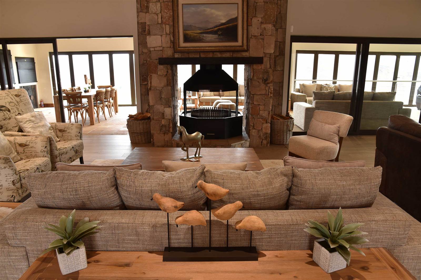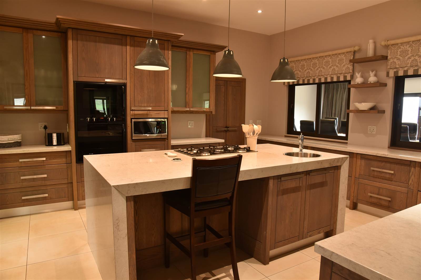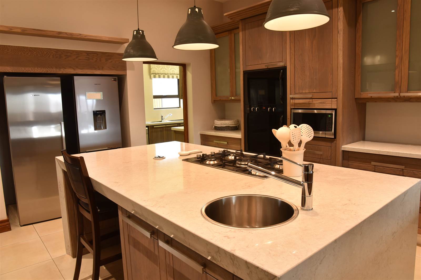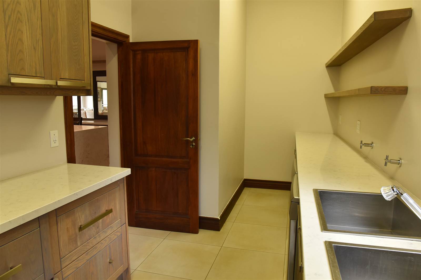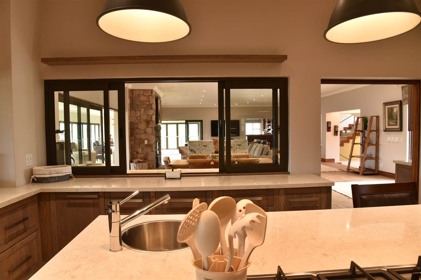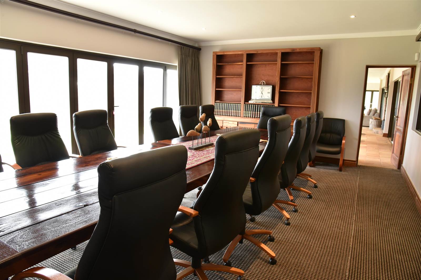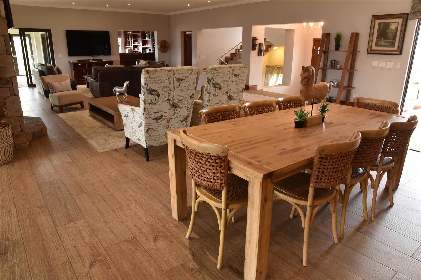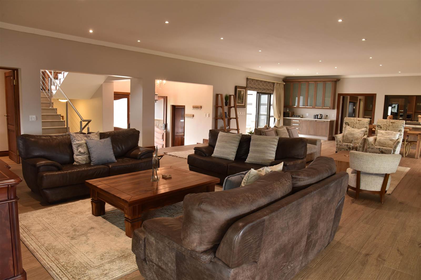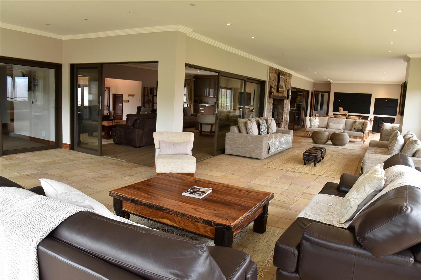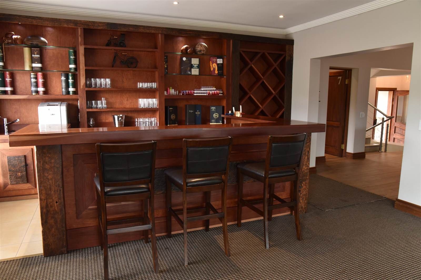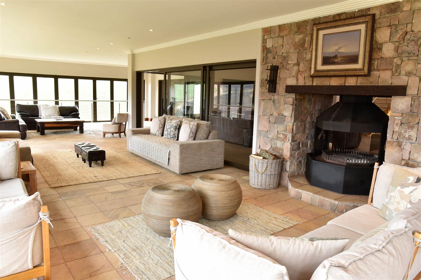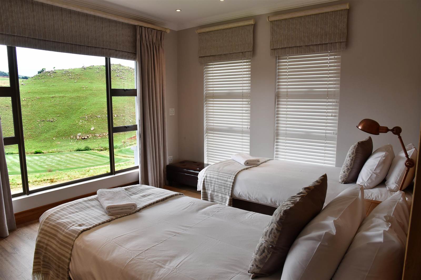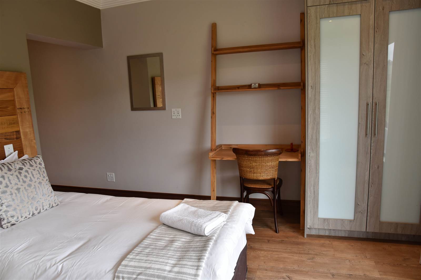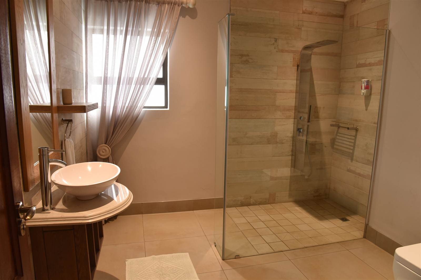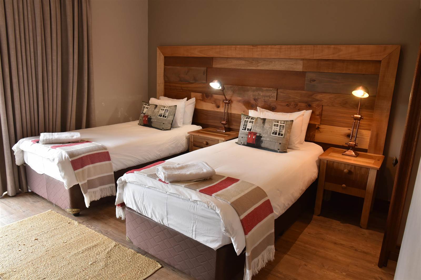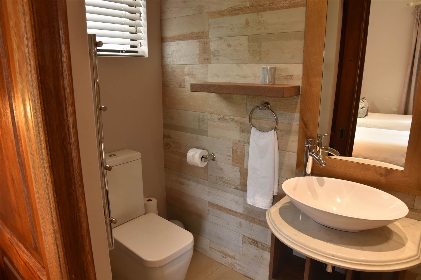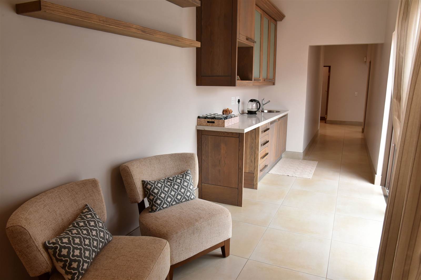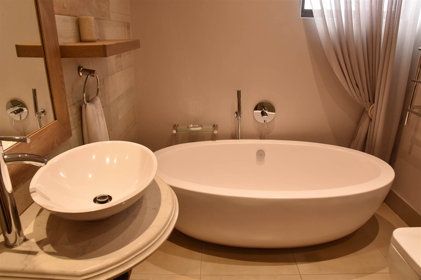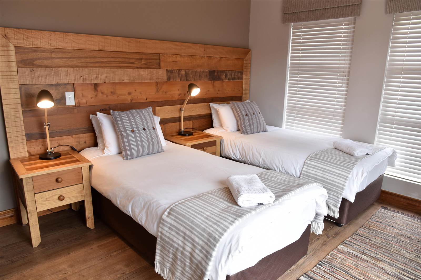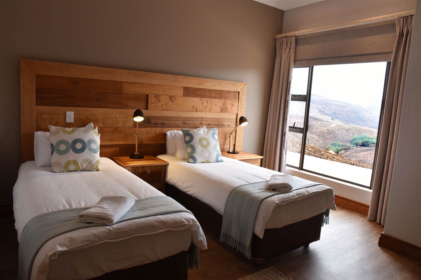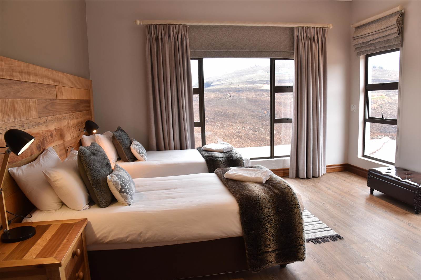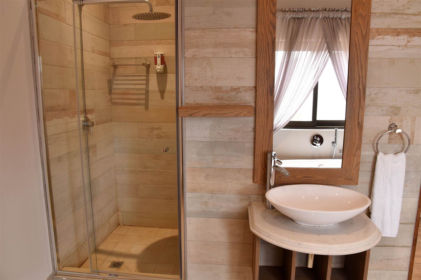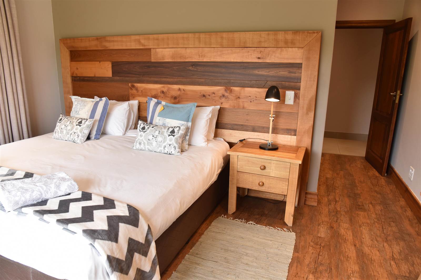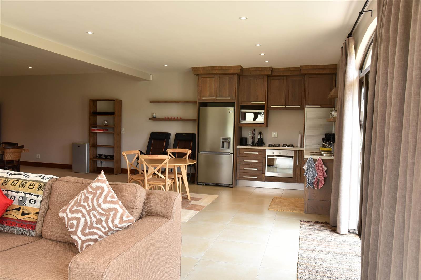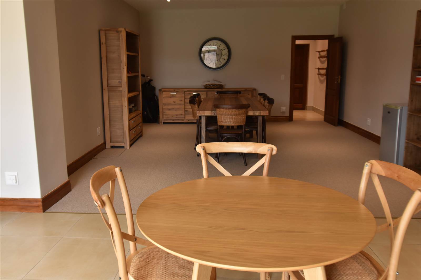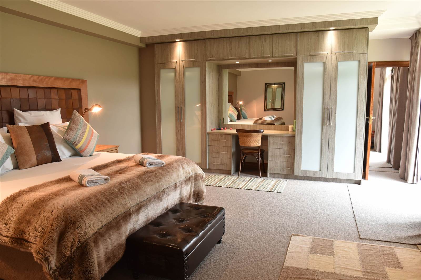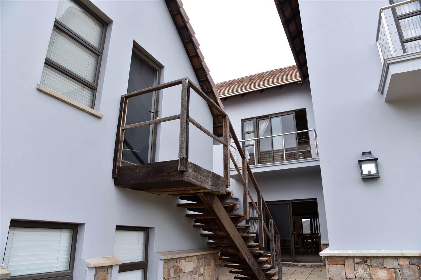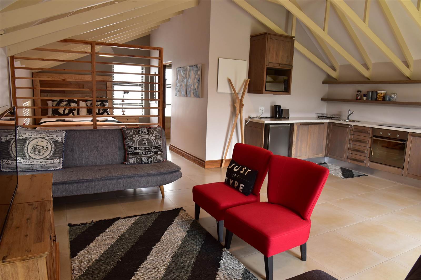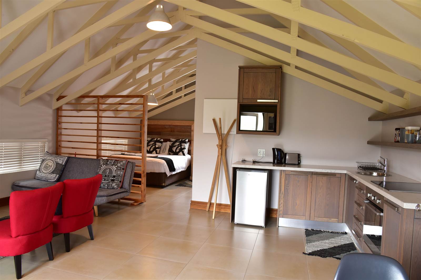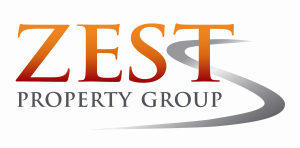11 Bed House in Dullstroom
R 11 700 000
This 11-bedroom home is available within Highland Gate Gold and Trout Estate. Due to the location it offers amazing views over the mountains, the 14th fairway and the main Club House. The home is located on a 1200sqm stand. This spacious home comprises of three floors, that includes a communal living area for 10 guest units in addition a separate fully contained one-bedroom unit.
Highland Gate Golf and Trout Estate is one of the countries premier Residential Golf Estates. Spread over 700 hectares with 455 full title stands. The Estate features a 18 hole Ernie Els signature golf course, an upmarket club house with pro-shop, pub and country-style restaurant. The estate is located only 15kms from Dullstroom and the internal roads are all paved. Access is controlled by 24-hour security at the boomed entrance gate.
Accommodation Details
The house has plastered walls with half-dressed stone. Anodized aluminum frames and architrave edging.
First Floor:
-Double doors lead into the main living area
-Guest toilet with basin
-The kitchen is tiled with folding windows into the conference room and dining room. Ample cupboards, granite countertops, central island with a 5-plate gas stove and eye level oven. Separate pantry with shelving. Scullery with a double sink and plumbing for a dishwasher
-Carpeted conference room with stacker doors, pull down screen and underfloor heating. Can accommodate 14 delegates
-Dining area has a sliding door to small courtyard
-The lounge features an octagonal fireplace set in a double-sided stone wall
-Bar with built in shelving and wine racks. The bar counter has a granite countertop and place for a bar fridge. Novie closed combustion fireplace set in a stone wall. This area is carpeted floor
-The tiled covered veranda has sliding folding doors, balustrades and two built in braais. Views from two sides.
Unit 7:
-The bedroom has laminate flooring, built in cupboards, dresser and full en suite bathroom with underfloor heating and heated towel rail.
Unit 8:
-Small unit with built in cupboard and en suite bathroom with shower, sink and toilet. Outside entrance
Second Floor:
The passage joining the bedrooms has a coffee station with built in cupboard and prep sink. Double sliding door to balcony overlooking the courtyard.
Unit 1,5 and 6:
-The bedrooms have laminate flooring, built in cupboards, dresser and a full en suite bathroom with heated rails and underfloor heating
Unit 2,3 and 4:
-Unit 3 has a balcony and all the units have views towards the mountains
-The bedrooms have laminate flooring, built in cupboards, dresser and en suite bathroom with shower, basin and toilet. Heated rails and underfloor heating.
Separate Self-Contained Unit (above the garage):
-Open plan dining, lounge and kitchen with exposed beams and tiled floor
-Kitchen has a Whirlpool 4-plate stove top with oven, prep sink, granite countertops, microwave and bar fridge
-The bedroom is en suite with a large oval bath, shower, basin and toilet. Heated towel rail and underfloor heating.
Ground Floor
-Storeroom with built in safe underneath the stairs.
Unit 9:
-Tiled with downlights
-Cupboards with a prep sink
-The bedroom has laminate flooring, built in cupboard with a dresser and views.
Unit 11 (Owners Separate One Bedroom Unit):
-Spacious open plan tiled kitchen, carpeted dining and lounge area with underfloor heating throughout
-The kitchen has a double sink, granite counter tops with a Whirlpool oven and 4 plate gas stove
-The lounge has large glass windows and doors opening to the garden
-Carpeted bedroom with built in cupboards, central dresser and an en suite full bathroom with heated towel rail.
Extras
-The furniture and household content available as a separate negotiation subject to an inventory
-Alarm system
-Irrigation system with controls in the garage
-Paved driveway that leads to the triple garage with blinds, rubber flooring and automated wooden doors and door into the kitchen
