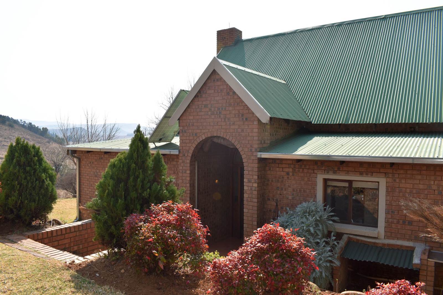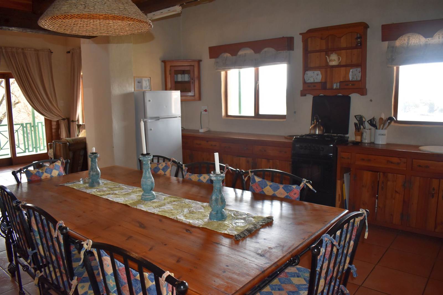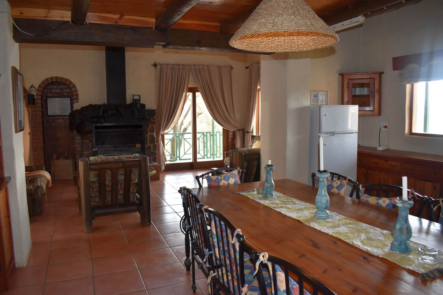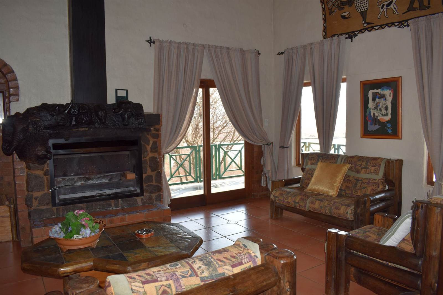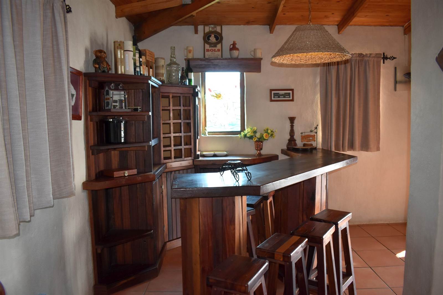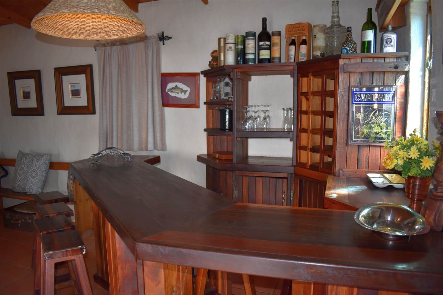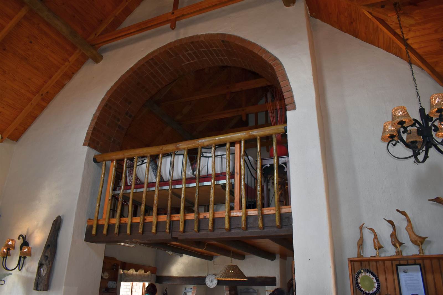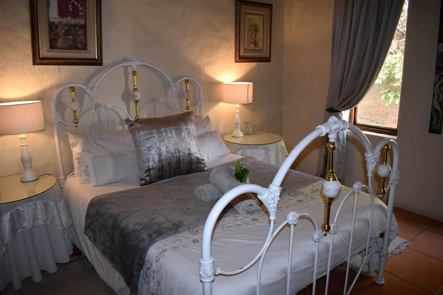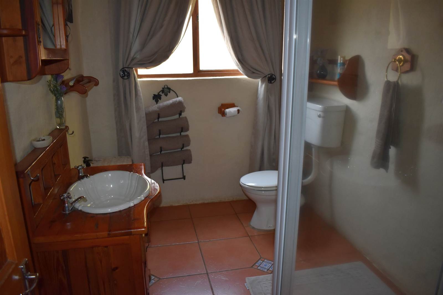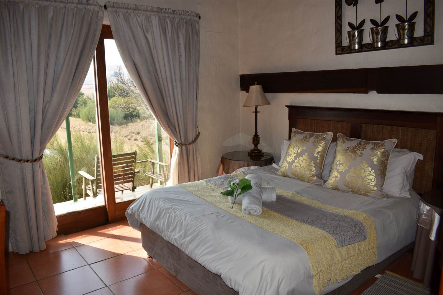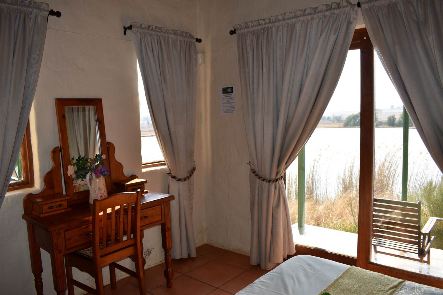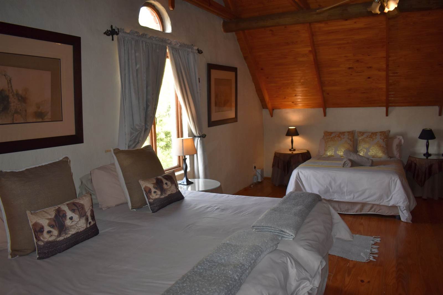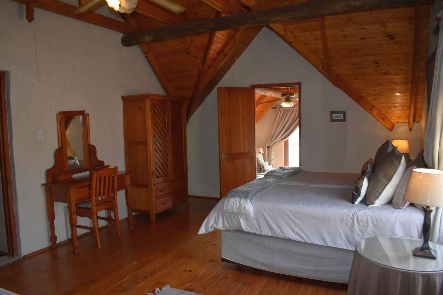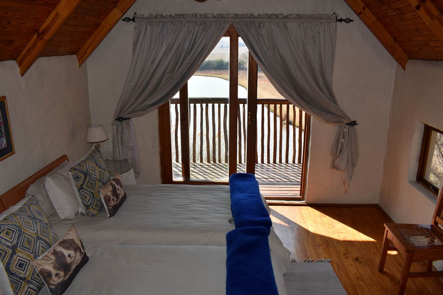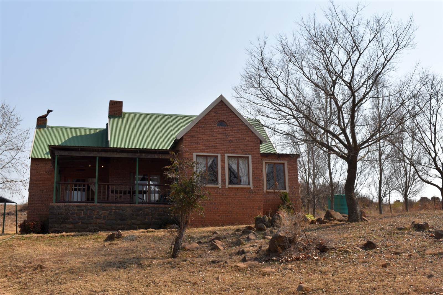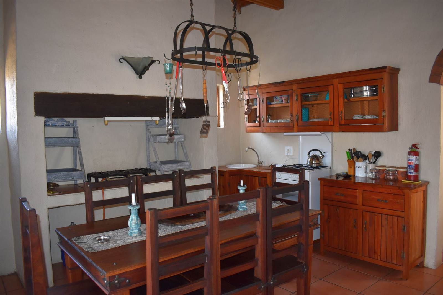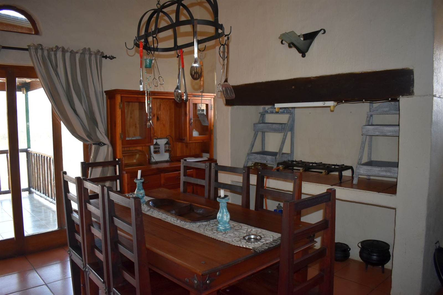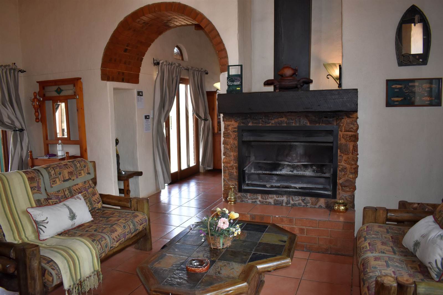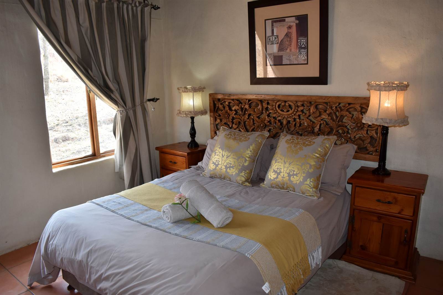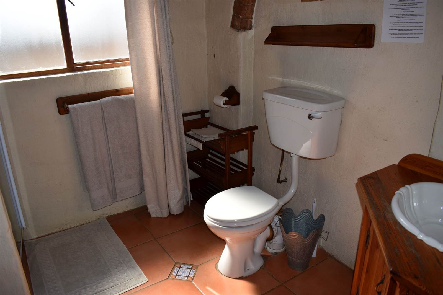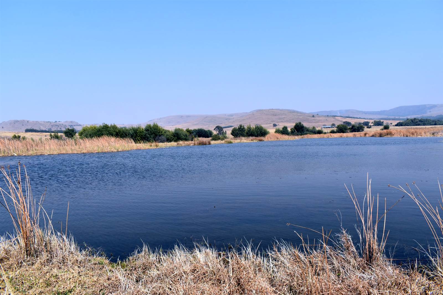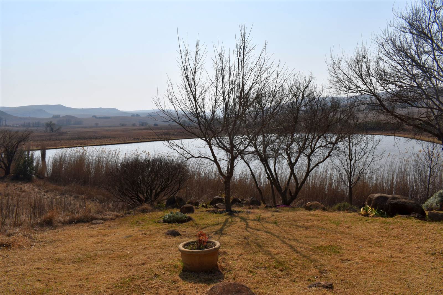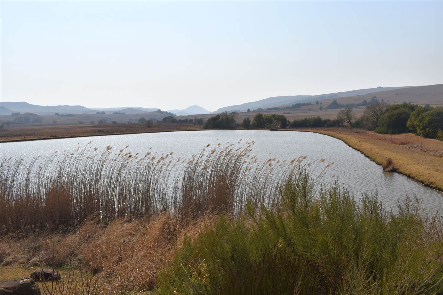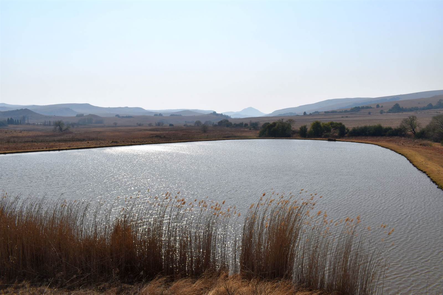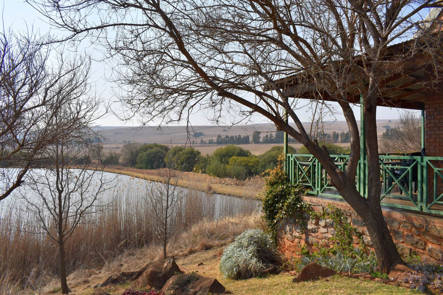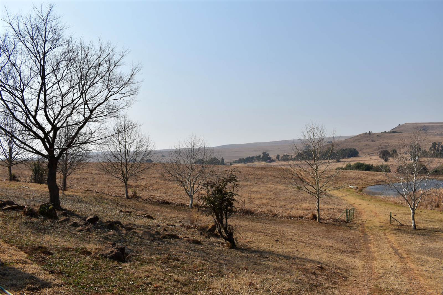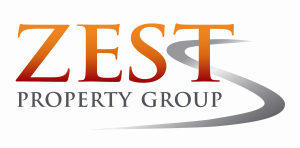52 ha Farm in Dullstroom
R 5 450 000
An amazing opportunity to acquire a farm that is within easy reach of Dullstroom, has direct access from the R540 but is set back from the road, is an easily manageable size, has two self catering cottages and two good sized dams. It is 52 hectares with the Dorps River as one boundary. The cottages are 10 and 6 sleepers respectively and each one has wonderful views overlooking a dam and onwards to the surrounding farmland. lovely farm of 52ha has 2 attractive, self-catering accommodation units, both overlooking two large trout filled dams, with the Dorps river on the eastern boundary. They have an established income from weekend and school holiday rentals and the price includes most of the furnishings, appliances and household goods.
LOCATION:
The property is located 21kms from Dullstroom on the R540 towards Lydenburg.
Accommodation Details
Both cottages are built with face brick under green corrugated iron roofs with timber doors and window frames and Oregon doors. Both houses are tiled throughout with timber flooring on the upper floors. There is no Eskom power on the farm so lights rely on solar power. Geysers and appliances are run on gas, with a back up generator at each house.
Aden House:
-Front door with stain glass inset, opens into an open living area and kitchen
-Double volume lounge area with exposed timber beams and large fireplace with an ornately carved mantlepiece
-Bar with counter and built in bar unit with shelving and cupboard. This area opens onto a tiled veranda with built in braai
-Kitchen has timber counter with timber units, 4 plate gas stove and space for fridge and can accommodate 10 seater dining room table
-Scullery area with timber units, double sink
-Pantry with shelving
-Linen cupboard
-First bedroom is double volume ceiling with exposed timber beams
-Bathroom has shower, vanity and toilet
-Second bedroom two has small balcony, ensuite bathroom with ball and claw bath, vanity and old fashioned toilet with elevated cistern with a chain to flush!
-Tiled stairs lead to upstairs mezzanine with seating area overlooking the lounge with timber flooring
-Two upstairs bedrooms with roof fans. One of the rooms has a small balcony overlooking the dam
Glen House:
-Open plan living area to include lounge, dining and kitchen with double volume ceilings
- Access to the lounge through timber front door and with sliding glass doors from the lounge onto the covered patio that has a built-in braai
- Large fireplace with sleeper wood mantle and exposed timber trusses and a wrought iron chandelier
-Kitchen has timber counter tops and units, 4 plate gas stove
-Separate scullery with double sink, cupboards and a washing machine. Back door to outside area that has a single s/steel sink and wood storage space
-First bedroom has ensuite bathroom with bath, toilet, vanity and has doors to small patio
-Second bedroom downstairs with timber ceilings and exposed beams.
-Second bathroom with shower, vanity and toilet
-Under stairs storage cupboard
-Third bedroom is upstairs and has timber floors
-Gas geyser for cottage.
Extras
-Double carports with shade cloth at both cottages
-Each cottage has a JoJo tank and pressure pump
-Aden House has tv and decoder
-Workers cottage
-Garage and workshop area
