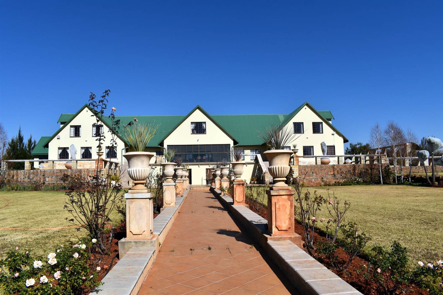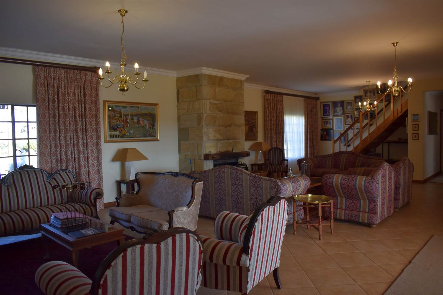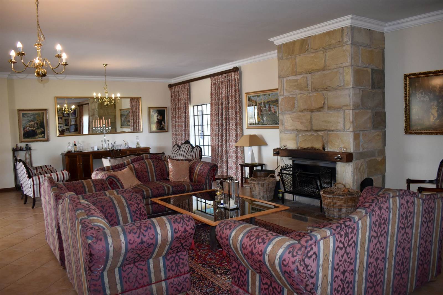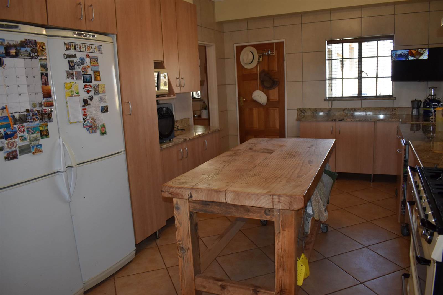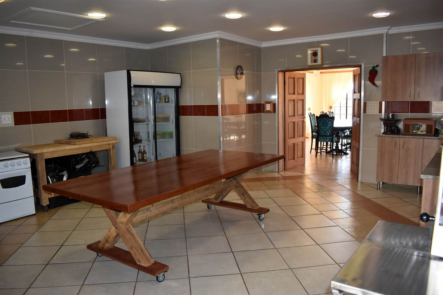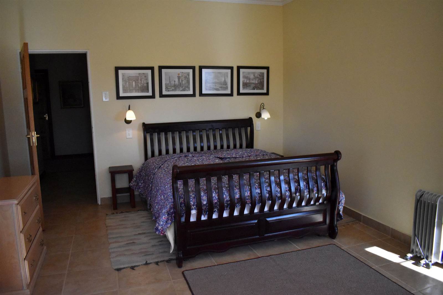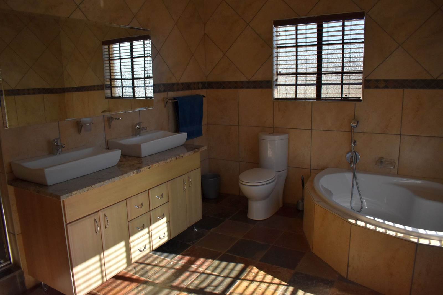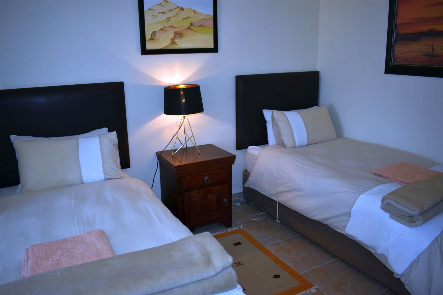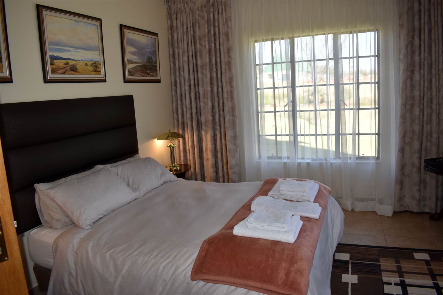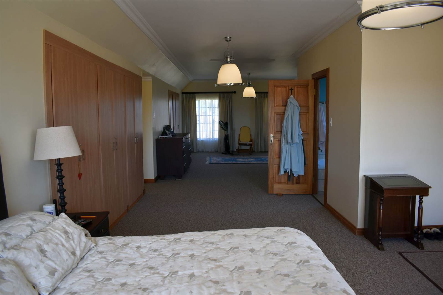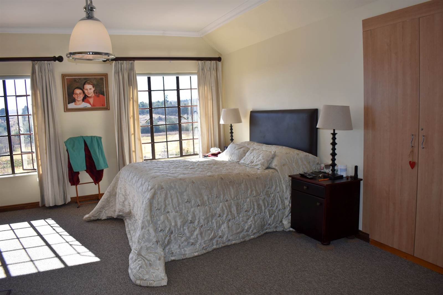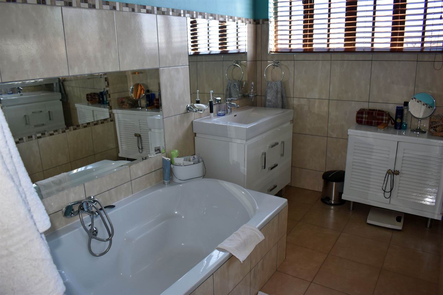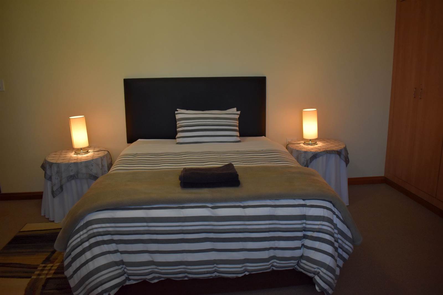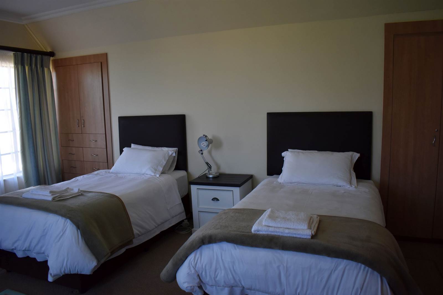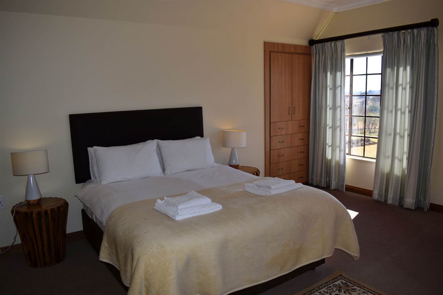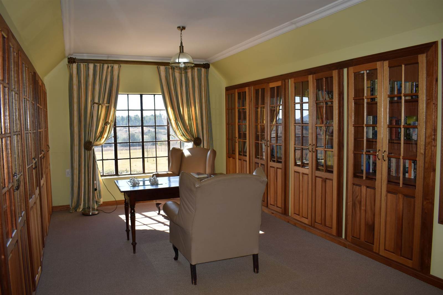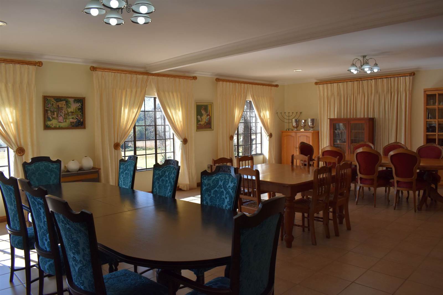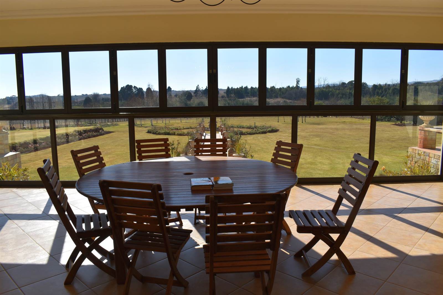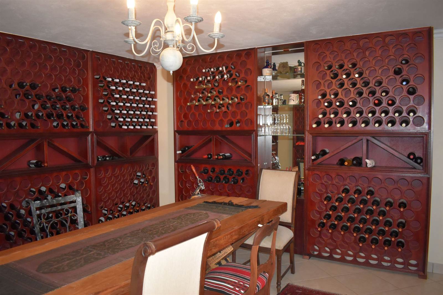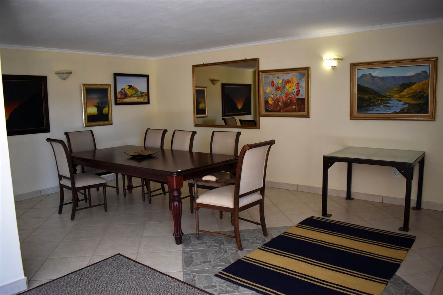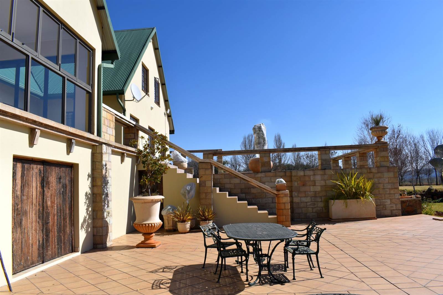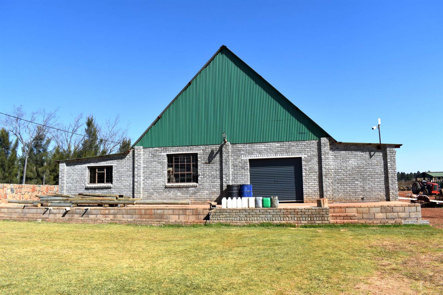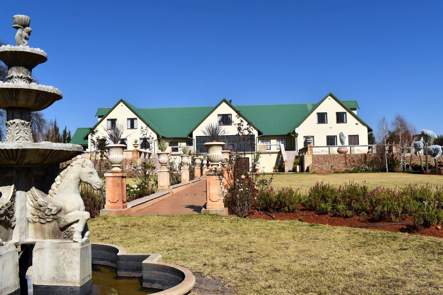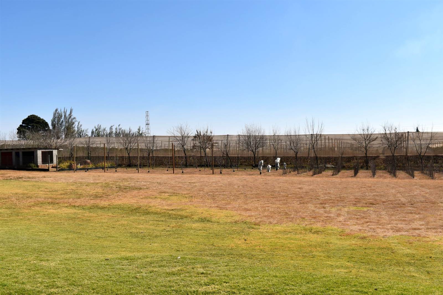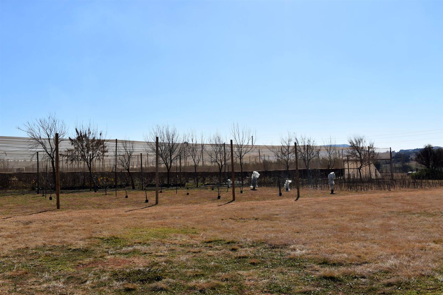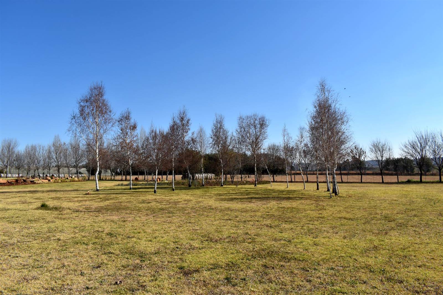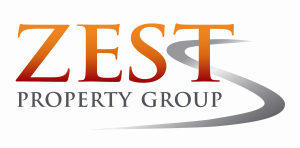13.5 ha Farm in Dullstroom
R 6 375 000
This stately double storey country mansion on 13,5 hectares, offers a lifestyle second to none. The house is 1000sqm under roof with 9 luxurious bedrooms, all en suite, two lounge areas, a TV room and a dining room that comfortably seats 24. The charcuterie and second scullery invites interesting culinary experiences.
The extensive entertainment areas include a braai area with rotisserie braai, pizza oven, souvlaki and 16-seater table. A magnificent downstairs cellar with timber wine racks holding 2000 bottles.
The farm currently has cattle, 720 hazel nut trees under cover, a wide variety of fruit trees, peacocks, turkeys and an Emu!
All finishes are top quality.
LOCATION:
Approximately 22kms east of Dullstroom on the Tonteldoos gravel road. A high-rise vehicle is essential.
Accommodation Details
House is plaster with stone detail under corrugated iron roof. Living areas, bathrooms and downstairs bedrooms are all tiled, upstairs is carpeted. Paved driveway and parking area.
MAIN HOUSE:
-Spacious entrance hall
-Large open plan lounge with two sitting areas and with a feature stone wall surrounding the fireplace
-Double sliding doors lead from the lounge to the sunroom. There are sliding folding doors on two sides of the room, that open into the garden
-TV room off the main lounge.
Entertainment Area:
-Dining room has a timber door and can seat 24 people
-Charcuterie leads off the dining room. Fully tiled, with granite tops and ample cupboards and equipped as per an industrial kitchen. This leads out to the outside entertainment area
-Outside entertainment has a large Greek Souvlaki, connection for gas burners and pizza oven and seating space for 24 people
-Second scullery with double industrial sinks, tiled walls and floor and wall cupboards
-The kitchen has a 5-plate gas Smeg stove and oven, granite counter tops, space for a double fridge/freezer and a sunny breakfast nook
-Separate scullery with double sink with fittings for dishwasher, space for freezers and large separate pantry with shelving
-Three mirror image en suite bedrooms with built-in cupboards and tiled floors. The bathrooms have shower, vanity and toilet
-Spacious fourth bedroom with built-in cupboard, has a corner bath, shower, vanity and toilet
-Guest toilet in passage
-Linen cupboard with shelving.
Upstairs:
-Four mirror image bedrooms with built-in cupboards and open plan bathrooms in the room with shower, vanity and toilet
-Master bedroom of 115sqm has a seating area, numerous built-in cupboards, full en suite bathroom, lovely views through the dormer windows and a security door
-Library with timber and glass enclosed shelves
-Office is fully equipped with monitors, which show all areas on the farm on security cameras
-There are 2 timber staircases located at each end of the house.
Wine Cellar:
-The wine cellar is down a tiled stairway through sleeper doors into the very spacious, entertainment area with two double sleeper door opening onto the garden
-The wine racks are in a second room and can hold 2000 bottles.
-There are an additional two storerooms
-Two toilets off the veranda.
Gardens:
-Beautifully manicured lawns. Expansive tiled verandas leading one from the other, with a water feature and pot plants in huge urns.
FLAT:
-Kitchen with gas stove is situated downstairs
-Timber stairs lead up to the carpeted lounge and single bedroom with small en suite bathroom.
BARNS:
-There are two large barns on the property
-Barn 1 The building includes a laundry with enclosed washing lines, 25kva generator room that can power the whole farm, workshop of 144 sqm with barn doors and two storerooms. Staff quarters for one employee are also attached to this building
-Barn 2 is a total of 625sqm and has a mezzanine storage area.
WATER:
-River on boundary and water lei line runs through farm
-Pipelines not registered.
-One borehole that feeds into tanks and is gravity fed throughout the farm. The borehole has a filtration system and pressure pump
-Written agreement for a water pipe from the neighbouring farm.
FARMING:
-Erogrostis
-Cattle total of 11, 6 in calf
-Hazelnut under nets
-Fruit trees include peach, apricot, pear, pomegranate, fig, quince and lemon
-All rose, nuts and fruit trees under dripper line and garden has sprayers
-Bird Enclosure.
Extras
EXTRAS:
-Three garages with automated doors and loft storage
-Integrated alarm system, with several cameras with viewing screens in the office, kitchen and main bedroom, beams and takex beams outside and passives inside the house and solar spot lights
-Automated entrance gate with keypad
-Copper pipes under ground floor of house with fittings for an Aga stove
-Wifi
-One transformer with 3 phase Eskom approximately R11,000 per month.
-All curtains in the main house and 1 bed flat are included
-Farm equipment available as a separate negotiation, subject to an inventory
-The company is not Vat registered.
