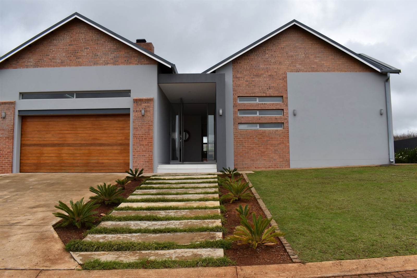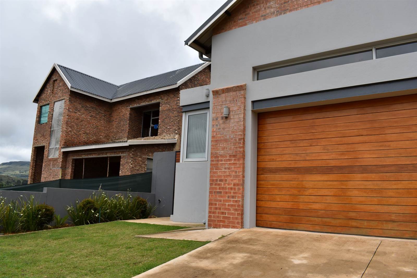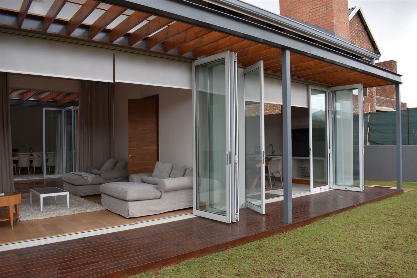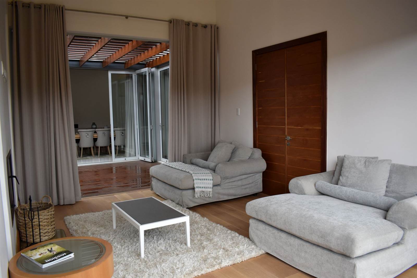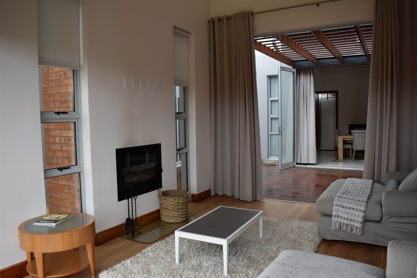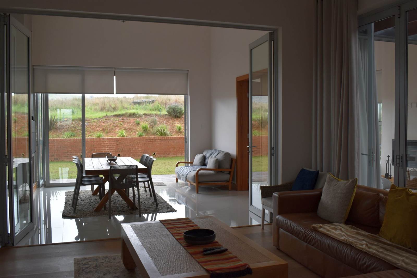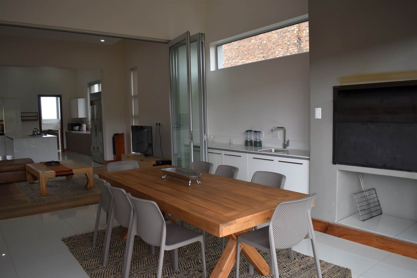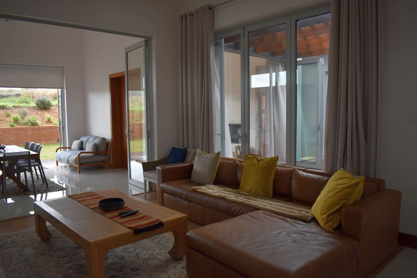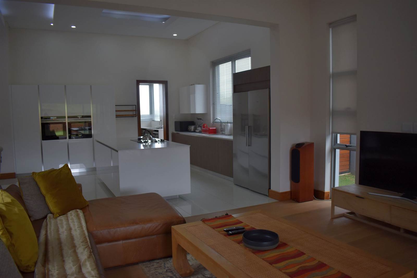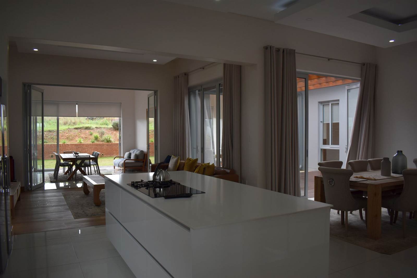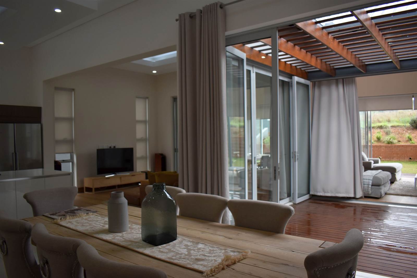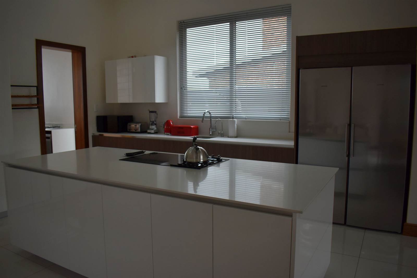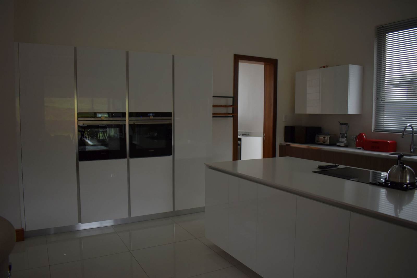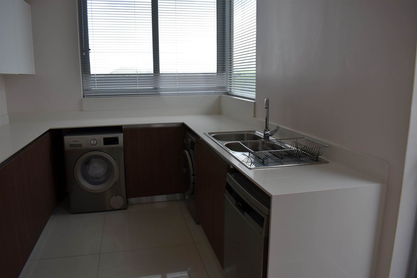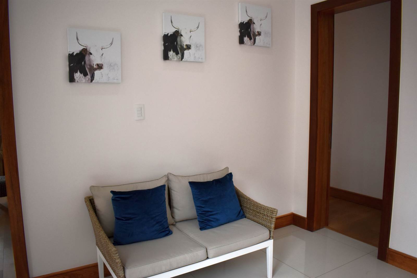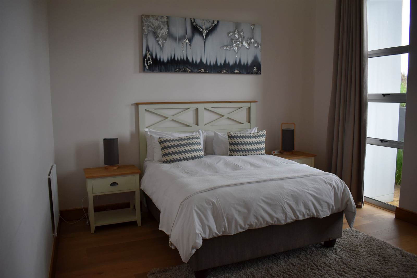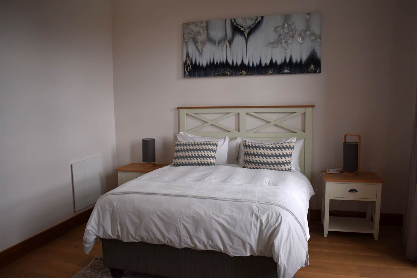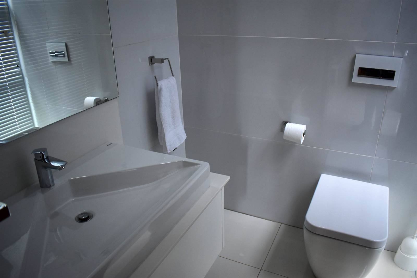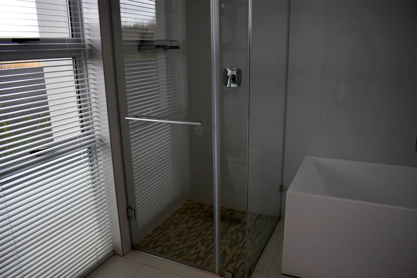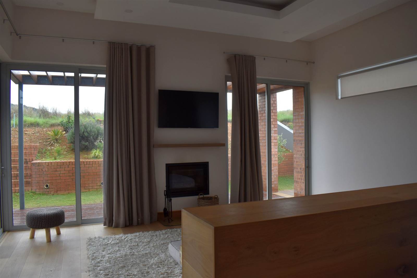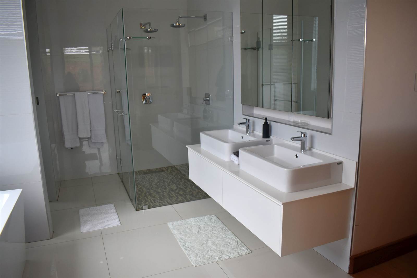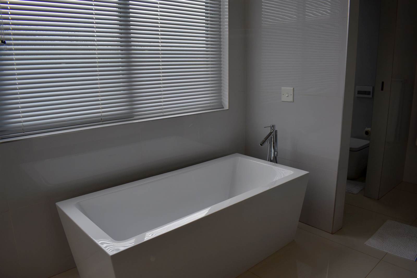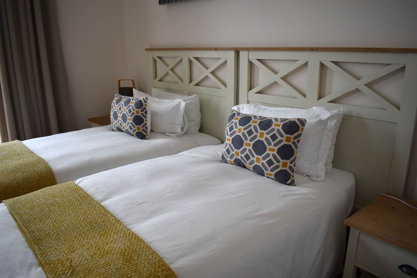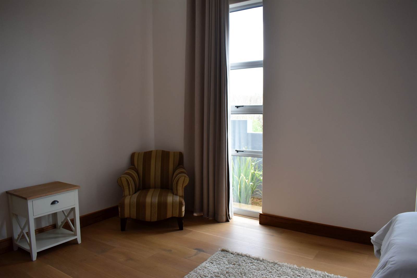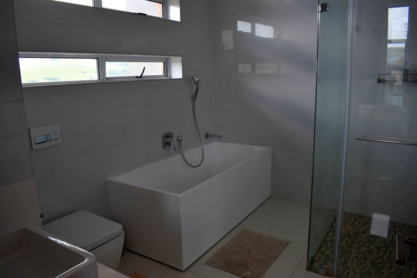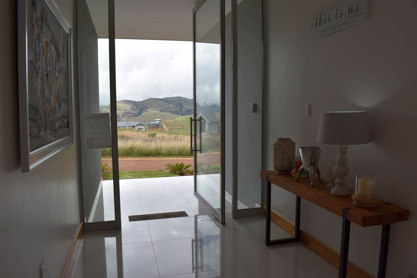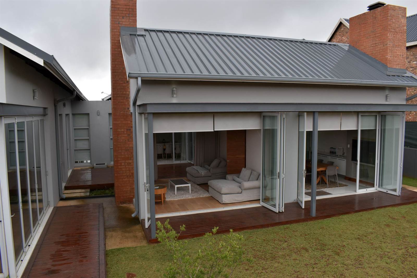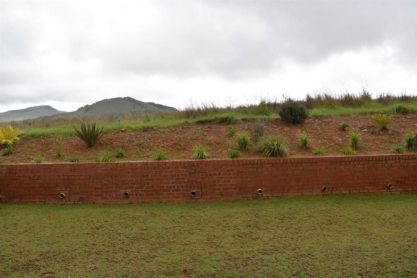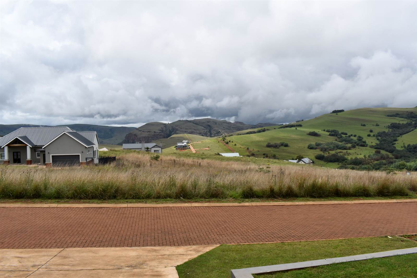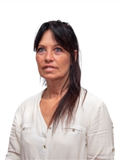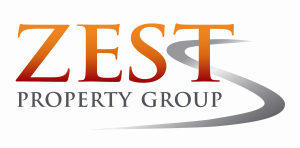This modern, beautifully finished three-bedroom home is situated in Forest Park Village across from the sixth hole and with mountain views. The home is single storey with a sun lounge and open plan lounge, dining and kitchen area, all with sliding folding glass doors onto a central courtyard, with timber decking. The finishes throughout this house are exceptional with much of the materials being imported. There are extra high windows and windows that maximise the light and views.
The estate is located only 9kms from Dullstroom and the internal roads are all paved. Access is controlled by 24-hour security at the boomed entrance gate.
HIGHLAND GATE:
Highland Gate Golf and Trout Estate is one of the countrys premier Residential Golf Estates, rated in the top 10 in the country. It is spread over 700 hectares of Highveld grassland punctuated by magnificent mountains, ravines and gorges. The Estate boasts the 18 hole championship Ernie Els signature golf course. All 455 full title stands are fully serviced and the Estate has an excellent services and management team to ensure it is always beautifully manicured and maintained.
The Estate club house has a fully equipped pro-shop, bar and restaurant which includes seating on their balcony, overlooking the 18th hole. The club house was completed in April 2015.
The network of eco trails offers the opportunity for hiking, mountain biking and excellent birding. There are tennis courts and trout fishing, all freely available to owners.
Accommodation Details
The house is brick and mortar under corrugated iron with anodized aluminum frames. All doors and windows are double glazed and the walls, floors and roof are insulated with polystyrene.
The internal timber doors are extra height, and the front door is a pivot glass door of 3 meters high. Hard timber flooring in all bedrooms, lounge and sunroom. The kitchen, dining area, bathrooms and double garage are tiled.
Kitchen and Dining area:
-Features a central island with white Caesarstone counter, with a Siemens hob with four electric and two gas plates
-There are imported Italian cupboards and drawers with white Caesarstone counters
-Two eye level built-in ovens, built-in fridges and a microwave - all Siemens appliances
-Separate scullery off the kitchen has ample windows, a double sink, built-in cupboards with Caesarstone counters, a siemens washing machine, tumble drier and dishwasher
-Door from the laundry opens into courtyard with storage space for gas cylinders and washing line
-Dining room area has an imported Hargom fireplace.
Lounge:
-Spacious area with built-in sound system
-Glass sliding folding doors lead onto an enclosed braai area with storage space for wood and prep sink with ample storage units.
Sunroom:
-Sunroom with Hargom fireplace
-Glass doors to the garden area and access to the central courtyard.
Bedrooms and en suite bathrooms:
-Spacious main bedroom has an imported Hargom wood fireplace, wall mounted TV and seating area. Glass sliding folding doors open onto the garden area. The en suite bathroom has a double vanity, shower, bath, and toilet. All bathrooms have Hansgrobe taps and OXO fittings. Spacious dressing room /walk in wardrobe with built-in storage space
-The second bedroom is also spacious with dressing room. The en suite bathroom is spacious, with tiled walls and bath, shower and single vanity.
-The third bedroom is a mirror image of the second bedroom.
Extras
-Linen cupboard
-Guest toilet with vanity
-Furniture included in the sale, subject to an inventory
-Existing income from weekend rentals
-Paved driveway that leads to the double garage, which is tiled, with automated timber doors. Access from the garage directly into the dining area
-The monthly levy is R2300.00 (Subject to change). Water usage is currently free of charge. Electricity is payable via an individual meter system.
-The municipal rates and taxes are approximately R2,100.00 - subject to change.
