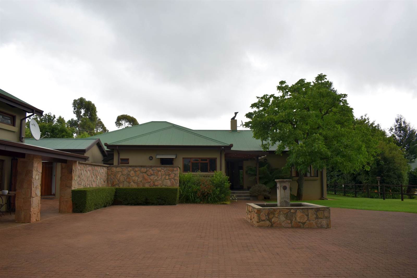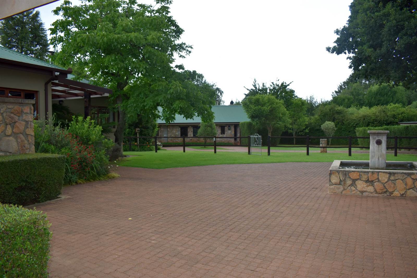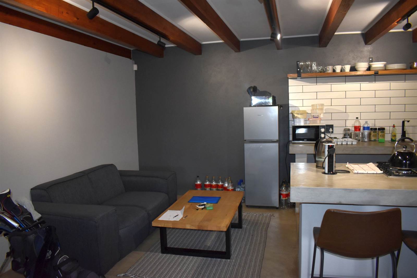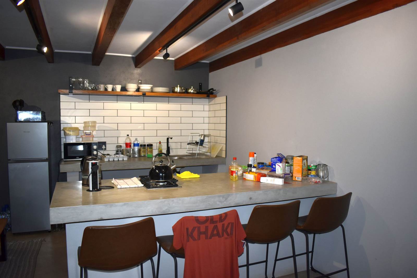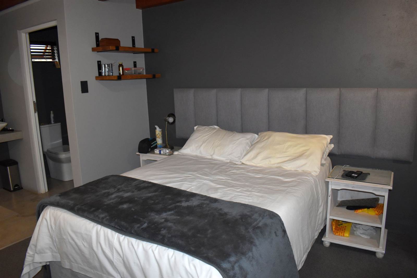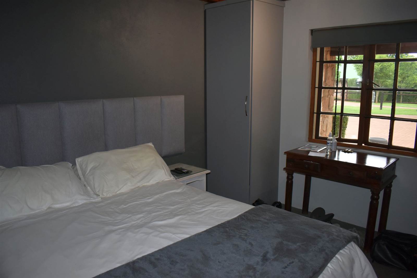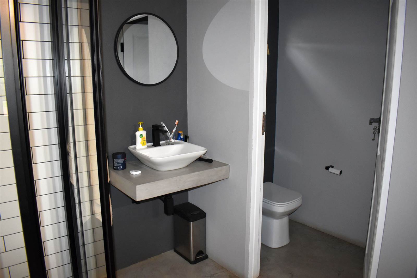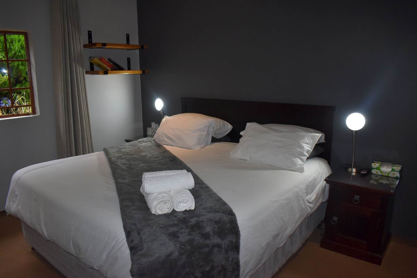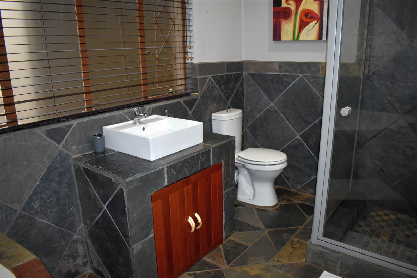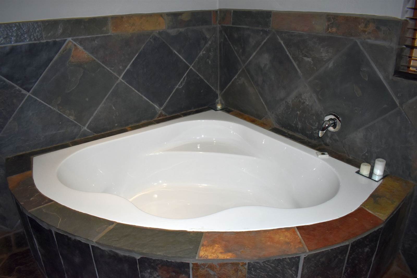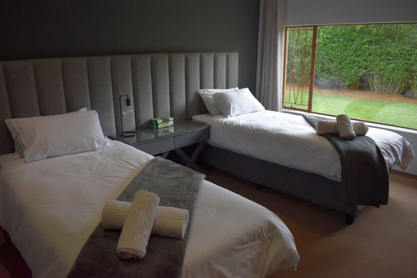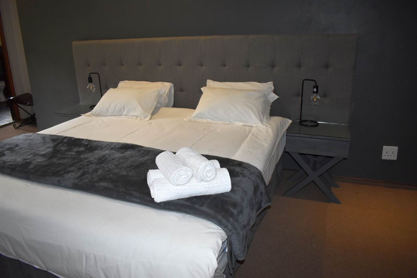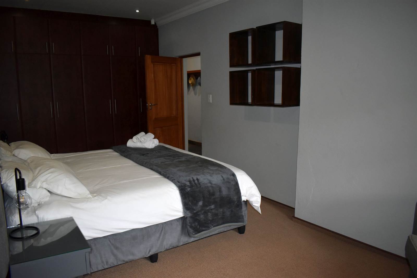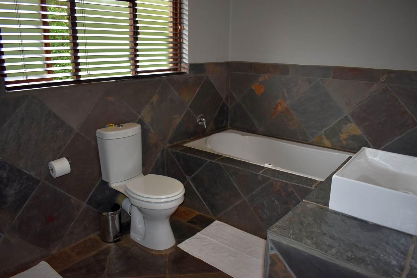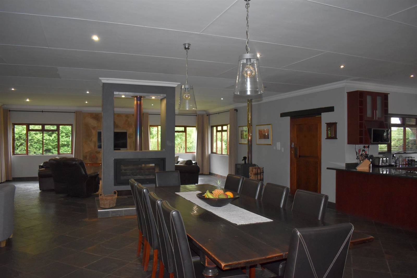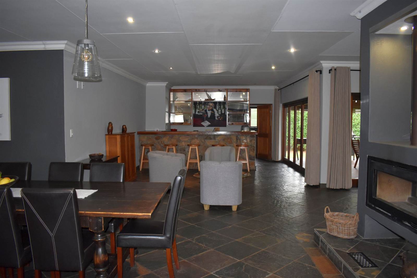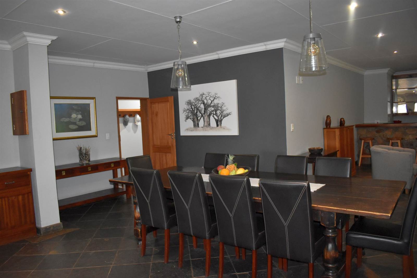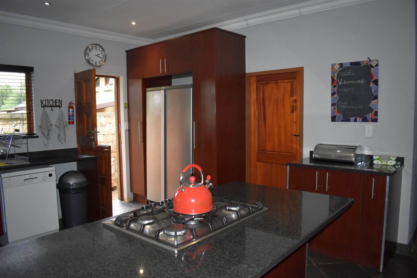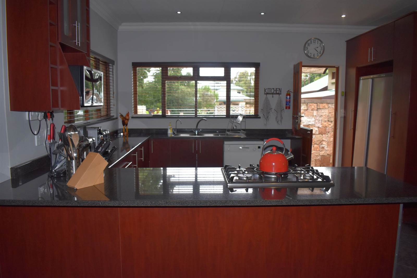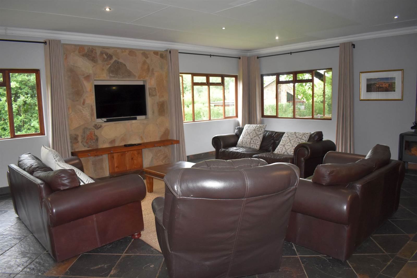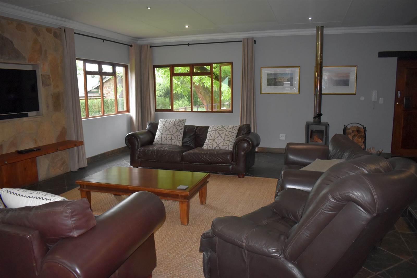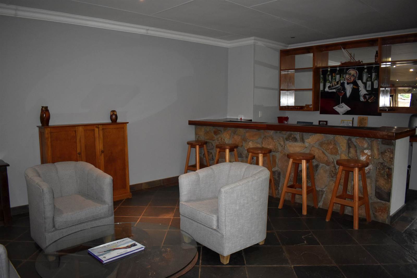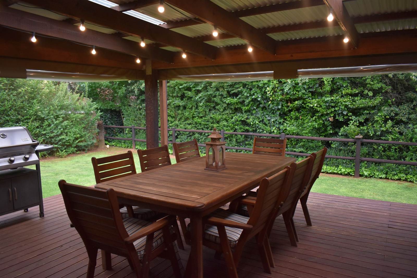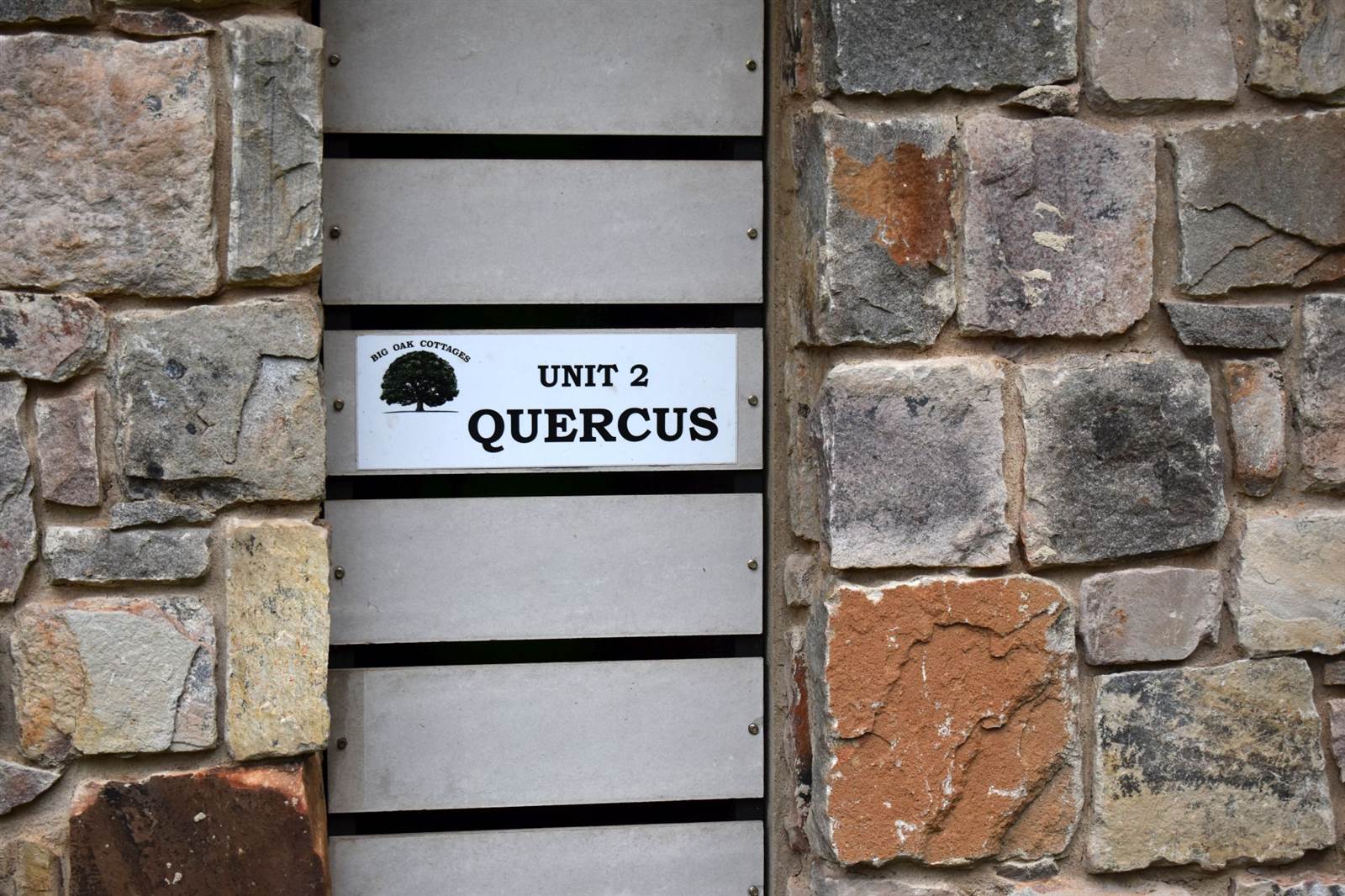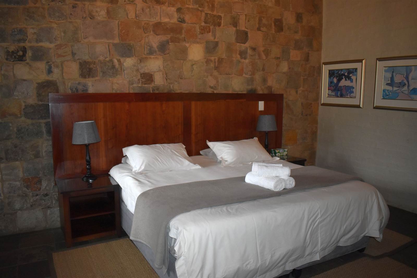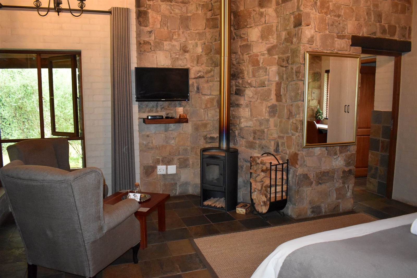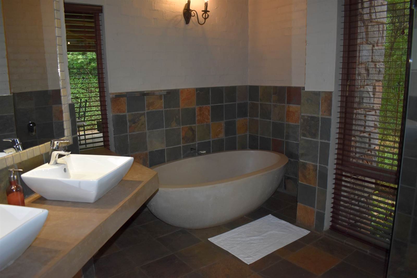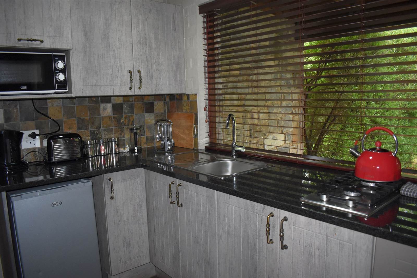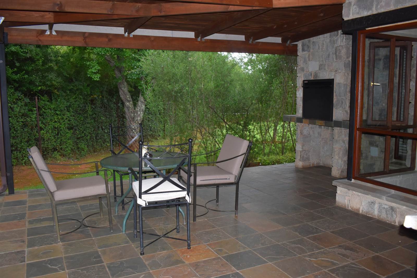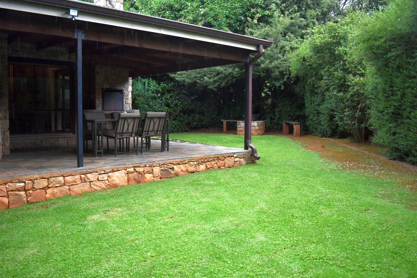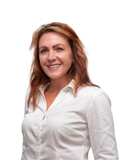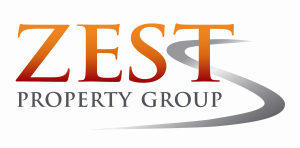8 Bed House in Dullstroom
R 6 395 000
This unique property has it all! Located in a sought-after area of Dullstroom, it offers an extraordinary opportunity to live in a very comfortable, spacious three-bedroom house with a self-contained flat. There are four accommodation units, on the adjoining property, which generate a very good, weekend rental income. There are many extras including a self-contained laundry, a very large workshop /storeroom, double garage and a separate office. The house and units are largely self-sufficient with a comprehensive solar system in place and a borehole. The property of almost 4000 sqm and located in a quiet cul-de-sac on the northeastern side of Dullstroom, with a magnificent oak tree that must be hundreds of years old.
The three-bedroom, three-bathroom house, with an office/storeroom, has been beautifully renovated and is in excellent condition. It has a large open plan living area, with central fireplace and sliding folding timber framed doors out onto a timber deck.
The separate bachelors flat can easily be used as a weekend cottage or permanent rental. Above the flat is a hobby room / office.
The accommodation units include a spacious bedroom and bathroom, a kitchenette and covered veranda with built-in-braai. Separate paved driveway leading from automated entrance gate to the units.
The sale includes both Erf 27 and Erf 28.
Accommodation Details
House and infrastructure on Erf 27
Brick and mortar under green corrugated roof, mostly with down lights and cottage pane windows and slate flooring throughout the living areas.
Open Plan Living Area:
-Entrance is through an impressive solid sleeper pivot door
-Open plan living area includes the kitchen, dining room, lounge and bar
-Large central, double sided stone fireplace between the lounge and dining room, that provides heating for the entire living area. Feature stone wall, with a purpose-built recess for a large flat screen TV
-Bar with solid timber counter with a stone base and shelving behind the bar and prep sink
-Separate guest toilet
-Sliding, folding timber framed doors along two sides of the living area, opening out onto the covered deck that overlooks the back garden and has canvas drops.
Kitchen:
-The kitchen has ample dark wood cupboards and drawers, with granite countertops
-Units can accommodate a double door fridge, microwave, dishwasher, washing machine and there is wine storage area
-Double sink, 5 plate Bosch gas stove and Bosch electric oven
-Separate pantry with ample shelves on three of the walls
-Single stable door leading to the courtyard with washing line, outside sink, laundry and staff quarters.
Bedrooms and Bathrooms:
-Main bedroom is carpeted with floor to ceiling built-in cupboards, wall heater and en suite bathroom with slate tiles, square vanity, shower and toilet. Controls for the electric fence and cameras are in the main bedroom
-Second bedroom is carpeted with ample built-in cupboards and wall heater. En suite bathroom with slate tiles, bath and shower
-Carpeted third bedroom is slightly larger than the second and has built-in cupboards with wall heater
-Second bathroom has slate tiles, corner jacuzzi type bath, shower, vanity with under counter storage space and toilet
-Office/ storeroom with walk-in safe, solar panel controls and separate entrance.
Self-contained Flat:
-Approximately 70 sqm with screed floors and double doors of Oregon with stain glass inserts
-Open plan living area with small lounge and kitchenette, with two plate gas hob, single sink and screed counter tops
-Carpeted bedroom with small built-in cupboard
-Open en suite bathroom with shower, vanity and toilet
-Wooden beams
-Keypads with codes for access.
Office / hobby room:
-This spacious room is situated above the flat and has been fitted with shelving
-It has timber floors and a work bench.
Enclosed backyard:
-Separate laundry with shelving
-Single staff room
-Outside tiled shower and toilet
-Washing line and outside double laundry sink
-Steel cage used to hold 2 x 48 kg gas bottles.
Garden / driveway /garage:
-Fully paved driveway leading from the entrance gate to the cottage and main house with fountain water feature in the centre
-Established garden with mature fruit trees (apple and pear), an ancient Oak tree with feature light and boma type fireplace with rustic seating
-Double garage with solid timber automated door
-Large storeroom / workshop with work bench and screed flooring.
Accommodation Units on Erf 28:
There are two separate cottages, each with two self-contained units comprising an open plan living with bedroom, en suite bathroom and a covered patio with built-in braai. Slate flooring throughout, feature stone walls and sleeper wood lintels.
-Open plan room with king size bed, small sitting area with closed combustion fireplace and built-in cupboards
-Kitchenette with built-in cupboards, granite tops, space for microwave and a single sink
-Spacious bathroom with light well, free standing bath, shower, double vanity on cemcrete slab and toilet
-Covered patio with built-in braai
-Keypads with codes for access
-Double volume timber ceilings with exposed beams and attractive chandeliers
-Hedges ensuring complete privacy for each unit.
Extras
EXTRAS:
-Fully fenced with 18 strand electric fencing and automated gate, with intercom and security lights
-Borehole with pressure pump and JoJo storage tank
-Covered wood storage area
-Alarm system with 6 x security cameras
-Solar system for both the house and the cottages, that covers the lights and some of the plugs
-Wifi for house and cottages
-Furniture available as a separate negotiation at approximately R800 000 subject to an inventory.
