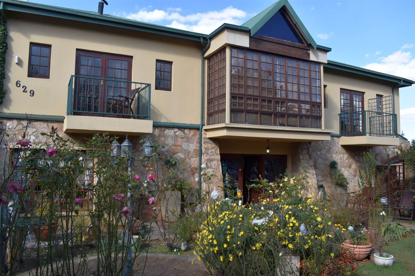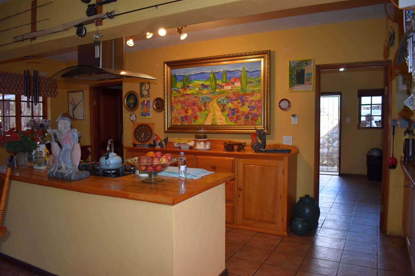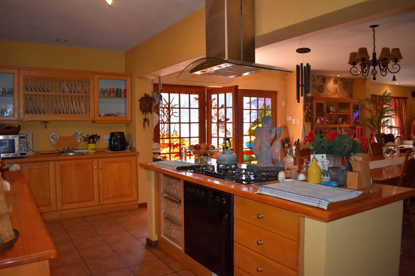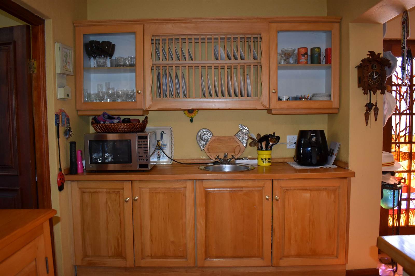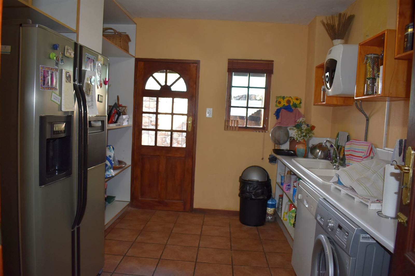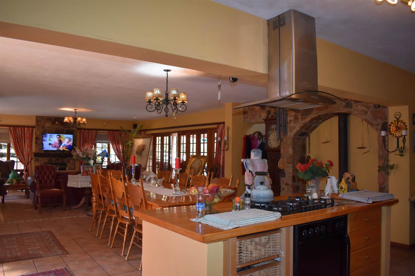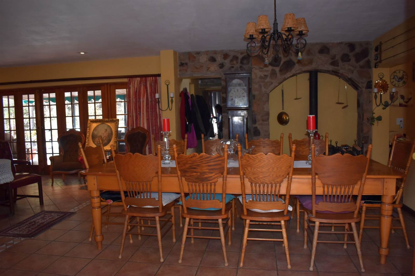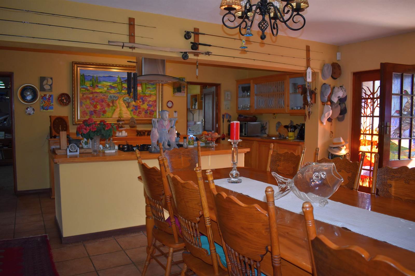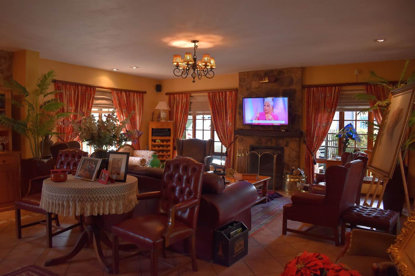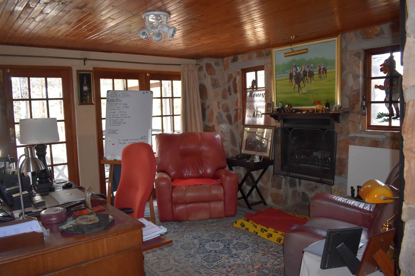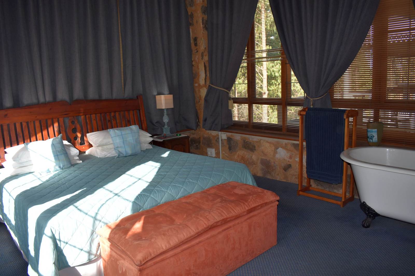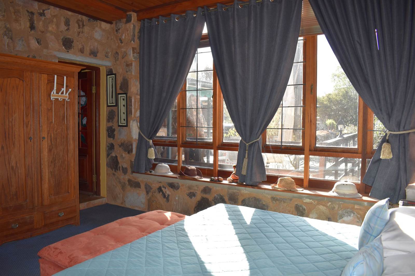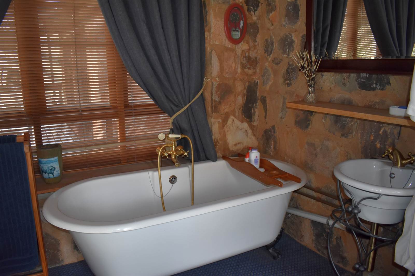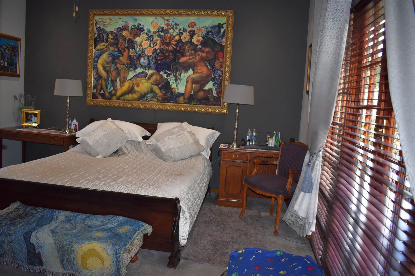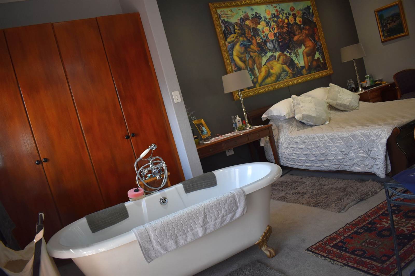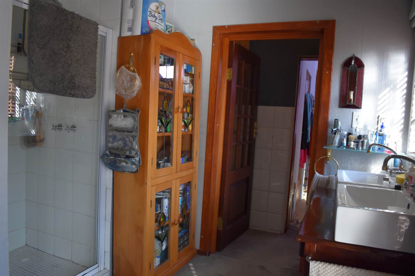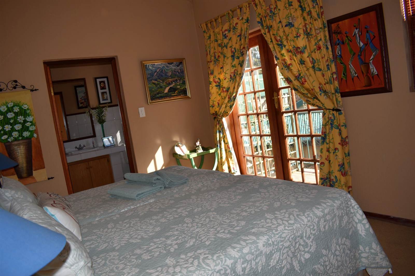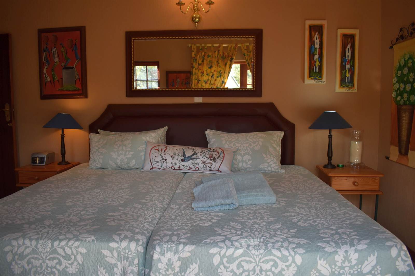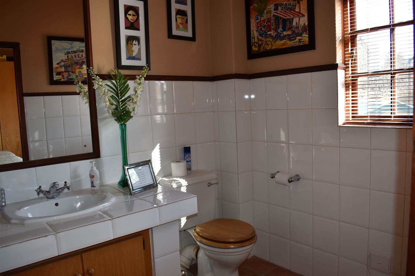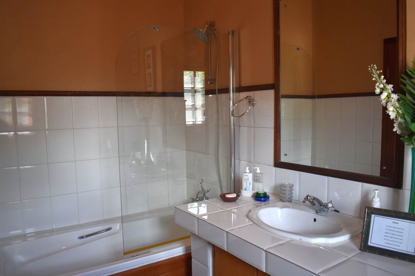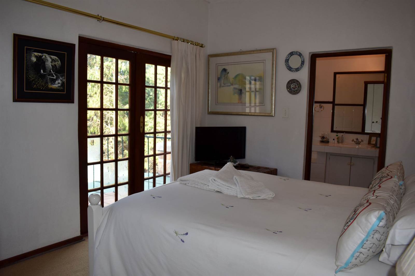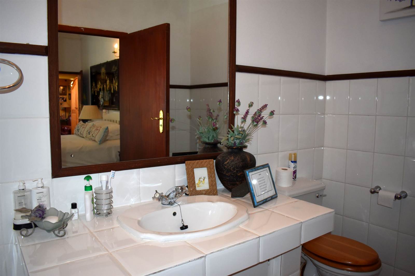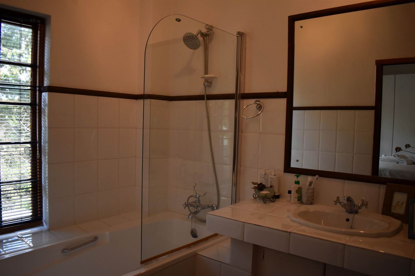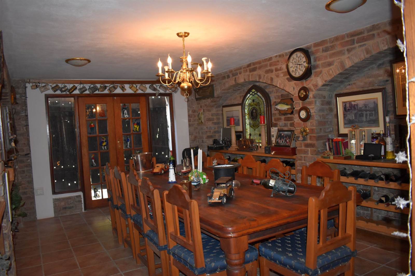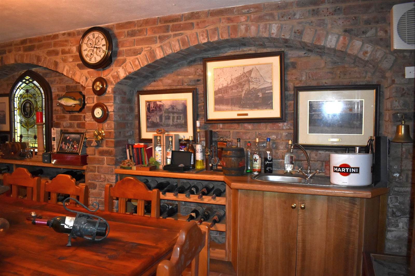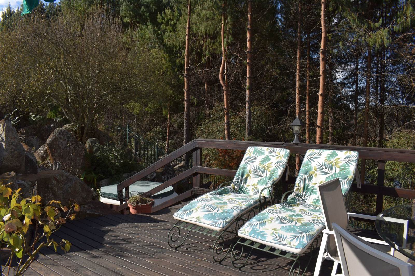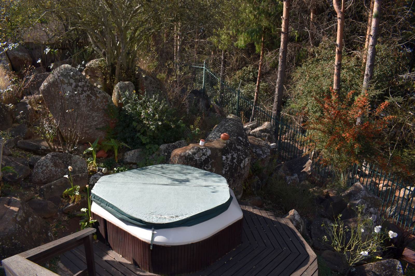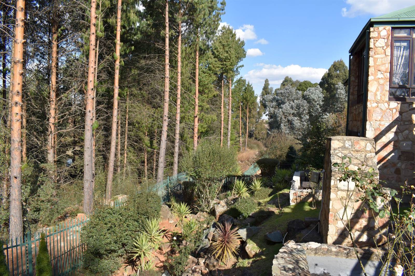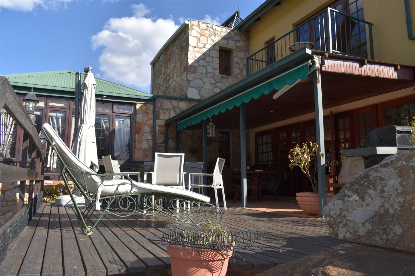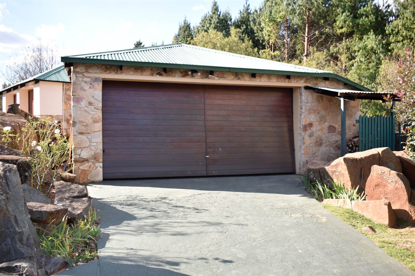4 Bed House in Dullstroom
R 3 500 000
This property is the true definition of a home. It has four bedrooms, all en suite, but also has all the extras a library, an office, a magnificent cellar with a 12-seater sleeperwood table and arched stain glass windows, as well as an outside entertainment area that features a jacuzzi. The finishes, which include solid yellow wood kitchen units and counter tops and stain glass panes in the double front door and other windows, all enhance the feeling of a quality but homely house. The main bedroom, upstairs, includes an en suite bathroom, full dressing room, doors out onto a small balcony and a TV lounge. From a practical point of view, it has under-carpet heating, several fireplaces and an existing solar system, that powers everything except the second geyser, the underfloor heating and the jacuzzi.
It has a double garage with extra storage area, carport and views towards the adjacent farmland. The garden is small, but well established.
Located in Stonefield Residential Estate. This small estate has 18 stands, currently with 16 built houses. It is conveniently situated within walking distance of Dullstrooms many shops and restaurants, yet has a quiet, country feel. It has wonderful views across the farmlands to the northeast of Dullstroom. The Estate has its own trout dam, secure electrified perimeter palisade fencing and an motorized gate at the main entrance, with daytime access control.
Accommodation Details
Brick and mortar under corrugated iron roof, with stonework detail. Timber cottage pane windows and doors with burglar bars. Small, covered portico at front door. The living areas are tiled with carpets in the bedrooms.
Ground Level:
The ground floor has the open plan living area, office, library, one of the en suite bedrooms and guest toilet.
Lounge and Dining Areas:
-Entrance through double, stain glass French doors
-Dining area with closed combustion fireplace and dimmer lights. Accommodates a 10-seater dining room table
-Lounge with open built in fireplace and bay window. Double doors opening on a partially covered veranda patio.
Kitchen Area:
-Island/ breakfast bar with Whirlpool 5 plate gas top and Defy oven, with extractor fan
-Ample solid, yellow wood kitchen cupboards and counter tops with timber plate rack above the prep sink
-Separate scullery with double sinks and space for double fridge/freezer and dishwasher/washing machine
-Walled courtyard with storeroom for garden tools, the solar inverter and batteries.
Bedroom:
-First bedroom has north facing windows, with a free standing bath and vanity and separate guest toilet. Free standing wardrobe that will be included in the sale. Under carpet heating.
Office:
-Small library area, with shelving, leads into the office
-Office also has shelving and double doors leading out onto a partially covered balcony, that offers views towards the adjacent farmlands. Open fireplace, wall heater and with stain glass windows.
First Floor:
-Carpeted TV lounge with skylight that introduces wonderful light to the room
-Main bedroom is very spacious with built-in cupboards gas fireplace and a sitting area that leads out through double French doors onto a balconies on either side of the room. Open plan bathroom with free standing bath and double vanity, closed shower, heated towel rails and separate toilet
-Third and fourth bedrooms are mirror image, with built-in cupboards, en suite bathrooms with bath/showers, vanity and toilet. The fourth bedroom has double doors onto a balcony.
-Security gate at entrance of upstairs area.
Cellar:
-Stairs lead down from the living area
-Facebrick walls with double sleeperwood doors leading onto a patio
-Arched stain glass fixed windows, fitted wine racks on two walls with a small sink
-12 Seater sleeper wood table with chairs (not included in the sale but available as a separate negotiation).
Garage facilities:
-Double garage with addition area for storage
-Additional covered wood storage area
-Single carport and paved driveway.
Garden:
-Established garden with irrigation system
-Water feature (not currently in use).
Extras
EXTRAS:
-Uncapped Satellite Wi-Fi approximately R1200 per month
-Two solar banks with battery and inverters in courtyard
-Room below deck area that houses the large generator not currently used with the solar
-JoJo tank not fitted and connected to house
-Outside spotlights
-Palisade fencing around most of the property
-The levies for the Stonefield HOAs is approximately R1150.00 per month, subject to change
-Burglar bars and security gates
-Eskom approximately R500 per month
-Alarm system with beams, linked to Sun Security, approximately R500.00 per month.
