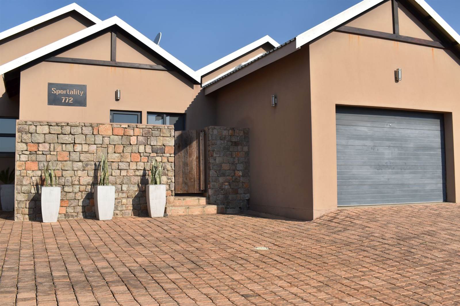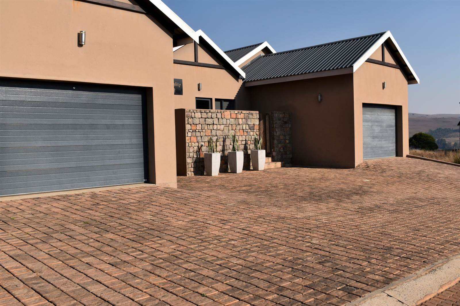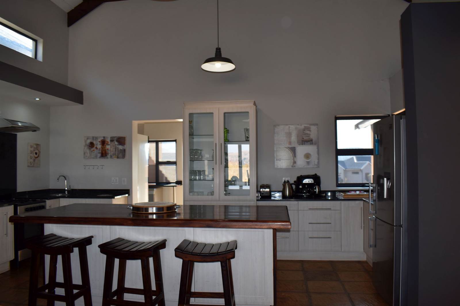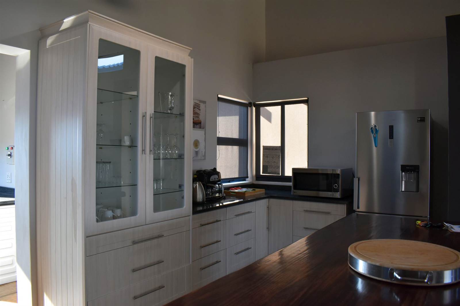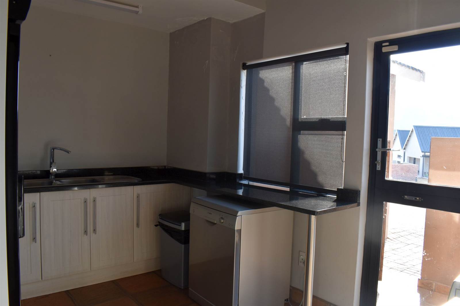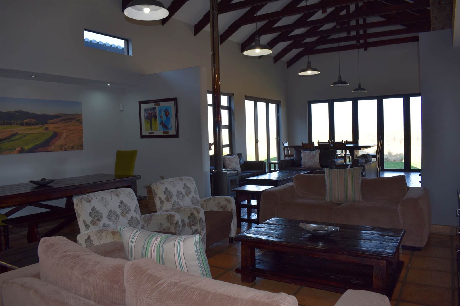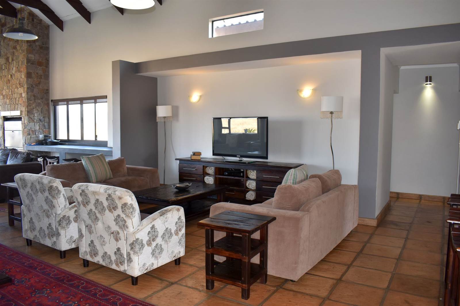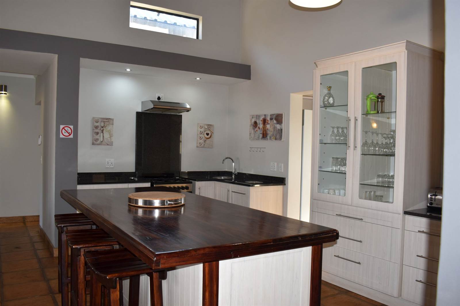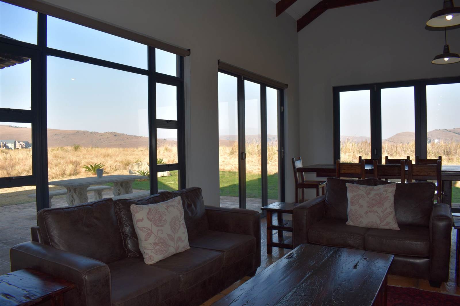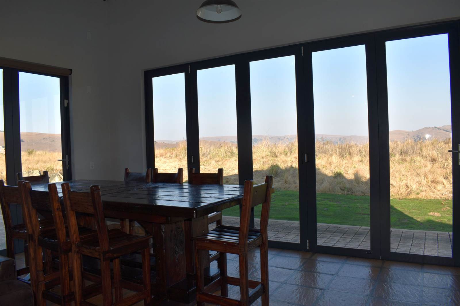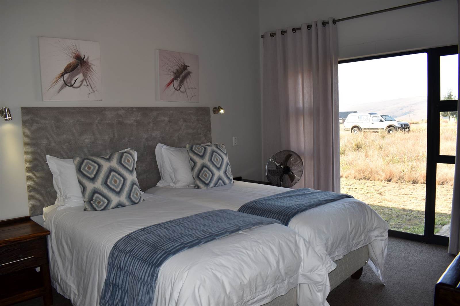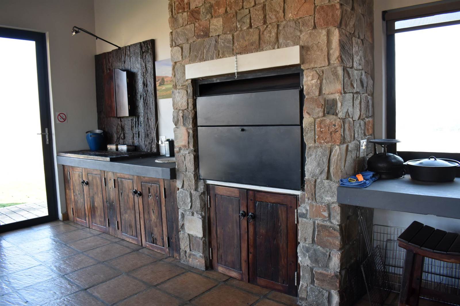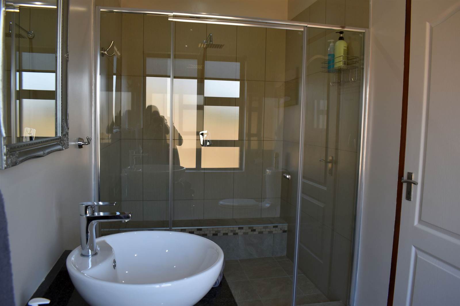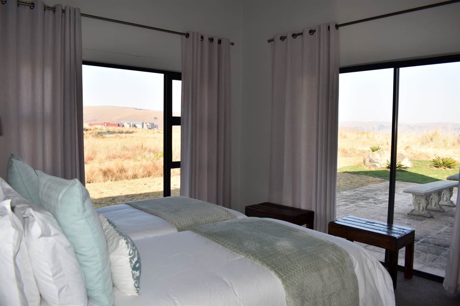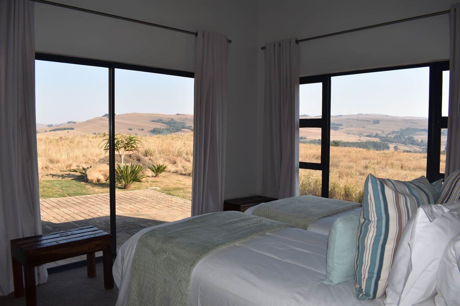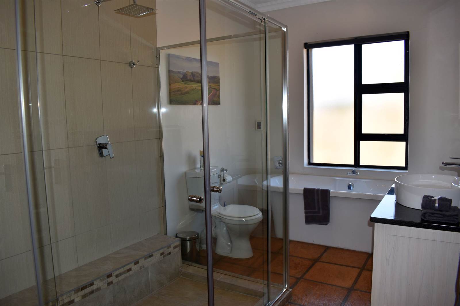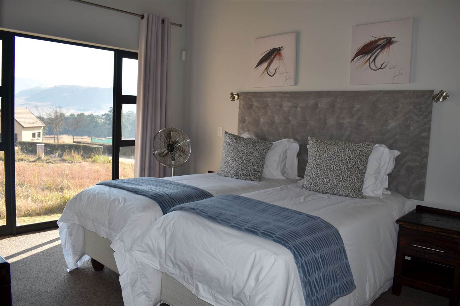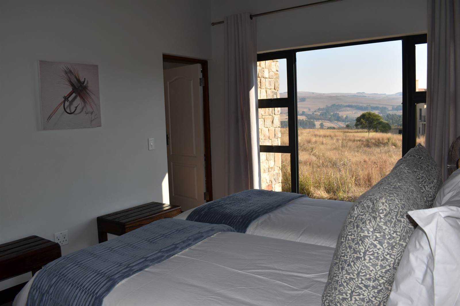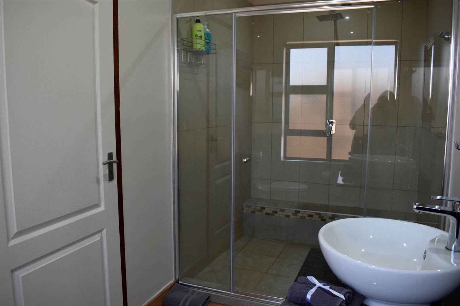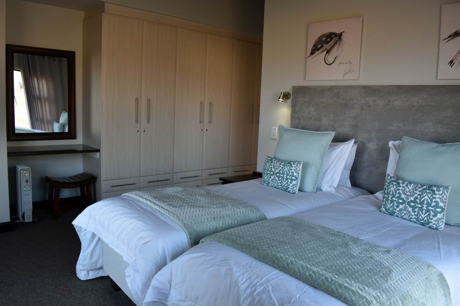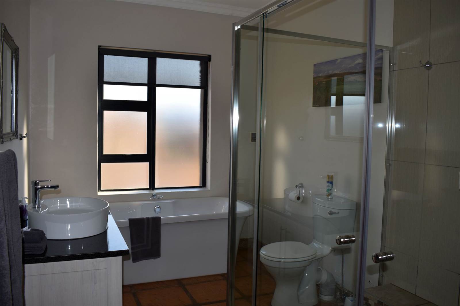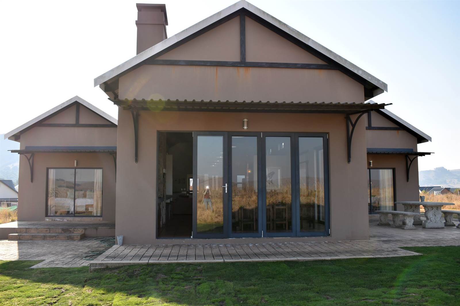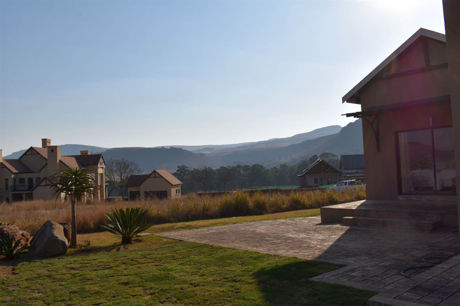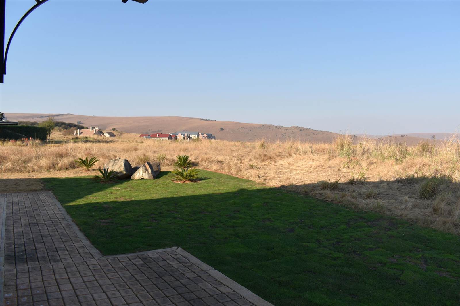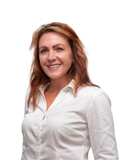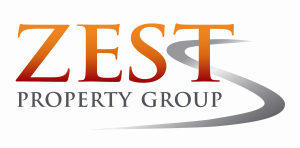4 Bed House in Dullstroom
R 4 950 000
The house is situated in Thornhill village within Highland Gate Golf Estate. With modern architecture and very good finishes, this house offers open plan living areas and four en suite bedrooms. It is ideally location, close to the 6th fairway and with lovely views of the mountains.
The estate is located 15km from Dullstroom and the internal roads are all paved.
Access is controlled by 24-hour security at the boomed entrance gate.
Highland Gate Golf and Trout Estate is one of the countrys top Residential Golf Estates spread over 700 hectares of Highveld grassland punctuated with magnificent mountains, ravines and gorges. The highlight of the estate is the 18 hole championship Ernie Els signature golf course. The estate has an excellent services and management team to ensure it is well run and beautifully maintained.
The Estate club house has a fully equipped pro-shop, pub, restaurant and various reception rooms. A network of eco trails for hiking and mountain biking, trout fishing and excellent birding opportunities are freely available to owners, offering a comprehensive family experience on the Estate.
Accommodation Details
This house is brick and mortar with stone inlays, under corrugated iron roof. There are two double garages and a courtyard at the entrance of the home. Anodized window and door frames throughout. The high ceilings throughout, with exposed beams, is a feature of the house and together with high level windows, enhances the feeling of space and light. All living areas and bathrooms are tiled. Bedrooms are carpeted.
Living Area
- Small entrance hall
- Open plan kitchen, dining, lounge and entertainment area with modern light fittings and roller blinds throughout
- There are two 2,4m high sliding, folding doors opening onto a tiled open veranda. This section of the living area serves as the entertainment area,and has a built-in braai with cemcrete counter tops, sleeper wood cupboards and bar stools. The area accommodates a ten-seater table
- The lounge area has an amnesti closed combustion fireplace.
Kitchen:
- The kitchen has an island with a solid timber top, a breakfast bar on the one side and drawers on the other
- Very attractive modern kitchen fittings with ample cupboards, granite tops and a prep sink
- AEG four plate hob and oven with extractor fan and light and granite slab on the wall.
Scullery:
- Double sink, additional cupboards, granite tops with facilities for a dishwasher, washing machine and tumble drier
- Separate pantry off the scullery, with full length cupboard
- Glass stable door onto the closed-in courtyard, which is used to store the firewood, a large dustbin and garden hose.
Bedrooms and bathrooms:
There are two-bedroom units situated on either side of the living area, all carpeted with tiled en suite bathrooms. Cobra fittings in the bathrooms.
Located to the left of the living area:
- First bedroom (named Birdie), has large window with views. En suite with toilet, vanity and large shower with seat
- Second bedroom (named Eagle) has ample built-in cupboards, built-in dresser with granite top, large windows with views and double glass doors onto an open veranda. The bathroom has a large shower with seat, toilet, oval bath and a vanity.
Located to the left of the living area:
- Third bedroom (named Bogey), has built-in cupboards and dresser with granite top and large windows with views of the mountains. En suite bathroom with vanity, large shower and toilet
- Fourth bedroom (named Albatross) is very similar to the second bedroom. En suite with oval bath, vanity on granite top, toilet and shower with seat.
Extras
EXTRAS:
- Alarm linked to Highlands Security
- Paved around the house
- Paved driveway that leads to the double garages, that both accommodate one car and one golf cart, with automated timber garage doors
- Sale includes most of the furniture, but excluding personal items, and is subject to an inventory
- The monthly levy is R2300.00 (subject to change). Water usage at this time is free of charge
- Electricity is payable via an individual meter system, currently R3000 per month
- Municipal rates are approximately R2082.00 per month, subject to change.
