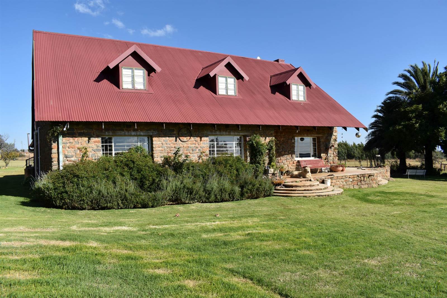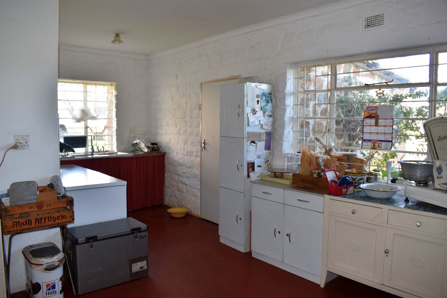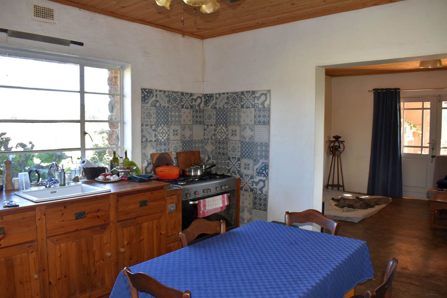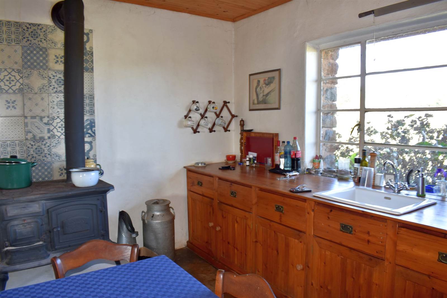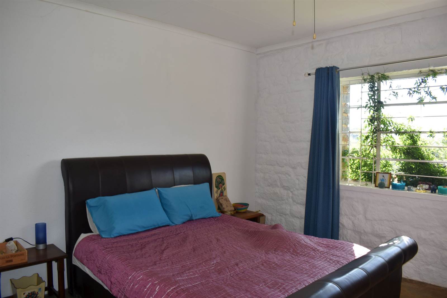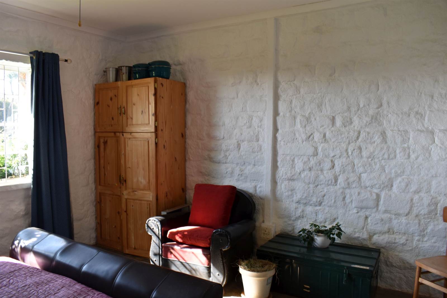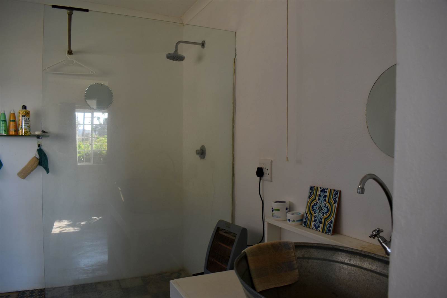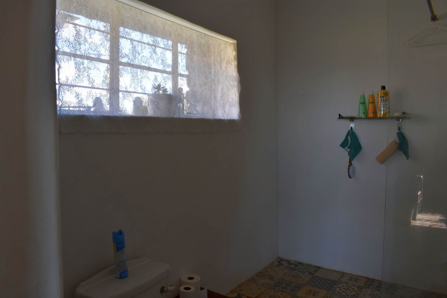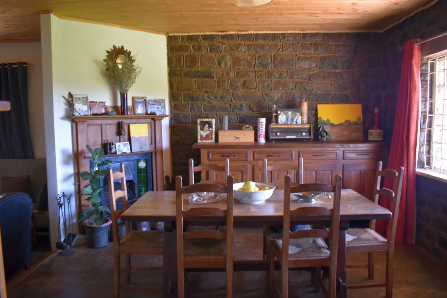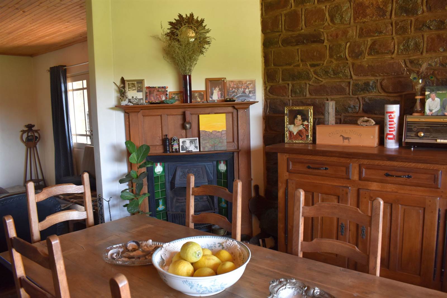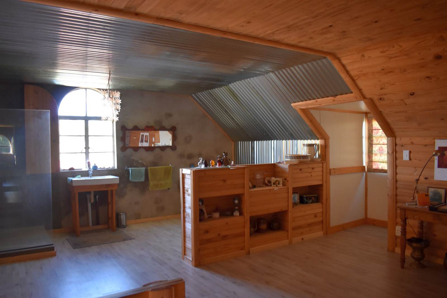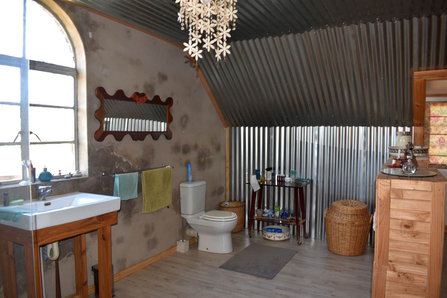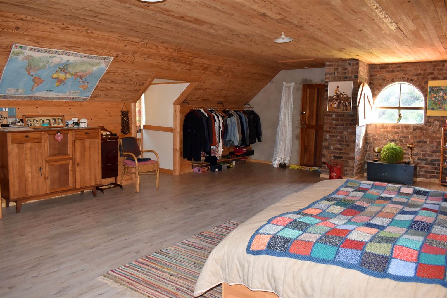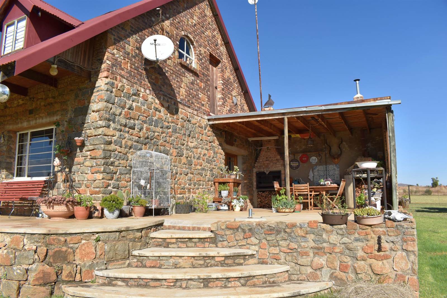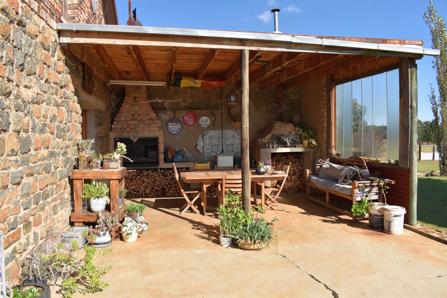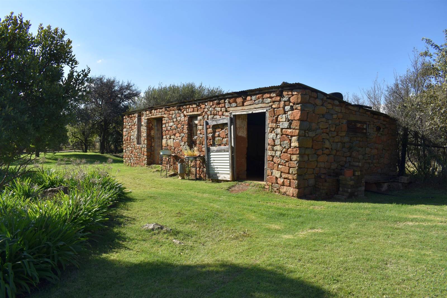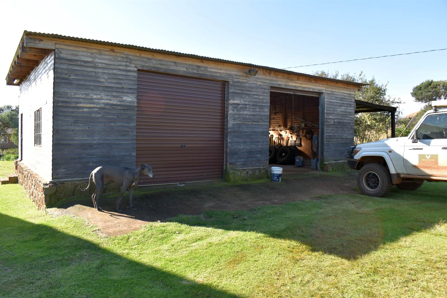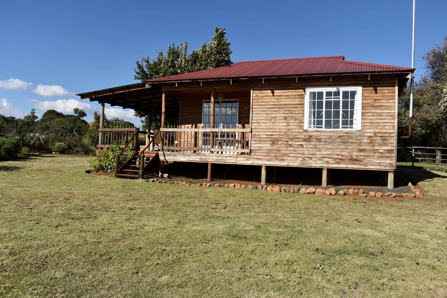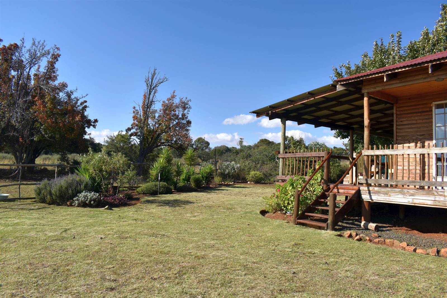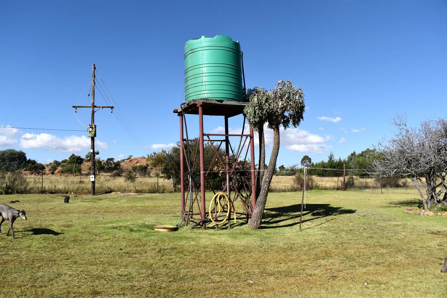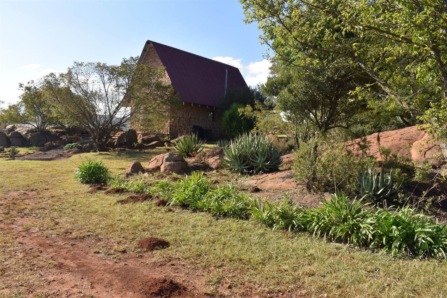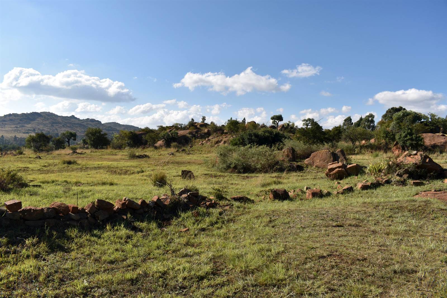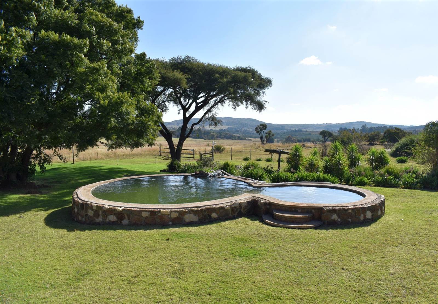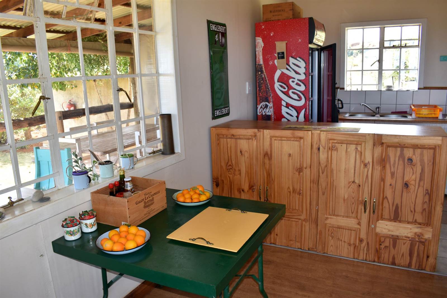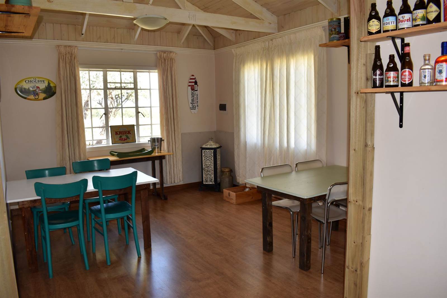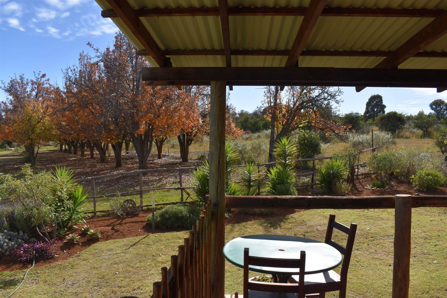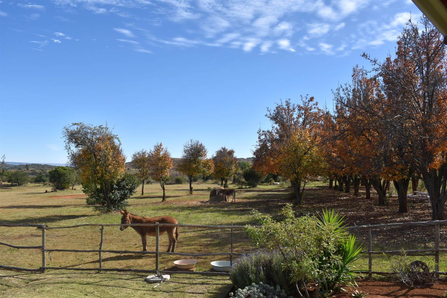11.9 ha Farm in Tonteldoos
R 2 490 000
REDUCED PRICE
This lovely compact farm of 11.9 hectares is in the farming community of Tonteldoos, only 30 minutes from Dullstroom. Accommodation includes a stone built two-bedroom main house with a corrugated iron roof, a three-bedroom guest house and a timber constructed restaurant. The main house has a spacious, outdoor entertainment area with a built-in braai and pizza oven, that overlooks the unique swimming pool and there is an outside firepit beneath a large Jakaranda tree. The views from the stoep are truly amazing and some inspirational sunsets make it the ideal place to unwind and relax.
LOCATION:
Approximately 24 kms from Dullstroom on a gravel road, which requires a high rise/4 x 4 vehicle in summer, or 12 kms gravel road from the R555 from Stoffberg.
Accommodation Details
Main House:
-Entrance hall leads into large kitchen with timber units, wood burning stove, gas oven and sink
-Open plan dining /lounge with a fireplace and doors that open out into the entertainment area
-Large utility area with double sink, space for fridges and freezers and timber shelving
-A door off this area leads into a laundry room with a door to the outside
-First bedroom, downstairs, bedroom has an en suite bathroom with shower, vanity and toilet
-Second bedroom / office at the base of the stairs leading to the third, main bedroom
-Timber stairs lead up to the main bedroom which is the length of the whole house It has timber floors and ceiling, storage space and an open bathroom with shower, vanity and toilet.
Guest House:
-Previously old church that has been converted into a double storey brick construction with a corrugated iron roof and 1m clear view fencing on the one side
-Open plan kitchen/ lounge area with fireplace and doors opening onto the patio area
-Small kitchen with steel kitchen cupboards, single sink and four plate gas oven
-Covered patio area with lovely views over the mountains:
-First bathroom, downstairs is tiled with shower, vanity and toilet
-Timber stairs lead to three well sized bedrooms fitted with ceiling fans
-Separate toilet and vanity upstairs.
Restaurant:
-Timber construction currently used as restaurant, but could easily be converted back to a two-bedroom holiday unit
-It consists of an outside and inside sitting area and bar with timber cupboards
-The kitchen has timber cupboards, single sink and five plate gas top
-Bathroom with vanity, shower and toilet
-Timber decking on two sides of the property.
Extras
EXTRAS:
-Farm is fully fenced and has been planted with approximately 6 ha eragrostis
-Enclosed mature garden with fruit trees including pear, peach and fig
-All floors are screed with the exception of the timber restaurant
-Two boreholes one is equipped
-2 Jojo tanks
-Gas geysers in all of the properties
-Small seasonal dam filled from furrow running through the property
-Large timber double garage / workshop, as well as old stone buildings, currently used for storage.
