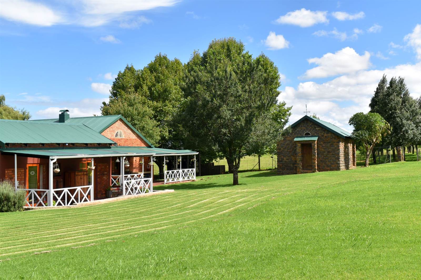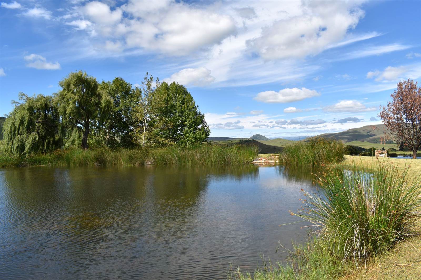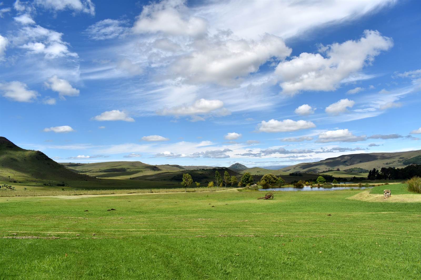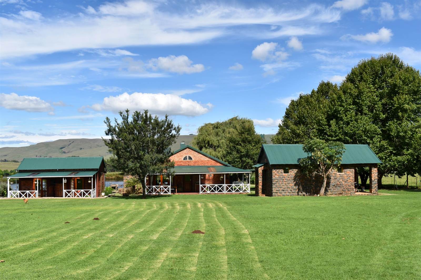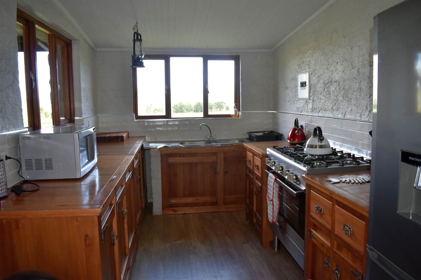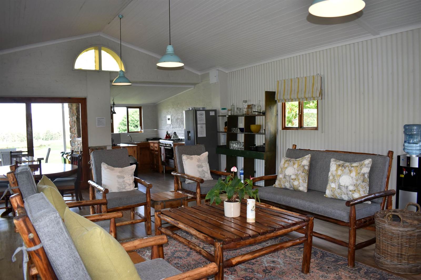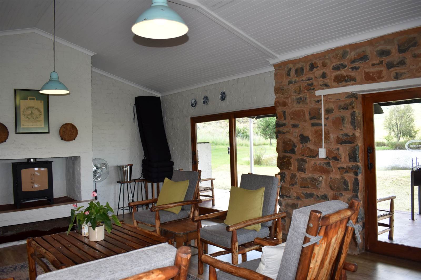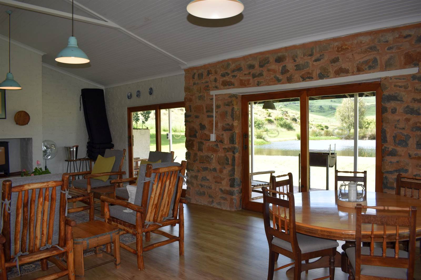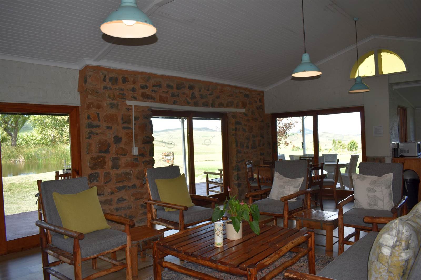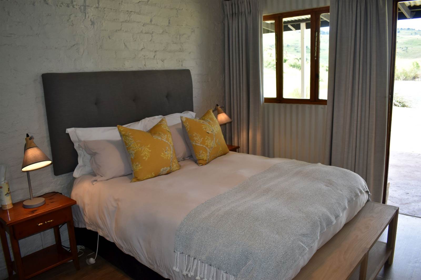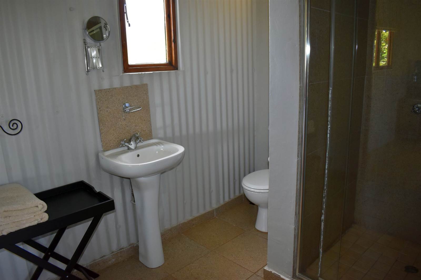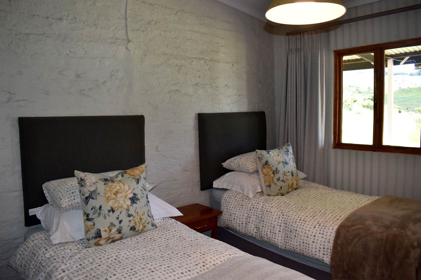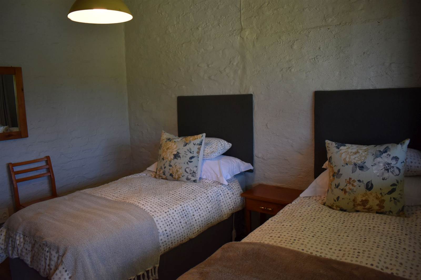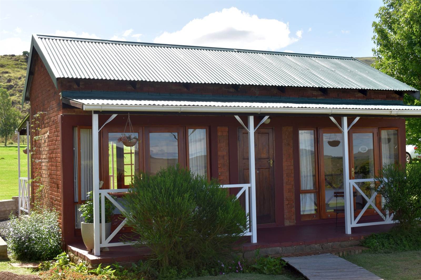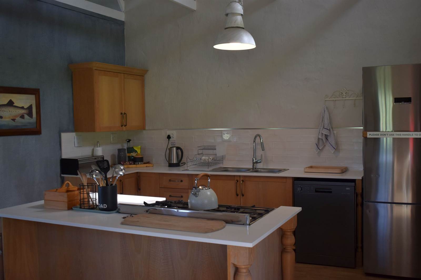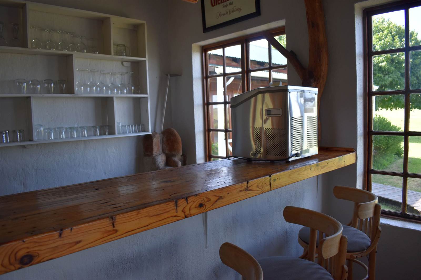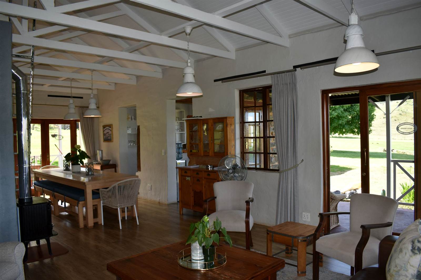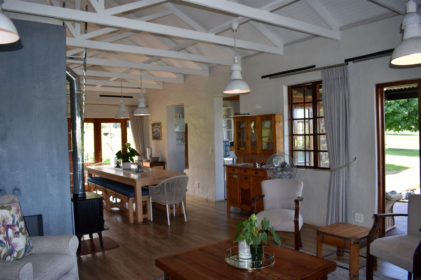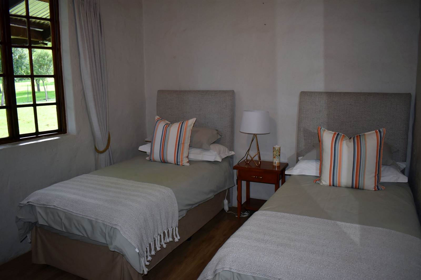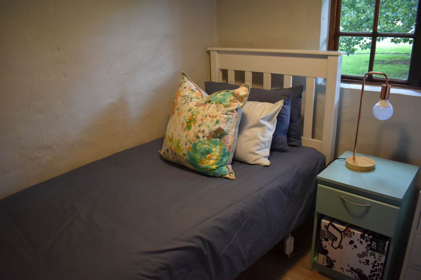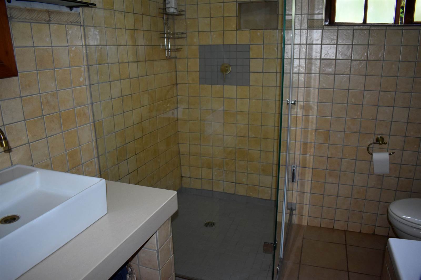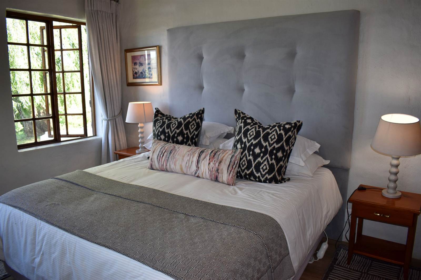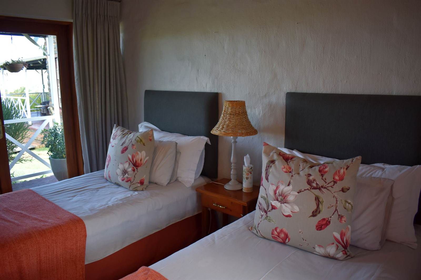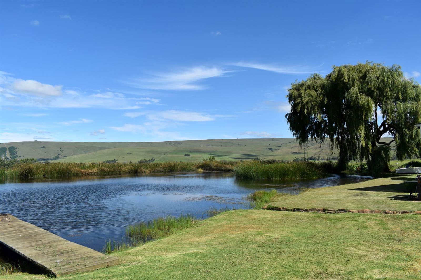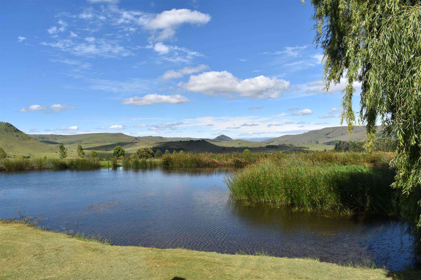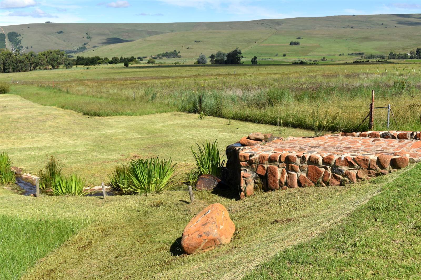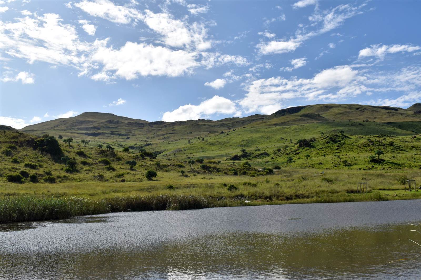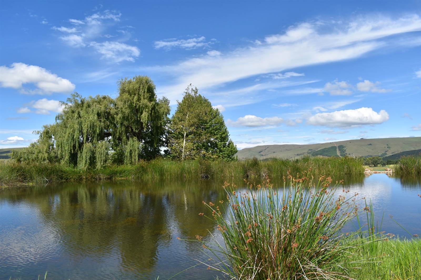275 m² Farm in Dullstroom
R 10 400 000
This farm of 275 hectares is situated 27 kms from Dullstroom, off the R540 towards Lydenburg. It features a main house with an annex, together sleeping nine guests, and a cottage that sleeps an additional four guests. The farm is beautifully manicured, features many well established trees and the buildings are all in excellent condition. There are eight well maintained dams and there amazing views across the countryside. The original farmhouses were converted into accommodation - their historic appeal has been retained, while having the convenience of modern upgrades. The farm buildings include a barn, two storerooms, livestock enclosures and a beautiful old chapel - all original stonework of the area. Sections of the farm are game fenced, and 750 hectares of the farm is part of a Conservancy, that is stocked with plains game and has many species of birds.
LOCATION:
It is situated at the foothills of the Steenkampsberg range, offering wonderful views approximately 24 kms from Dullstroom on the R540 tar road, with an additional 3 kms of gravel road.
Accommodation Details
Stone and face brick under corrugated iron, with cottage pane windows. Most floors are vinyl, many of the doors and frames are the original Oregon pine, and there are several feature stain glass windows and sleeper wood lintels.
Main House and adjoining Annex:
The main house and adjoining annex are very close to one of the dams. There are verandas on three sides of the house, with attractive balustrades.
Main House:
-Spacious open plan kitchen, lounge and dining room with a closed combustion morso fireplace and high ceilings with exposed beams
-Sliding doors, on two sides from the lounge area, opening out to the veranda. The dam is within 20 meters
-Double doors from the dining room also lead out to the veranda
-Bar nook with timber counter
-Kitchen has built-in cupboards with Caesar stone counters, double sink and space for a dishwasher and fridge/freezer. Leads to a covered patio with a double sink. Island with five plate SMEG gas hob with oven, and also serves as a breakfast bar
-Main bedroom with high ceilings and views over the dam
-Second bedroom and small third bedroom
-Upgraded, first bathroom with Caesar stone vanity top, bath and shower
-Separate toilet
-Stone constructed braai on the lawn just off the veranda
-Carport for two vehicles
-5KW UPS system with Li Battery system
-Alarm system on main house/ annex and barn house.
Annex to Main house:
-Located within a few meters of the main house and accessed via a timber walkway. Built in the same style as the main house
-Two bedrooms that both open out onto a veranda on two sides
-Tiled bathroom with shower only
-Vinyl floors, timber window frames and sliding doors.
Second Cottage:
-This cottage is also located overlooking a dam, is of stone construction with corrugated iron as a feature
-Spacious open plan living area with a large slow combustion fireplace
-Sliding doors out onto the veranda, that wraps around two sides of the house
-Kitchen has Oregon pine fittings, 5 plate ELBA gas stove and a double sink
-Bathroom off the living area with shower only. Also has a door opening directly to the first bedroom
-Both bedrooms are a similar size and have vinyl floors and pine ceilings
-Second bedroom has an en suite bathroom with shower only
-Access to the second bedroom is only from the veranda.
OUTBUILDINGS:
-Original stone chapel that is currently used as a laundry
-Series of well-constructed stone sheds, kraals and shelters used for the livestock
-Two staff houses with a 3KW Solar System installed. Two families work on the farm.
WATER:
-The water supply to the house is from a spring to a tank, and then gravity fed to the house
-Eight dams ranging in size between 0.3 and 0.7 hectare
-The dams are fed from a stream that flows throughout winter
-Established oaks, beech and willow trees
-Most of the trees planted are connected to the irrigation system.
OTHER ACTIVITIES:
-Approximately 3 hectares of Walnut trees planted, with production by 2028
-Game on the farm currently includes 9 Blesbuck, 2 Nyalas and 4 Duikers, in camps
-Game fencing on approximately 20 hectares of the farm.
