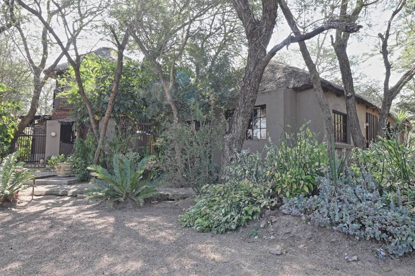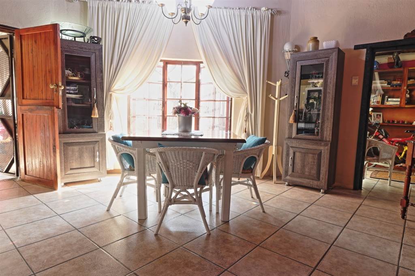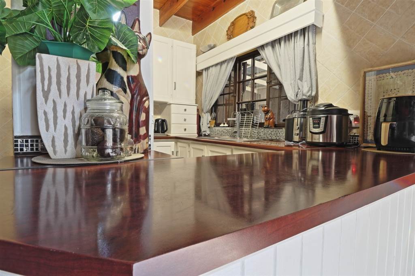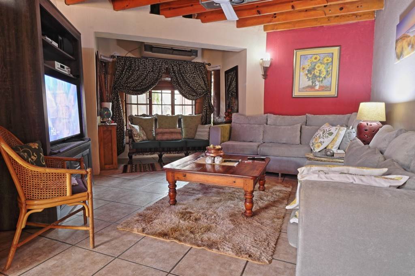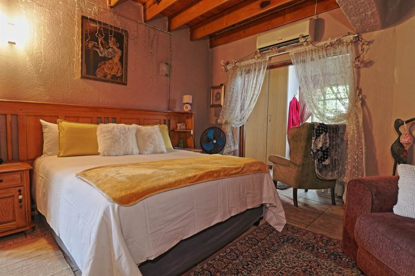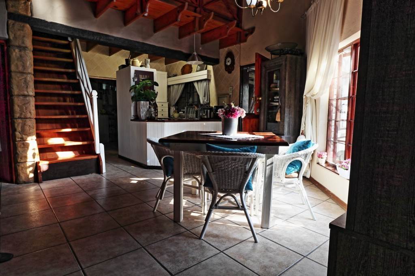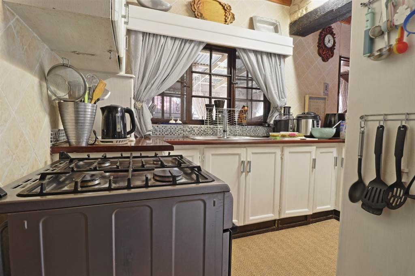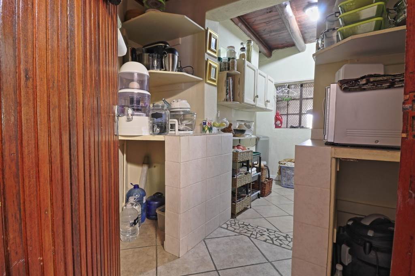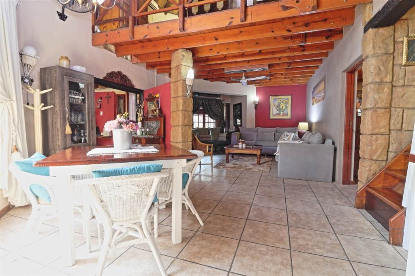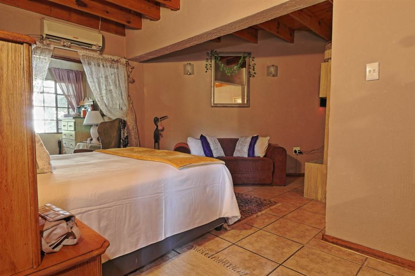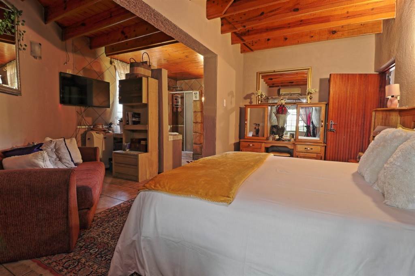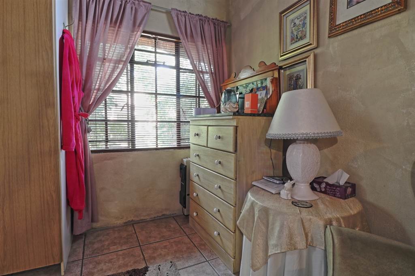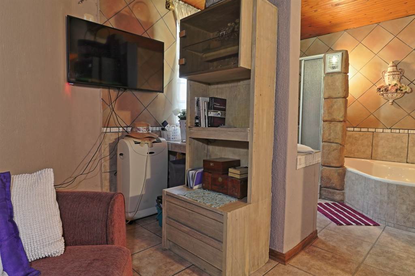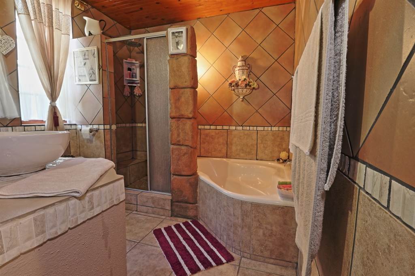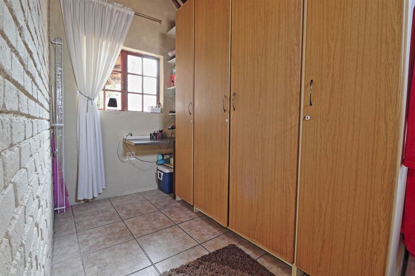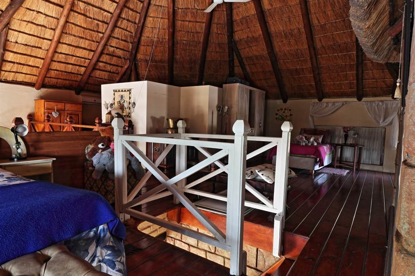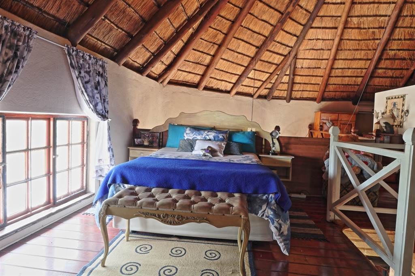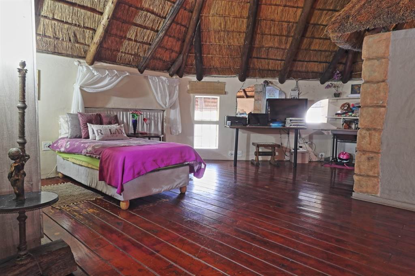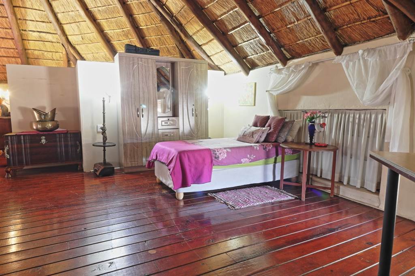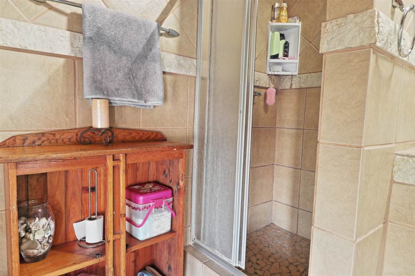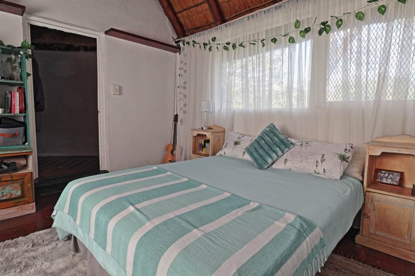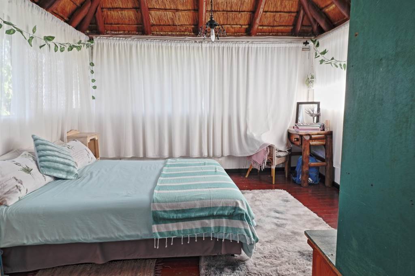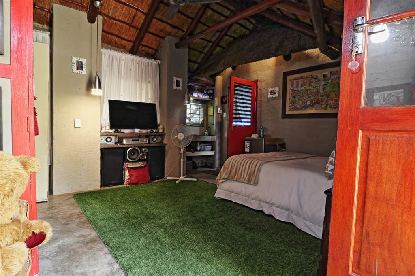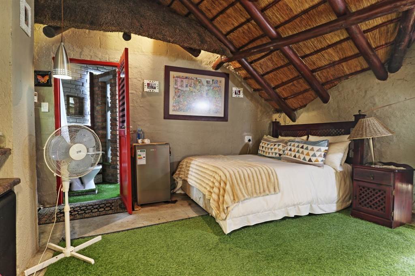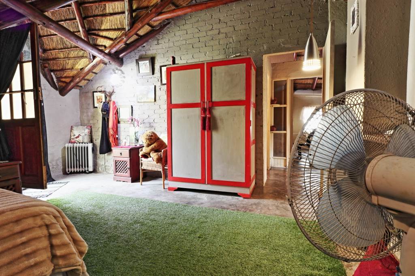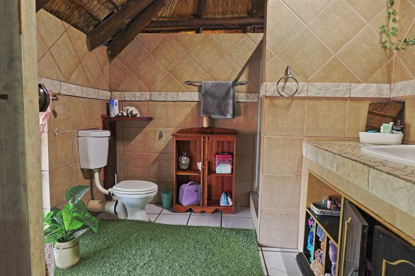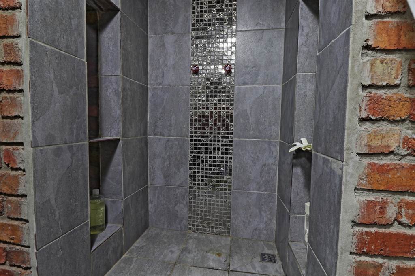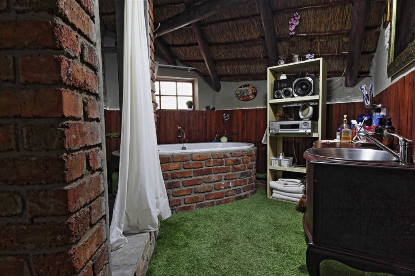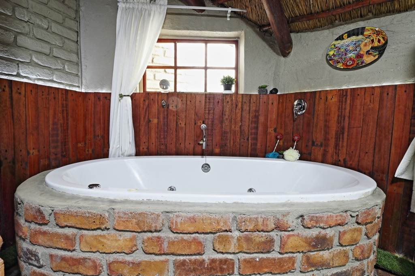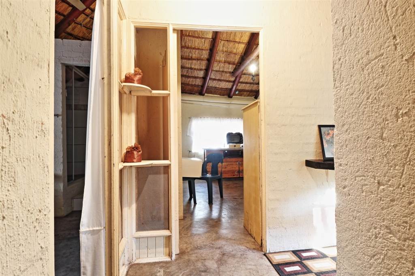Nestled in a picturesque setting, this remarkable B&B-type house exudes an enchanting allure that immediately captures the heart. Every facet of this property has been carefully maintained and lovingly kept in pristine condition, a testament to the same love and care that the owner poured into its construction.
Stepping inside, you are greeted by two entrances, each leading to its own unique charm. The front door beckons you into the main house, where a delightful surprise awaits. To the right, a welcoming garden cottage invites guests to find solace and comfort. On the left, the main house unfolds, beginning with a spacious dining room that sets the stage for memorable gatherings.
As you venture further, the living room, breakfast area, and kitchen unfold, each space thoughtfully designed to foster warmth and togetherness. An irresistible aroma wafts from the kitchen, enticing culinary delights yet to come. Connected to the dining room, an enclosed entertainment area awaits, complete with a built-in braai, providing an inviting spot for convivial moments and creating cherished memories.
The kitchen, a culinary haven, leads seamlessly to a discreetly tucked-away laundry room, ensuring practicality meets beauty throughout the abode. On the ground level, a true retreat awaitsthe master bedroom. Elegantly designed, it bestows a sense of royalty, enveloping the lady of the house in a Princess feeling. A dressing room and cupboard provide a private sanctuary within. The en-suite bathroom complements the master bedroom, pampering its occupants with comfort and luxury.
Ascend the stairs to reveal more treasures. A separate bedroom and a generous loft area, artfully transformed into additional sleeping quarters, await your discovery. Each detail has been meticulously attended to, offering a superbly neat and inviting space. A bathroom on this level indulges guests with everything they could wish for, and more.
The property doesn''t stop at the main house. Embracing boundless potential, it extends to encompass two charming cottages. The first cottage can comfortably accommodate a family of four, boasting a fully equipped kitchen and a beautifully adorned bathroom with a separate loo. The second cottage, suitable for two, with the option to add a camping cot for a little one, boasts its own coffee corner and a well-appointed bathroom, thoughtfully equipped with all the desired amenities.
A second entry to the house introduces itself through a double garage and past a refreshing splash pool, leading to an inviting entrance hall and living area. Such thoughtful design ensures a harmonious flow and ample space for relaxation and enjoyment.
Serious and qualified buyers are cordially invited to arrange a viewing in advance. If you seek a place where potential meets endless possibilities, where love and care have curated a dwelling of enchantment, then look no furtherthis extraordinary property awaits your presence and imagination.
Fernanda Manuela OReilly, registered with the PPRA as a property practitioner under PaySys Consult Pty Ltd t/a Century 21 Nelspruit (Kruger South), a registered business property practitioner that operates a trust account.
