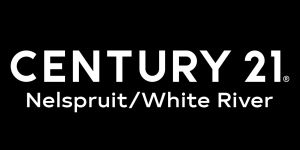3 Bed House in White River Country Estate
R 3 950 000
Nestled within the serene landscapes of the White River Country Estate, this charming country-style home invites you to embrace the tranquil essence of rural living. Boasting a blend of modern amenities and rustic charm, this residence offers a sanctuary of comfort and relaxation.
The interior features three cozy bedrooms, each adorned with ceiling fans and built-in cupboards, providing ample storage space for personal belongings. The master suite is a retreat in itself, offering the luxury of an en-suite full bathroom complete with a vanity corner and an outdoor shower creating an immersive experience with nature. Sliding doors seamlessly connect the main bedroom to the lush garden outside, inviting natural light and refreshing breezes to permeate the space.
In addition to the master suite, the home comprises of bedrooms 2 currently used as an office and a guest bedroom with an en-suite bathroom. For added convenience a guest toilet close to the living area. A linen cupboard ensures organization, while a dedicated study provides a quiet sanctuary for work or leisure pursuits.
The heart of the home lies in its modern kitchen, where culinary aspirations come to life amidst sleek granite countertops and ample cupboard space. Equipped with both electric and gas hobs, an electric oven, a pantry, and a scullery/laundry area, this kitchen caters to the needs of every home cook. Its open-plan design flows seamlessly into the dining and living areas, fostering a sense of connectivity and togetherness among family and guests.
The living and dining rooms exude warmth and comfort, enhanced by ceiling fans and a charming wooden stove fireplace, perfect for cozy evenings spent indoors. From here, sliding doors lead out to a spacious veranda, where alfresco dining and entertaining await. Complete with a built-in braai and two ceiling fans, the veranda offers a picturesque setting for gatherings with loved ones, overlooking the well-manicured garden and offering views toward Longmere dam in the distance.
With its thoughtful design and attention to detail, this country-style home provides a comfortable living space throughout the seasons, inviting residents to savor the beauty of nature and the joys of rural living in utmost style and comfort.
































