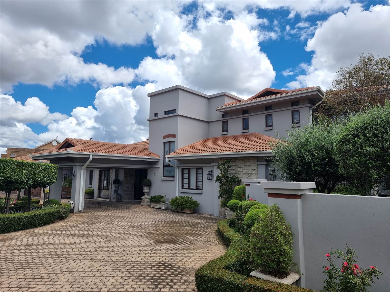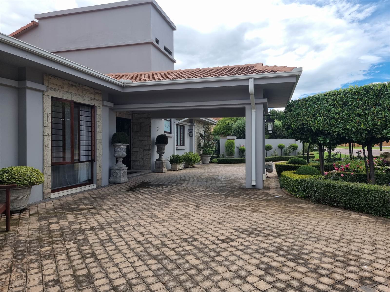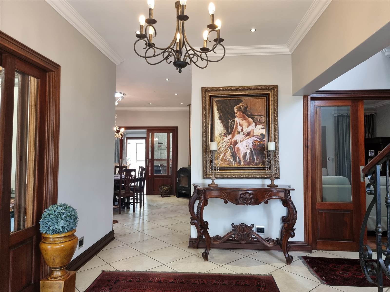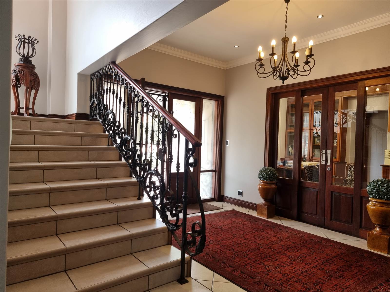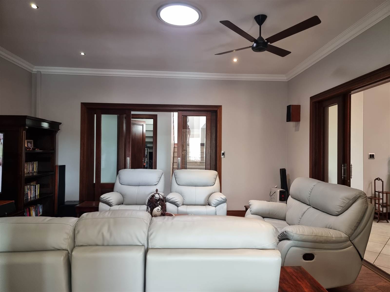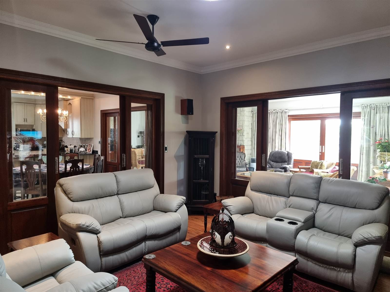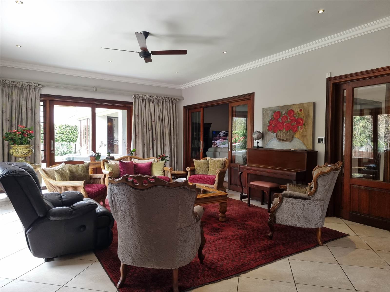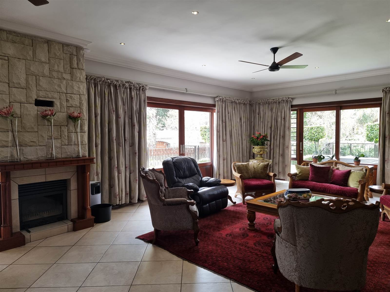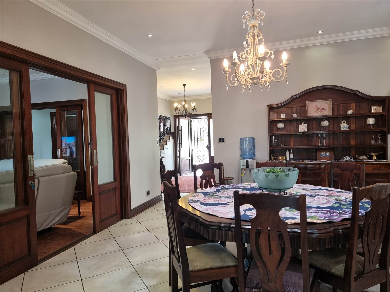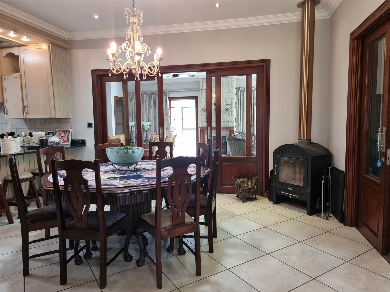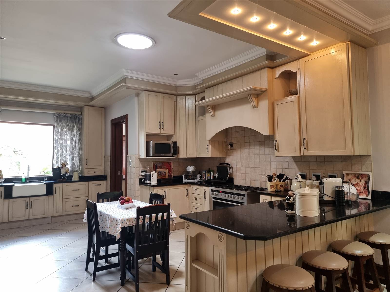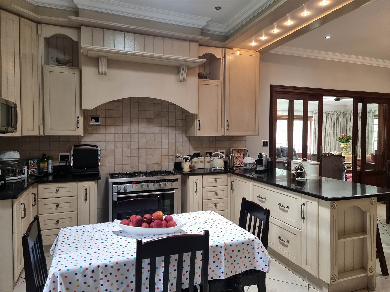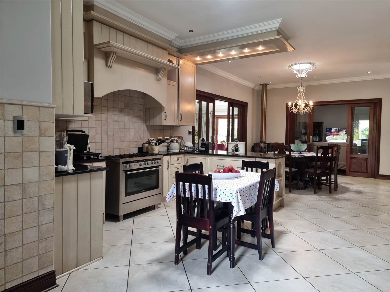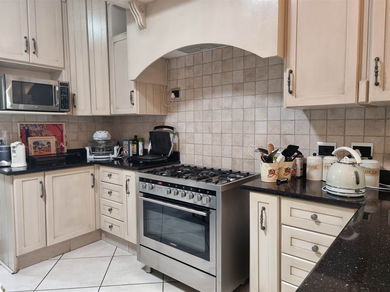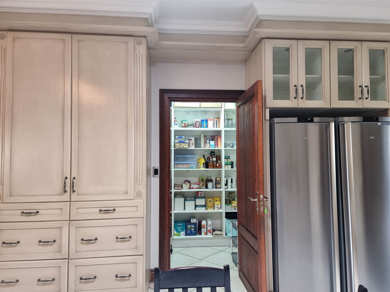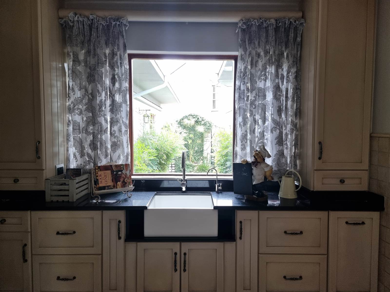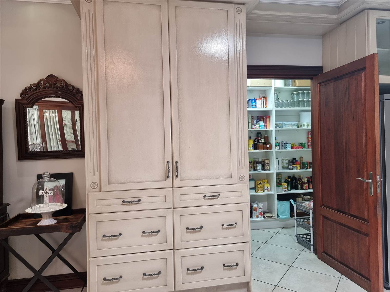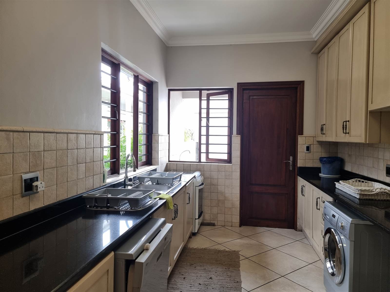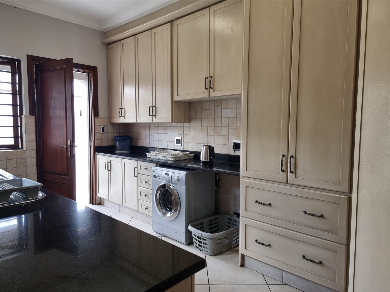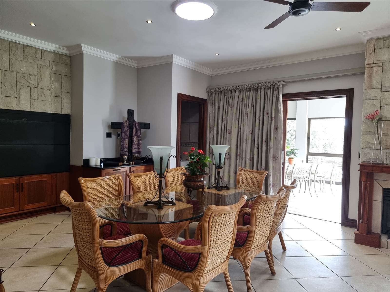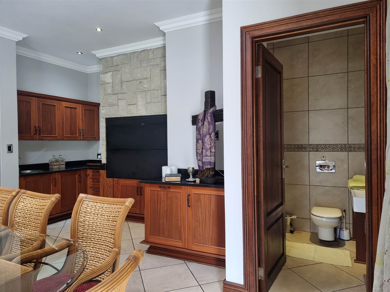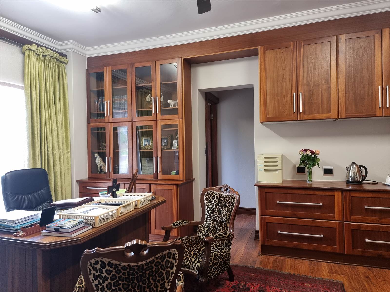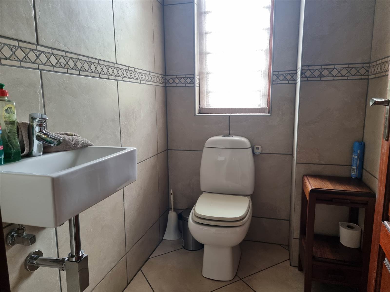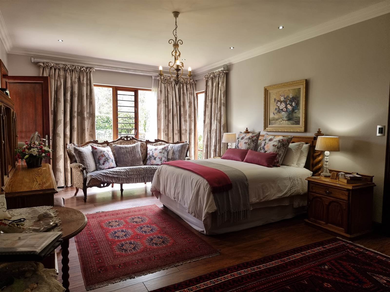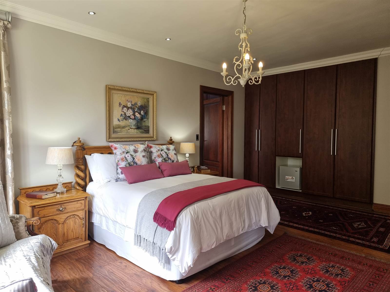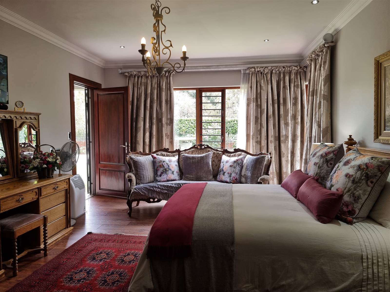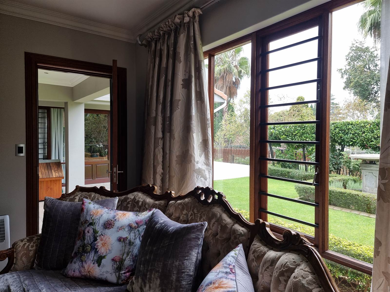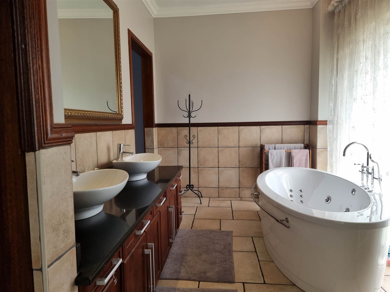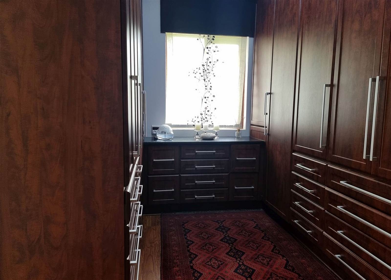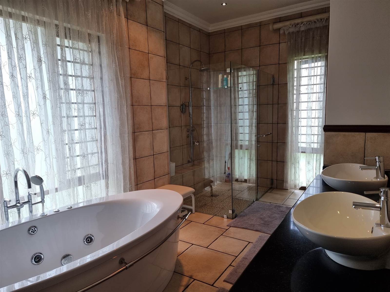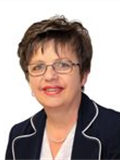Situated in the sought-after Midlands Estate, security is paramount to the estate. A perfect environment to raise a family, entertain friends or just relax appreciating the magnificent surroundings. Natural materials make this home a warm haven for the soul, positioned to bring in plenty of natural light. This superb architecturally designed home was built with fine attention to detail. A magnificent home built on a 1760mstand, offering for the decerning buyer. A large imposing front door opens into a double-volume entrance hall basking in natural light. The study with fitted cupboards and an abundance of space, toilet, and basin make this a pleasure to work from home in your own space.
This stylish home offers impressive open-plan living areas that flow to a covered patio with aluminum stacking doors open to an open, tiled patio overlooking the breathtaking garden. A well-designed kitchen forms the centerpiece of this immaculate home. The kitchen is fitted with ample cupboard and drawer space, a pantry, scullery, laundry, gas stove with extractor fan, and water purifier.
The dining room with a wood-burning fireplace opens to the family room and the braai room is also fitted with a fireplace, built-in braai, and small bar areas as well as a guest toilet with shower. The patio is ideal for al-fresco dining and entertaining.
The master suite offers a walk-in wardrobe with wooden cupboards of a high standard, a grand en-suite bathroom with free standing bath, shower, two basins, and a separate toilet for privacy. Come and enjoy the kitchenette in the main bedroom with a door opening onto the patio with a tranquil view over the garden which is perfect for early morning coffee whilst enjoying the first rays of sunshine. Be the king and queen in your palace room. The second and third bedroom/hobby room has built-in cupboards and a full luxurious bathroom.
On the upper level are two bedrooms and two bathrooms, a pajama lounge, and a kitchenette making it ideal for visiting families.
For extra comfort, there is a central vacuum system, underfloor heating, three storerooms, aluminum gutters, a water purifier, four garages with electric doors, and a very neat staff quarter with its bathroom.
The garden is well-established with a large lawn area and big trees irrigated by an auto-irrigation system from the borehole. No need to worry about load-shedding, totally off the grid with an 8.8 kWh inverter, 20 kWh batteries, and 9.5 kWh solar panels. Two gas geysers, and two water tanks with pressure pumps.
A way of life, leading by example of its fine, strong, noble, honest structure of grace and timelessness. Be the proud owner.
