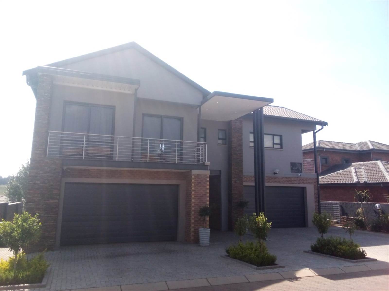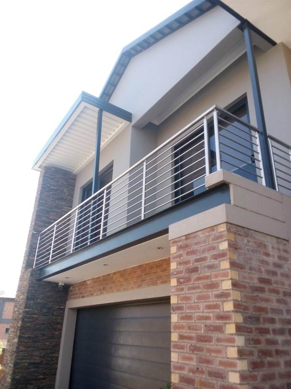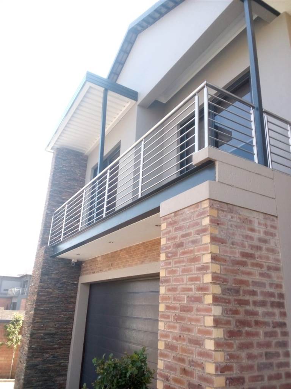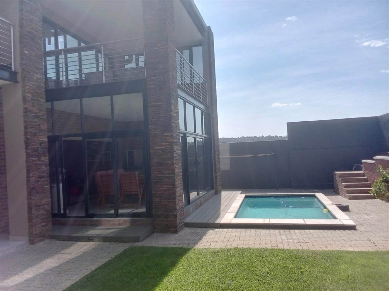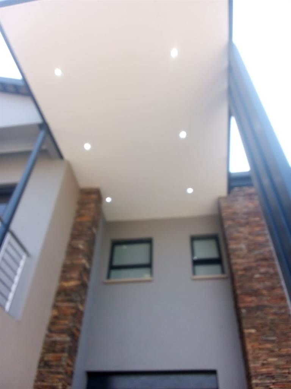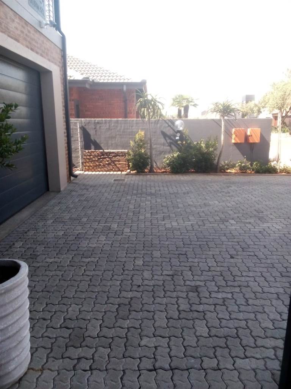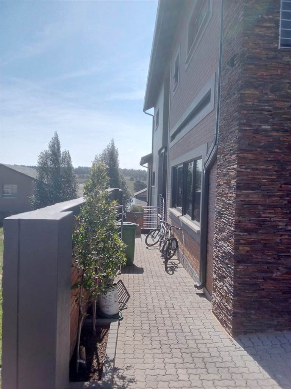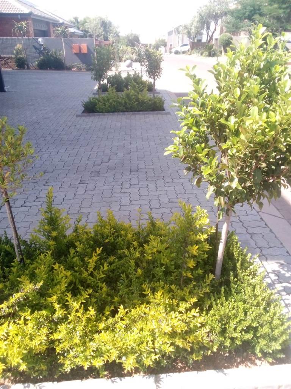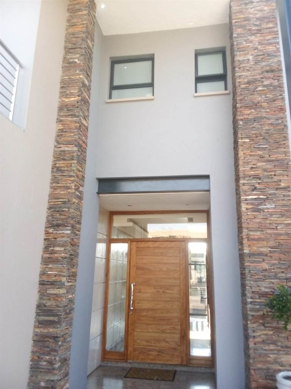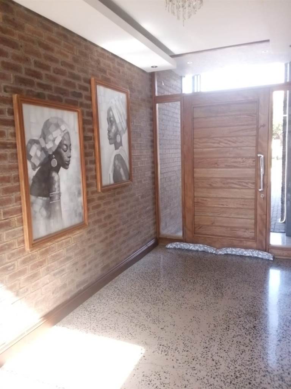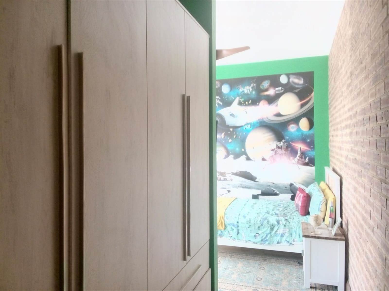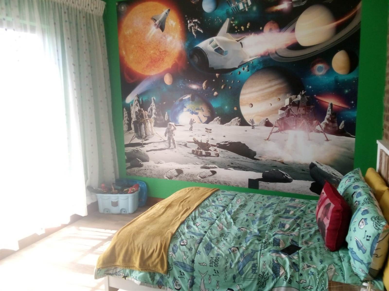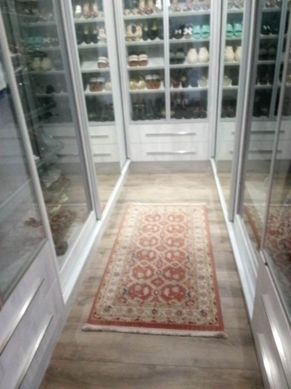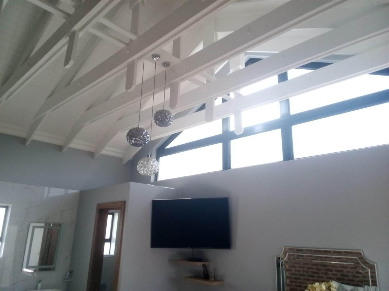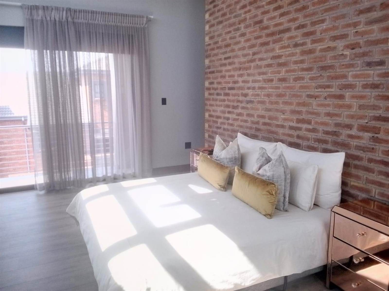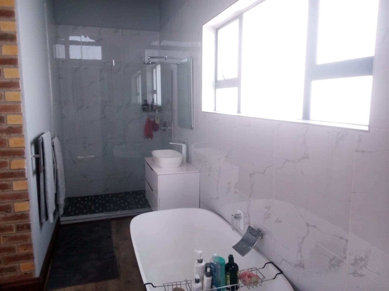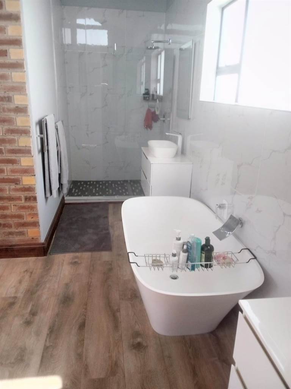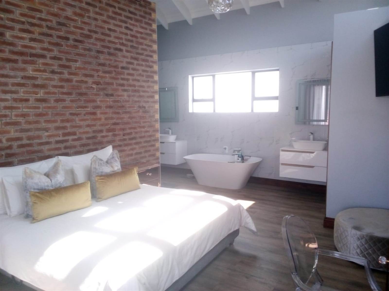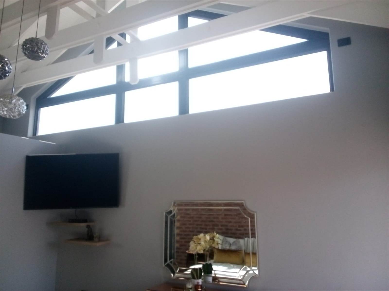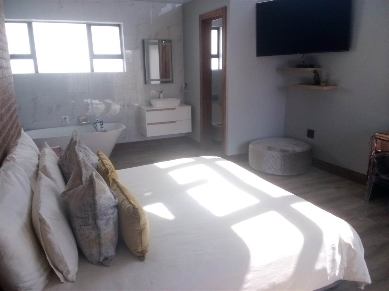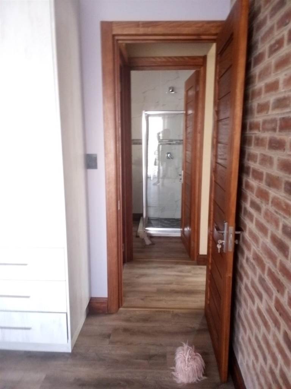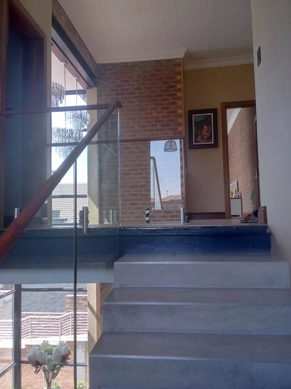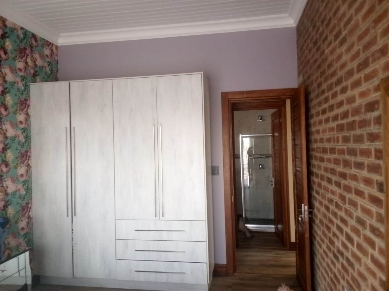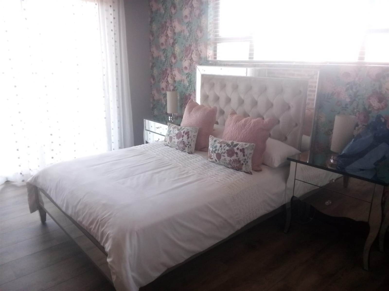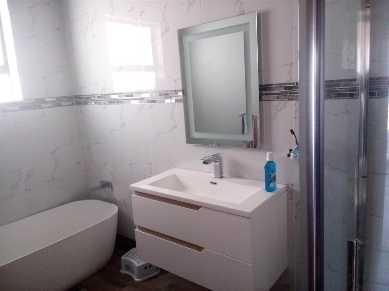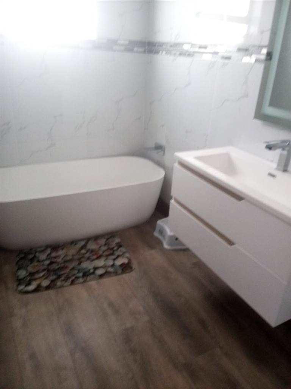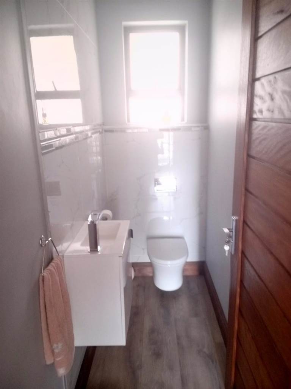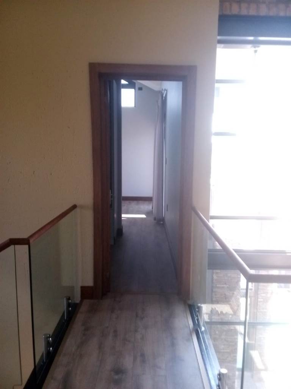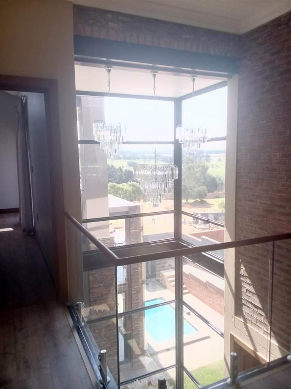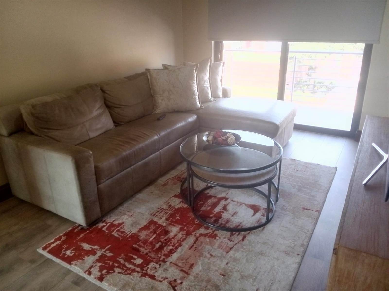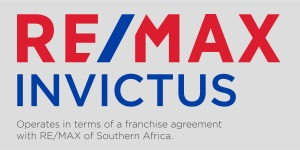Luxurious 4 Bedroom House for Sale in Roberts Estate
*** EXCLUSIVE MANDATE ***
A luxurious and well-designed multi-level residence.
The key features that make this property stand out:
Architectural Design:
Grand entrance: This creates a sense of opulence and sets the tone for the rest of the home.
Multi-level structure: Adds complexity and interest to the design.
Screed floors and double-volume ceilings with exposed beams: These architectural elements contribute to a stylish and modern aesthetic.
Open Plan Living Area:
Well-lit: Large windows allow for ample natural light.
Lounge, dining room, and kitchen: Flow seamlessly together, creating a spacious and interconnected living space.
Modern kitchen: Features modern finishes, an island-style breakfast nook, and preparation centre.
Scullery and Laundry Area:
Conveniently located off the kitchen for practicality.
Gas Fireplace:
Provides warmth during cold winter months, creating a cozy atmosphere.
Balcony with a View:
Stacker doors lead to a balcony with a stunning view of the dam and estate.
Ideal for enjoying sunsets and sundowners.
Top Floor:
Pyjama lounge: Offers a private space separate from the rest of the home.
Main bedroom: Features walk-in closets, a double-volume ceiling, and a private balcony.
Additional bedrooms: Each with its own balcony, sharing a bathroom.
Lower Level:
Office, formal lounge, open-plan bar, gym: Adds versatility to the living spaces.
Enclosed patio with stacker doors: Opens out onto the garden and pool.
Quality Finishes:
Attention to detail is evident in the choice of materials and finishes.
Additional Features:
6 x Solar panels and a 5kVa inverter with 6 solar panels and 5.12kW battery: Embracing sustainable energy solutions.
Two double motorized garages: Accommodate up to 4 vehicles.
2 x 48kg gas cylinders: Power the stove, heaters, and braai.
Pool pump house: Provides additional storage for poolside extras.
Staff quarters: Adds to the functionality of the property.
CCTV camera system: Enhances security.
Overall Impression:
The property is described as a magnificent home with meticulous attention to detail and quality.
This house would likely appeal to individuals seeking a combination of luxury, functionality, and sustainability in a home. It covers various aspects that potential buyers might find attractive, from the architectural design to the practical features and energy-efficient solutions.
Secure your appointment today!! It sounds like a property worth exploring!
*** Only pre-approved buyers will be considered ***
