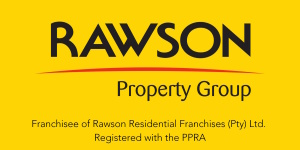Contemporary meets Tranquility - Spacious Family Home for the Entertainer
Nestled in the serene suburb of Clubville, your dream home awaits. Bid farewell to your Pinterest #HomeInspo boards, as every detail of this property has been meticulously designed to infuse your daily life with convenience, comfort, and unmatched style.
Privacy takes center stage with towering walls surrounding the property, creating an oasis of tranquility accentuated by a modern exterior. The Hollywood garage not only ensures the safety of your vehicles but does so with a touch of elegance.
Entertaining reaches new heights in the dedicated entertainment haven. Exposed wooden trusses grace the double-volume ceiling, setting the stage for memorable gatherings. A built-in braai, live-edge slab shelving, a guest bathroom, and a captivating view of the brand-new swimming pool and lush garden make this space an entertainer''s delight.
Step through stacker doors into a vast open-plan living area, where a well-appointed foyer utility cupboard invites you to unload after a long day and store belongings with style. The centerpiece of the living space is a tasteful fireplace, promising cozy winter nights.
The contemporary open-plan kitchen, with quartz countertops, steals the spotlight, boasting a breakfast island, gas hob, gas oven, display shelves adorned with continuous LED lights, prep station, geometric wine rack, and ample cupboard space. A separate scullery, equipped with space for a washing machine, tumble dryer, and dishwasher, adds to the convenience.
Notably, all cupboards and drawers throughout the home feature push or pull-to-open mechanisms, embodying a sleek, handle-free aesthetic. Adjustable shelving and rails enhance practicality and minimalistic elegance.
A dedicated office space caters to the needs of a working-from-home parent, ensuring a productive and comfortable environment.
The master suite is a haven, offering a sliding door with a picturesque pool view, a standalone bathtub, and a walk-in closet. The en-suite bathroom features his-and-hers basins and a spacious open shower.
Two bedrooms, each with a daybed boasting convenient storage space and a bookshelf, share two well-appointed bathrooms. The fourth bedroom, strategically located on the opposite side of the home, provides versatility for use as an additional living space, office, or hobby room.
A bachelor flat, complete with its own geyser, a movable cupboard, kitchenette, and en-suite bathroom, offers ideal accommodation for a live-in maid, nanny, or stylish guest hosting. Alternatively, this space can serve as storage or servant''s quarters.
Additional features include a brand-new 5KW Inverter and battery backup, a borehole with a 2700L JoJo tank and pump, and comprehensive security measures, including an alarm system, beams, and electric fencing.
This property harmoniously blends luxury, functionality, and security, promising a lifestyle of distinction. Are you ready to meet your dream home? Contact me today!
Key Property Features
Would you like to watch a video tour of this property?
































