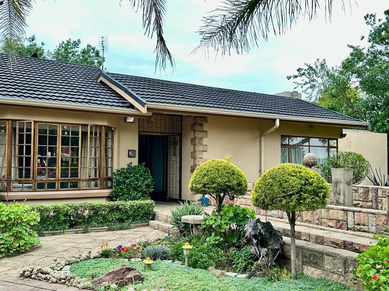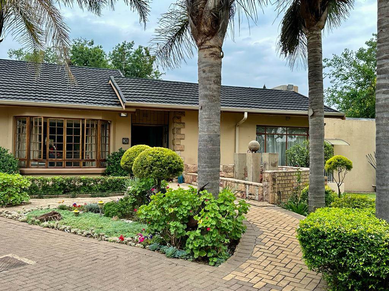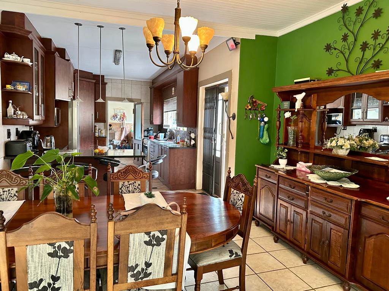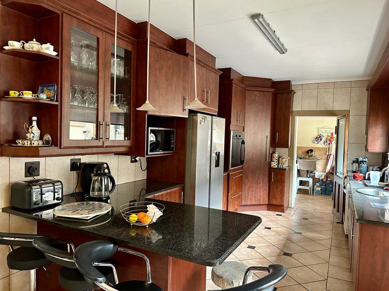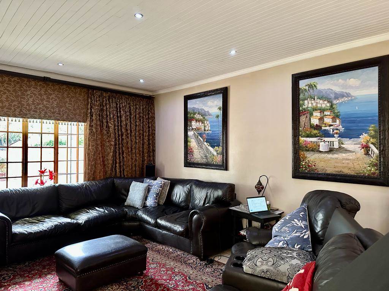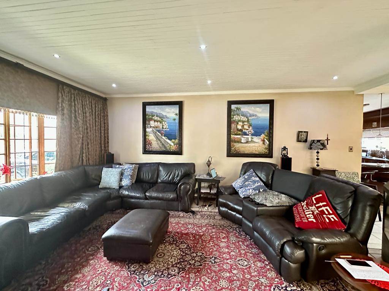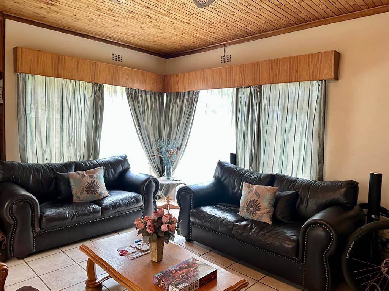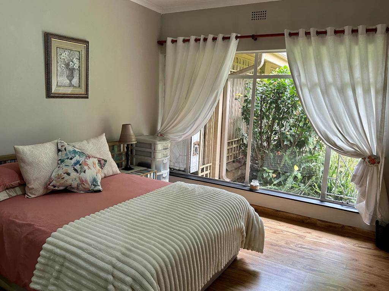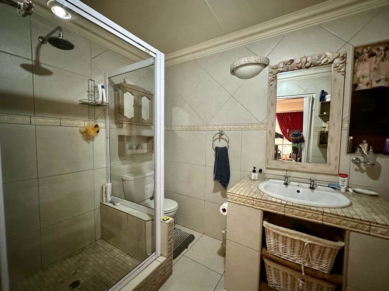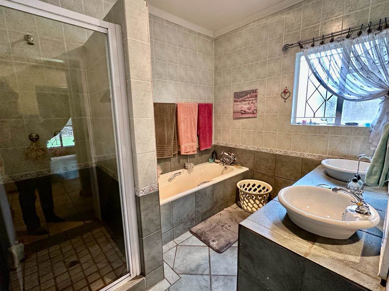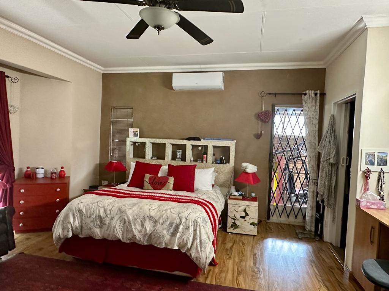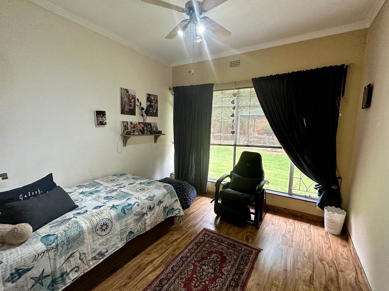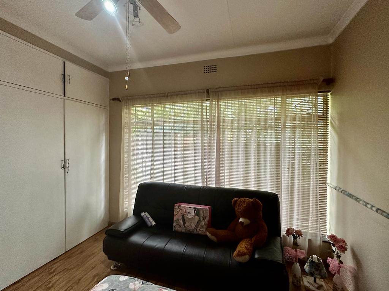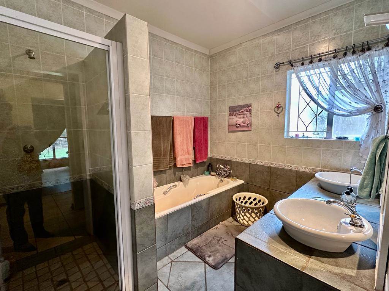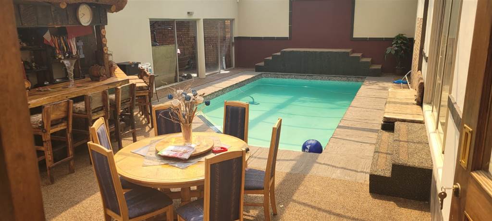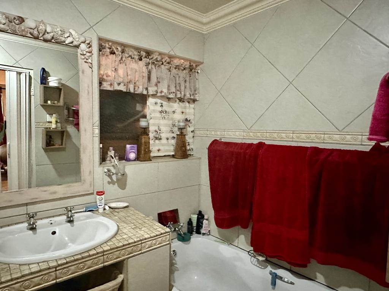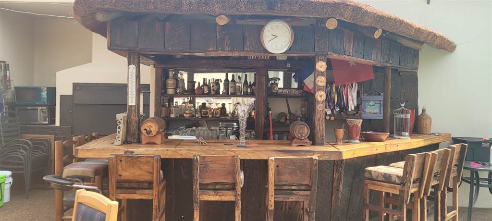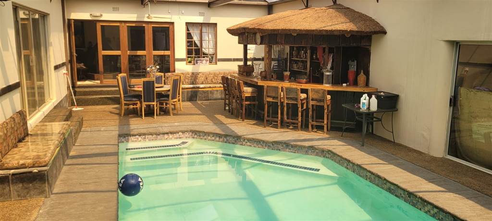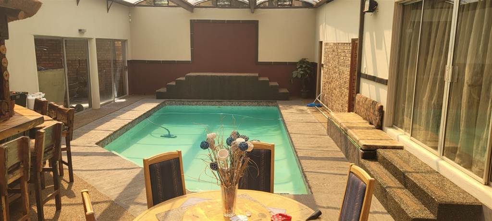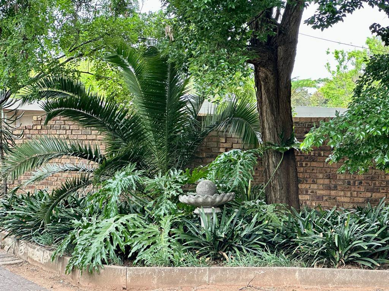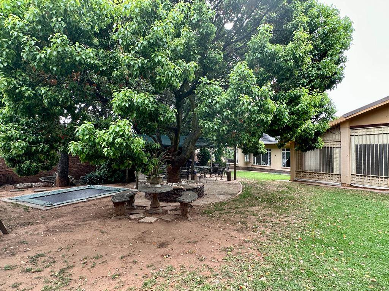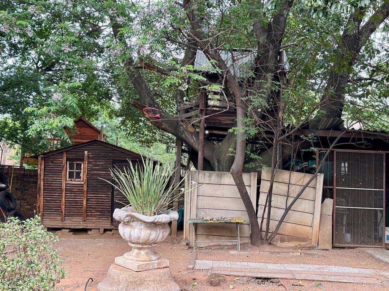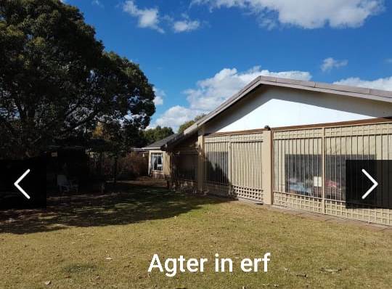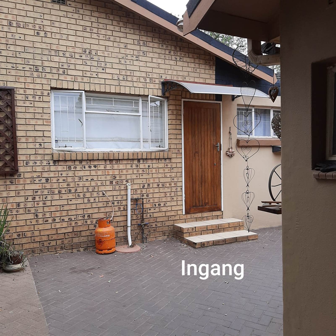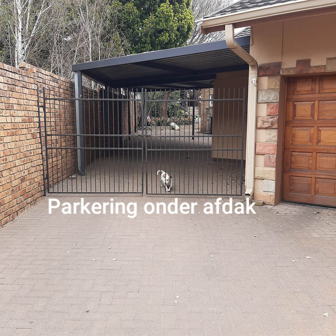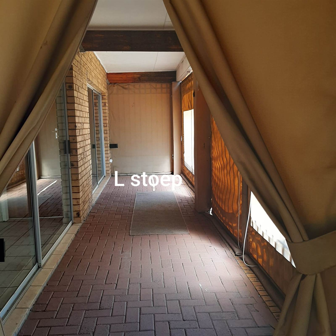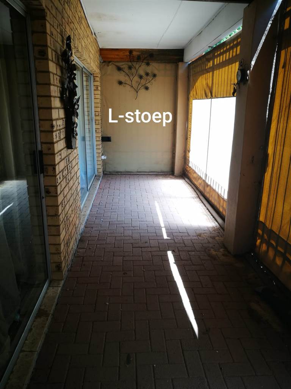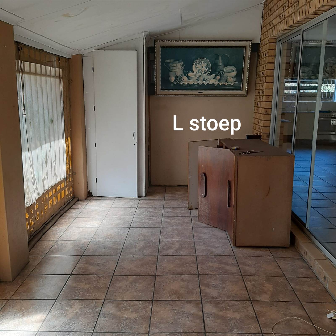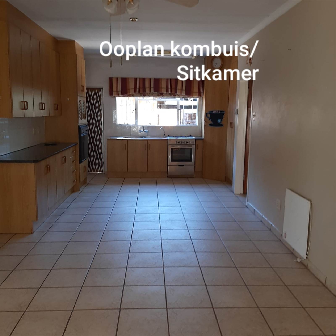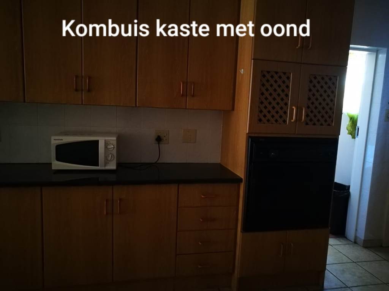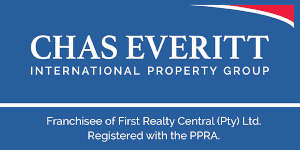A modern and delightful home
Gholfsig, a tranquil suburban oasis in the heart of Middelburg, is home to a remarkable property that embodies the very essence of a family haven. This charming 4-bedroom family home is a true gem, offering a delightful combination of comfort, elegance, and functionality.
Upon entering this delightful home, one is greeted by a formal lounge that exudes a sense of timeless sophistication.
The family and dining room are seamlessly connected to the kitchen, creating an open and spacious living area. The central fireplace is the heart of this space, providing not only a source of heat but also a cozy focal point for family gatherings during colder evenings.
The open-plan kitchen is a culinary enthusiast's dream, complete with a separate laundry and scullery for convenience. The kitchen is not only practical but also aesthetically pleasing, featuring modern appliances and ample storage space.
One of the standout features of this extraordinary family home is the indoor swimming pool. Enclosed within a clear Perspex roof atrium, this unique space can be used year-round, regardless of the weather. With its adjoining bar and built-in braai, it is the perfect setting for gatherings and celebrations. What sets it apart is its adjustable roof, which allows for a seamless transition between indoor and outdoor living.
The house boasts four spacious bedrooms, providing ample space for a growing family. Each bedroom is designed with comfort in mind, offering a peaceful retreat for its occupants.
For those in need of extra accommodation or a source of rental income, there is a one-bedroom flatlet with a lounge, kitchen, and bathroom. It is a versatile addition that can be adapted to various needs.
A double garage and covered parking ensure that vehicles are securely housed, and a caravan carport is an added bonus for those with a love for adventure. The property also includes a tool shed for storage and two JoJo tanks to help maintain the lush, beautiful garden.
The garden, a true masterpiece, adds to the charm of this family home. With carefully manicured lawns, vibrant flowers, and serene outdoor spaces, it is an inviting haven for children to play and families to enjoy the outdoors.
With its versatile living spaces, indoor swimming pool, and delightful garden, it is a haven for those seeking a tranquil and welcoming family residence. It is more than just a house it is a place where cherished memories are created, and dreams are realized.
Don't hesitate, call us today to arrange your viewing.
