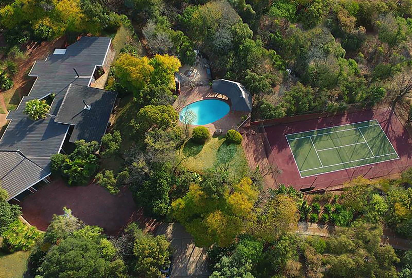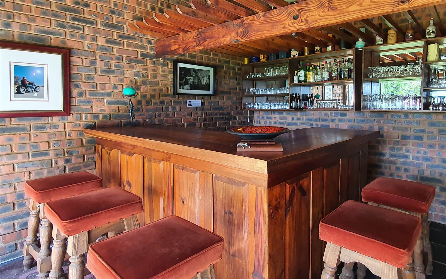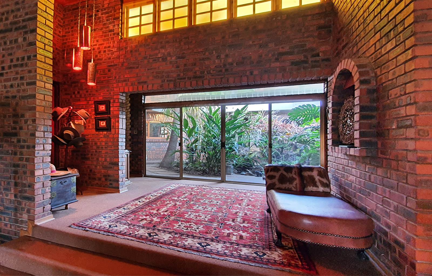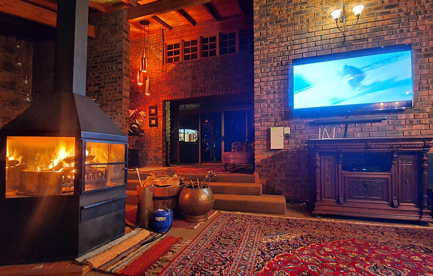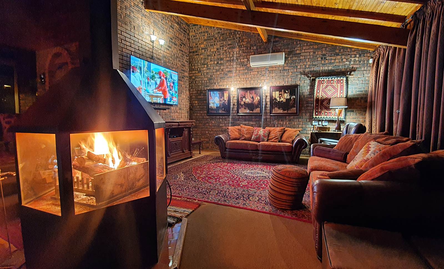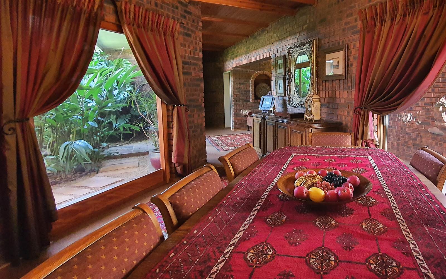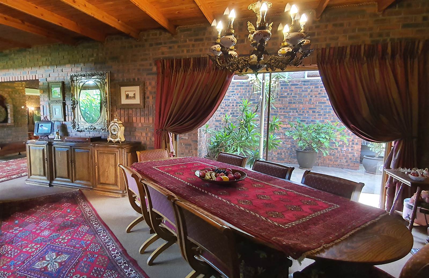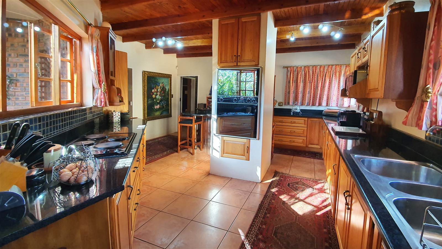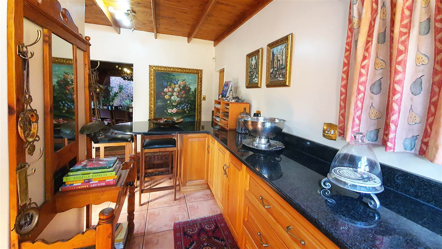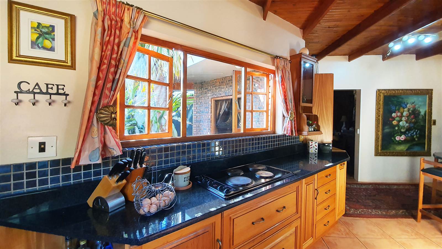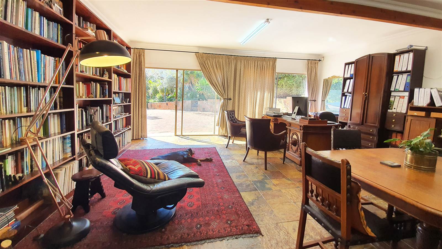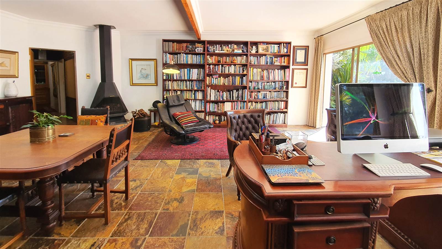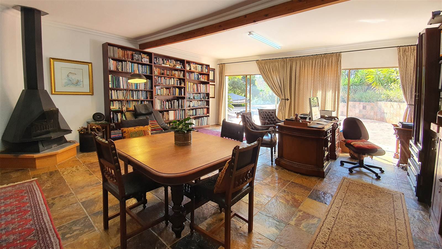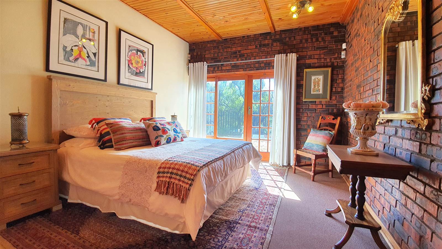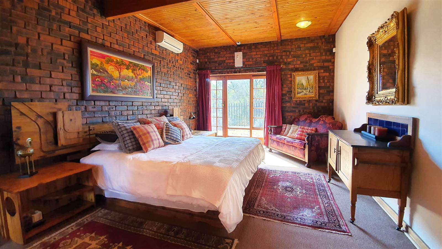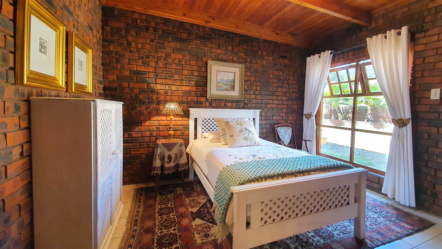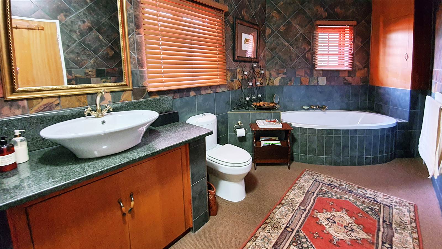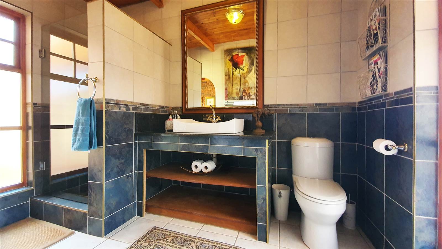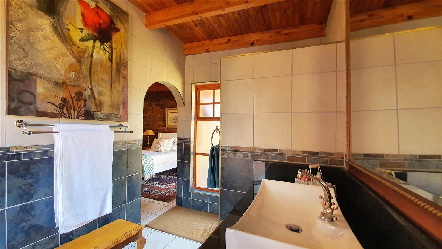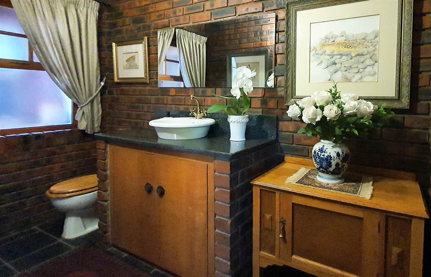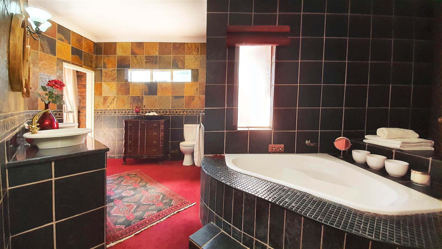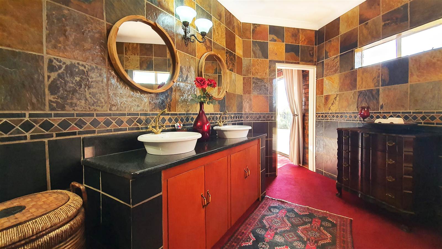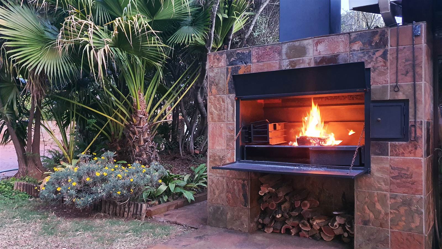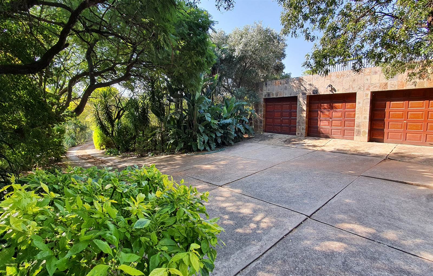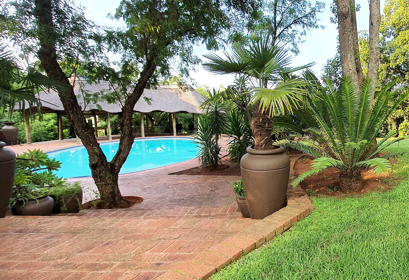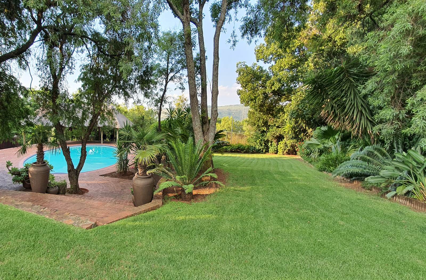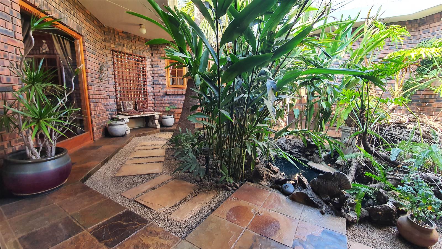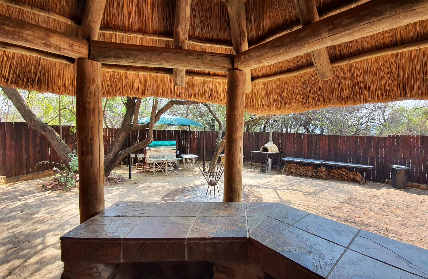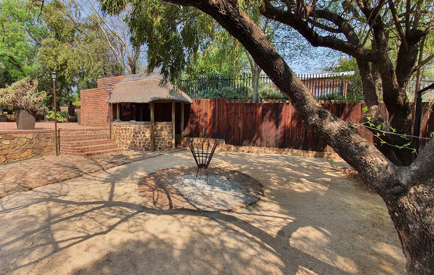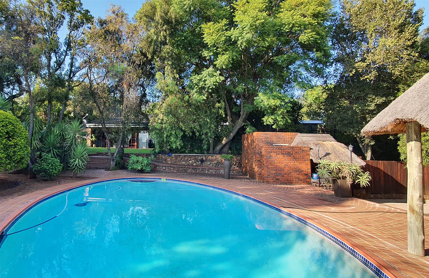Seldom does a property of this caliber and with so many extras come onto the market! Ideally situated 20 mins from Pretoria, 30 mins from Johannesburg and 5 mins from Hartbeespoort. You would be forgiven if you thought you lived on an island! Enjoy the peace and quiet of the countryside yet being close enough to work in the city if you had to.
The interior of the main house consists of: - Five spacious bedrooms. The master bedroom features an ensuite bathroom, air-conditioning and a log fireplace. - All the bedrooms have ample built-in cupboard space. - Three bathrooms and a separate guest toilet with hand basin. - An expansive tv/sitting room features a 360-degree glass log fireplace as the centre piece, creating two cosy areas for TV and lounging. - An impressive high ceiling further enhances the spacious feel of this room, which is approx. 6m x 10m big.- The dedicated bar area with loads of shelving leads off this lounge and opens up to an outside built-in braai.- The dining room is framed by a lush indoor garden, which features a fish pond with water feature.- The large kitchen is an entertainer''s dream, leading off the dining room and indoor garden, and offers plenty of built-in cupboard space, black granite counter tops, built-in mirror oven and breakfast nook. - A separate laundry/ironing and pantry room offers plenty of floor-to-ceiling cupboard space for groceries, linen and other household items. - There is a large work-from-home wing situated on the eastern side of the house consisting of three large rooms that are currently utilized as two offices and a photographic studio/hobby room, as well as an additional store room with shelving space. Two of these rooms are air-conditioned, and one features a log fireplace.
The outdoor entertainment areas include: - A (high-fenced) tennis court with three terraced seating areas for spectators. - An exceptionally large swimming pool. - Thatched entertainment area (next to the swimming pool and tennis court) with all-weather canvas drop-down covers to enclose during windy days. - Sauna room (next to the pool). - Sunken outdoor boma, complete with its own bar, three all-weather electricity points and basin area for those who love to entertain in a cosy outdoor setting.
The outbuildings consist of: - A 110m2 workshop, which was designed so that it can be converted into a second home or income generating cottage. It features three air-conditioned rooms as well as a large central area, ideal for lounge/dining room/tv room. It features wooden sliding doors leading onto a pretty-as-a-picture wooden porch. It has also been fenced for added privacy should this be rented out as separate accommodation. - The 100m2 garages are a separate building, with bays for three vehicles, plus a two store rooms at the back. Finished off with wooden electric garage doors and a day/night light outside. - A large steel structure situated behind the garage offers the ideal undercover parking for more vehicles, caravan or a large boat, or it can easily be converted into a storeroom, barn or workshop space. - Domestic quarters, consisting of separate rooms (5) to accommodate live-in staff members, each with their own bedrooms, kitchenettes and entrances. They share a toilet with hot water solar shower and washing up facilities.
Extras include: - Newly installed 10kva solar system (consisting of two inverters, two lithium batteries and 16 solar panels) gets you independent of Eskom. - Further backup in the form of a Yamaha 16kv petrol generator (under pergola roof) in cases of extreme or prolonged outages/overcast days as a standby option. - An automated palisade entrance gate. - Electric fencing all-round the property, with well-maintained firebreaks. - Comprehensive security systems for complete peace of mind. - Large irrigation dam. - Strong borehole (new pump recently installed), as well as a Rand water connection.- 2000L water tank with pressure pump installed if required (not used currently).- Rates and taxes only R280/month- All land still completely natural with a beautiful wooded bush section west of the main residence. - Well established, evergreen and low-maintenance garden with plenty of mature trees and flowers in season.
