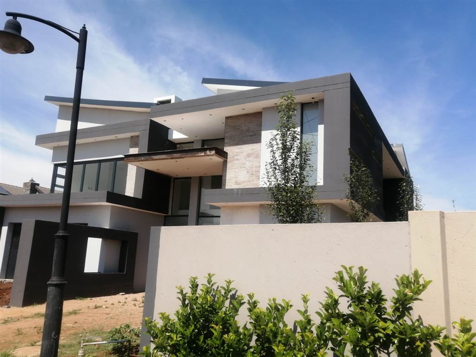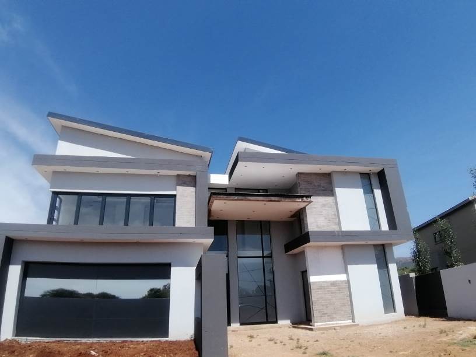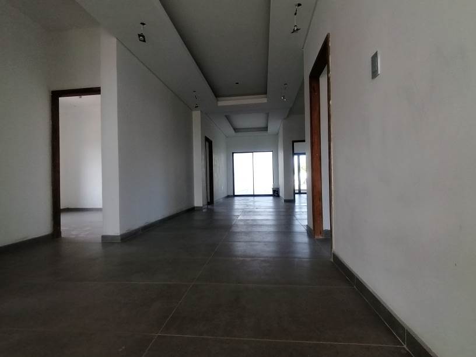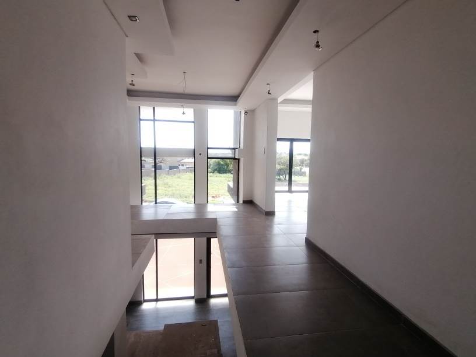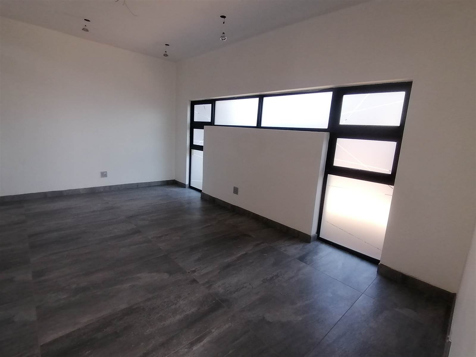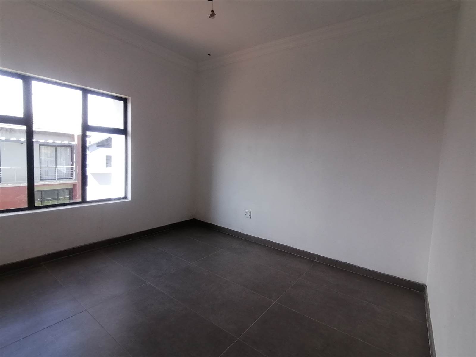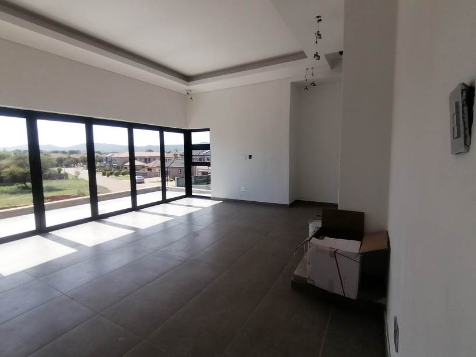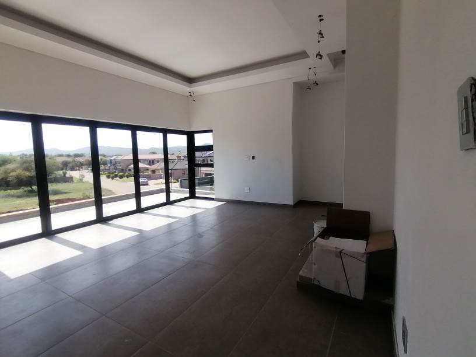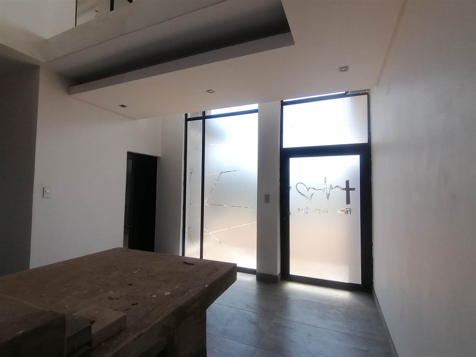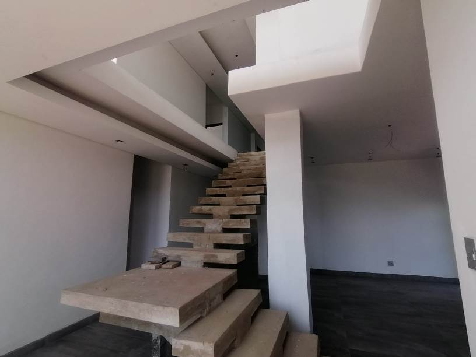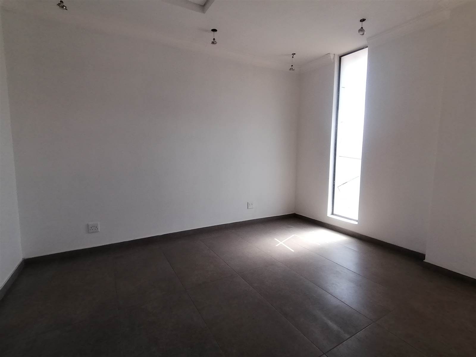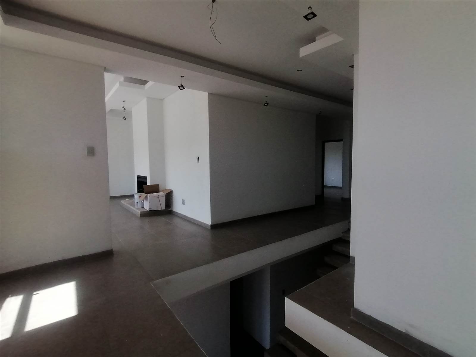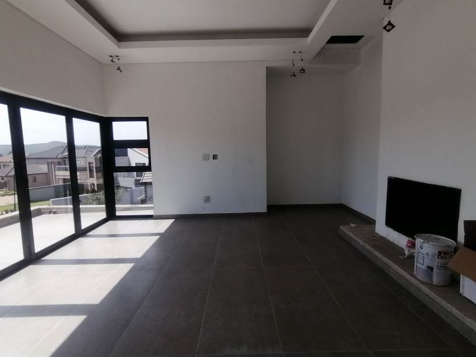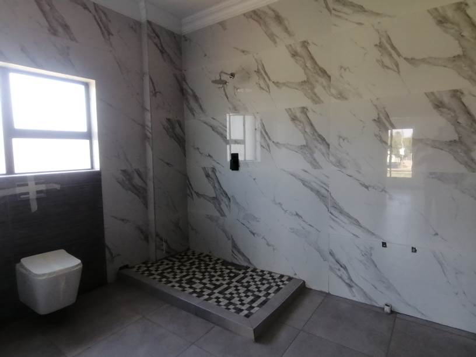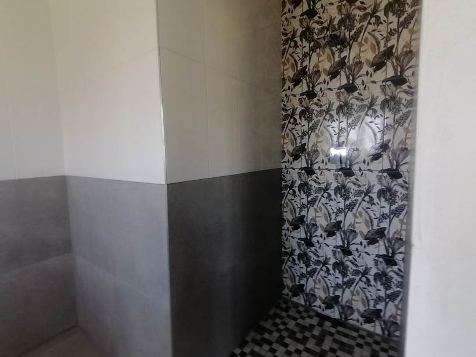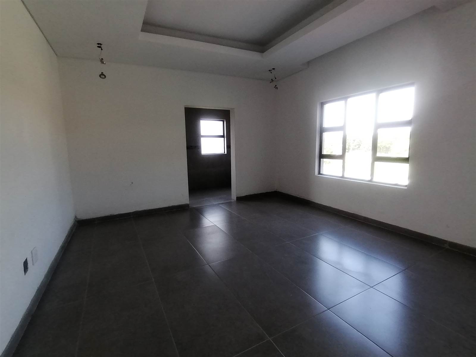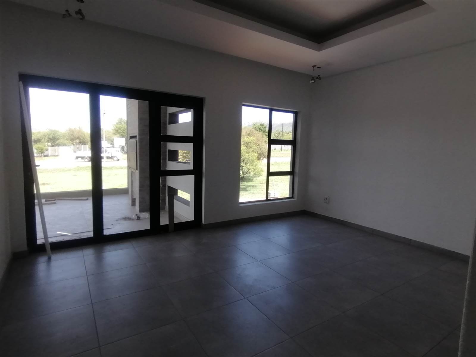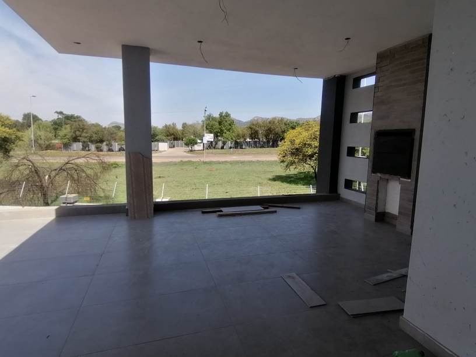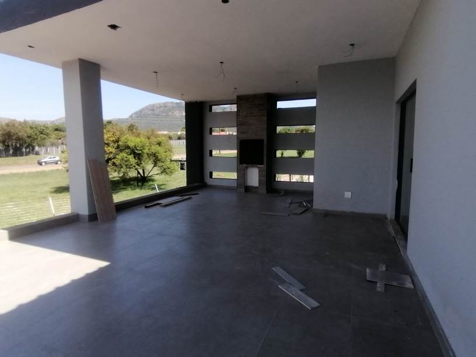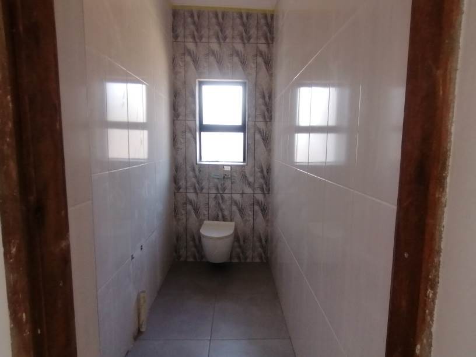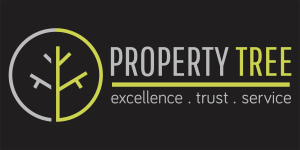Welcome to the exquisite Gateway Manor, a newly constructed house that epitomises luxury and comfort. Prepare to be entranced by the sheer opulence and elegance that this magnificent property exudes.
The exterior of Gateway Manor is a visual masterpiece, boasting captivating architecture and meticulously landscaped gardens. The blend of stone and brick gives the house a timeless allure, while the expansive family garden, generously sized swimming pools, and thoughtfully designed built-in braai area create the perfect ambience for outdoor entertainment and relaxation.
As you step inside, you are greeted by a grand foyer, adorned with high ceilings and exquisite chandeliers that set the tone for the entire residence. The interior design seamlessly integrates classic and contemporary elements, resulting in a truly remarkable and inviting atmosphere.
The main floor offers spacious and interconnected living areas, intelligently designed for both relaxation and entertainment. The living room provides ample seating options, ideal for hosting gatherings or simply enjoying moments of tranquillity. Upstairs, a cozy family room with a fireplace awaits, providing the perfect retreat on cooler days. The separate balcony offers breathtaking views, allowing you to fully immerse yourself in the natural beauty that surrounds you.
The chef''s kitchen is a culinary enthusiast''s dream come true, equipped with top-of-the-line appliances, custom cabinetry, and an expansive scullery. Whether you''re an amateur cook or a seasoned chef, this gourmet kitchen is sure to ignite your culinary passions.
Gateway Manor encompasses a total of seven beautifully appointed bedrooms, each offering a haven of peace and serenity for you and your family. The master suite is a true masterpiece, complete with a luxurious en-suite bathroom and a spacious walk-in closet. The remaining four bedrooms also feature en-suite facilities, ensuring privacy and comfort for all. An additional full bathroom is shared among the remaining bedrooms.
The bathrooms in Gateway Manor are meticulously designed, combining elegance with functionality. Featuring high-end fixtures, luxurious finishes, and ample space, they offer the perfect blend of comfort and style.
Additional features of this magnificent residence include an office, a study, and a stunning double garage with ample parking space.
In summary, Gateway Manor is a seven-bedroom house that seamlessly blends luxury, comfort, and sophistication. From the grand foyer to the gourmet kitchen, every space within this property has been thoughtfully designed to provide a lavish and pleasurable living experience. With its numerous amenities and round-the-clock security, Gateway Manor offers peace of mind and a secure environment for you and your loved ones.
