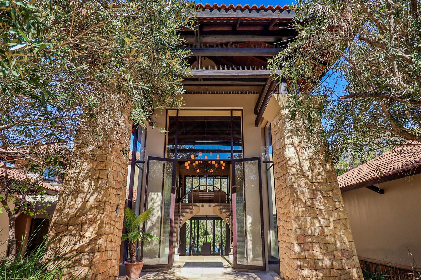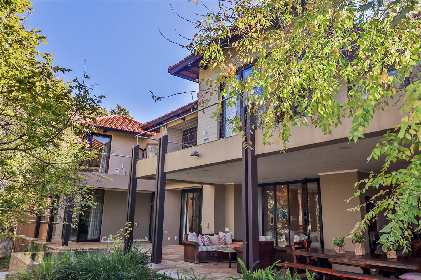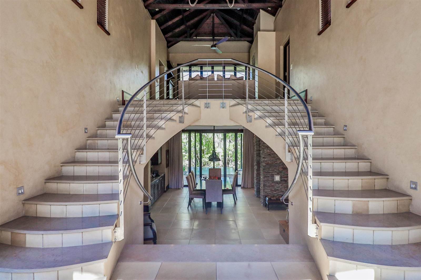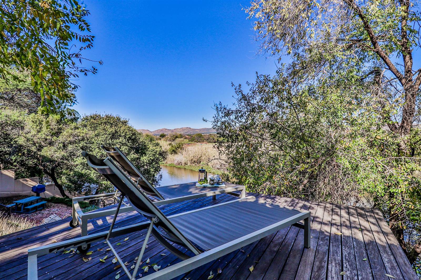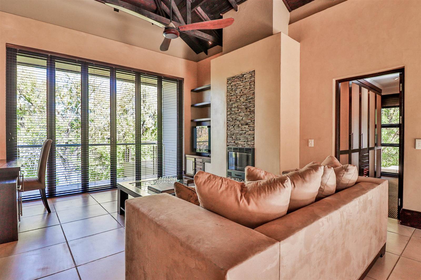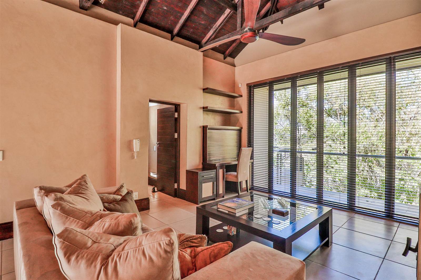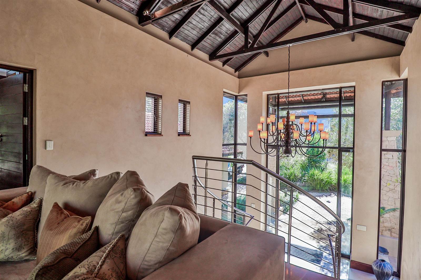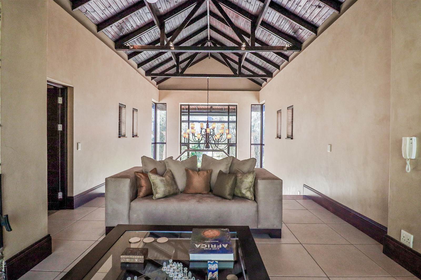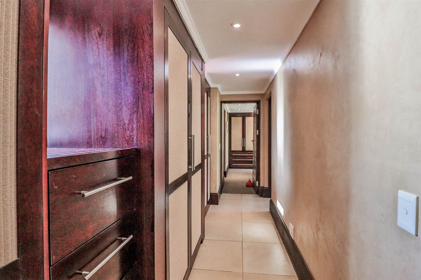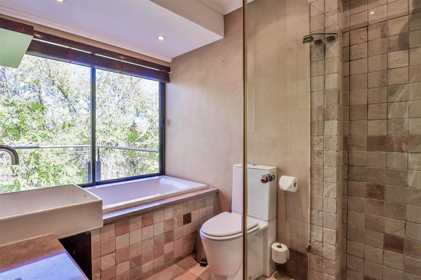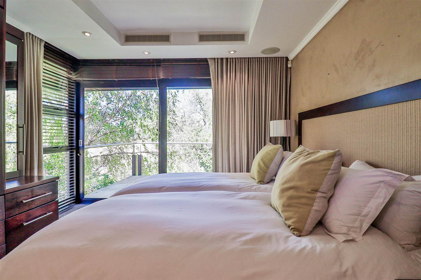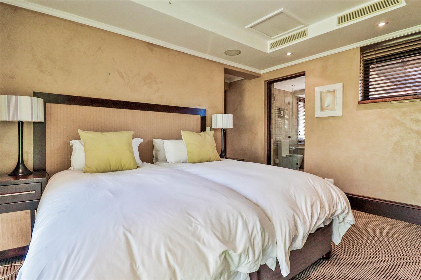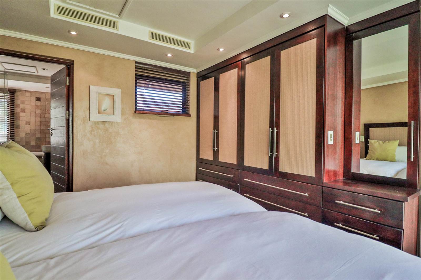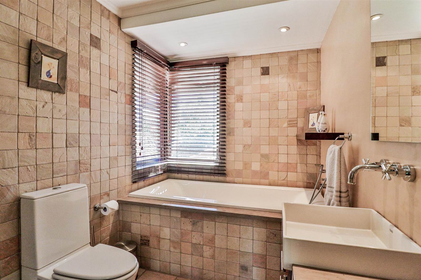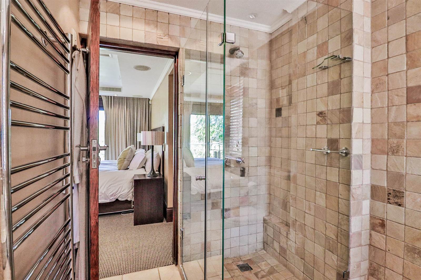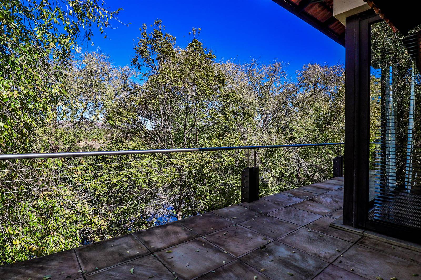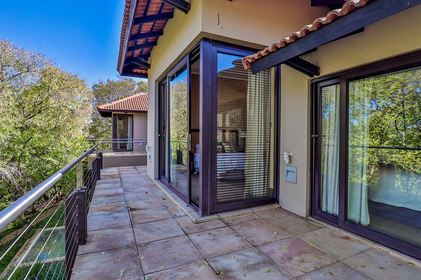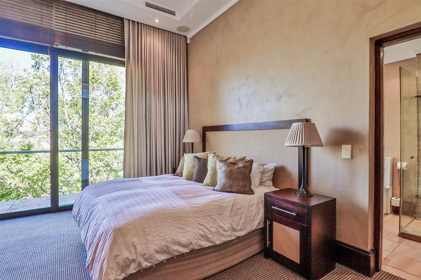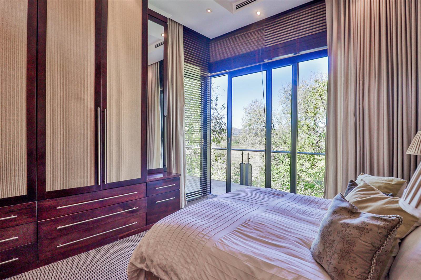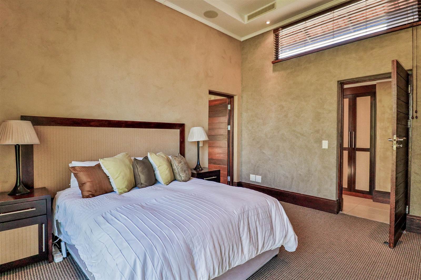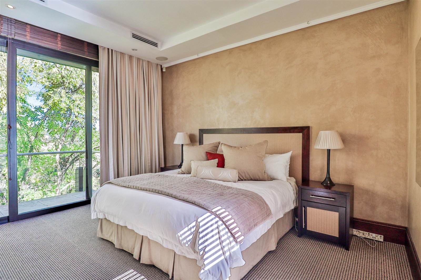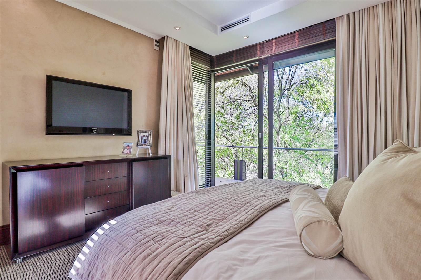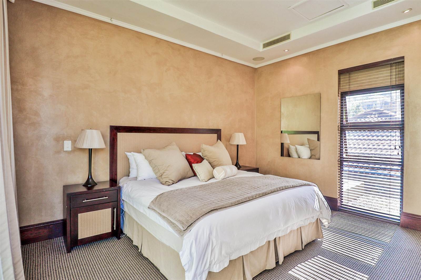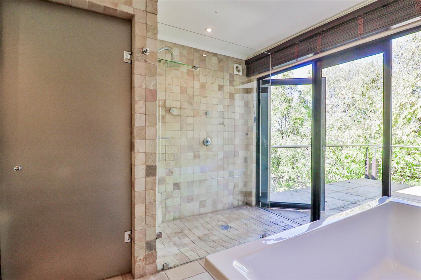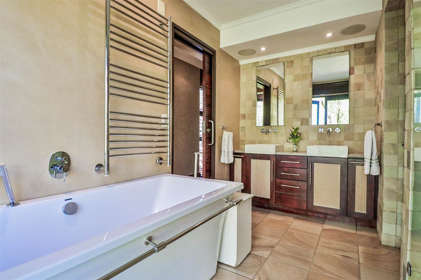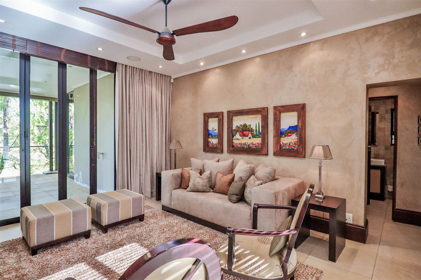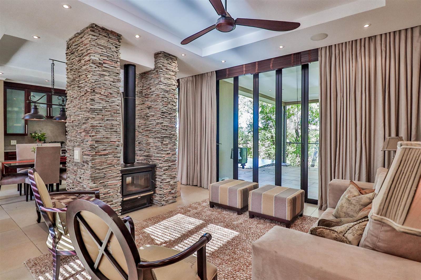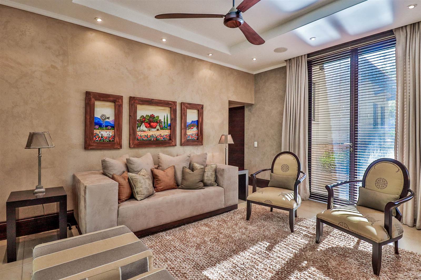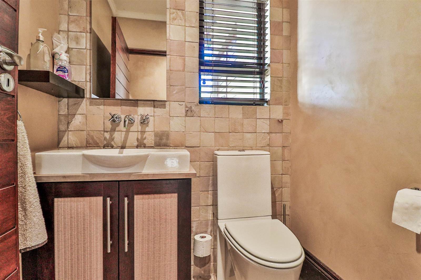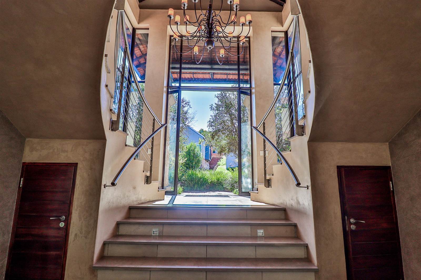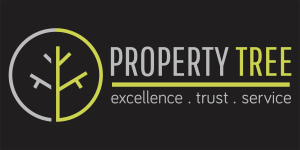Exclusively positioned in Magalies River Club, one of the best estates in Hartbeespoort dam, this home was designed to provide a luxurious level of comfort, ultimate privacy, and security. This is a spectacular, luxurious and timeless home that needs to be personally experienced to appreciate the stylish focal points and the attention to detail.
Double volume heights with open roof trusses invitingly lead you into the entrance hall. Two exquisite granite stairways curve gently upwards to the family lounge and also encircle the stairs leading you down to the lower level of ultimate entertainment space. A scenic panorama of the navigable Magalies River and Hartbeepoortdam, luscious indigenous trees and vegetation are viewed through the two living areas and dining area, all with full front stacking doors. These areas all open onto a large undercover patio area with built-in braai, infinity pool and wooden deck. This is the ultimate entertainment space for family and friends. An open plan intimate kitchen with black slate countertops offers ample cupboard space with a scullery that just makes sense for all your cooking, cleaning and entertainment needs.
This home accommodates for every season of the year. Equipped with 3 Godin fireplaces and underfloor heating throughout, it ensures warm winter days and cosy fireside gatherings. Enjoy breath-taking views in summer from the infinity pool overlooking a meandering path to your private jetty below. The outside patio provides a large entertainment area perfect for any occasion summer may bring.
The dramatic staircase leads you up into the family pyjama lounge with a Godin fireplace and balcony, surrounded by 3 of the 5 bedrooms which are all ensuite with balconies and views of the dam. The main bedroom has a walk-through cupboard and a must-see bathroom with incredible views! All bedrooms have underfloor heating and aircons with pure wool imported carpets. They also have their own keypads for the full home entertainment system which runs throughout the house.
This home is a must-view to appreciate the timeless design and luxurious level of comfort. It will most certainly not disappoint you!
Key Features:
Home entertainment system
Godin fireplaces
Full irrigation
Water UV filtration system
Underfloor heating
Stacking doors
Aircon''s & Breezer system
Private Jetty on navigable river to Hartbeespoort Dam
4 Garages - extra length to accommodate your boat and trailer
Storage and Tool Room
Let us exceed your every expectation! Call to book your exclusive appointment to view this property.
