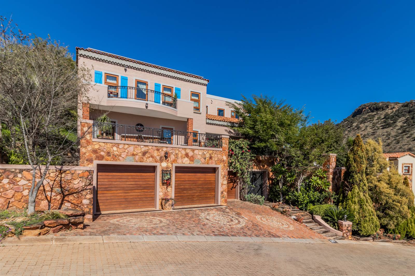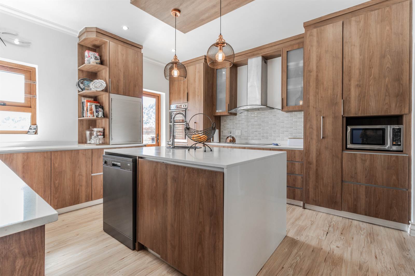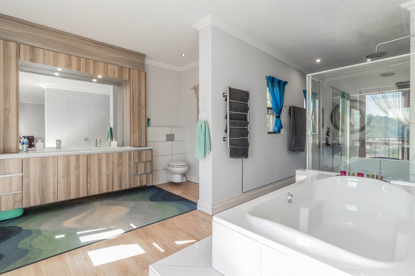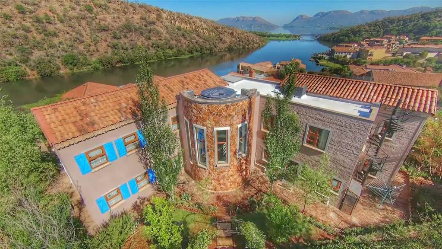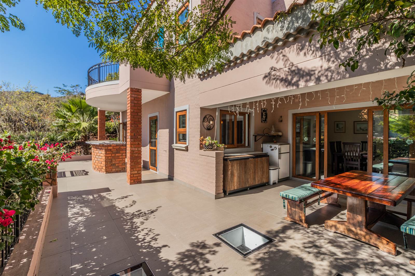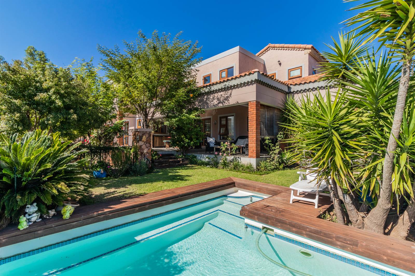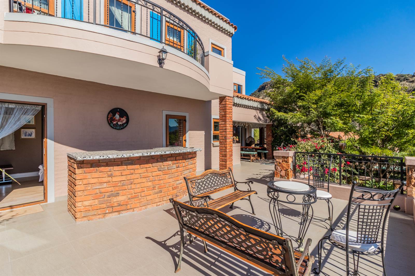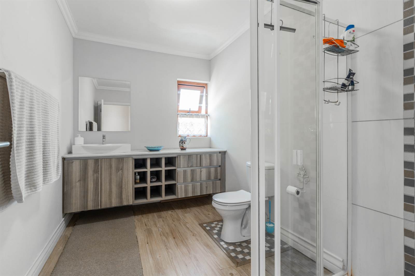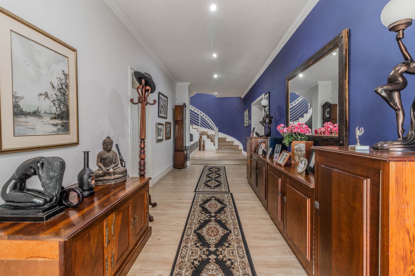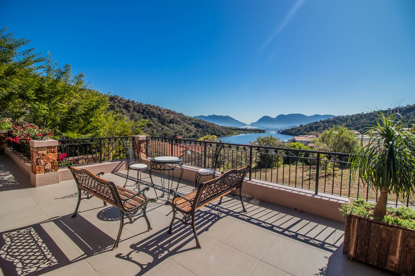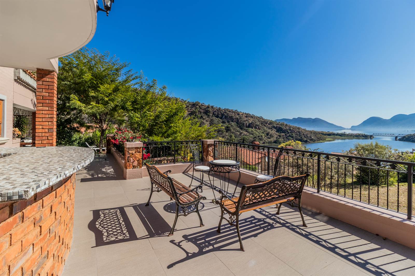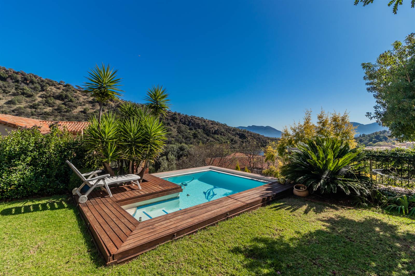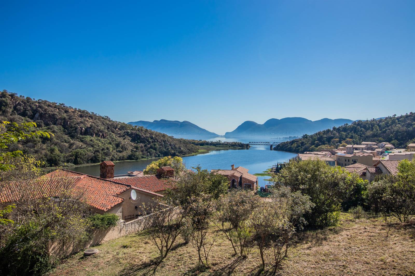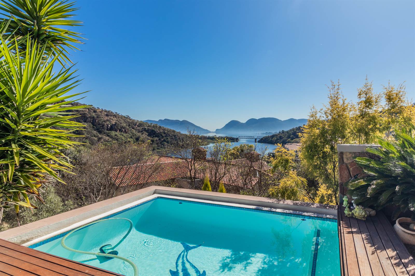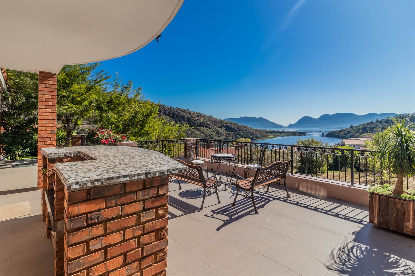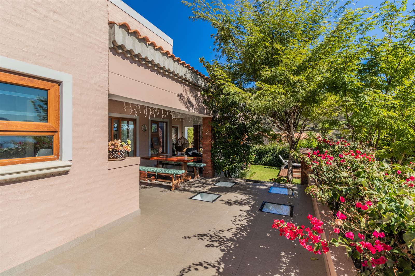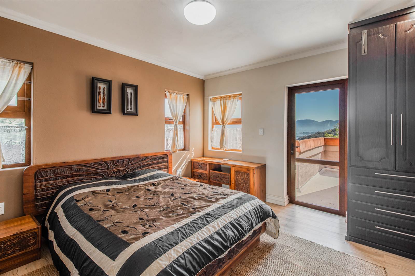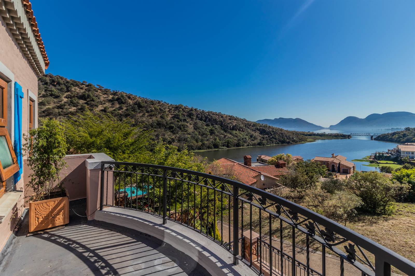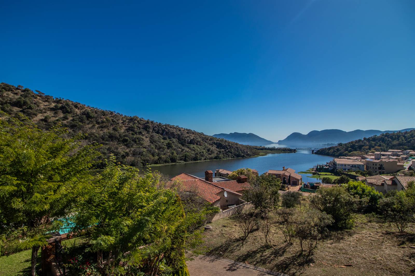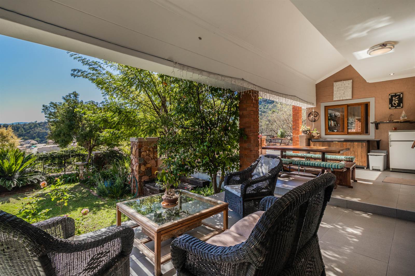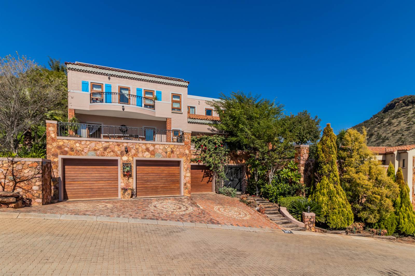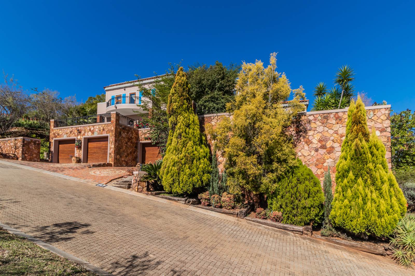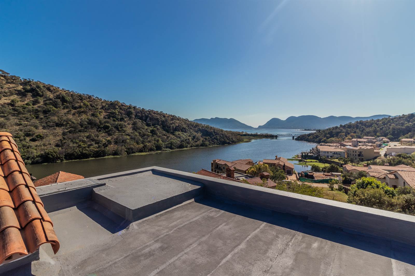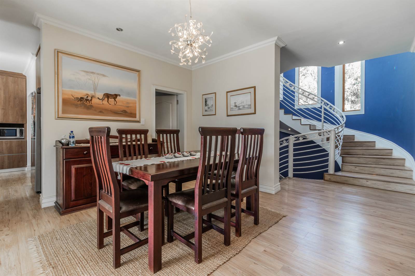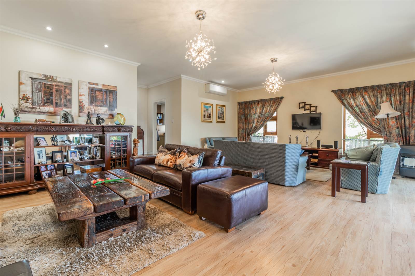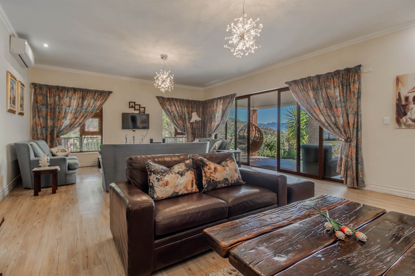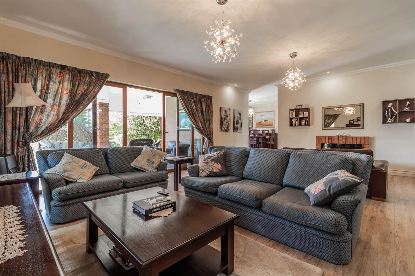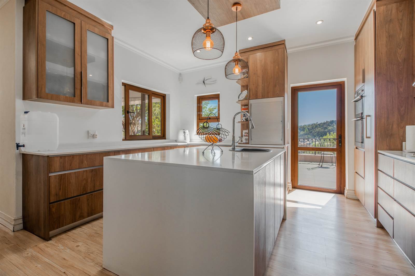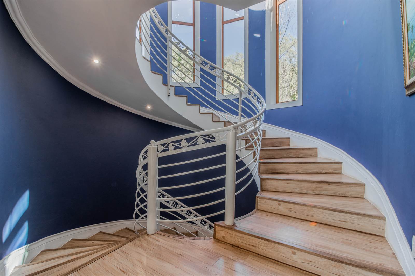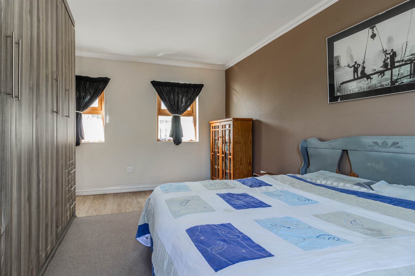Property Size 723 sq.m
Building Size 767 sq.m on 3 levels (Basement 253 sq.m, Ground 204 sq.m 1st fl 210 sq.m)
Levy R3341
A spectacular spiral staircase and fountain welcomes you at this exquisite, multi-level, 5-bedroom, 5-bathroom home in the Estate dAfrique. The property offers spectacular views of the Hartbeespoort Dam, Crocodile River, and the Magaliesberg. Set in a cul-de-sac surrounded by park and natural bush. The property is conveniently located just 20 minutes past Lanseria and 35 minutes to Fourways, Pretoria and Randburg.
This exceptional home is perfect for entertaining and provides an unparalleled family lifestyle.
This exceptional home boasts a spacious ground floor, perfect for entertaining with its double living room opening to a patio with air conditioning and a fireplace, dining room with access to a patio overlooking the dam. Modern, fully fitted kitchen opening to patio with space for multi appliances (double oven and induction hob). Gas Braai with a view. The laundry room and scullery are also located on this level, along with a guest cloakroom, bedroom 4 with a BIC en-suite, and a separate guest studio apartment. The first floor offers a proposed lift for easy access, with bedrooms 1, 2, and 3, each with its own unique features such as private patios, en-suite bathrooms, and morning/afternoon sunlight.
The base level features 3 extra-long auto garage (can fit 5 vehicles) with direct access to the entrance hall & 10,000-liter rainwater storage room. Included is the inverter and 2 batteries connected to 7 roof PV panels. Provision for base level a 3-storey lift, all the way to the rooftop.
The large mancave/cinema/playroom is incomplete so can be customized as desired.
The estate is secure, with guarded gate access control and cameras, a clubhouse with a range of amenities, including a home schooling centre, indoor and outdoor gym, kids playground, and boat launching with direct access to the dam. The property is built in French Provencal style, with a large, light-filled interior, a spacious landscape garden visited by small wildlife, a flush deck pool, and a bushveld boma.
Extras:
Separate guest studio apartment (Bedroom 5) with patio and own access, includes (BIC) & en-suite with kitchenette.
Laundry chute from main bedroom to kitchen
Laundry/Scullery area with laundry chute from upper level and recycling chute to garage.
Battery/Solar backup
Rainwater harvesting for garden irrigation
Provision for 3 or 4 level lift (up to roof)
Extra large basement, ideal for man cave, wine cellar, playroom, cinema
Lots of storage space
Owned by Close Corporation, potential to save on transfer duties
Wine Cellar
