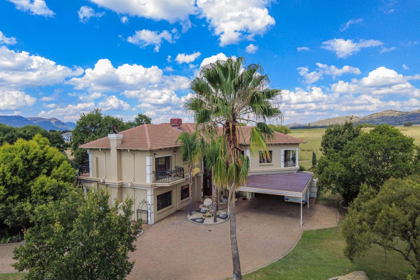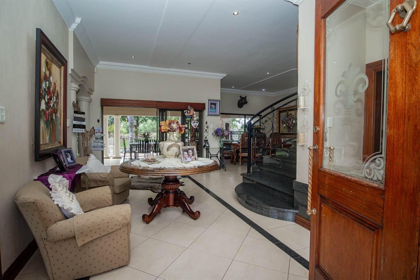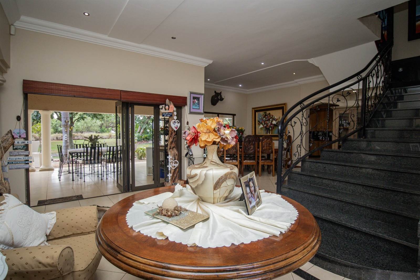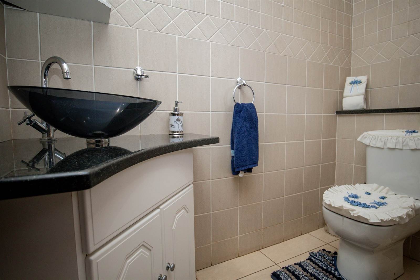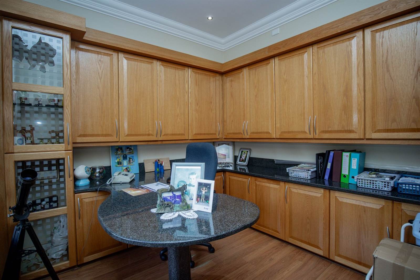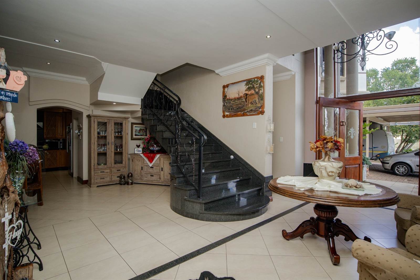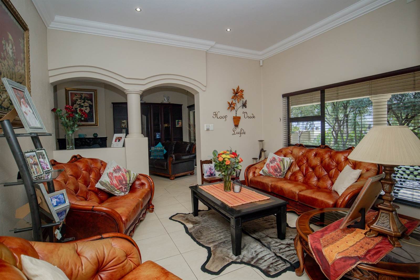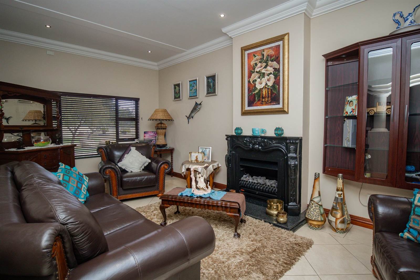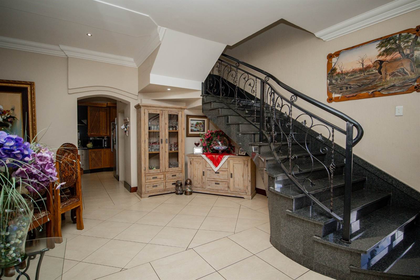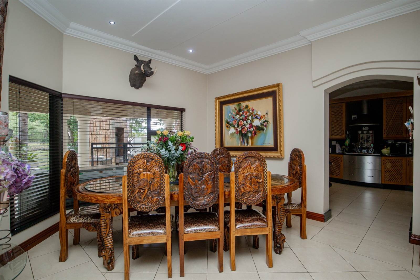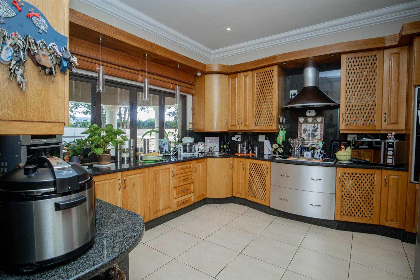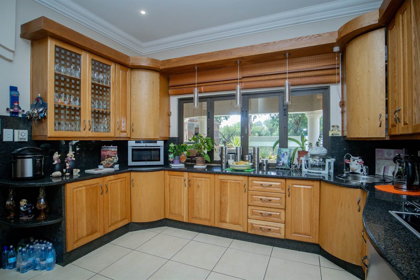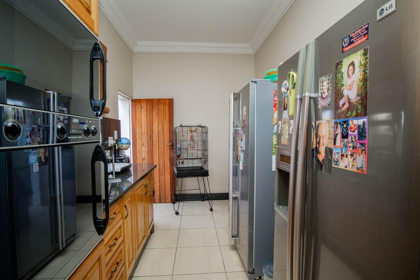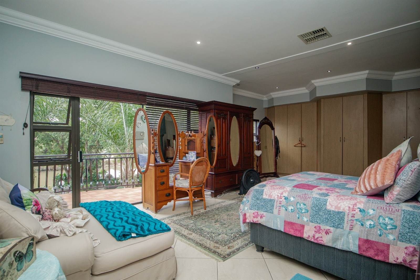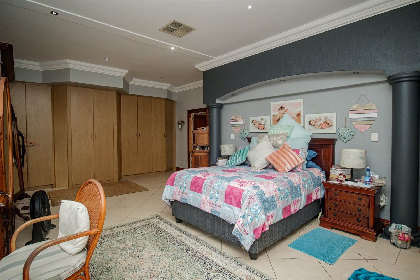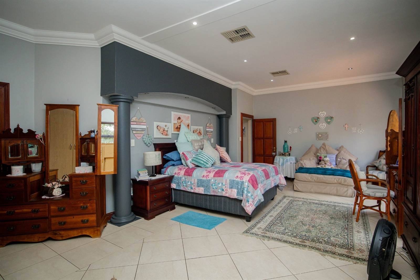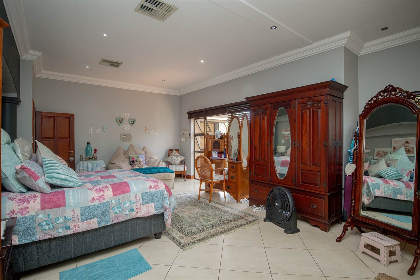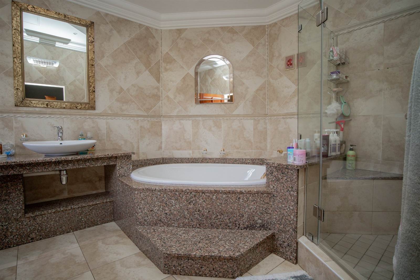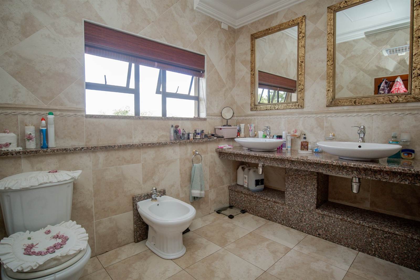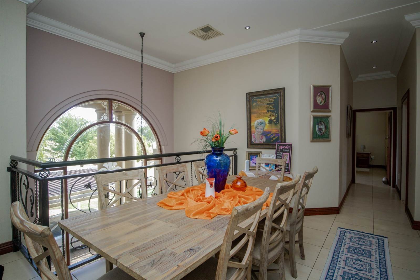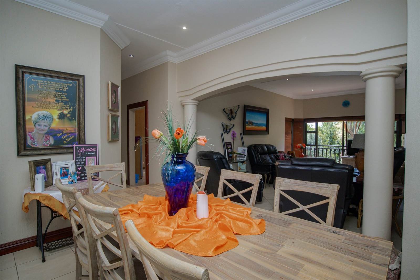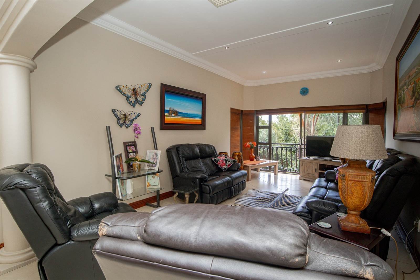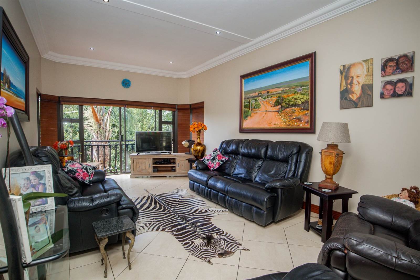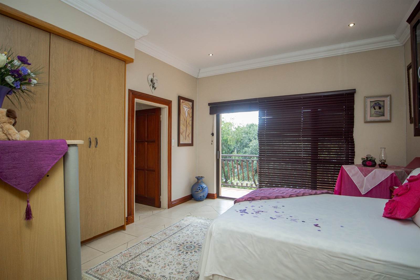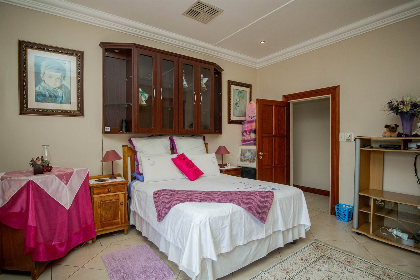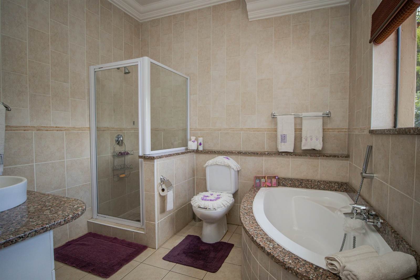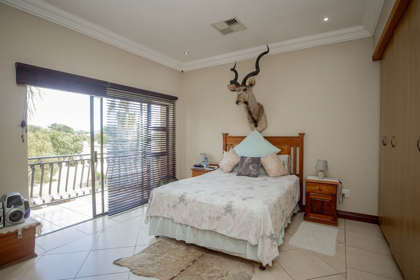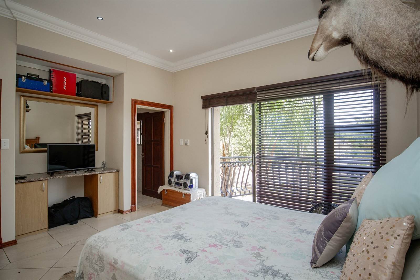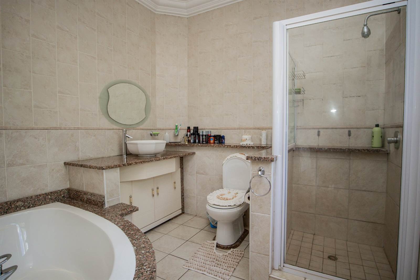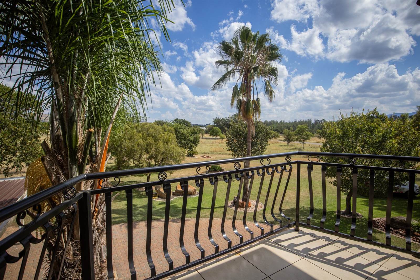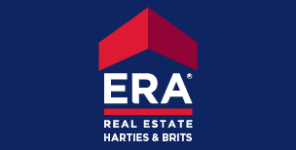4 Bed House in Westlake Estate
R 5 400 000
Nestled within the serene landscape of Westlake Country and Safari Estate in Hartbeespoort, stands a majestic double-storey home offering an unparalleled blend of luxury and tranquillity. Set against the backdrop of an inland dam with sweeping mountain views, this residence welcomes you with a grand double-volume entrance, hinting at the splendour that lies within.
Step through the threshold into a spectacle of elegance and refinement. Immaculately designed with tiled floors, a feature staircase, and solid wood cupboards and doors throughout, every corner exudes sophistication.
Sunlight filters through blinds, casting soft shadows that dance upon the breeze, creating an atmosphere of warmth and comfort. The home offers breeze air throughout, ensuring a constant flow of fresh air and a natural cooling effect, enhancing the sense of tranquility and well-being within.
Adjacent to the entrance hall, a custom-designed office space awaits, boasting solid wood cupboards and a granite deska sanctuary for productivity and creativity. Further into the home, a spacious and beautiful solid wood kitchen beckons, adorned with granite countertops and equipped with a scullery and laundry area. A large workspace, complete with a slider window, seamlessly transitions to the entertainment area, inviting gatherings and culinary delights.
The open-plan dining room and cozy lounge offer intimate spaces for family gatherings, while a formal lounge with a gas fireplace provides a haven of warmth and relaxation. Beyond lies a covered patio, merging effortlessly with the pool, built-in braai, and entertainment areaan oasis for outdoor enjoyment, enveloped by the lush beauty of the garden and common area.
Ascend the staircase to discover an upstairs landing area and family lounge, featuring a Juliet balcony that offers a glimpse of the surrounding landscape. The large master suite awaits, boasting access to a balcony, a spacious dressing area with ample cupboards, and a luxurious full bathroom with double basinsa sanctuary for rejuvenation and repose.
Two additional spacious en-suite bedrooms offer comfort and privacy, each with access to balconies that showcase the breathtaking mountain vistas. For added convenience, a separate flat awaits, complete with a fully fitted kitchen, lounge, and a spacious bedroom with a full en-suite bathroom. Here, one can retreat to a private balcony and indulge in uninterrupted views of the majestic mountains.
Complete with a spacious double garage and carport, this exceptional residence in Westlake Country and Safari Estate presents an unparalleled opportunity for luxurious family living amidst nature''s embrace.
Westlake Country and Safari Estate, nestled at the foot of the Magaliesberg Mountains alongside Hartbeespoort Dam, features open spaces teeming with wildlife and abundant bird species across an 80-hectare conservancy. With 264 full-title family homes, this North West Province gem is conveniently accessible from Pretoria and Sandton, offering a variety of local activities. Over half of the estate remains open, with natural grass varieties like Sweet Veld, Sour Veld, and Mixed Veld, promoting indigenous and water-wise tree growth. Stormwater trenches feed small inland dams, creating watering holes for wildlife and attracting wetland birds.
Residents can enjoy close encounters with resident antelope, including springbok, nyala, blesbok, and more along a marked walking trail. The estate also boasts a fully-equipped Equestrian Centre and scenic recreational areas near Hartbeespoort Dam, including sports facilities like a mashie course and boat launching for all water sport enthusiasts. With Mediterranean-style homes and spacious outdoor living, Westlake Country and Safari Estate offers a relaxed, idyllic atmosphere for a vibrant life.
