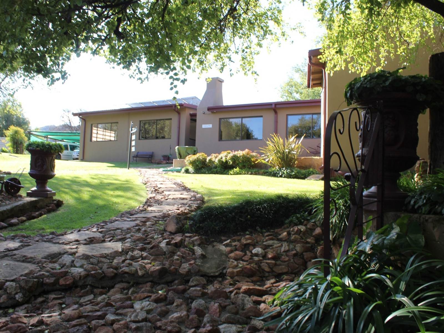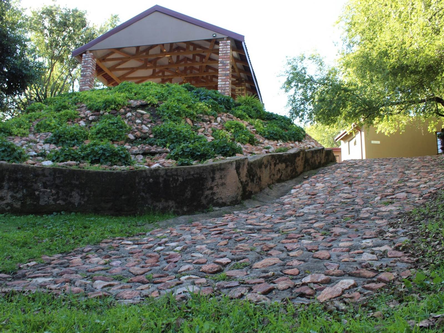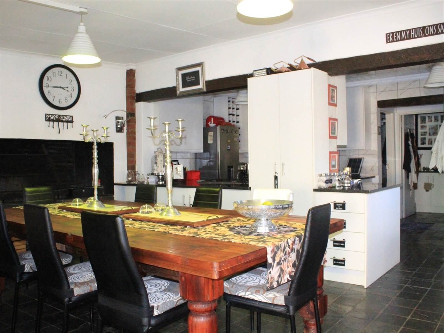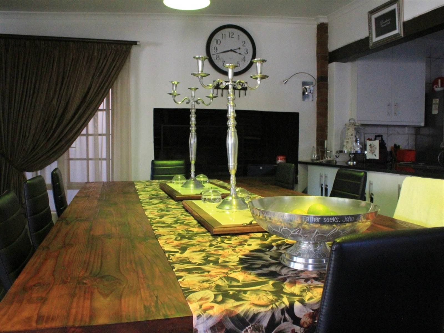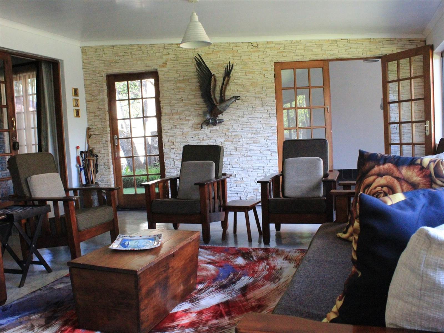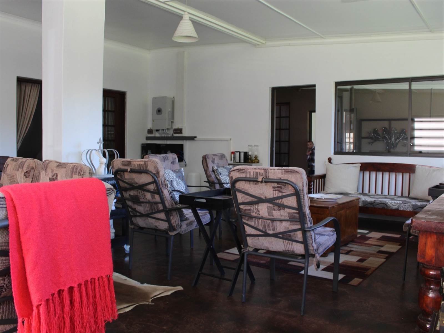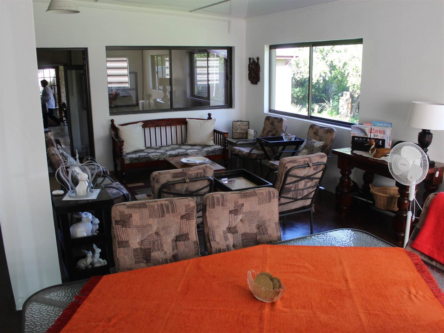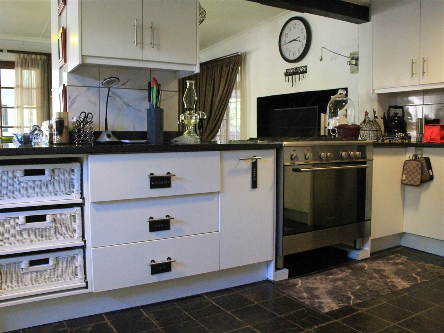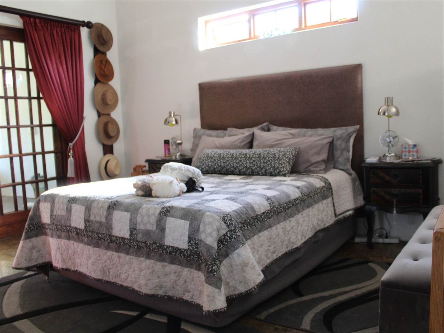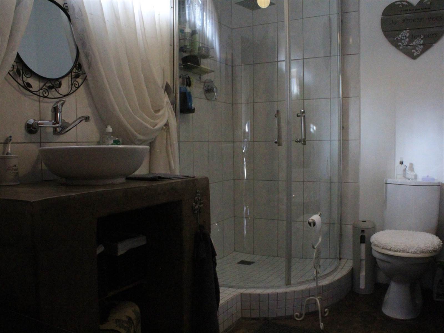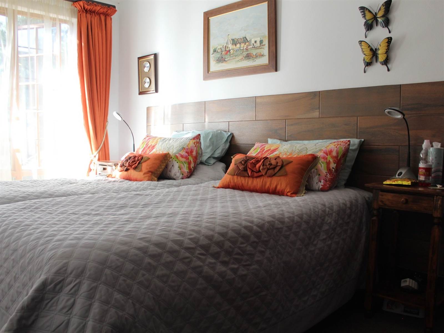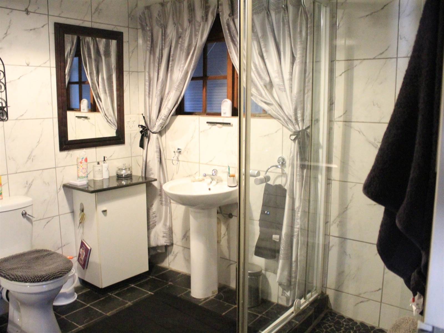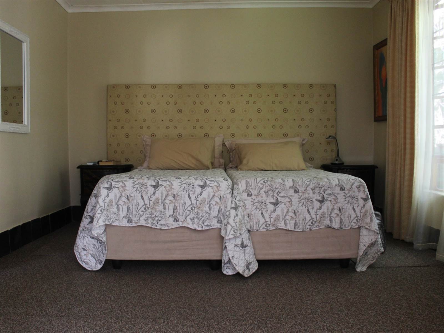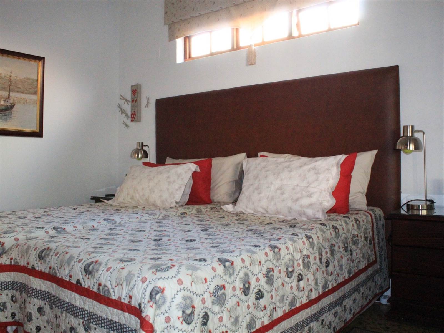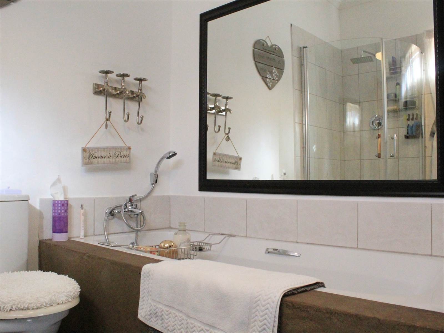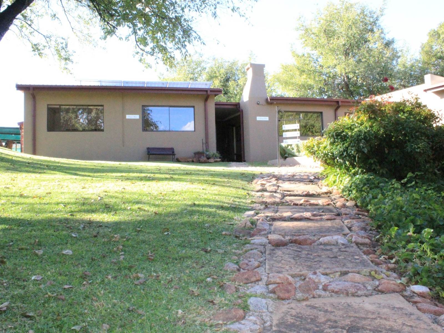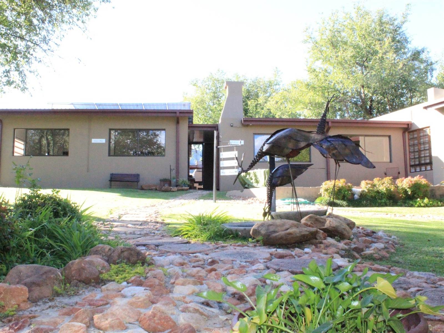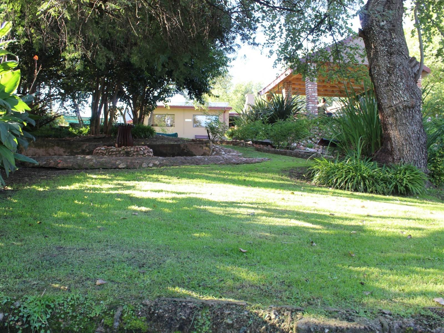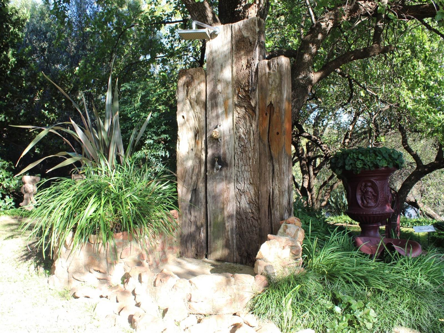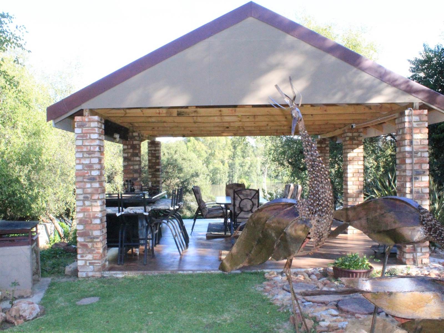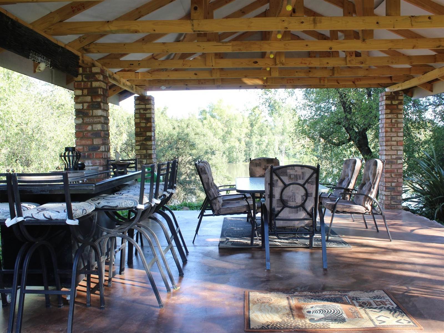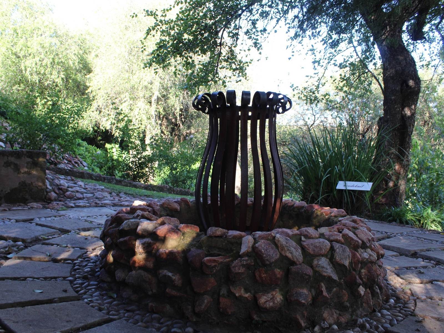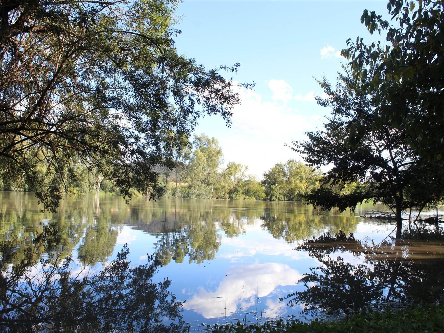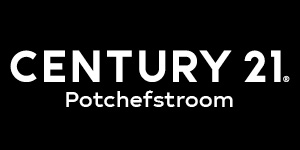The property overlooking the Vaal River is an exquisite sight, boasting a serene and expansive landscape. Comprising two units, the Winterhuis and the Somerhuis, this property offers a blend of comfort and natural beauty.
The Winterhuis is equipped with two bedrooms featuring built-in cupboards, a bathroom, a private kitchen with a gas stove, and a generously sized living area. Meanwhile, the Somerhuis consists of two bedrooms, a full bathroom, and a spacious open-plan living area.
Beyond the individual units, a fully equipped kitchen with modern amenities such as a gas stove, fridge, pantry, a living area with a fireplace, and a dining room are available. The house further includes a full bathroom, a separate guest toilet, and a spacious patio perfect for entertainment purposes.
Additionally, the property boasts extra spaces like a large scullery, a laundry room, and a storage room, enhancing its practicality and convenience.
Nestled along the banks of the Vaal River, there''s a patio with a built-in braai and a granite top featuring two gas burners, eliminating the need to trek back to the kitchen while preparing a barbecue. Moreover, another outdoor braai area is situated on the riverbanks, adding to the property''s charm and leisure possibilities.
Schedule an appointment to truly appreciate all the extras this property has to offer.
