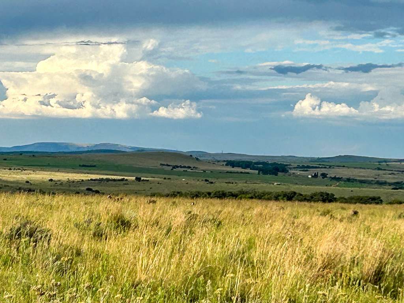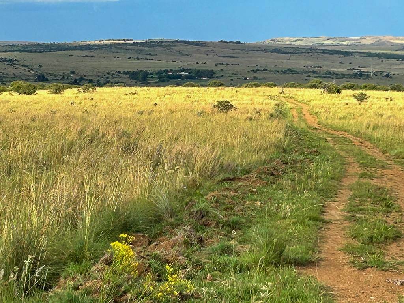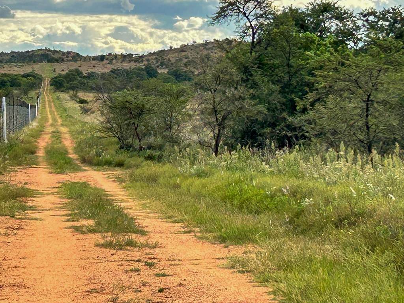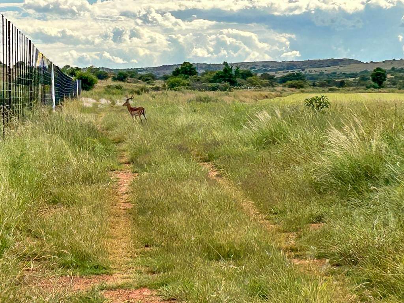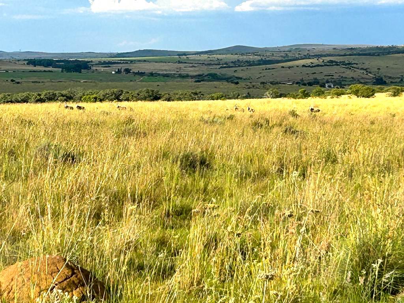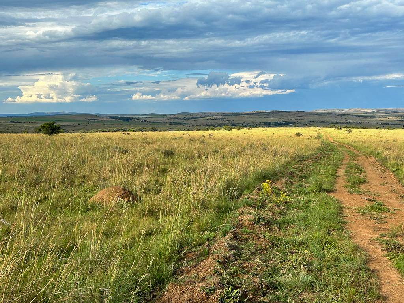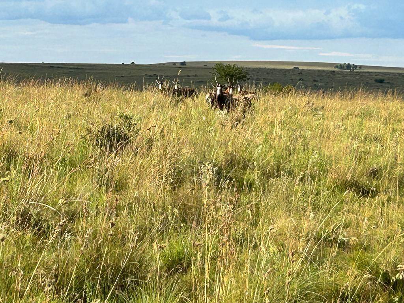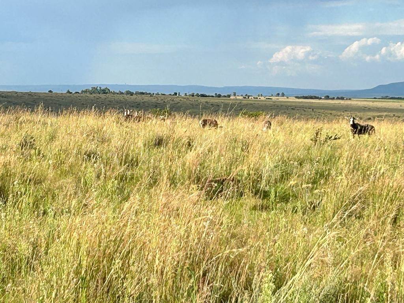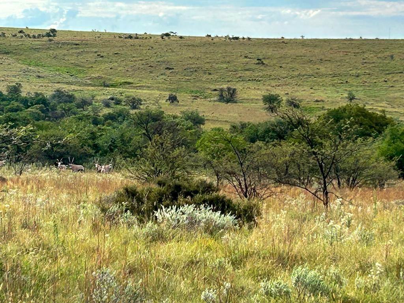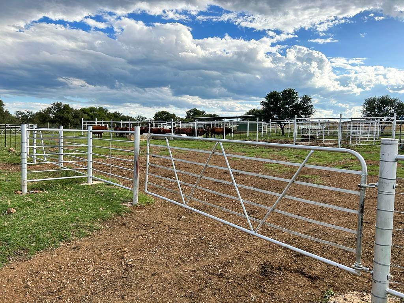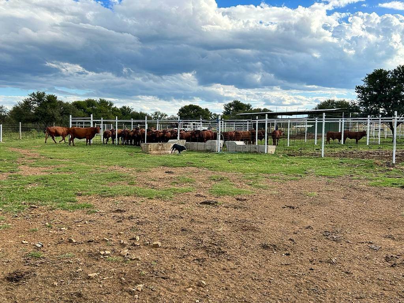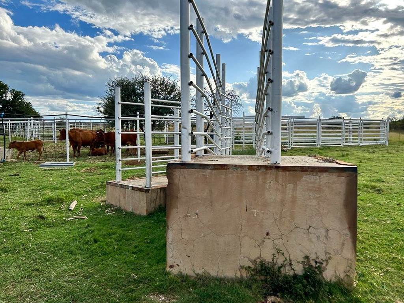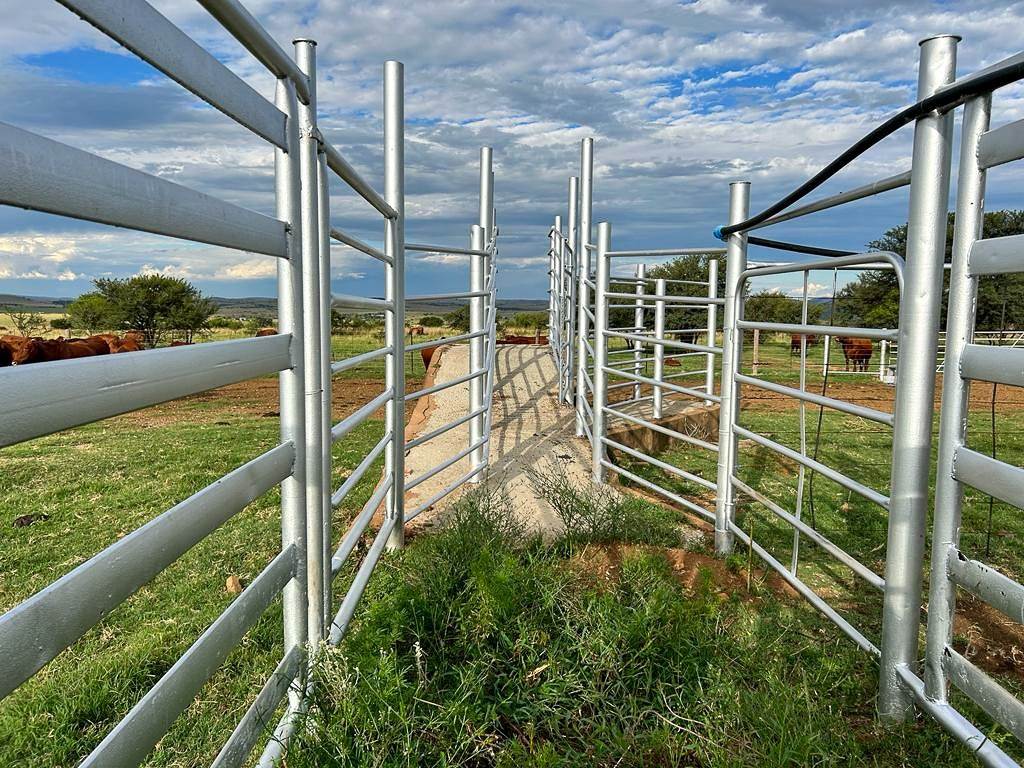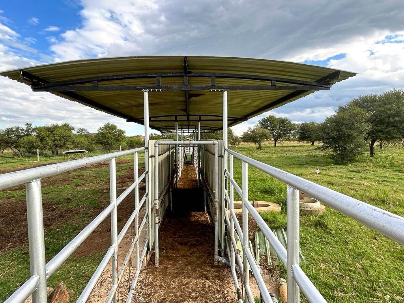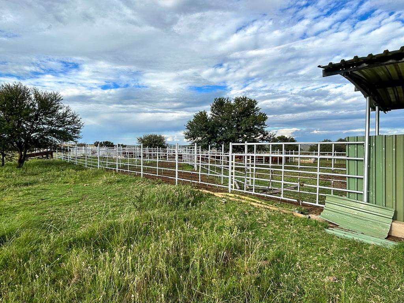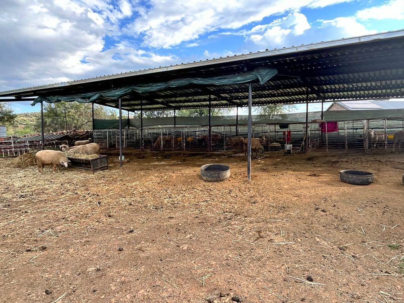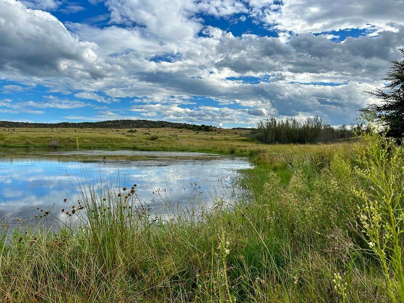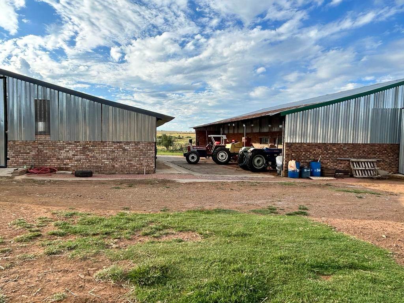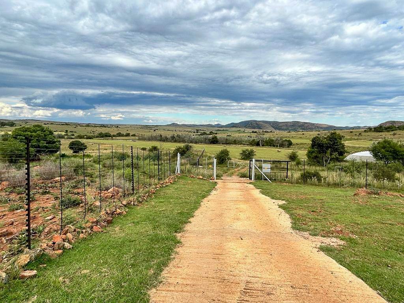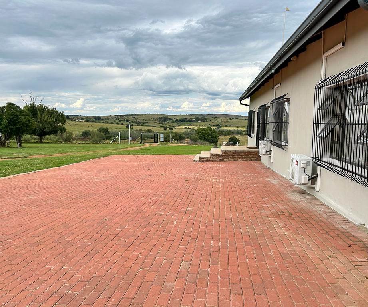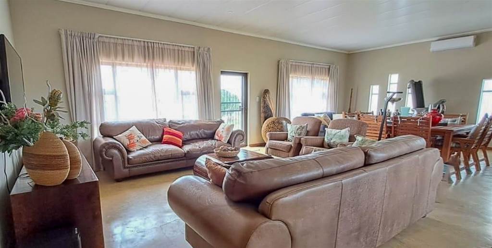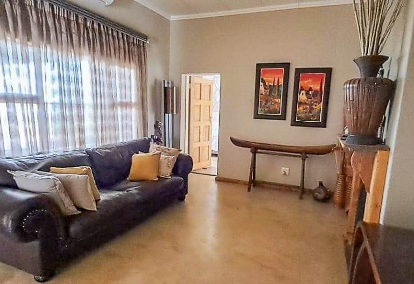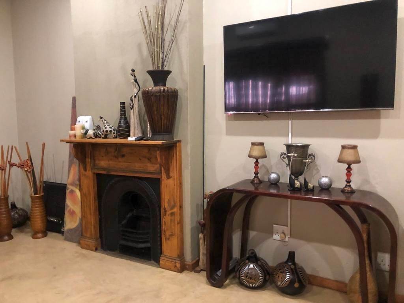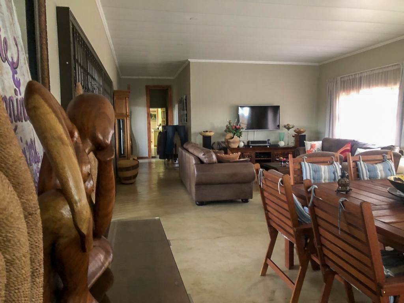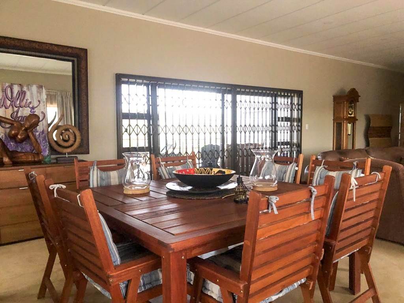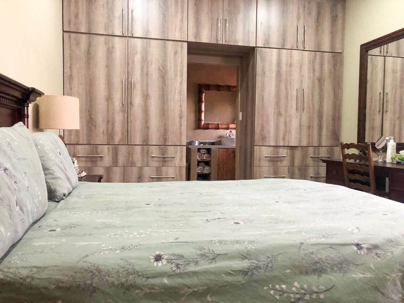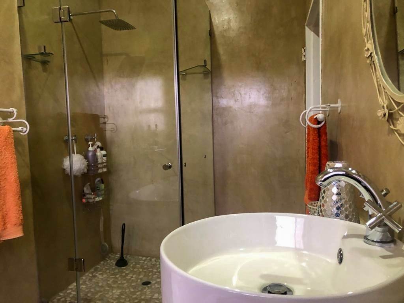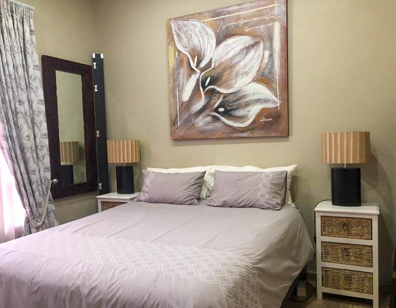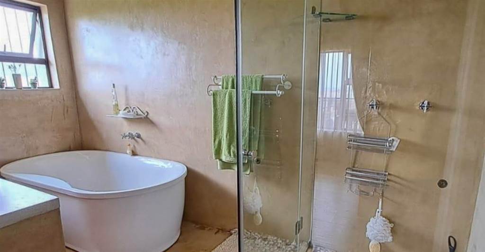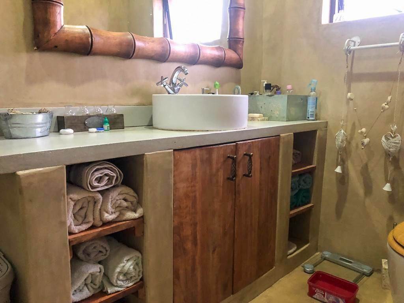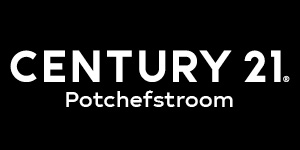This exclusive dual mandate presents a unique opportunity to acquire a meticulously designed cattle or game farm, strategically located a short distance from Potchefstroom. The property spans 426 hectares, featuring a blend of natural and cultivated grazing, fully enclosed by game fencing. With an abundance of water sources, including 5 equipped boreholes, 2 natural dams, a natural spring, a cement dam, and a sink dam, the farm ensures a reliable water supply.
Ensuring self-sufficiency, the farm operates off the grid with a solar system and a backup generator. The water needs for the main house and cottage are met by 2 pressure pumps and a water filtration system. Notably, the farm includes a cold room with slaughter facilities near the main house, indicating a well-equipped infrastructure for livestock management.
Livestock facilities on the property are in excellent condition, with two spacious stores (20m x 15m and 15m x 10m) and ample water cribs for the cattle and game. The purchase price also includes various wildlife species such as zebras, ostriches, Blesbok, Impalas, kudus, and sable antelopes.
The main house is characterized by modernity, space, and meticulous upkeep. Its open-plan living area boasts a fireplace and dining room, leading to a spacious kitchen with a pantry and scullery. The main bedroom features ample built-in cupboards and a full en suite bathroom, while two guest bedrooms share a full guest bathroom. The house includes a spacious stoep for breathtaking views, a boma, and a built-in braai for entertaining or relaxation. A double garage and double carport cater to vehicle needs.
In addition to the main house, a smaller cottage/flat offers an open-plan living area and kitchen, along with 2 bedrooms and a bathroom, providing privacy from the main residence. A worker''s house on the farm serves as additional accommodation.
This well-planned and fully equipped farm is ready for immediate farming operations. It represents a unique opportunity not to be missed. Note that VAT will be added to the purchase price if the property is not sold as a going concern.
Call to arrange a viewing.
