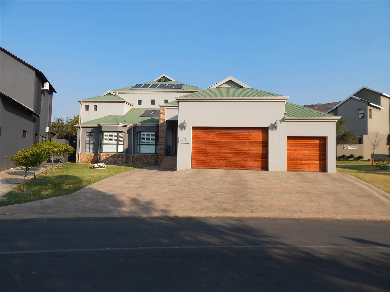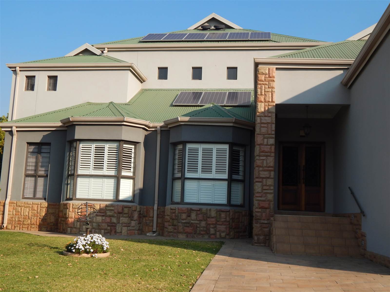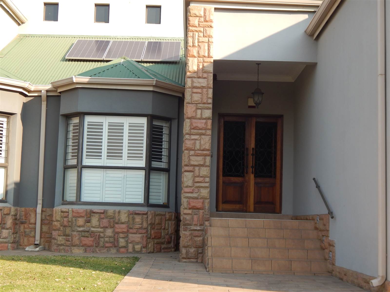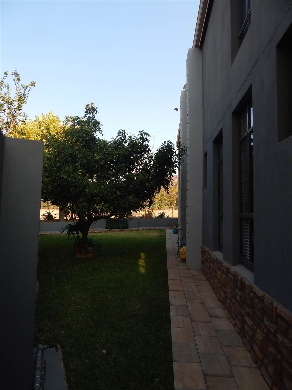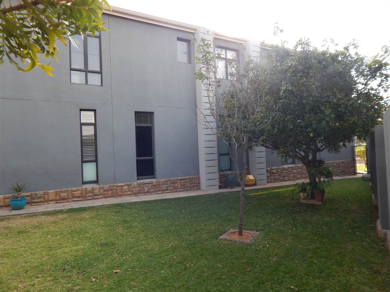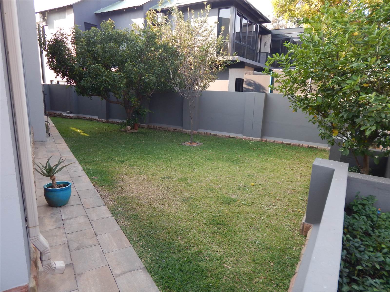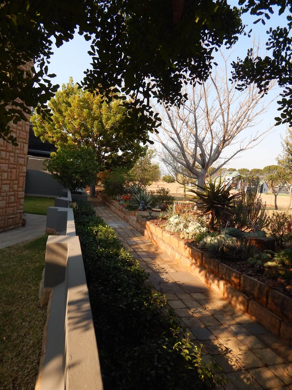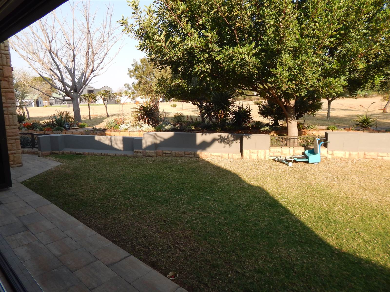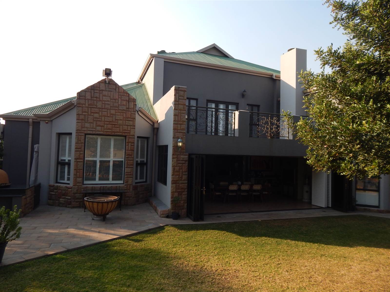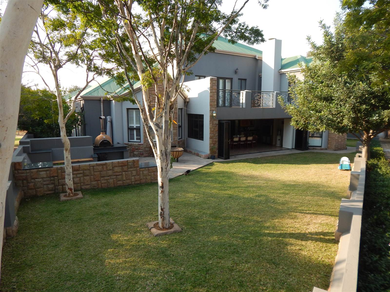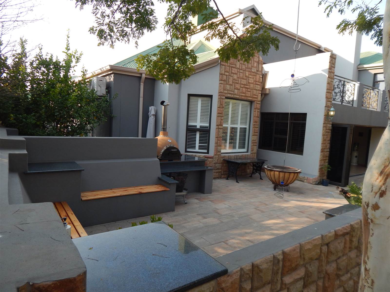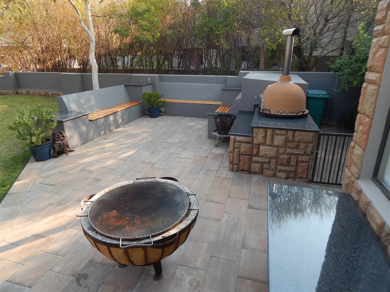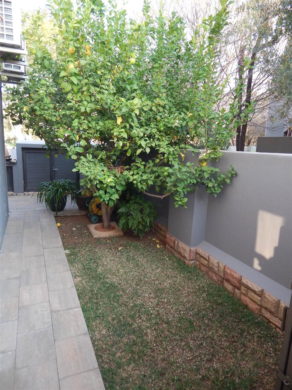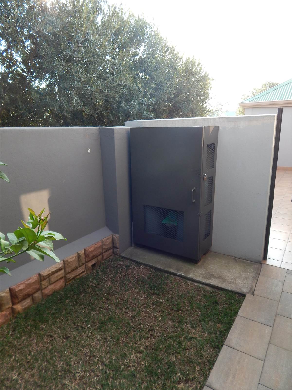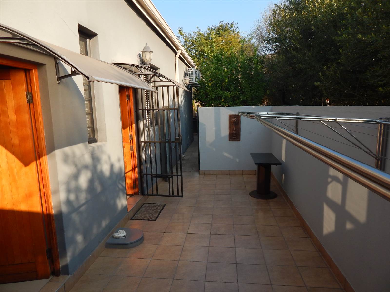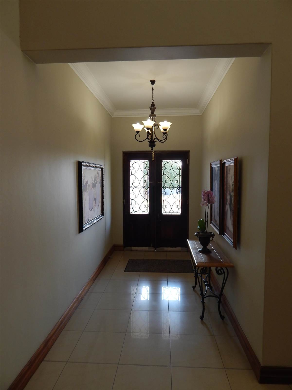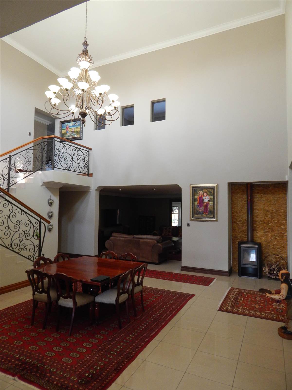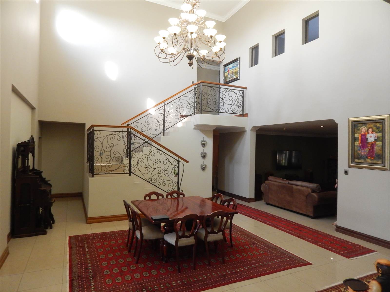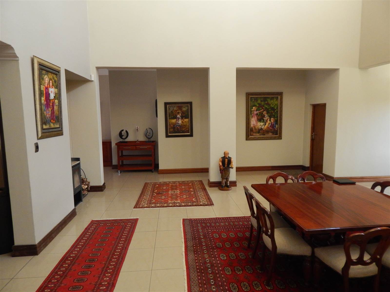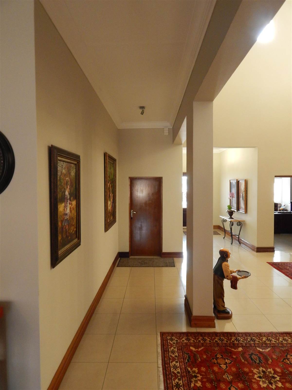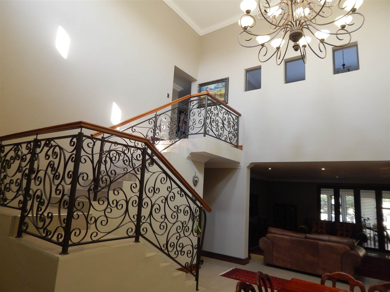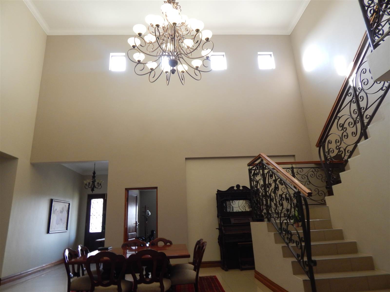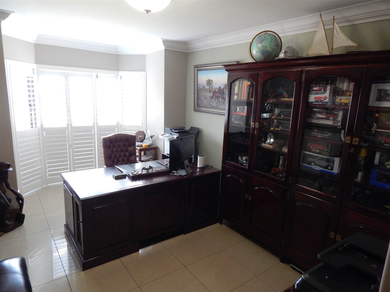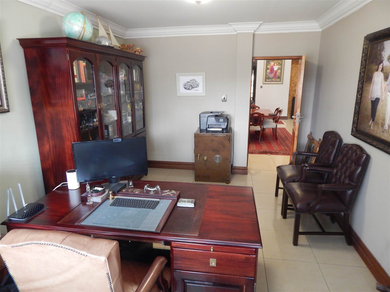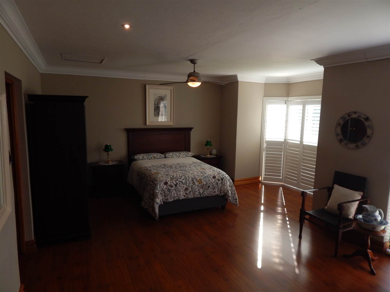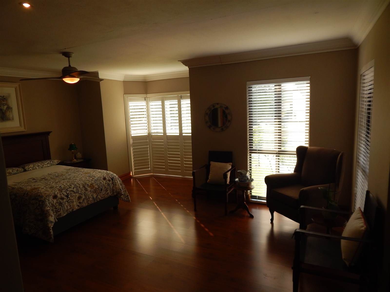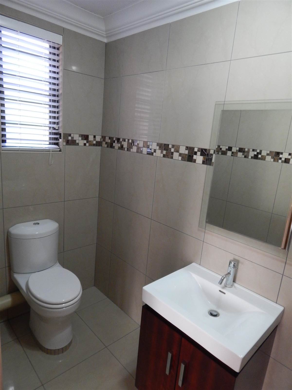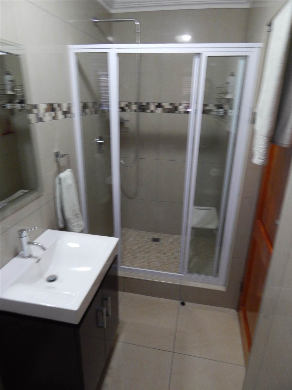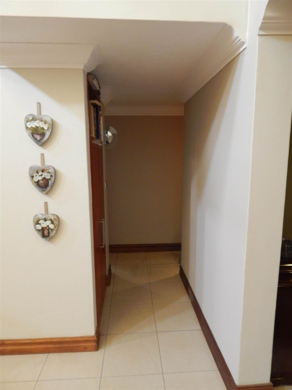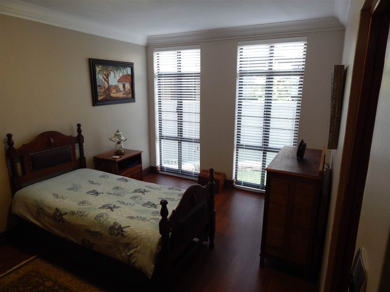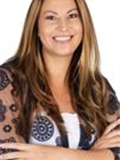You will be welcomed into a double volume dining area, that will lead to the kitchen or the lounge area.
The kitchen has an island with a vegetable prep bowl. It has a fitted gas stove, but you also have the luxury of a convection oven. The serving area, connected to the dining area, makes it even more convenient. A scullery with a double sink and a broom cupboard is part of the uniqueness of this kitchen. Furthermore, you have a separate laundry area.
The house has a big lounge area with a fireplace. The lounge area opens up to a beautiful and sunny patio. There is a build in braai, granite working tops with a fitted basin for extra convenience. The patio leads to the back yard with a landscaped garden. There is established various nut, cherry and garnet trees. You will also be spoiled with a boma area that even provide storage for your wood and cushions.
Furthermore, the back yard has a fitted garden shed for all your garden tools.
Next to the entrance, you have the study fitted with a L-shaped bookshelf and display cabinet.
You have 3 bedrooms is downstairs, one of these the Main bedroom with an ensuite bathroom. A separate dressing room provide extra space for comfort and includes a shoe cupboard. An extra feature, not often found, this bathroom has a bidet.
The main bedroom is tiled.
The other two bedrooms also has ensuite bathrooms. These bedrooms have laminated wood flooring.
Upstairs you will find two more bedrooms, one of these have an ensuite bathroom, and a separate full bathroom. These bedrooms have access to a lounge area also fitted with the same lovely rosewood cabinets with granite tops. This lounge leads to a balcony with a breathtaking view of the Magalies mountains, golf course and the garden. There is a sink, making this an area that can be used as a small kitchen.
All the bedrooms can comfortably fit queen size beds.
All cupboards in the house are handcrafted rosewood with granite tops. Even the bathroom features are rosewood.
You have access to two swimming pools, a tennis and squash court, golf facilities (in the developing phase) and a small restaurant and convenience store.
A breathtaking view of the Magalies mountain is at your doorstep and you can wander around as there is established footpaths.
Added benefit that this estate is not relying on the Rand water board.
Safety for everyone is our priority. Kids can roam free and strolls at any time during the day/night is possible without troubles.
The security is of high standard as the entire estate is fitted with cameras, access control and night guards. To make this space even safer for kids, speed cameras was installed.
Make this house, your home. Enjoy the feeling of tranquility every day.
