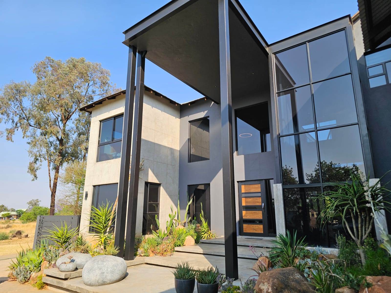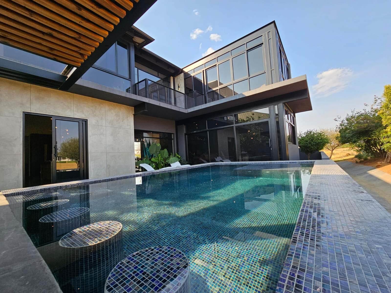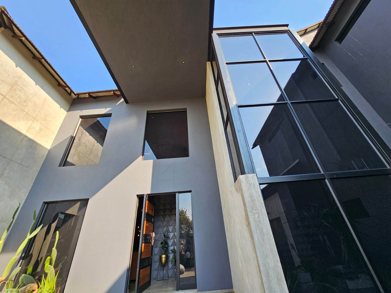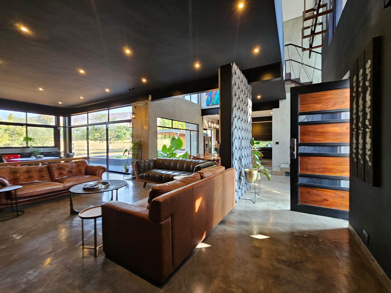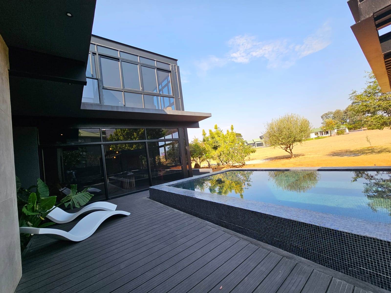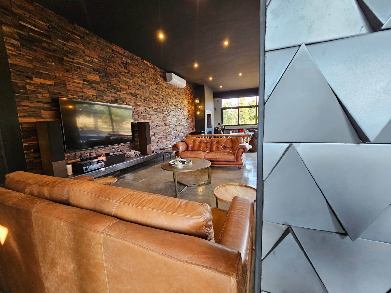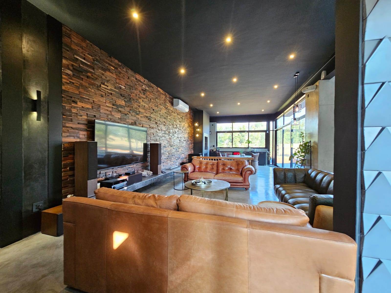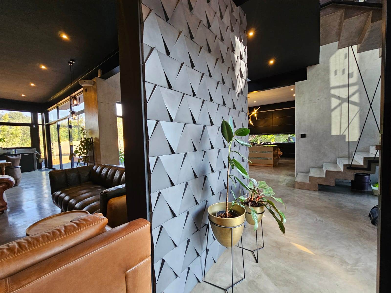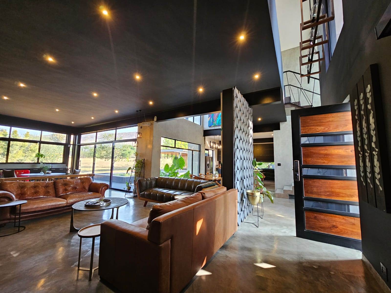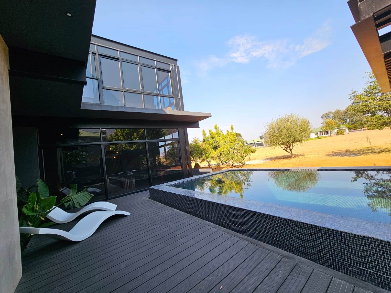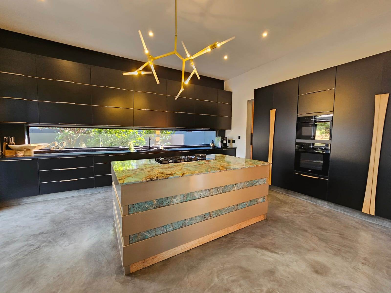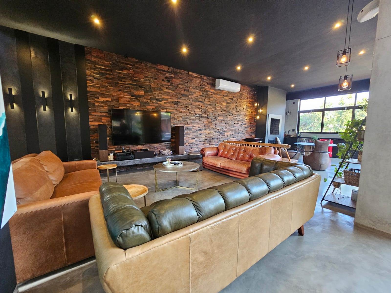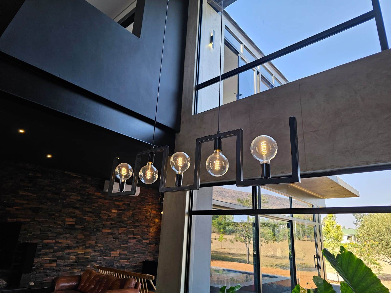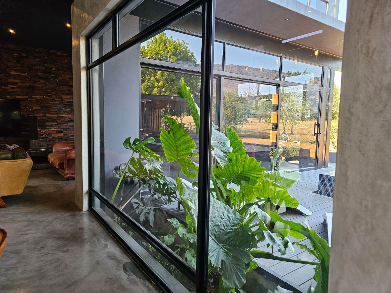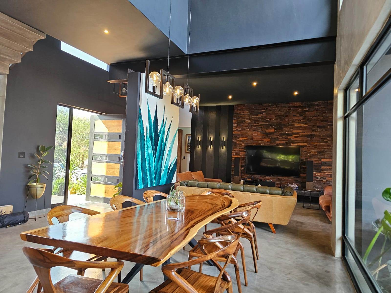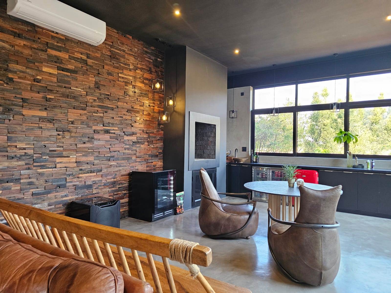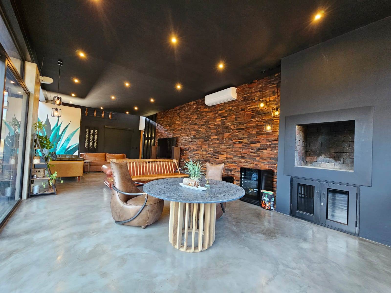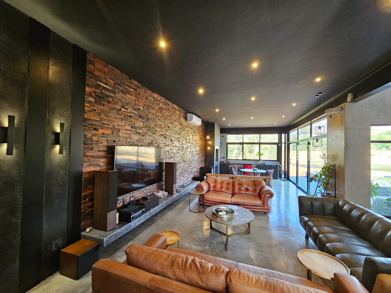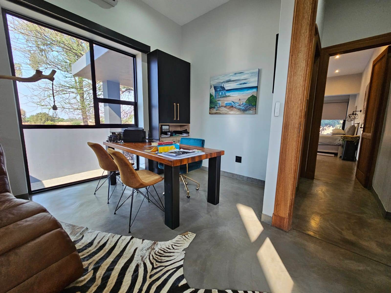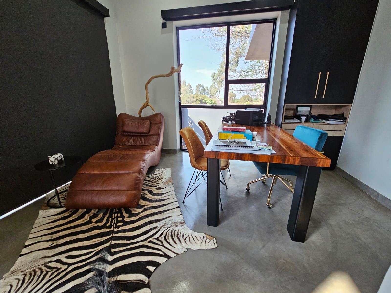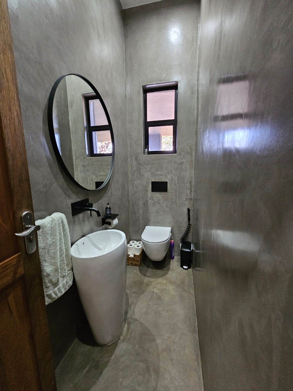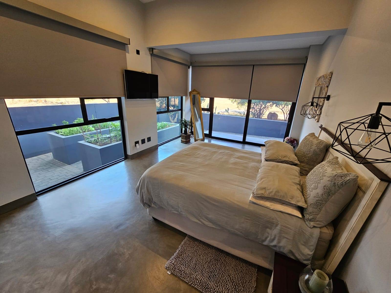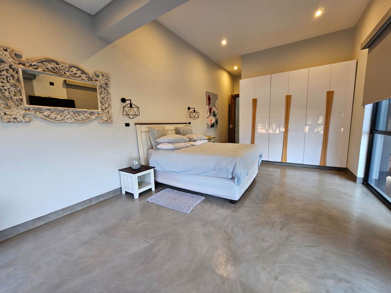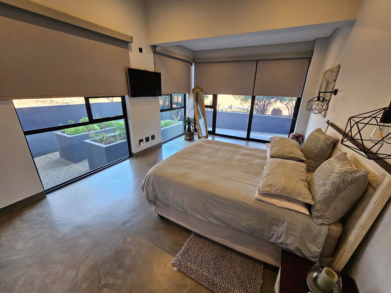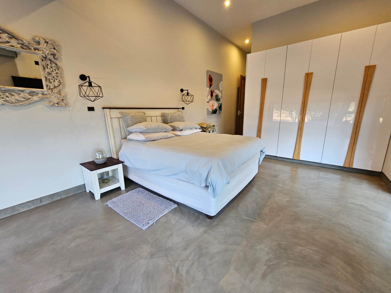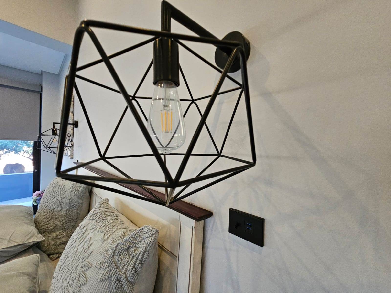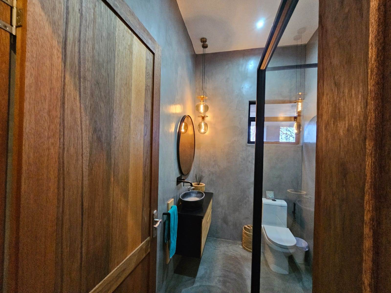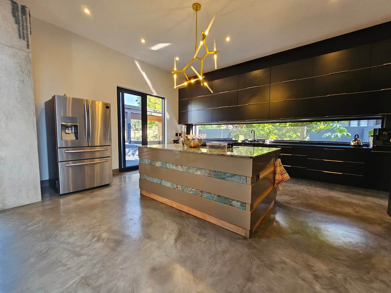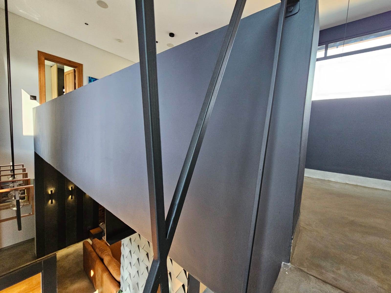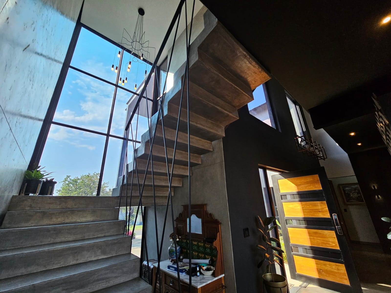This extraordinary modern home is a true masterpiece of design and functionality. Every detail has been meticulously planned and executed, resulting in a residence that offers a remarkable living experience.
Key Features:
Stunning Kitchen: The heart of this home is the kitchen, featuring a custom-made island crafted from a steel frame, granite, and wood. It''s a hub of creativity and connection, allowing you to chat with family in various parts of the house while enjoying the beautiful views of the garden.
Relaxing Garden: The outdoor space is a tranquil oasis, complete with carved rocks that hold water, attracting birds to take refreshing baths. The garden is visible from all rooms, creating a sense of peace and serenity.
Solar Power: This home is equipped with solar power, ensuring you won''t be affected by load shedding. It''s a practical and eco-friendly addition to this already impressive property.
Impeccable Interior Design: The interior of the home is a testament to exquisite taste and attention to detail. Each room and feature has been carefully planned, resulting in a harmonious and stylish living space.
Incredible Views: The use of glass in the design provides 360-degree views and floods the interior with natural light. The dark tones of the walls and cabinetry create a striking contrast and enhance the contemporary feel.
Open-Plan Living: The ground floor boasts an open-plan concept that seamlessly connects the dining area, living room, and indoor entertainment area with a built-in braai and bar. Large glass stack doors open onto the infinity pool area, featuring a pool bar, outdoor fire pit, boma, and patio. The views of the majestic Magalies Mountains and the futuristic golf course are breathtaking.
Spacious Kitchen and Scullery: The kitchen is a chef''s dream, complete with a generous scullery and pantry with floating shelves.
Luxurious Master Suite: The west wing of the home is dedicated to the master suite, featuring a wood-burning fireplace, spa-like bathroom with double vanities, a freestanding bathtub, a double rain head shower, and a hand-held shower. The dressing room is fit for a Hollywood star.
Entertainment Spaces: The second level includes a games room and a second-level living area with glass surroundings, providing a 360-degree view of the estate''s beautiful surroundings.
Impressive Entrance: The entrance of the home is a striking combination of cement, steel, and glass, creating a sleek and modern impression.
This home is a true statement of design and luxury, perfectly complementing its scenic surroundings. With its unique features and impeccable finishes, it offers an unparalleled living experience. Contact us today to arrange a viewing of this architectural masterpiece.
