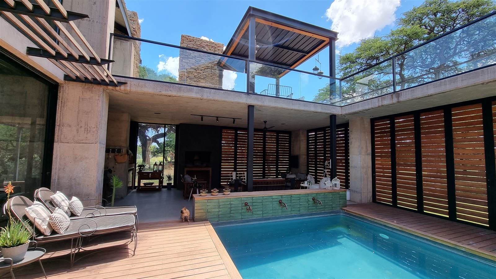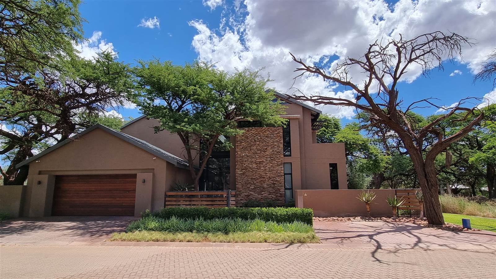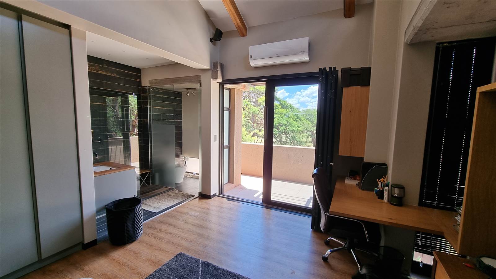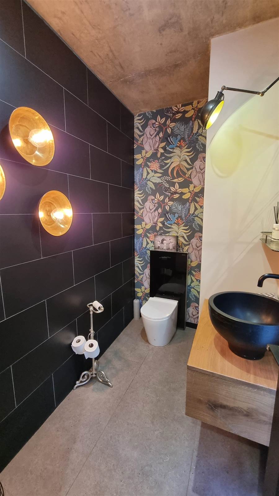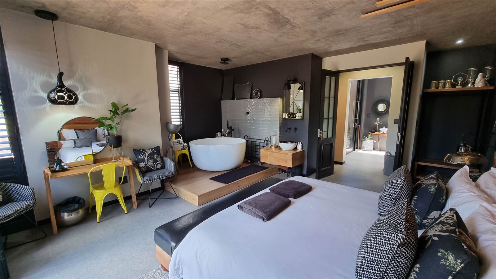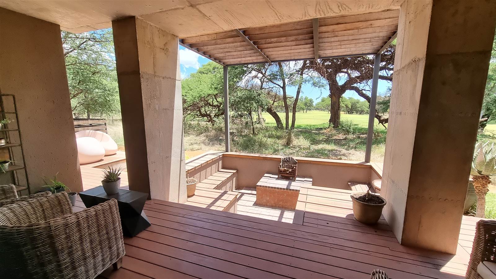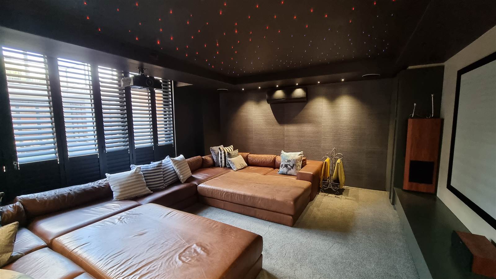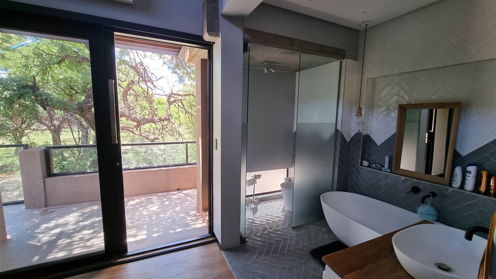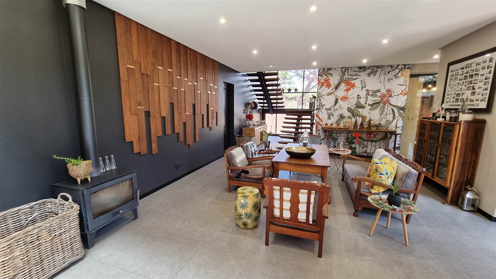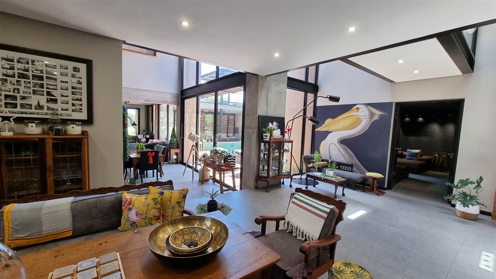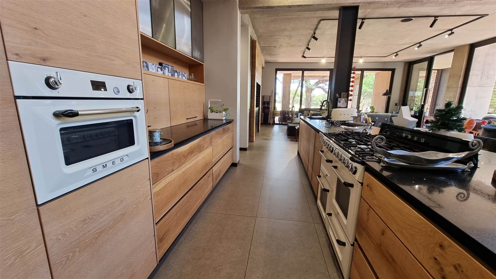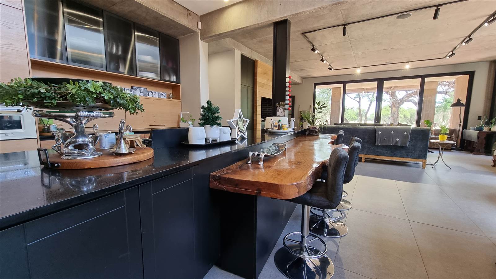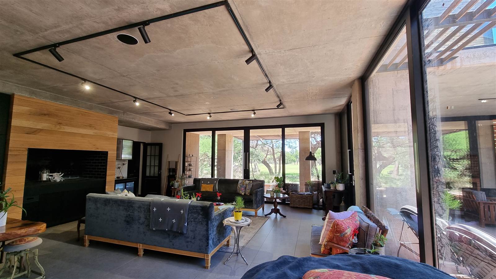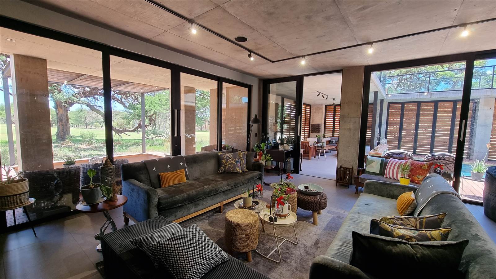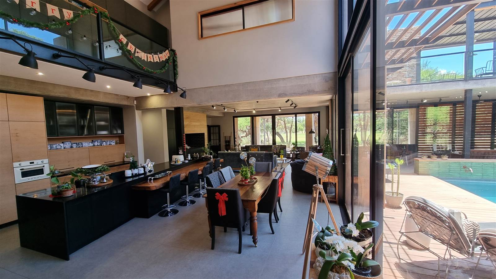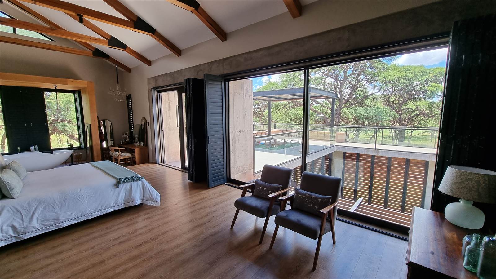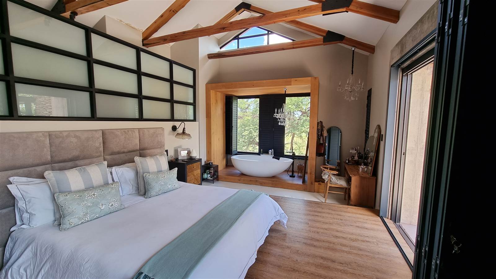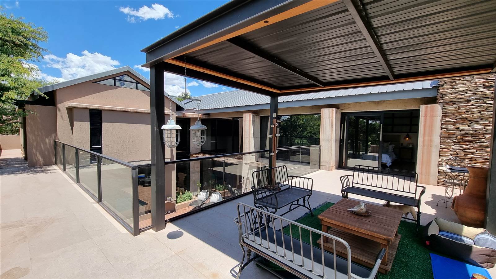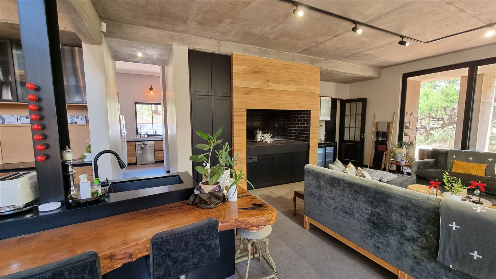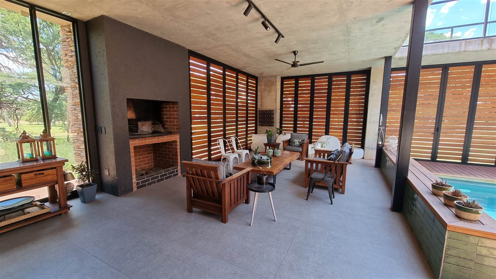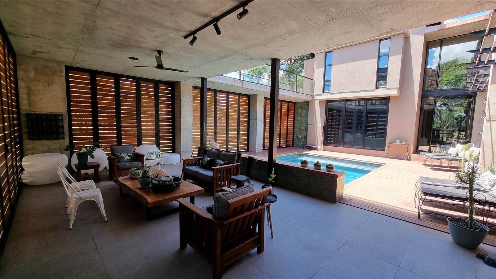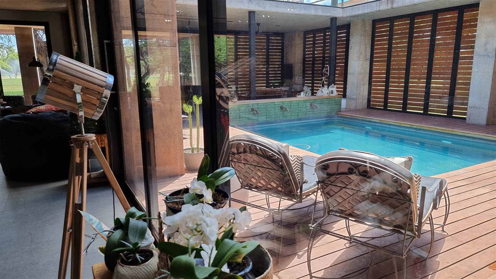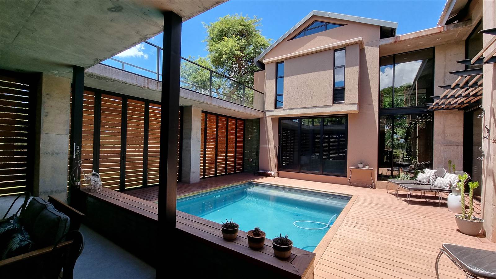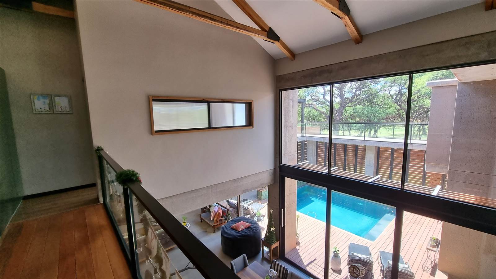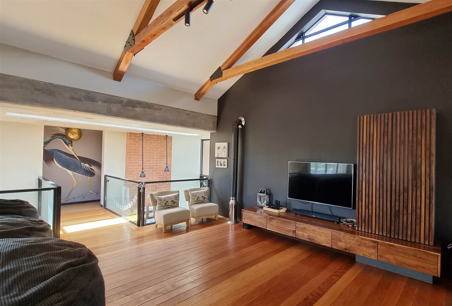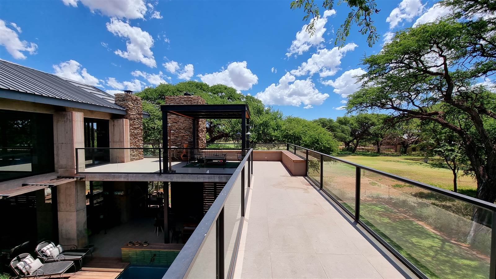This exquisitely crafted 680 sqm North facing double story home is perfectly positioned in the centre of the Kalahari Golf and Jag Estate in Kathu. This architecturally designed house by local architects Worx Architects offers the finest fixtures and fittings, commanding breathtaking unobstructed views of the north, east and west side of the golf course. A lifestyle of relaxed refinement, rare luxury, and is perfectly suited for both formal and informal entertaining. This property boasts with entertainment levels with multiple lounges and dining options.
American shutters are fitted throughout the house for exceptional security, double glazed glass doors, industrial watercooler, built in sound fitted in all the upper level bedrooms, kitchen and outside braai area complete with a touch screen panel.
As you enter this one of a kind property through a 3 meter high double glazed thermal break frame glass door is the soundproofed Cinema fitted with a state of the art Jamo Sound system, projector, carpets and aircon. Next to the Cinema is the fourth guest bedroom and also the only bedroom on the lower level. This room has its own ensuite bathroom with a round bath fitted with a rain shower, french doors to the separate toilet and a sliding door to the private patio.
Opposite the cinema and bedroom is the formal living area that features a built in Bronpi fireplace which then leads to the floating double volume timber staircase with glass and allimunium balustrade. A designers kitchen fitted with only Smeg appliances, 7 burner gas hob, 4 ovens, built in microwave oven, separate scullery, washroom with lots of storage, pantry, built in coffee bar and a wine cellar. Caesarstone centre island fitted with exclusively sourced wooden counter top from the Knysna forest. French oak timber cupboards throughout. The living spaces flows from indoor to outdoor from the boma, lounge (fitted with fireplace and wet bar) and onto the vast outside entertainment area/patio space with a pool on the property''s northern edge with unobstructed views of the beautiful landscape of the estate complete with outside braai and pizza oven. Study is adjacent to the lounge with a built in safe room.
The spacious upstairs living areas have high ceilings with exposed french oak beams, suspended lounge, underfloor heating, built in TV consoles, built in desks and connected is the Bronpi fireplace. All the bedrooms flows seamlessly to a fabulous covered terrace with spectacular views and all are fitted with bespoke design wallpaper, built ins, underfloor heating, black pattern track lights, smart home panels and air-conditioning. Large front facing Master suite complete with walk-in dressing room with illuminated wardrobes. Main en-suite offers a luxurious bathroom with a bath overlooking the golf estate, a double volume shower with skylight and chandeliers. Bedroom 2 has a hollywood mirror, illuminated wardrobes and ensuite bathroom with Deco Bella designed tiles, a bath, basin and separate toilet. Bedroom 3 offers illuminated wardrobes and ensuite bathroom with Deco Bella designed tiles, a cemcrete shower, basin and separate toilet.
Fitted alarm system, beams, surround sound and many other features that include:
Borehole, 8 line camera system, water softener, 11 line automatic irrigation system, 2 pressure pumps and tanks, reverse osmosis system, Smartgen automatic industrial generator, electric gates, double garage, storage, outside toilet and gas connections.
Features: Water (bore-hole)
Only pre-approved buyers
