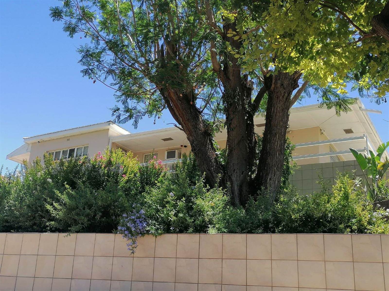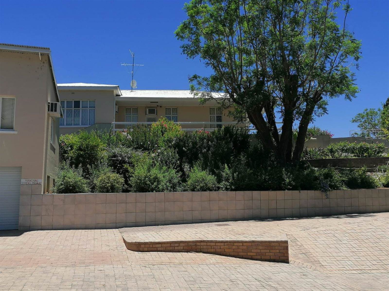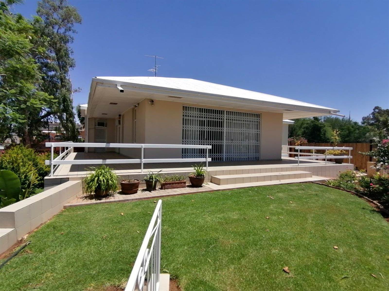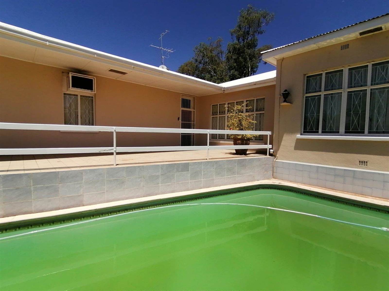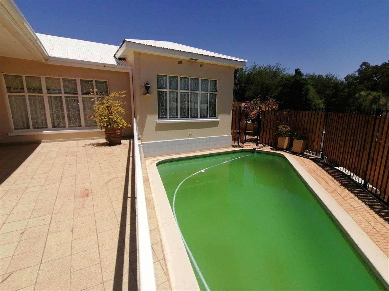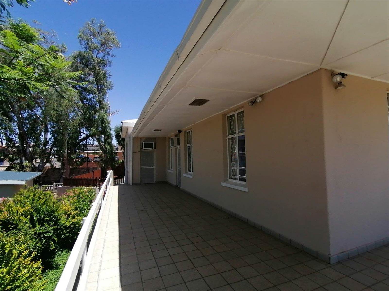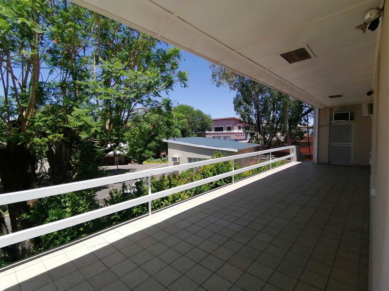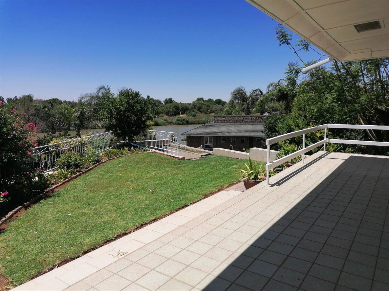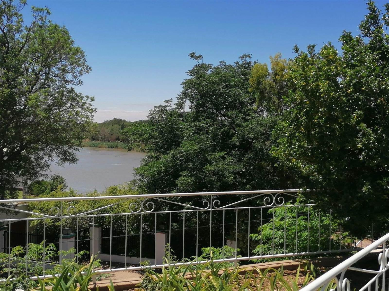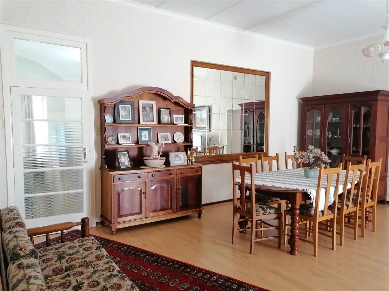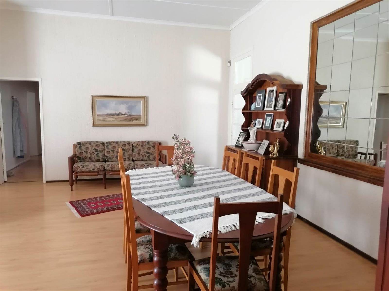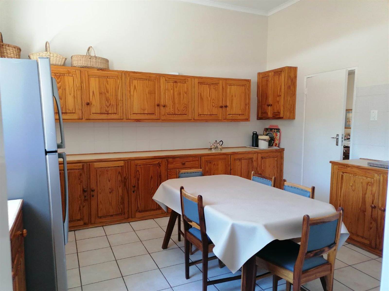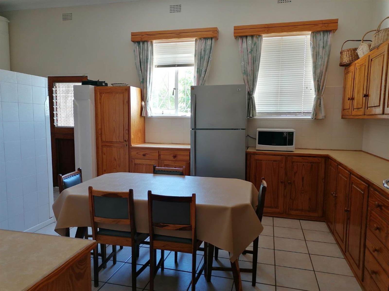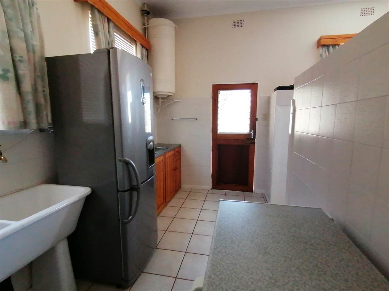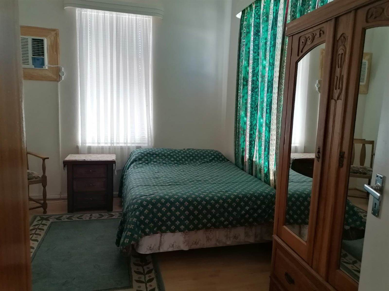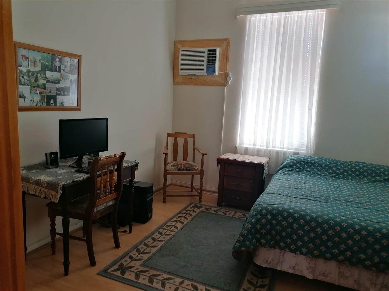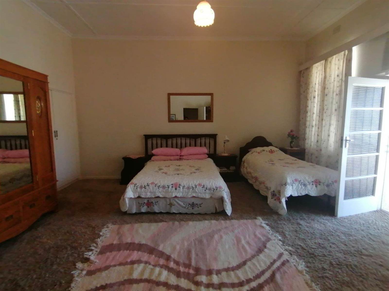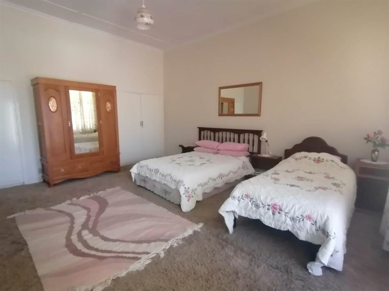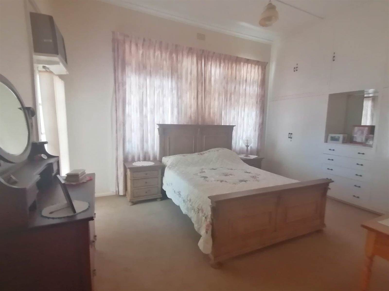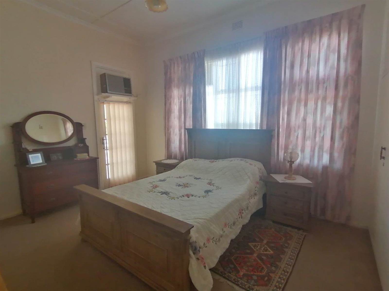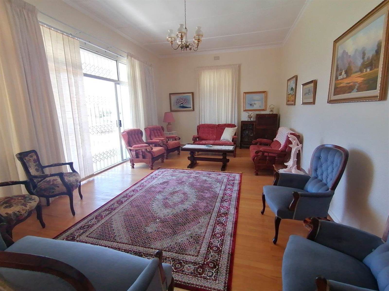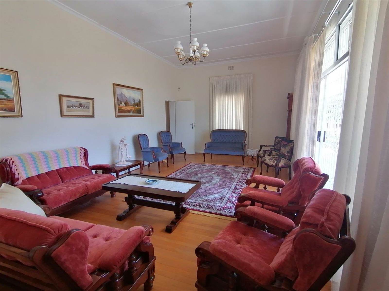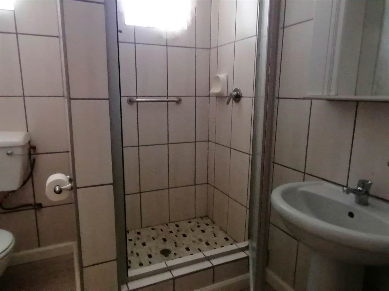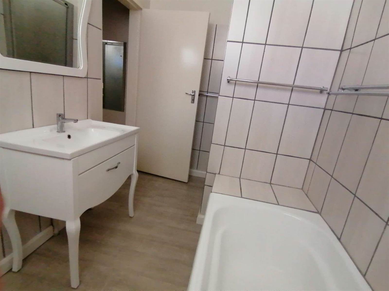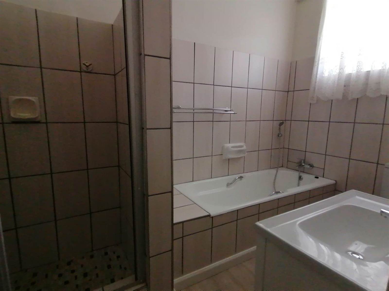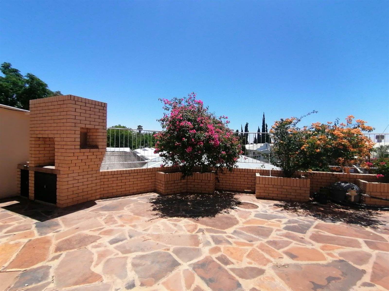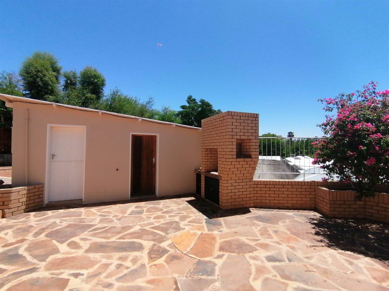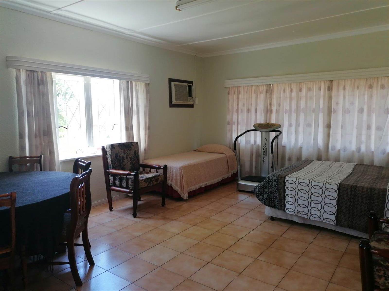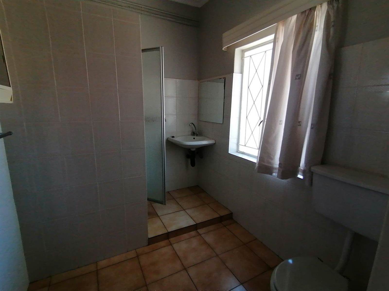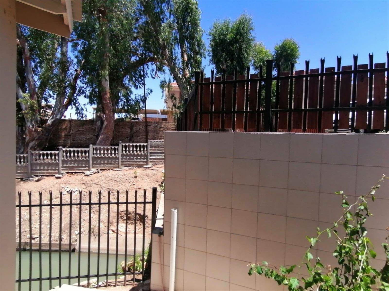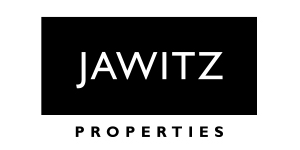This is a unique and rare to find property.
It consists of three levels offering the interested buyer extraordinary features.
The foyer lined with laminated flooring opens up the entrance to the residence leading into a more formal sitting room which has large sliding doors which in turns renders access to lovely porch areas linked to one another. A swimming pool links onto one of the porches which offers exceptional views over the banks of the Orange River.
Turning right from the entrance at the foyer one is met with a large open plan dining and living room areas all flooring beautifully laminated.
Flowing from the dining area is a porch room with built-in cupboards and laminated flooring which can be utilized as an office space or study with a door granting access to the exterior canopies.
From the alternative side to the dining area one is led into the kitchen which is fully furnished with tiles, wooden built-in cupboards and a stove. From the kitchen a full scullery neatly tiled, offers access to a double sized zinc basin with ample spacing for a washing machine, freezer, dishwasher etc. with a back door.
From the TV room is a access door which leads into the first bedroom with built-in cupboards, air-conditioning, and which has a hatch which leads into an attic. One can utilize this as storing space or even a cellar.
From the corner of the TV room there is a laminated flooring corridor fitted with built-in cupboards offering ample space.
Bathroom 1 is equipped with a shower, basin, and toilet.
Bathroom 2 is equipped with a bath, shower, basin, and toilet.
Bedroom 2 is lined with a carpet, built-in cupboards, air-conditioning and has a door offering access to the outside porch.
Bedroom 3 is also lined with a carpet, built-in cupboards, built-in dressing table, air-conditioning and has a door offering access to the outside porch.
Access to the property is granted through the means of an electrical operated sliding gate onto a fully paved area leading into a car porch that can easily accommodate two vehicles.
There are two storage rooms with an exterior braai and fully paved swimming pool.
This section is fenced and is equipped with a burglar bars and security gates and has a fully computerized irrigation system.
The middle level of this property consists of a bachelors flat constructed with an open plan area for dining / entertainment and bedroom area with air-conditioning and tiled flooring. It has a bathroom with a shower, basin, and toilet equipped with its own separate geyser. This section is also equipped with burglar bars and security gates.
The lower level of this property consists of a single garage, storage room, a toilet, a basin and a shower.
The garden is irrigated by canal water supply whilst the residence uses municipal water.
Three phase Eskom power is available on this property.
