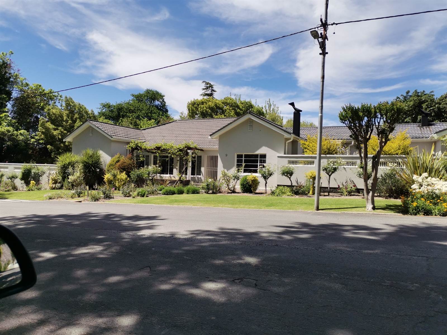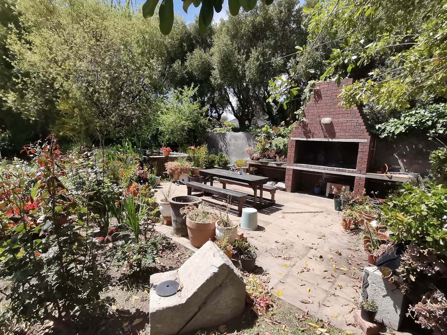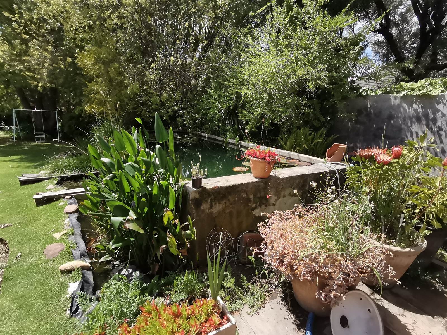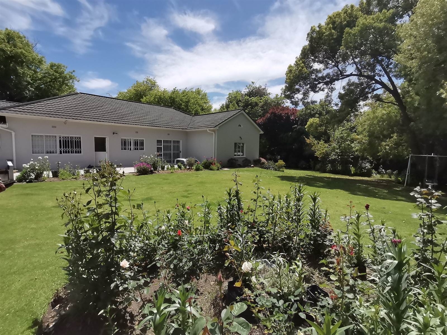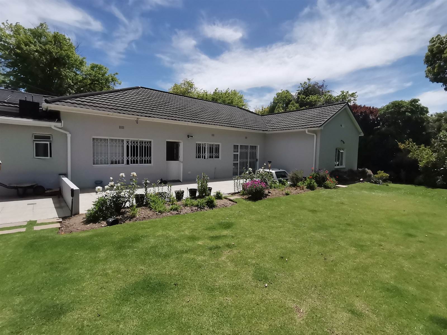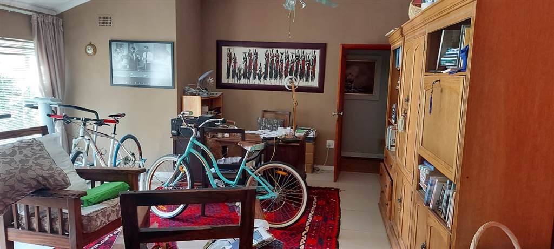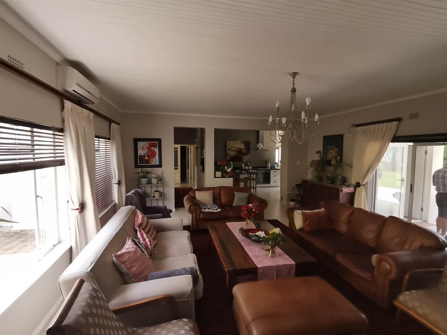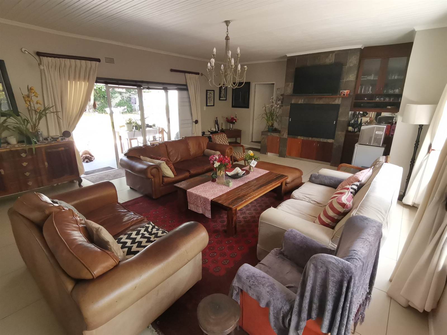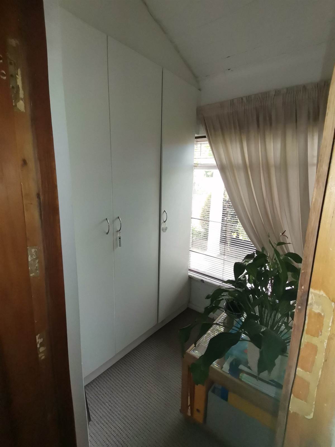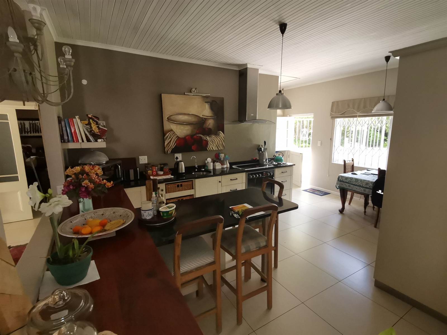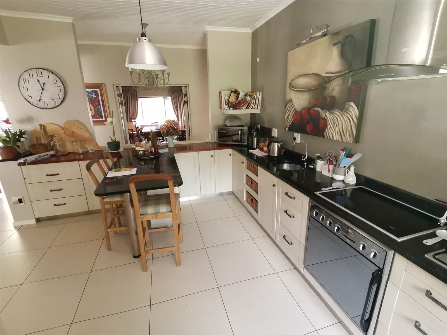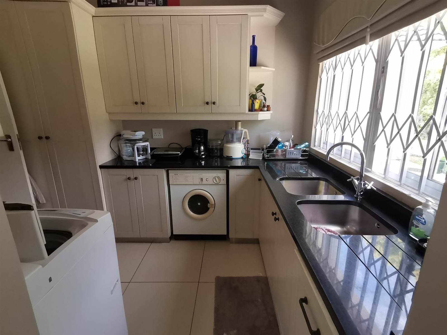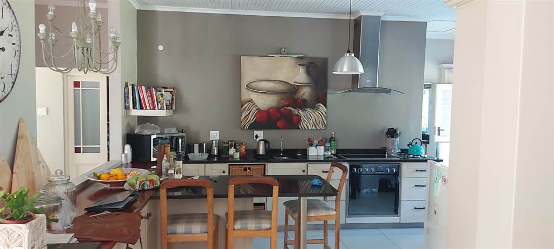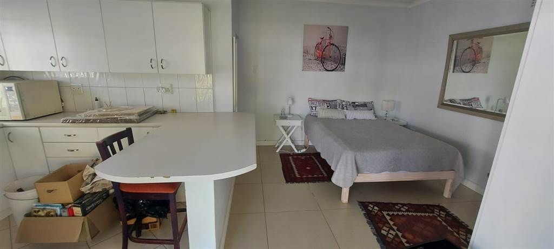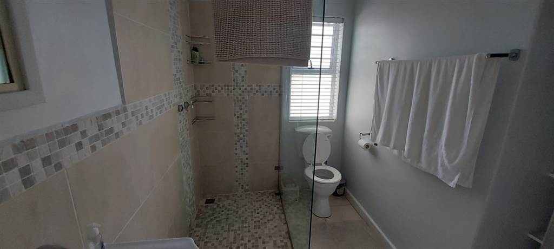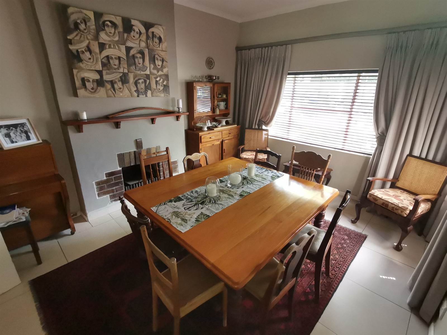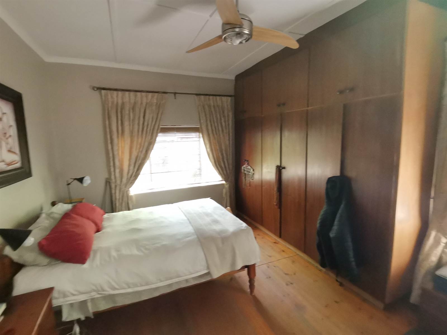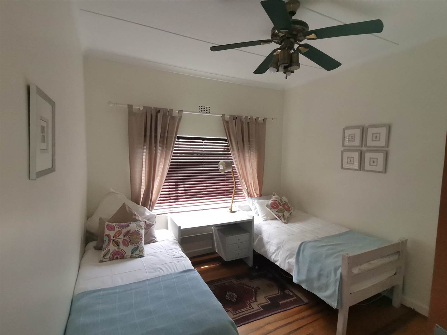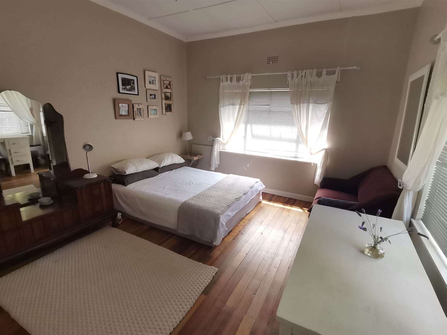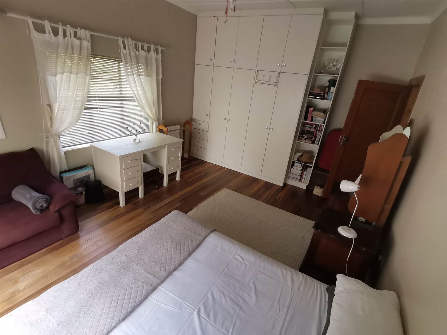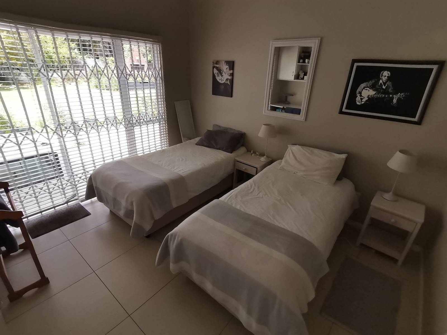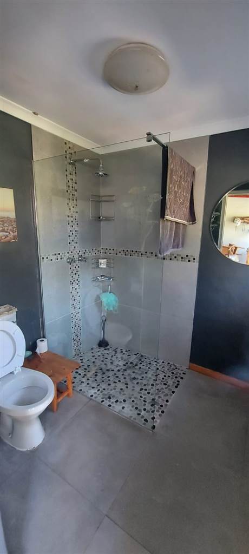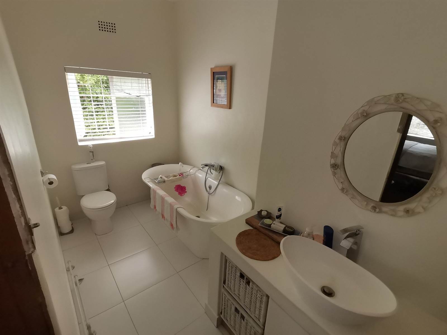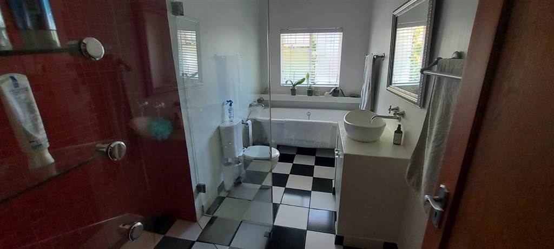4 Bed House in Ceres
R 4 700 000
Well Located Stylish & Modern Family Home Near schools, Shopping Centre
The entryway is inviting, with a well-maintained path or walkway leading to the front door. Ultimately, the beautiful front view of the property is a combination of design, maintenance, and personal touches that create an inviting and appealing first impression. This sets the stage for the warmth and comfort that awaits inside the the 4 bedroom 3 bathroom family home. Living & Dining, Swimming & Braai-ing. Enjoy wintery family dinners with the warmth of the fireplace or inside braai. Walking distance from high school & primary school, near shopping Centre & Gym.
The kitchen with Built-In Cupboardsoffers ample storage space in the kitchen, which is essential for keeping the area organized and clutter-free. A breakfast nook is a cozy space within the kitchen where you can enjoy informal meals, quick snacks, or morning coffee. It provides a comfortable and convenient dining area. Granite countertops are known for their durability and elegant appearance. They provide a sturdy and attractive surface for food preparation and other kitchen activities. The scullery is a separate area in the kitchen where you can perform tasks like dishwashing, food prep, and storage of kitchen utensils and cleaning supplies. It helps keep the main kitchen area tidy and organized. The pantry is a dedicated storage space for dry goods, canned foods, and kitchen essentials. It allows for better organization and easy access to ingredients and supplies.
Having both electric and gas stoves provides flexibility in cooking. Electric stoves are often preferred for consistent heat, while gas stoves offer quick temperature adjustments and are handy during power outages.
This well-appointed kitchen offers the benefits of a stylish design with granite countertops, ample storage, and the flexibility of both electric and gas stoves. The inclusion of a breakfast nook, scullery, and pantry further enhances its functionality and makes it a practical space for cooking and meal preparation.
With 4 bedrooms, there''s ample space for family members, and the extra room can be used for guests or as a home office, study, or hobby room. With 3 bathrooms it reduce the morning rush, making it more convenient for multiple people to get ready at the same time.
The inclusion of a swimming pool and a braai (barbecue) area in the property''s features suggests opportunities for outdoor enjoyment and entertainment. The inclusion of a swimming pool and a braai (barbecue) area in the property''s features suggests opportunities for outdoor enjoyment and entertainment.
Bachelor''s Flat: The attached bachelor''s flat can be a valuable addition for guests, family members, or potentially as a rental unit.
The open-plan design of the flatlet offer the living and sleeping areas are combined into a single, versatile space. This design can maximize the use of available space and create a sense of openness.
built-in cupboards is a valuable addition, providing storage space for clothing and personal belongings. This helps keep the living area organized and clutter-free.
The flatlet''s use of granite tops adds a touch of elegance to the space. they could be used in various ways, such as for a kitchenette, a workspace, or a vanity area.
its own bathroom, which includes a shower, basin, and toilet. Having a private bathroom is a significant convenience for anyone staying in the flatlet, offering privacy and comfort.
Private Backyard: The private and spacious back yard offers a variety of amenities, including the swimming pool, outside braai, an outside toilet and shower, a fish pond, a store room, a borehole, and an irrigation system. These features provide multiple options for relaxation and outdoor activities.
Having a double garage allows for the safe and secure parking of two vehicles. Electric garage doors enhance security by providing controlled access to the garage
