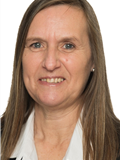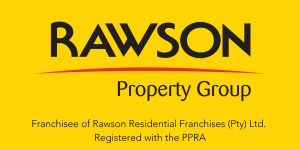6 Bed House in Northern Paarl
R 4 050 000
This extraordinary hidden gem is perfect for a dual-living family.
Exclusive Sole Mandate.
Unique opportunity - buy your dream home today!
763m2 ERF SIZE
6 Bedrooms
4 Bathrooms
2 Kitchens
Furniture and fixtures included
Borehole & Irrigation System
Double Garage
Swimming pool
From the front door, you will find the bottom floor of the house, which is very spacious, complete with 3 big bedrooms and 2 bathrooms, a living area with a big door that leads out back to the swimming pool, Wendy House, and back yard.
A big kitchen and closed porch, with doors to be opened to access the private backyard, garden, and swimming pool. The kitchen is also equipped with a built-in countertop stove, eye-level oven, and built-in cupboards, the kitchen is connected to the living area. The main bedroom downstairs has an en-suite bathroom with a shower. This bedroom has a door that leads out into the front garden.
There is another bathroom that has a bathtub, and basin. The rooms are very spacious and both bedrooms have built-in cupboards, with maximum security, burglar bars, and safety gates in and around the house, so any family can feel safe. Outside is a big gate at the back, which provides extra safe parking for a caravan or camping van. There is a smaller gate that leads out to the neighbourhood park, which is perfect for walking the dogs or taking the children for an afternoon play.
The double garage has electric doors. The front gate is also electronic which makes accessibility safe and easy. Upstairs you can find a beautiful big open-plan living area, a built-in braai, a balcony, and a modern kitchen. This area is the perfect space for family living and gatherings.
On this level, there are another three bedrooms and two bathrooms. The main bedroom has a big walk-in bathroom and walk-in closet, with a lot of packing space, and a womans dream closet. There is an aircon and beautiful adjustable light chandelier to create a calm and relaxing atmosphere, with an entrance to the balcony with beautiful mountain and city views.
All three bedrooms have built-in cupboards and natural sunlight fills this upstairs area during the day, which creates an exceptionally peaceful atmosphere. Security is also in place on the top level, with beams on the balcony and a full alarm system.
Contact us today to arrange an exclusive viewing.
Key Property Features
Would you like to watch a video tour of this property?
































