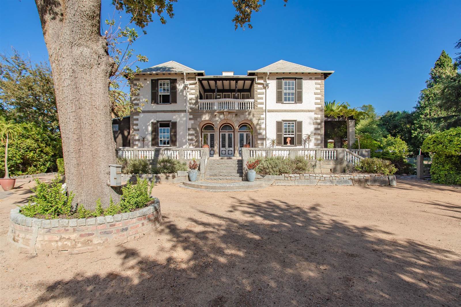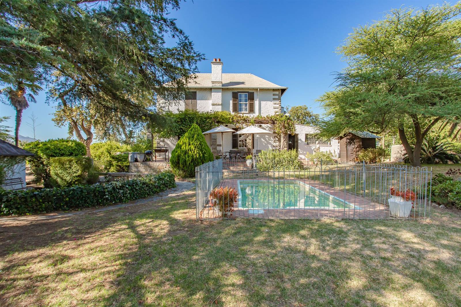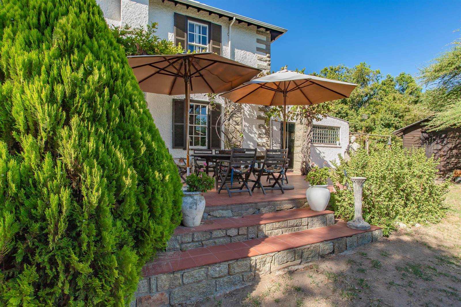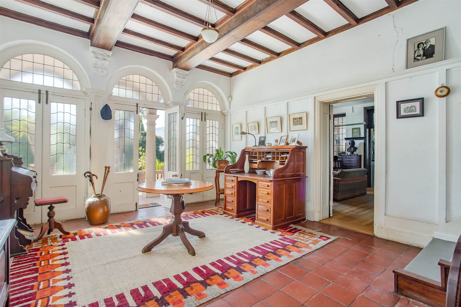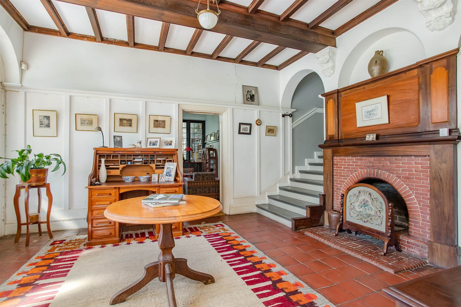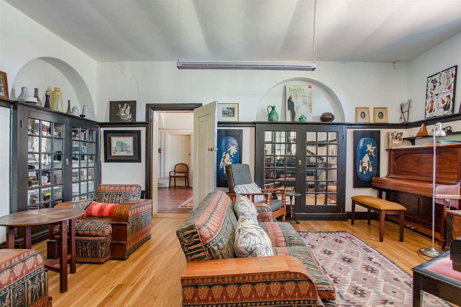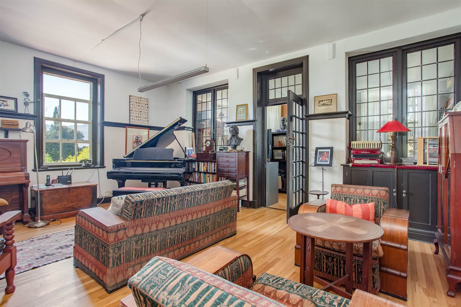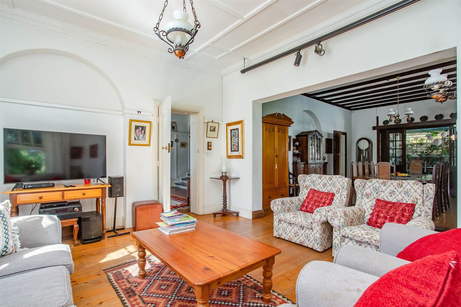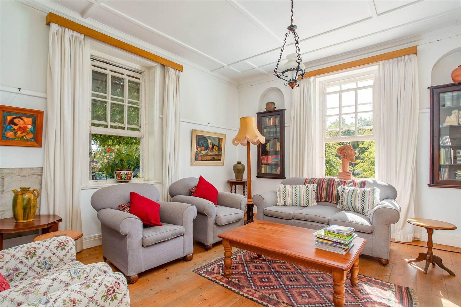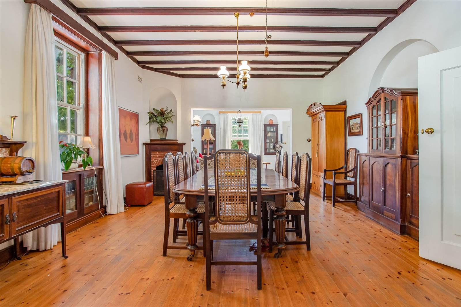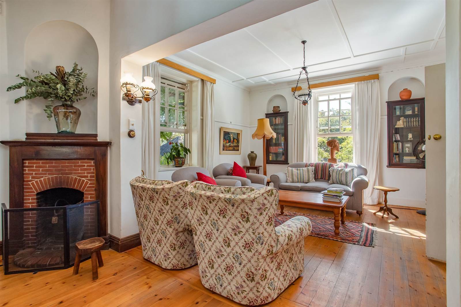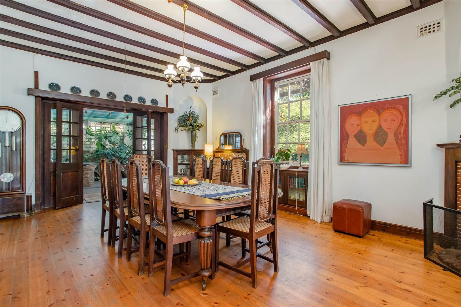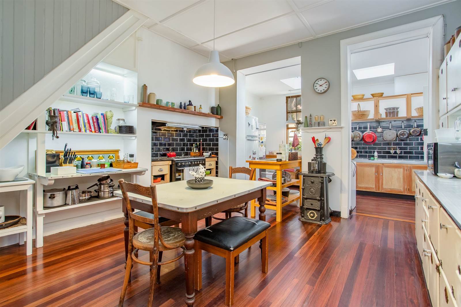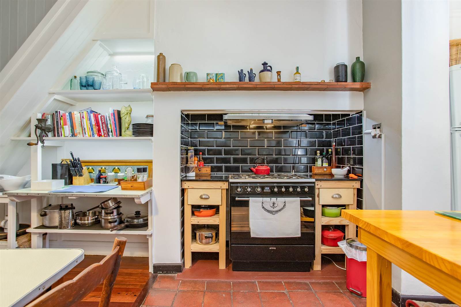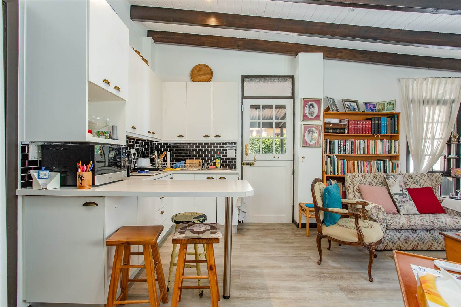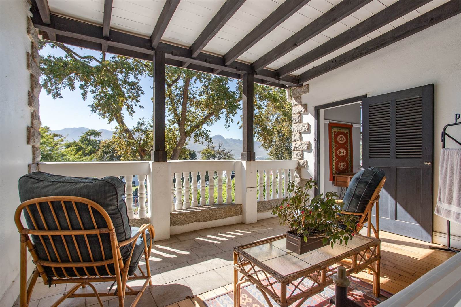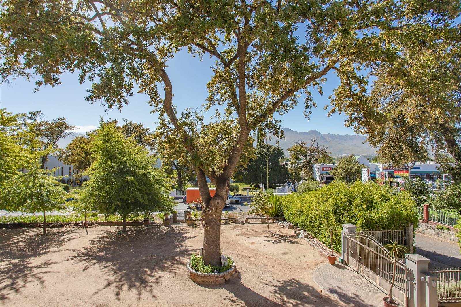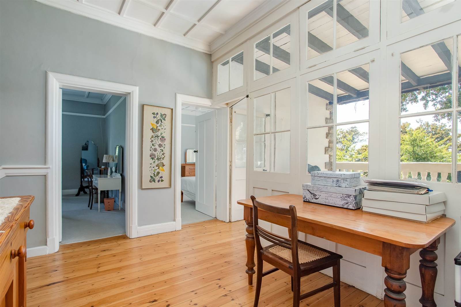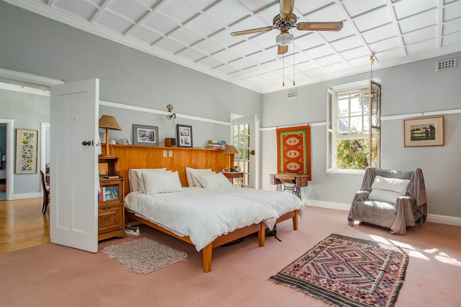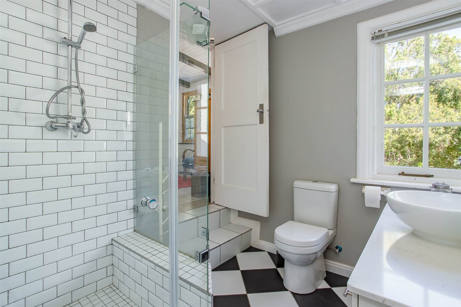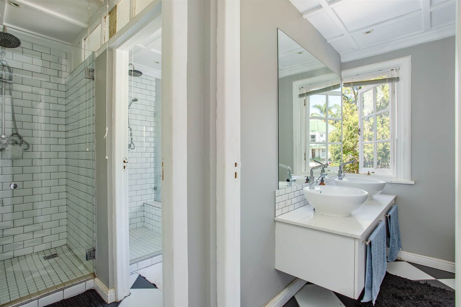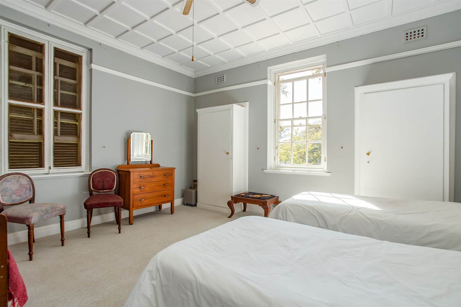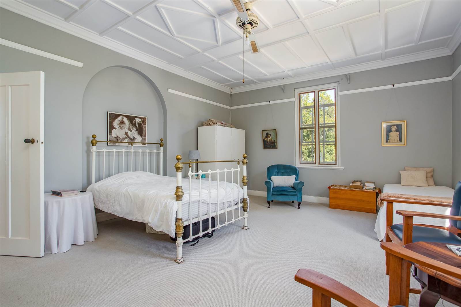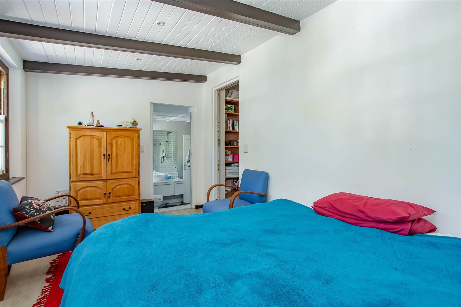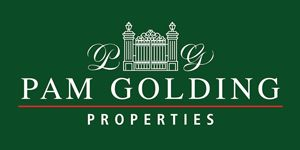Iconic jewel of Paarl. Joint Mandate:From behind a lane of 110 year old Oak trees ,bordering the Main street of Paarl you will findDie Hoogte designed by pioneer architect W H Louw as his private residence in 1914 on a piece of the family farm, Laborie.
A fine exapmple of the Arts and Crafts Movement, the design of W H Louws residence reflects the high standards of its time. It is characterised by the use of local granite in unfinished as well as semi-rough and smoothly finished form, combined with textured plaster finishes, natural clay tiles, custom-made joinery and leadlight glazing.
The impressive entrance hall, with its own fireplace, has a Tudor feel with wooden ceiling beams. To the left you will find the drawing room and a small office, and the formal lounge and dining room is situated to the right of the entrance hall. A spacious farm style kitchen with a breakfast room and guest toilet is also on the ground floor. Upstairs you will find 4 spaious bedrooms,2 bathrooms and another study or pajama lounge. Extra storerooms outside, a granny flat, a garage and ample off- street parking with an automated gate entrance and a sparkling pool in the parklike garden are but a few of the extras
The property was rezoned in 2009, from Conventional Housing Zone to Neighbourhood Business Zone ( for office use only.) Shrewd investors will realise the potential of the current zoning in this sought-after location, making the property a sound investment opportunity. Acquire this iconic property as a residence or utilise it as main quarters for your business.
